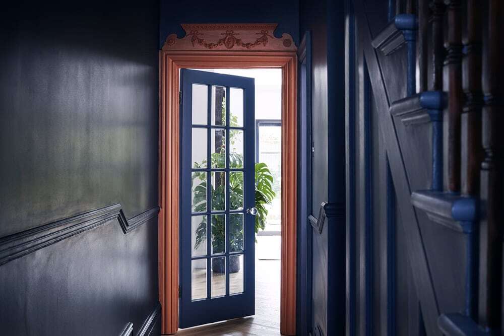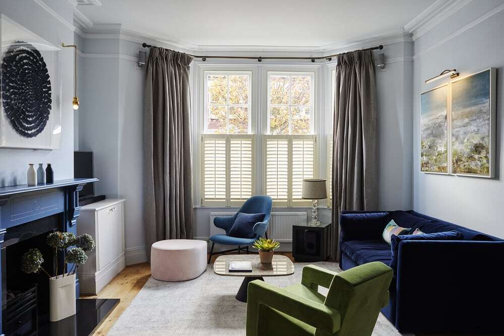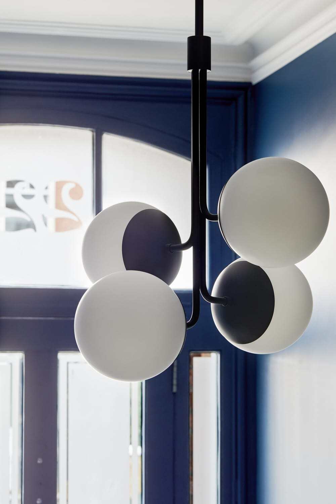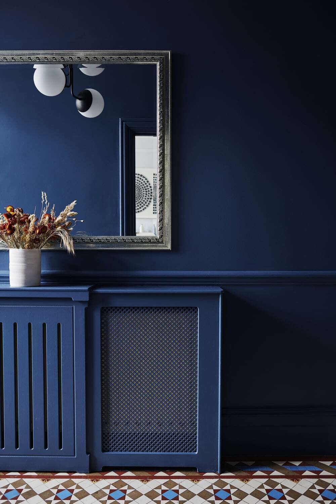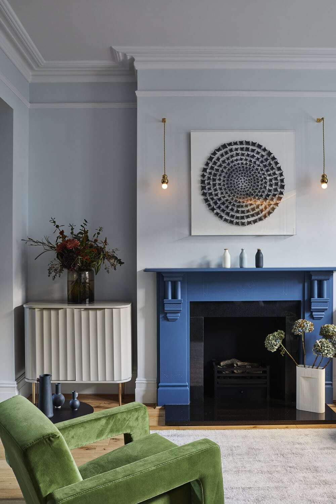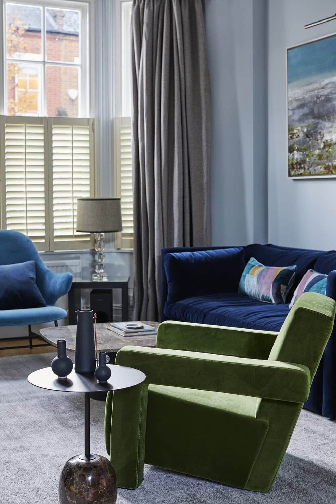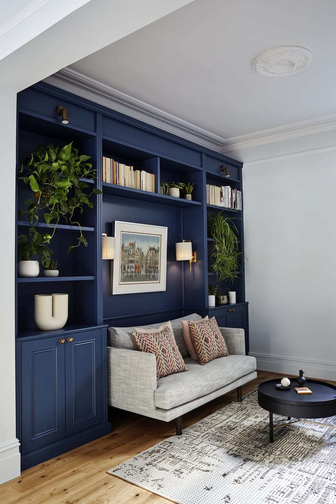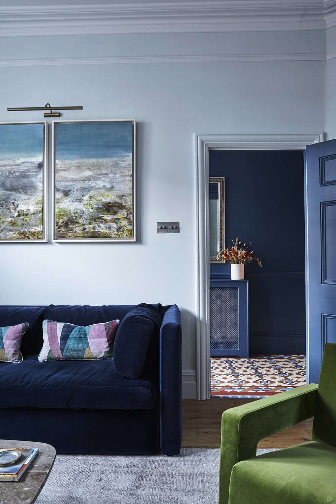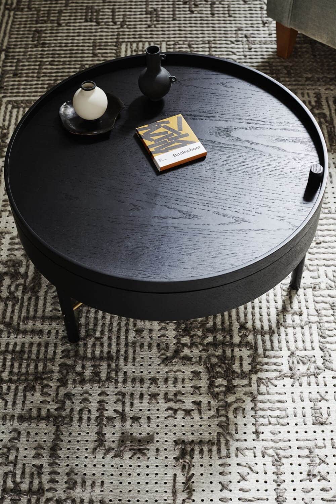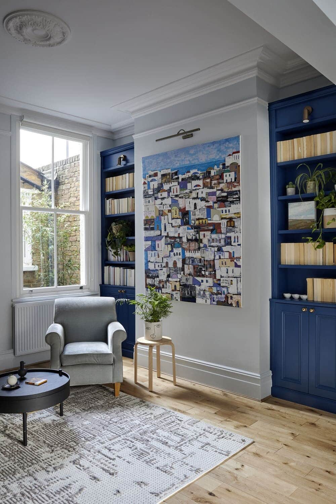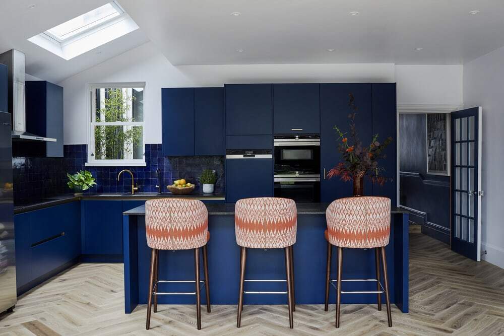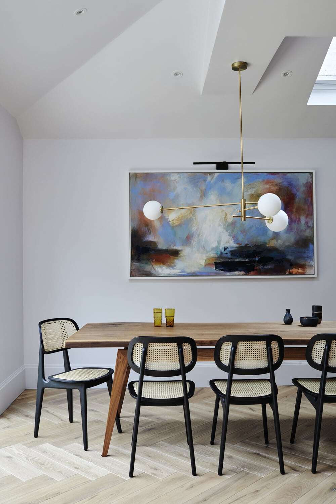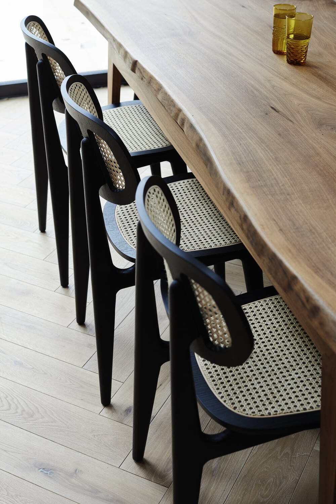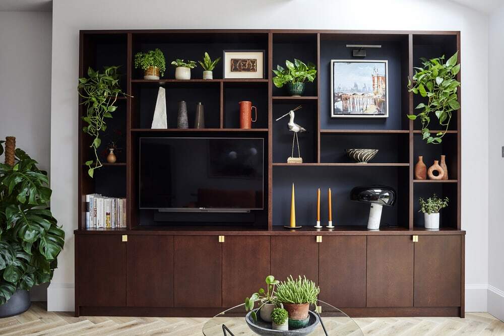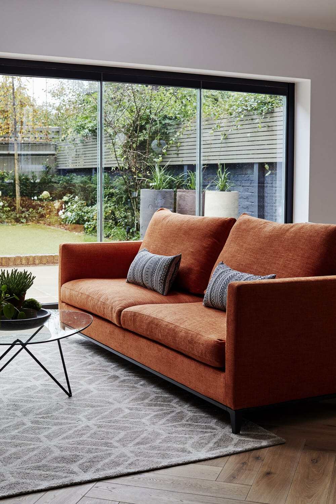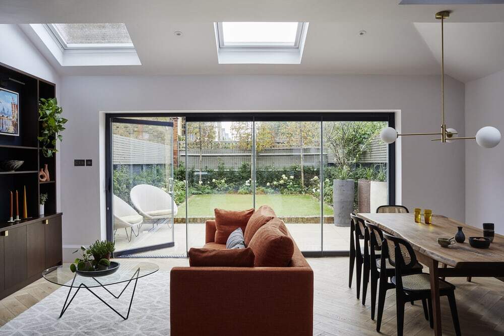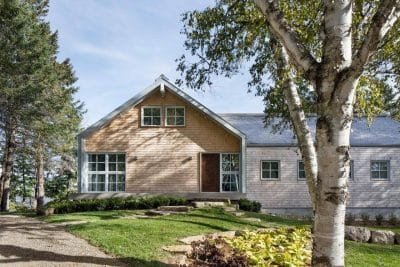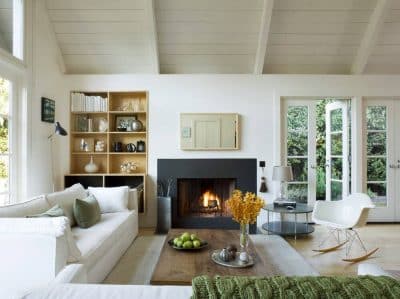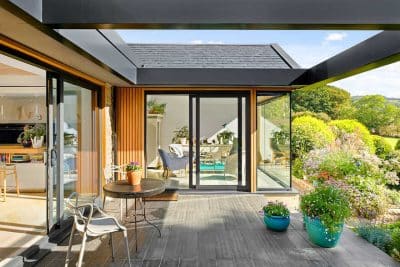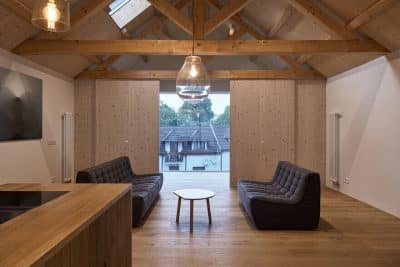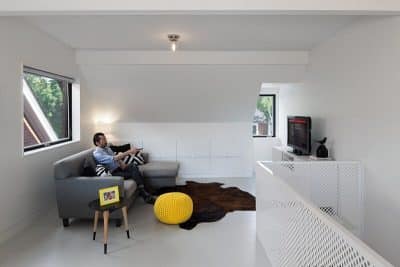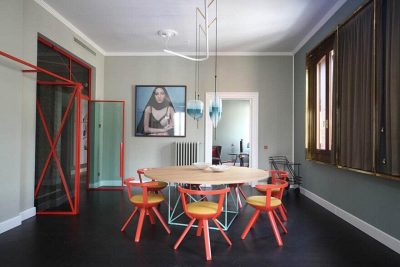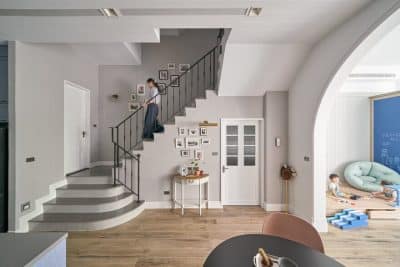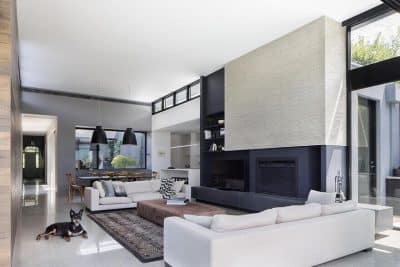Project: Elegant Family Abode
Interior Design: Yoko Kloeden Design
Location: London, United Kingdom
Completion date: 2020
Building levels 4
Photo Credits: Brent Darby
Elegant Family Abode by Yoko Kloeden Design transforms a Victorian townhouse in Wandsworth into a refined family home. Inspired by the clients’ contemporary art collection, each room draws color and texture cues from key artworks. As a result, the renovation feels cohesive, vibrant, and deeply personal.
Brief and Overview
First, the ground floor underwent a complete refurbishment. The kitchen extension required new furniture, fixtures, and a stronger link to the garden. Meanwhile, the underused middle room gained purpose as a library. Overall, the scheme needed to reflect the clients’ grown-up lifestyle and their bold taste in art.
Art as Muse
Moreover, each artwork guided the palette and materials. For example, a pair of Scottish seascapes informed the living room’s blues and greens. Similarly, a Henrietta Stuart painting set the tone for the dining and family area with navy and burnt orange. As a result, the art and interiors complement each other seamlessly.
The Library Retreat
Next, the former dead space in the middle of the plan became a cozy library. Bespoke bookcases of varying depths accommodate the clients’ large collection. Furthermore, its color palette mirrors the front living room, creating a TV-free zone for quiet evenings.
Kitchen Renewal
In addition, the outdated kitchen received a modern overhaul. Clean-lined cabinetry in navy and burnt orange aligns with the artful theme. Meanwhile, hand-glazed terracotta tiles and Belgian limestone counters add warmth and natural imperfection. Consequently, the space feels both sleek and inviting.
Dining and Family Zones
The dining area remains minimal to highlight a live-edge table and cane-back chairs. Beyond, the family zone offers built-in media storage that conceals AV equipment and treasures alike. Therefore, both adults and children enjoy dedicated spaces without visual clutter.
Indoor–Outdoor Flow
To improve the garden connection, frameless glass bi-fold doors replaced bulky originals. In doing so, the paving runs flush with interior floors. Consequently, the home and garden feel intrinsically linked. Additionally, the new patio lounge area invites outdoor entertaining.
Overall, through art-driven palettes, custom joinery, and seamless transitions, Yoko Kloeden Design has delivered an Elegant Family Abode that marries contemporary art with timeless comfort.

