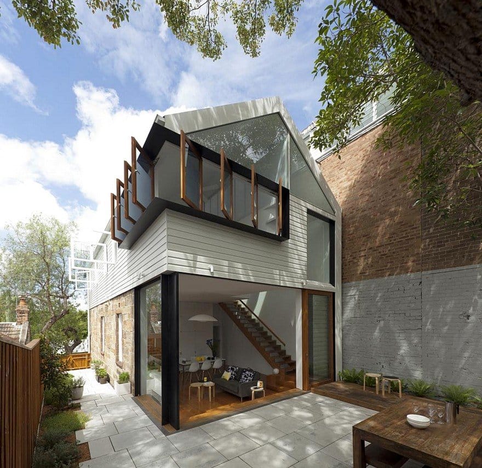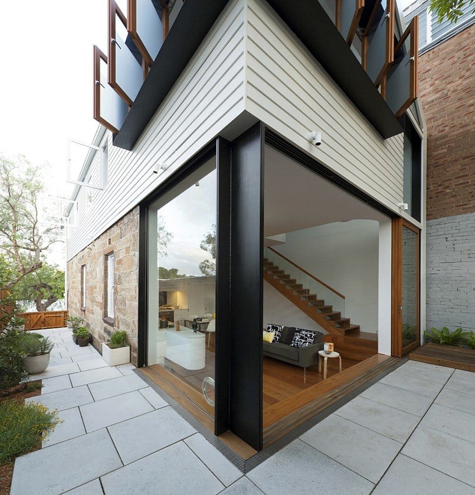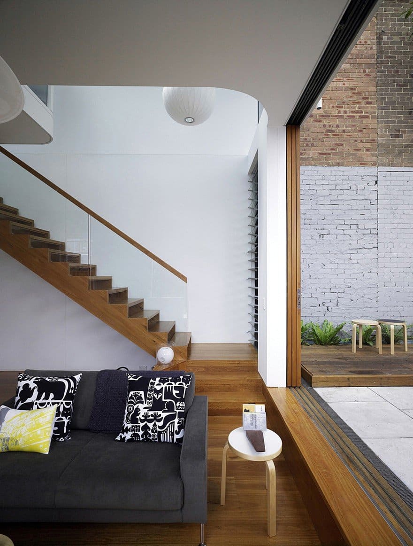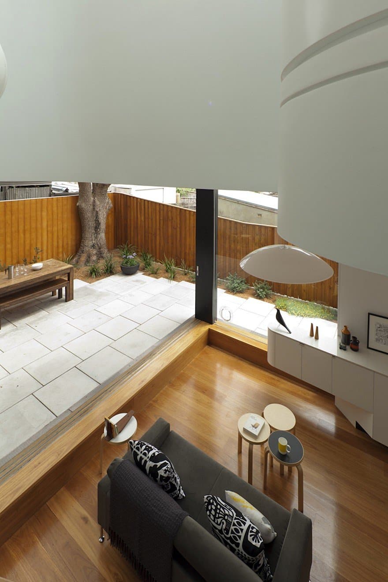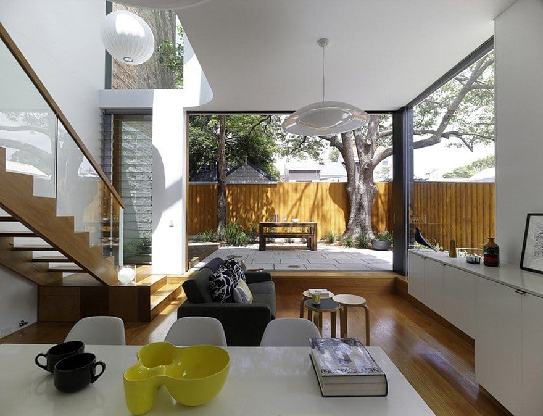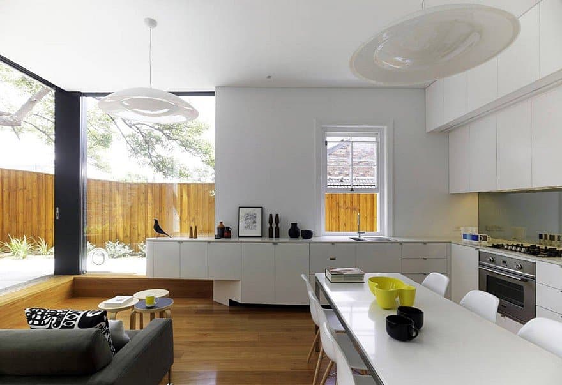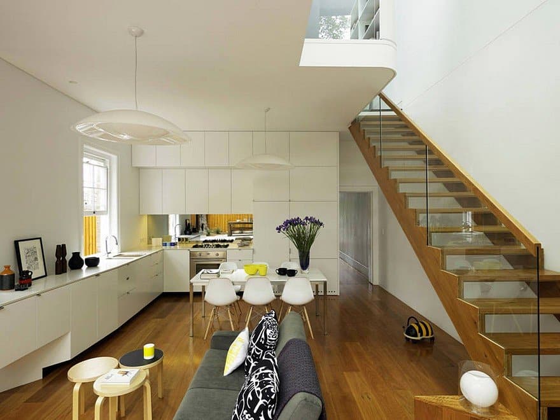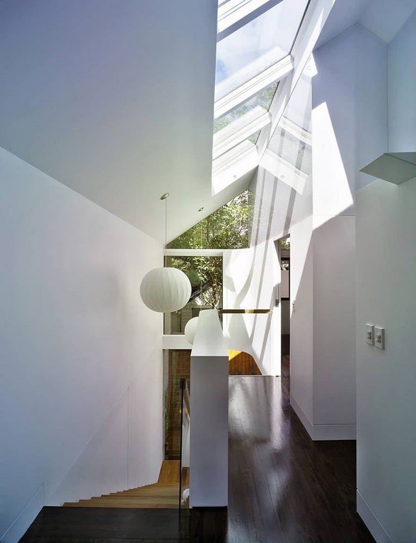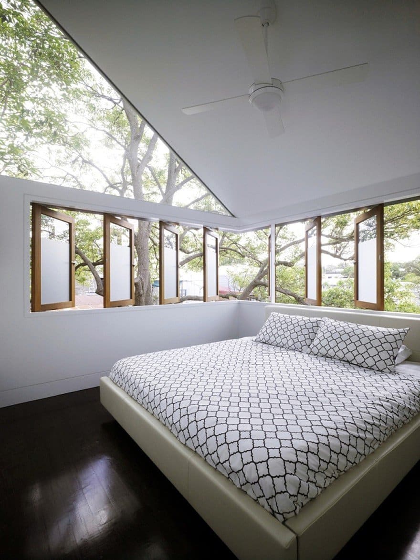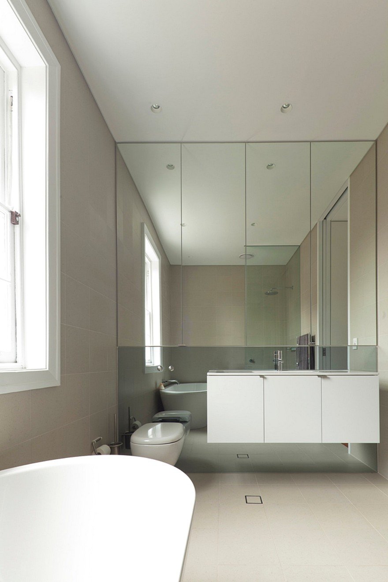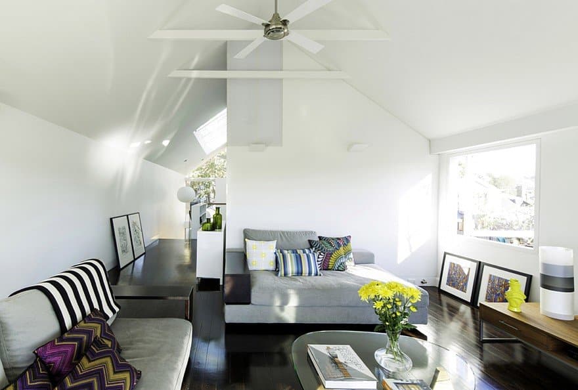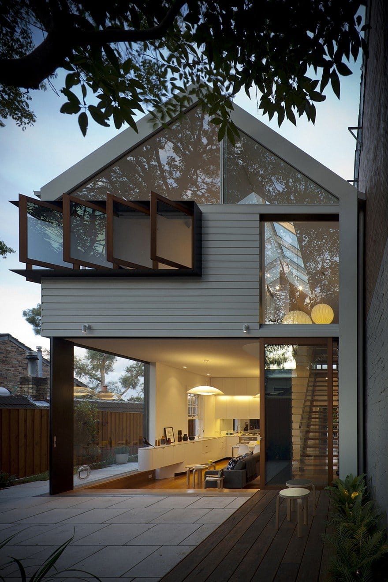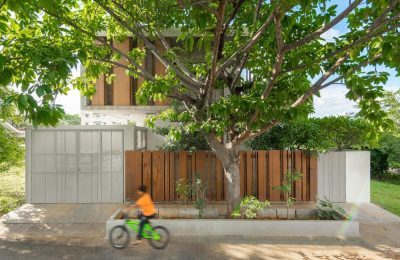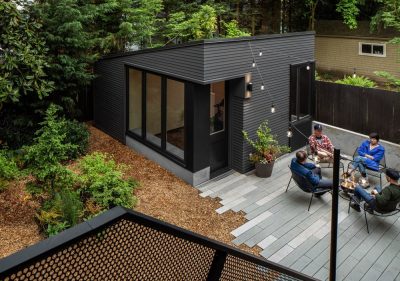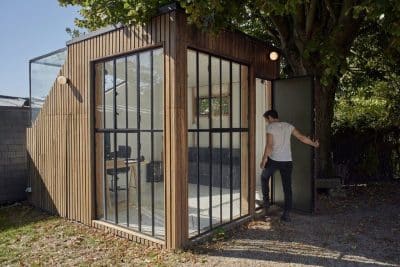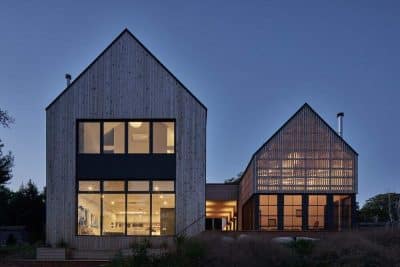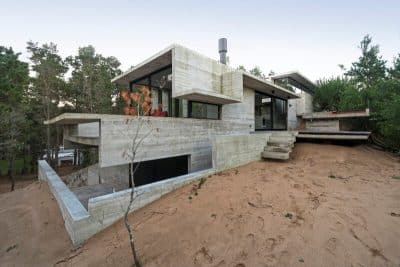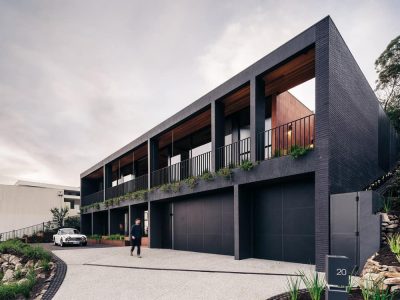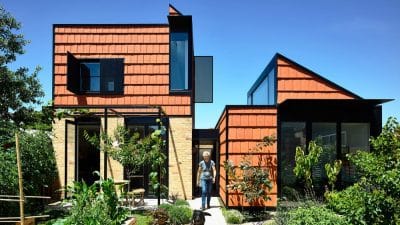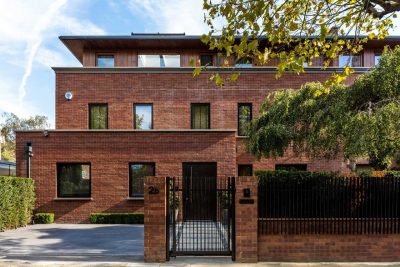Project: Elliott Ripper House
Architects: Christopher Polly Architect
Location: Rozelle, Sydney, Australia
Area: 161 sqm
Photography: Brett Boardman Photography
Text by Christopher Polly Architect
The Elliott Ripper House project presents an appropriately simple and direct extrusion of an existing archetypal form within a sustainably modest footprint. Treated pine rusticated weatherboards extrapolate the existing material and finish found at the front of the house, to retain some memory of its previous incarnation. It strikes the line of the ground floor ceiling and is expressed as a consistent single-height skin wrapping two elevations – providing the overriding signifying quality to the project, while enabling the visually ‘solid’ first floor band to appear as hovering over the rear open ground floor.
A centrally located ground floor service core accommodates an enlarged bathroom, laundry and storage, enabling direct connection of living spaces to clearly defined landscaped outdoor spaces, while a first floor bathroom enhances amenity to two added bedrooms. The plan arrangement reflects modern patterns of use by the provision of two living spaces to enable vital separation of adult and children functions.
Recycled Blackbutt flooring extends the existing ground floor Blackbutt through to the new rear footprint, wrapping up low walls to form rear sill and seat elements – with integrated channels and concealed drainage achieving a seamless flush finish with the courtyard. Cypress Pine flooring extends to the new first floor footprint and is stained in a custom black and walnut finish to provide a luxurious quality.
Distinct Western Red Cedar framed fenestration types define each floor to offer varying degrees of openness and enclosure. External face sliding doors enable the full extent of the rear opening to be enjoyed, while a band of equally proportioned first floor pivot-stay windows define a visually rich and light corner to temper light and air – with new identical windows within existing openings painted to denote their locations within the former envelope.
The rear open plan volume provides a ‘day’ space for meals preparation, eating and expansive enjoyment of the rear garden, while the upper living room provides an ‘evening’ space for watching TV, reading and separation from utilities. A third first floor bedroom provides flexibility for future use as a study.
Surrendered floor space enables delight in a sculpted expanded stair void and cantilevered balcony. Inexpensive gloss opalescent polycarbonate reflects & transmits light by day while enabling a lantern-like quality of spaces by night to emphasise the volumetric expansiveness of first floor interior forms.
Blackbutt veneered LVL stringers provide an economically slender stair profile with expressed laminated edges – achieving a lightness in its strength while vertically expanding the relationship between two previously unrelated floors. Blackbutt stair treads, floorboard-lined stair base element, custom-profiled handrails and veneered plywood fascia were appropriate selections to match the recycled Blackbutt flooring and to enable simultaneous qualities of cohesiveness and expansion within the interior.
Plywood cladding lines, and assists in bracing, both faces of a rear fence and sliding gate, providing a warm and robust face to the public lane and a visually strong background that coalesces a modest courtyard as part of an expanded interior – while Blackbutt salvaged from existing internal flooring was appropriately re-purposed as wide exterior decking boards.

