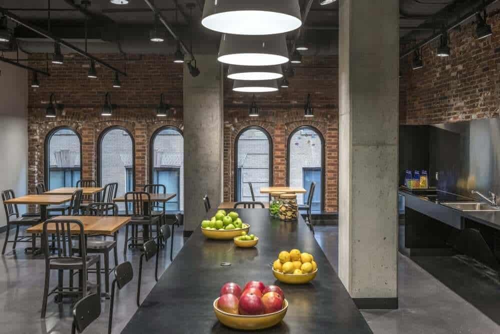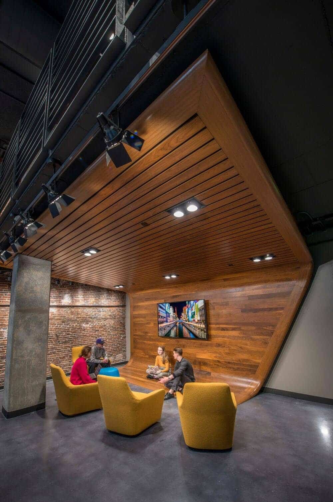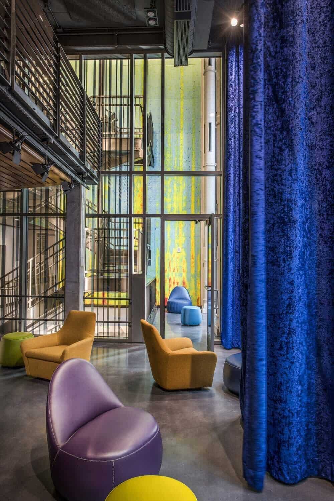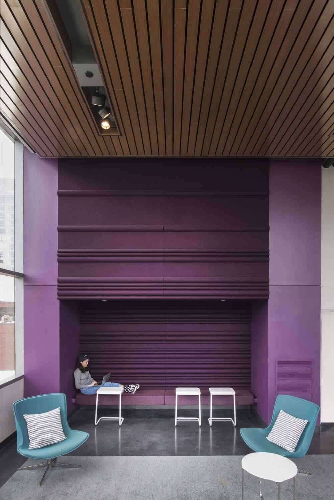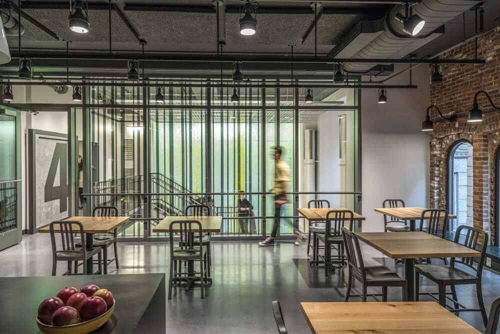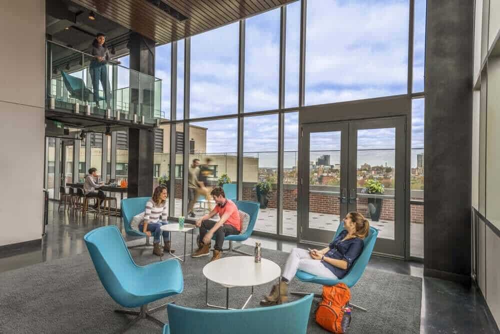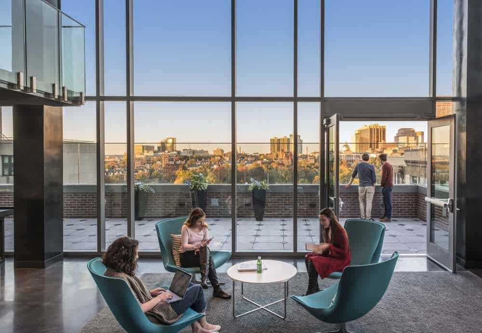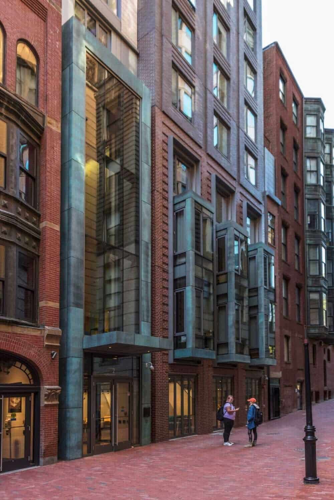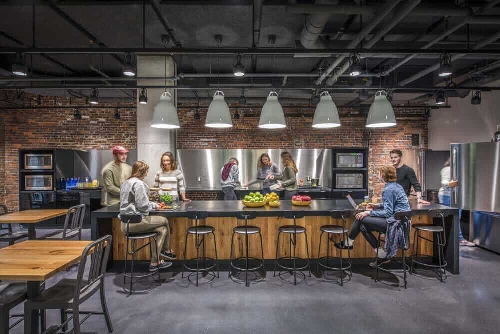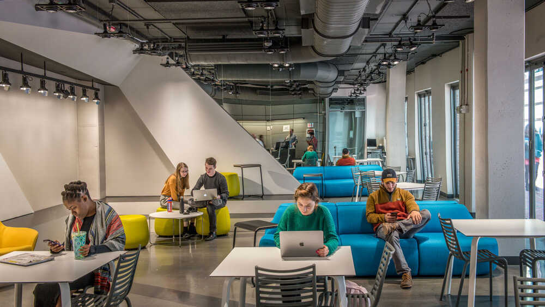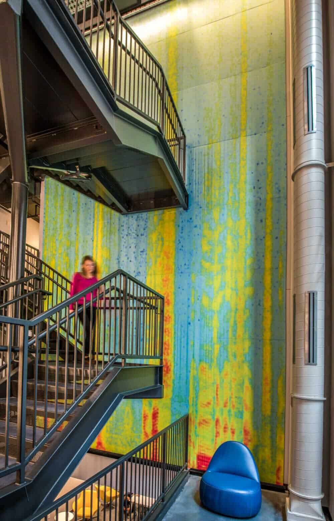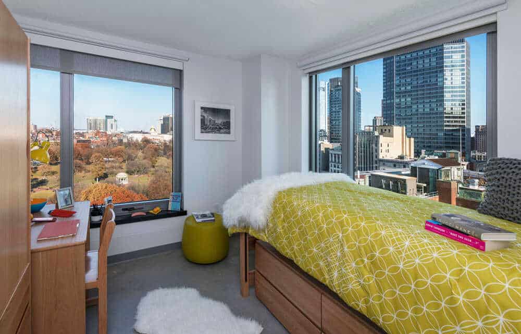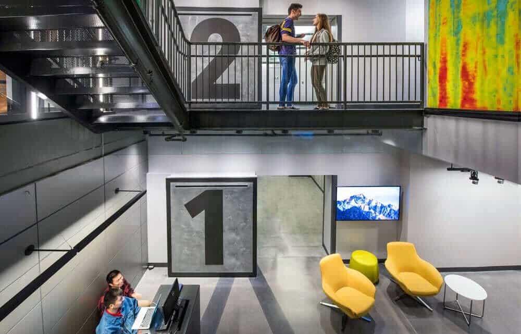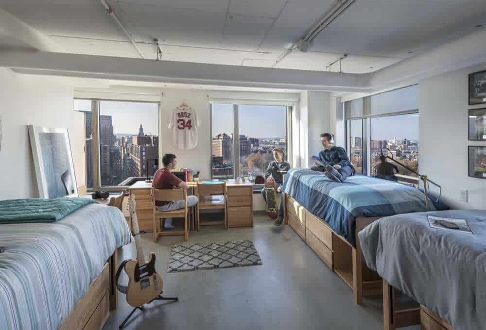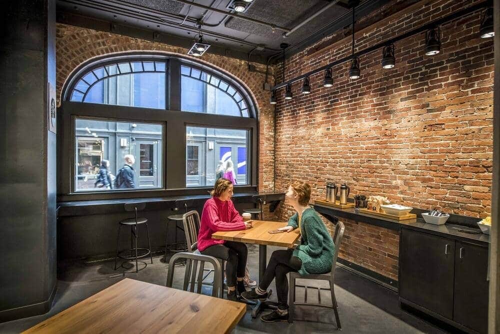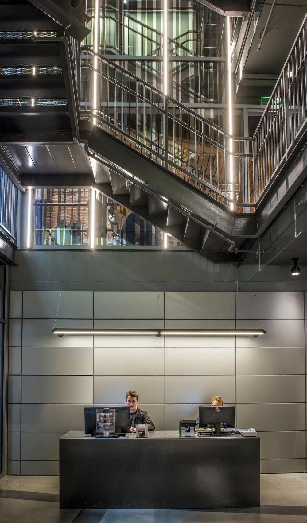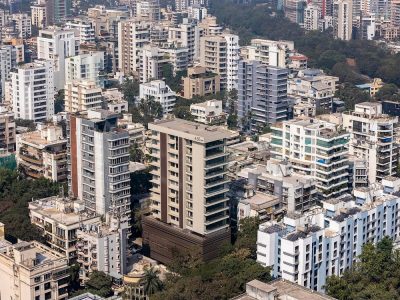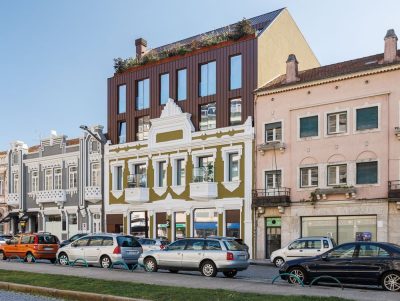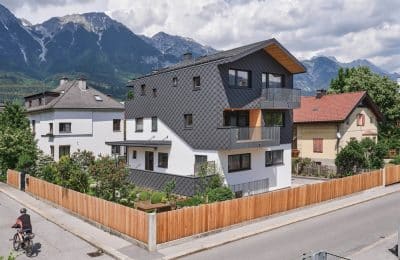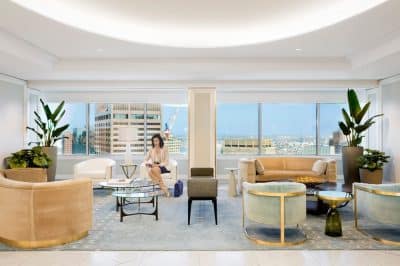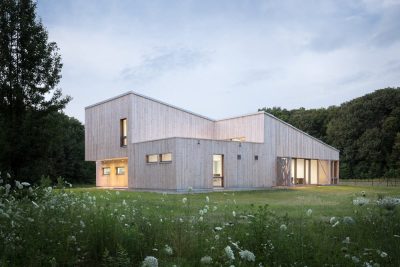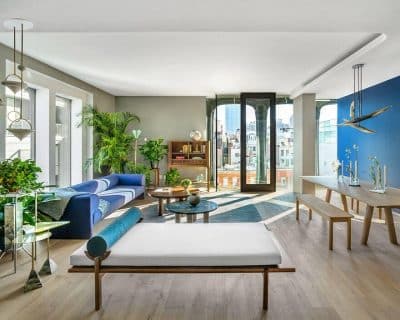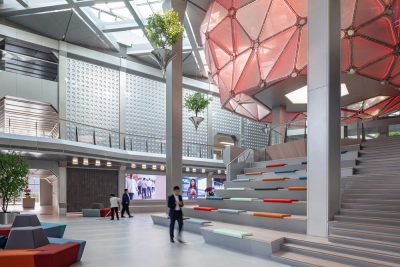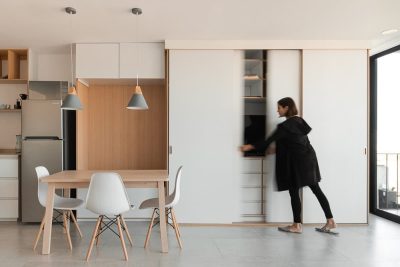Project: Emerson College Student Residences
Architects: Elkus Manfredi Architects
Location: Boston, Massachusetts
Area: 90000 ft2
Year: 2018
Client: Emerson College
Photo Credits: Peter Vanderwarker
Elkus Manfredi Architects designed an 18-story residence hall that answers Emerson College’s critical demand for on-campus housing, addresses location challenges presented by the site, and serves the needs and desires of Emerson students – creative millennials who crave spaces that provide opportunity for community, social connection, and inspiration. The 18-story, 375-bed residence hall offers suites and single-, double-, and triple-occupancy student residences in the heart of the college’s growing campus in Boston’s historic Theatre District. The design features five, themed destination common rooms that address the urban campus’s need for indoor and outdoor communal student spaces. Achieved LEED-NC Gold while preserving and incorporating the façade of a historic building into the new structure.
The site included two existing buildings requiring different approaches: 1-2 Boylston Place was a deteriorated early 20th-century commercial building with little historic significance. It needed to be taken down. 3 Boylston Place, known as the Ancient Landmark Building, was constructed in 1888 as a lodge for the Independent Order of Odd Fellows, a unique organization that was dedicated to helping impoverished people and also the first of the lodges to allow female members. The red brick masonry, stone, and copper of 3 Boylston Place exhibits an eclectic combination of Queen Anne and Romanesque revival architecture unique in the district. Unlike 1-2 Boylston Place, 3 Boylston Place needed to be preserved. The new facility, 2 Boylston Place, showcases Elkus Manfredi’s innovative thinking in the effective use of indoor space. Because Emerson’s tight urban campus lacks outdoor communal spaces for its gregarious and socially-engaged students, indoor opportunities for spontaneous student interaction, personal expression, and social gathering are an essential feature of any addition to the college’s building inventory. While traditional college residential designs generally include a small, multi-purpose common space on every floor, the new residence hall’s relatively small footprint (5,400 gsf) rendered those types of spaces impractical.
Elkus Manfredi solved this challenge by creating larger shared community spaces on five floors in the building that are themed around the social needs and desires of the Emerson students who will occupy it. The new common rooms include: a ground-floor space adjacent to a small café can open onto Boylston Place during pleasant weather to integrate the building with the pedestrian walkway; an airy lobby space with artistic design elements reminiscent of a backstage theater space; a two-story space with a performance stage element and a quiet mezzanine for study; a cooking/dining community space on Level 4 designed to allow an entire floor of students to have a communal meal; a spectacular community space on Level 14 includes a panoramic view of the city and an outdoor terrace for special occasions, allowing all of the student residents of the building to enjoy the benefits of Emerson’s unique location.
