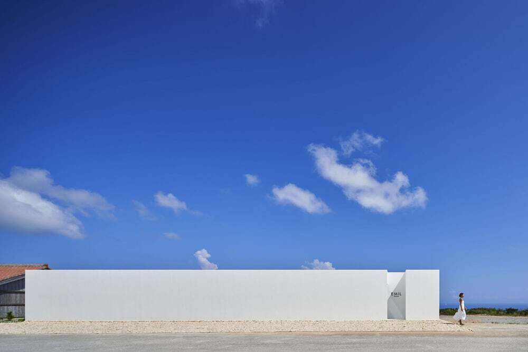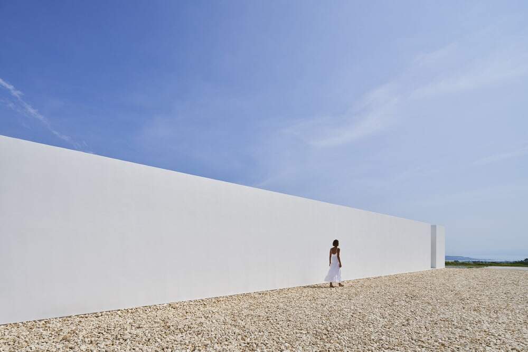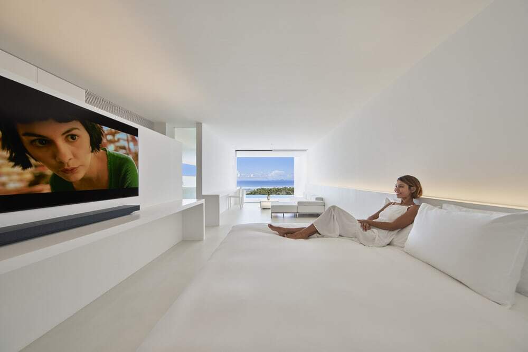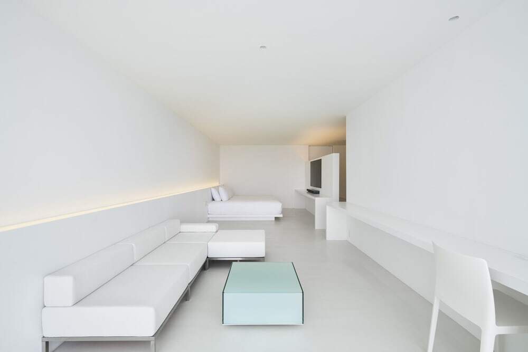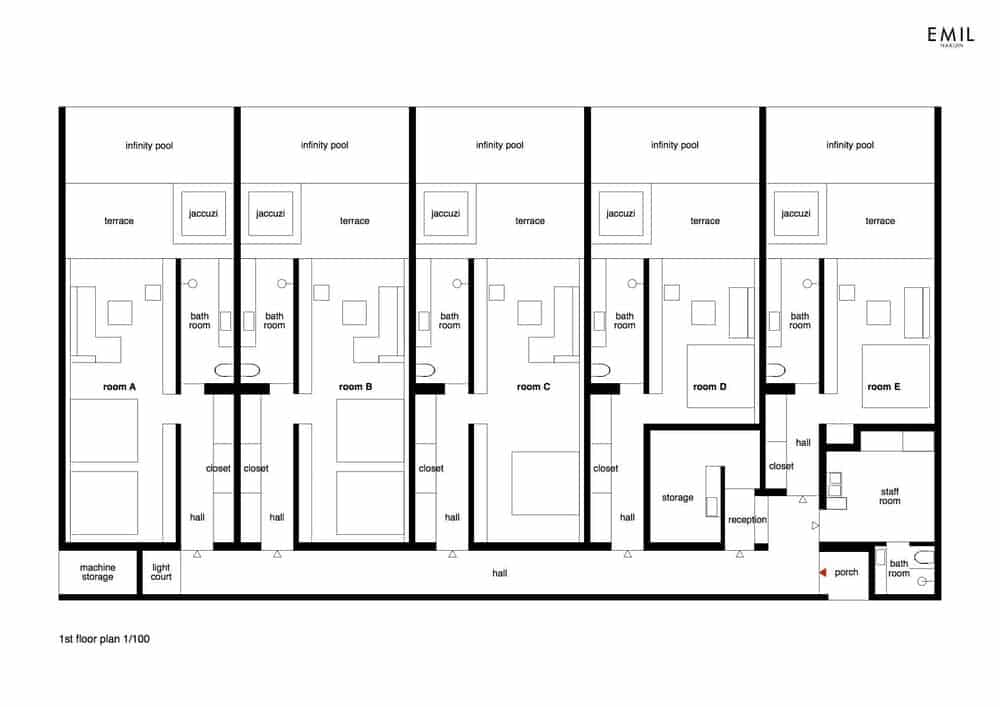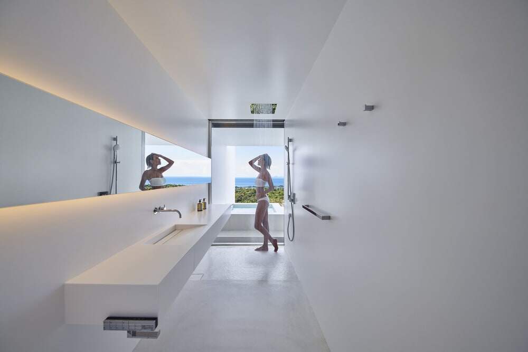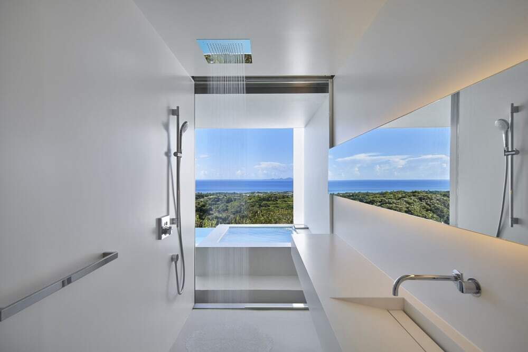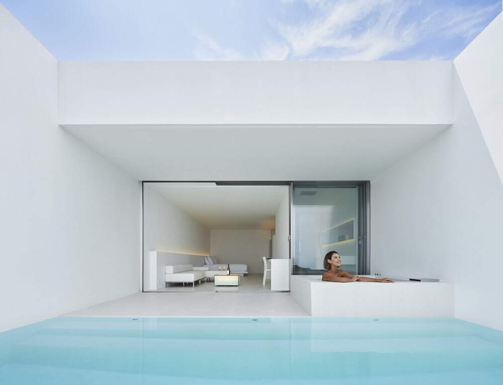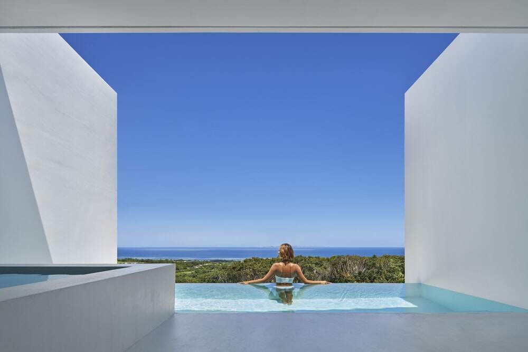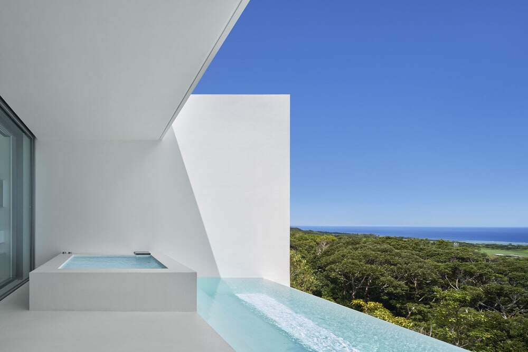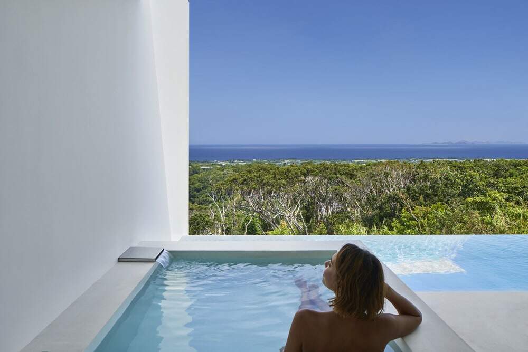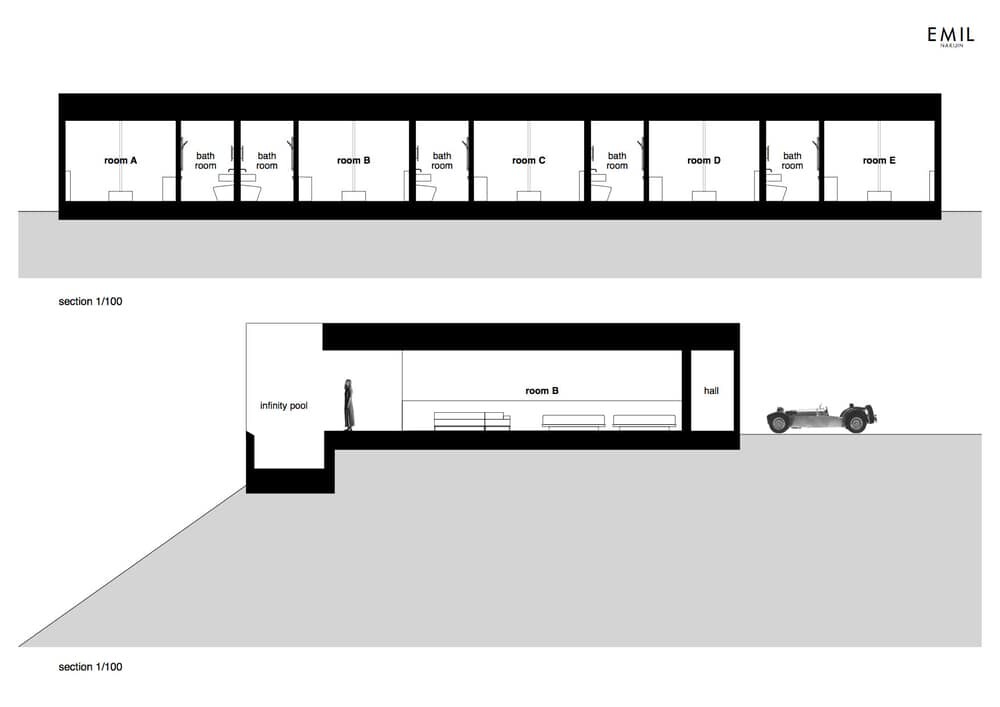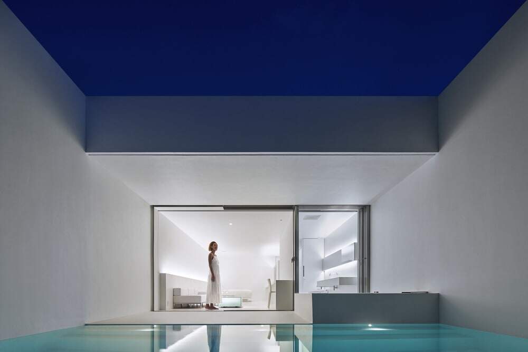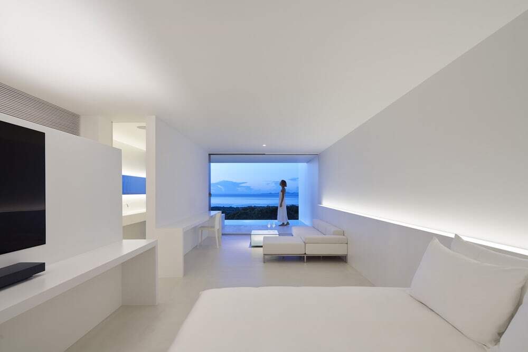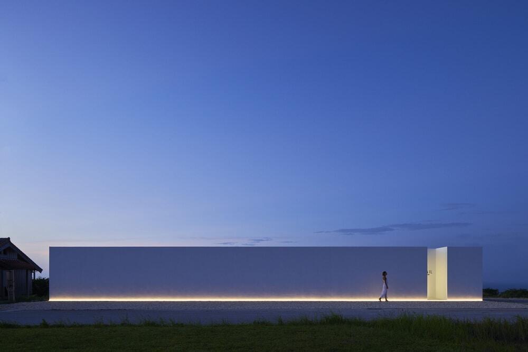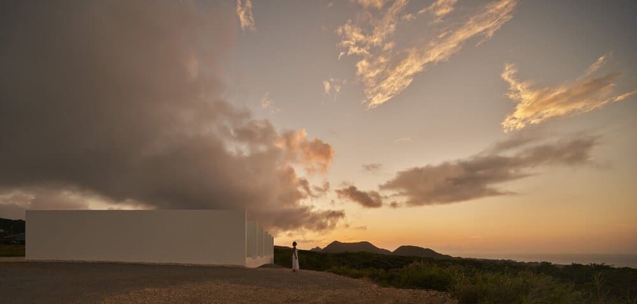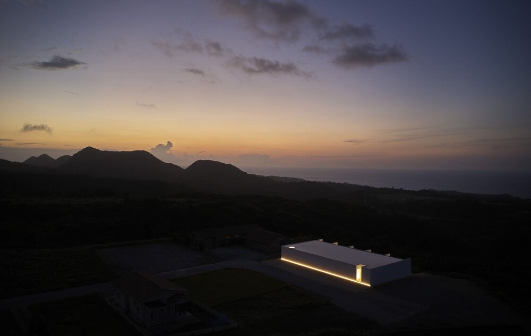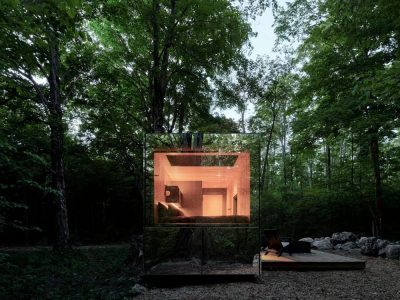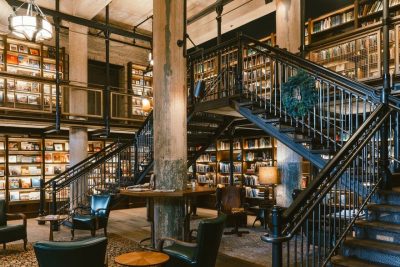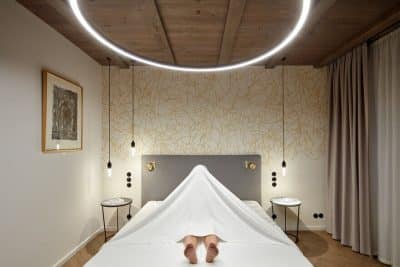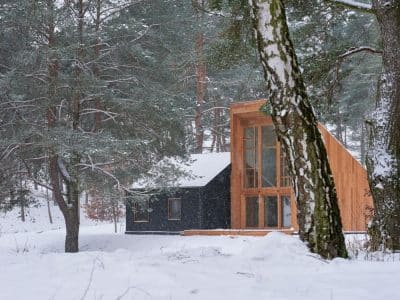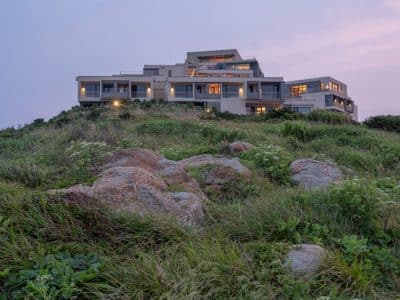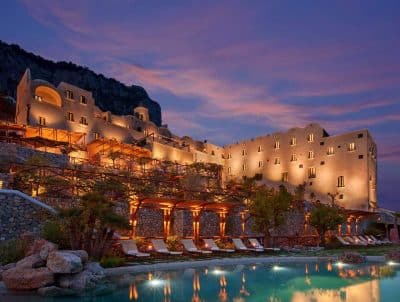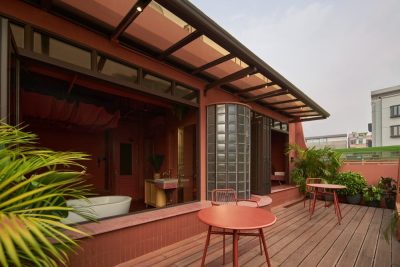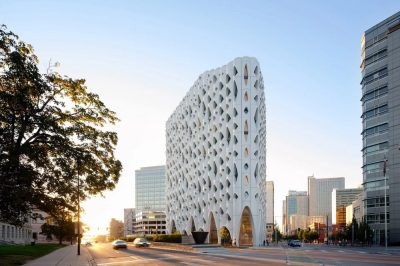Project: Emil Nakijin Hotel
Architects: Shinichi Ogawa and Associates
Location: Okinawa, Japan
Structural System: Reinforced Concrete
Site Area: 707.25 m2
Building Area: 317.30 m2
Total Area: 309.58 m2
Photo : 藤井 浩司 / Koji Fujii
Completion Date: 2020.09
The Emil Nakijin Hotel is an exclusive five-room boutique retreat perched 160 meters above sea level on the mountains of Nakijin, Okinawa. Overlooking the East China Sea, the hotel embraces minimalism, luxury, and nature in equal measure. With its refined architecture and breathtaking views, it offers guests a rare opportunity to experience tranquility at the edge of a cliff.
A Site Defined by Nature and Perspective
Located in Okinawa Prefecture, the Emil Nakijin Hotel sits on a north-facing cliff where endless landscapes and ocean views stretch into the horizon. The road approaches from the south, leading to a bold façade with no openings. This intentional design creates contrast: the southern side remains solid and private, while the northern side opens dramatically to nature and the sea.
Thoughtful Guest Room Layouts
Each guest room includes a bed space, a living area, and a shower room, ensuring both comfort and simplicity. Outside, private terraces, infinity pools, and open-air baths extend the experience into the natural environment. Moreover, custom stainless-steel sliding glass doors connect the interiors with the outdoors, allowing guests to move seamlessly between spaces and enjoy uninterrupted views.
A Journey of Contrast and Discovery
As guests enter from the southern walkway, they move through a courtyard filled with filtered light. This approach contrasts with the openness of the rooms, where glass doors reveal boundless views of the ocean. Therefore, the architecture creates a deliberate sequence: from enclosure to expansion, from intimacy to freedom.
Minimalism as a Design Philosophy
The Emil Nakijin Hotel follows a strict minimalist approach with only essential architectural elements—floors, walls, and roof. White surfaces, clean lines, and the absence of unnecessary ornamentation allow natural light, shifting colors, and fresh air to define the experience. As a result, the hotel becomes more than a place to stay—it transforms into a serene space where guests can feel deeply connected to nature.
Emil Nakijin Hotel as a Boutique Retreat
Ultimately, the Emil Nakijin Hotel offers a rare balance between luxury and simplicity. By framing panoramic views and embracing minimalism, it creates an unforgettable stay rooted in Okinawa’s landscape. Guests can immerse themselves in a space where architecture dissolves into nature, and the horizon becomes part of daily life.

