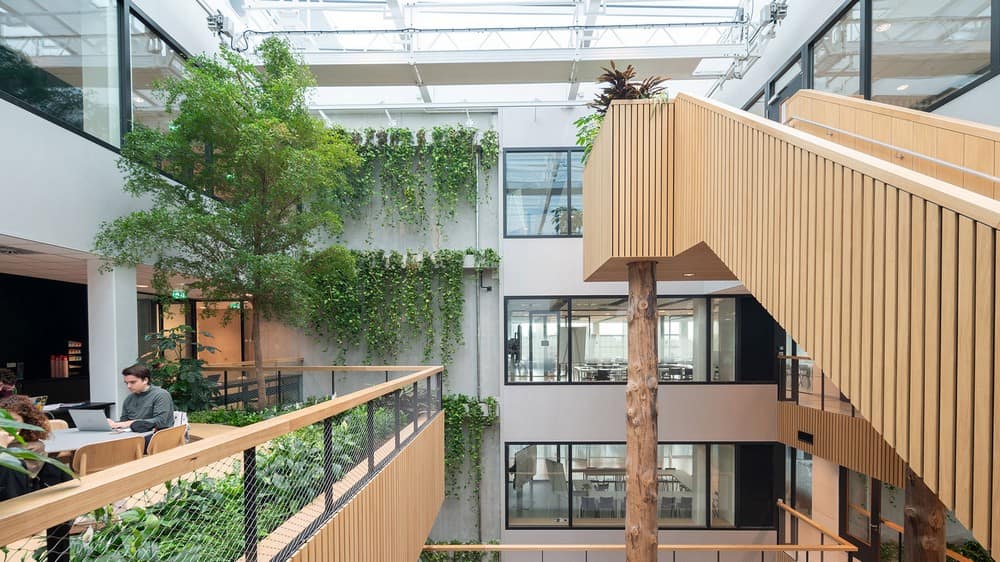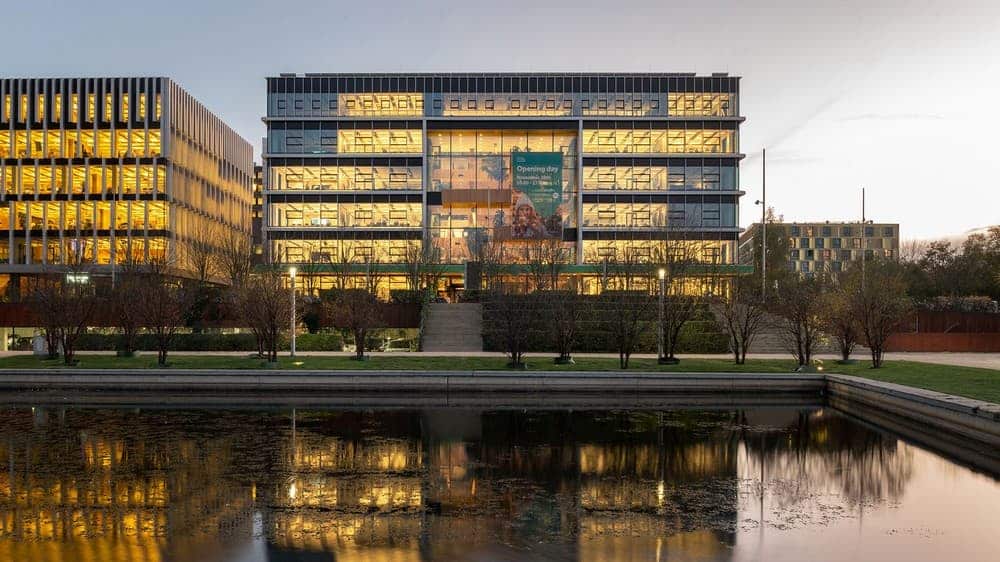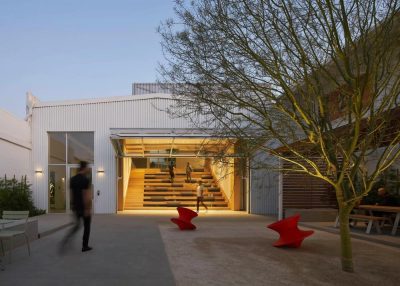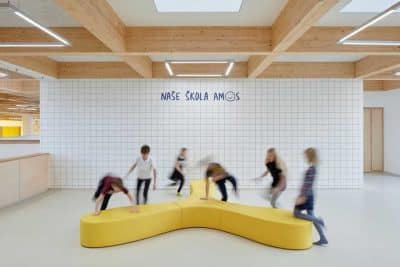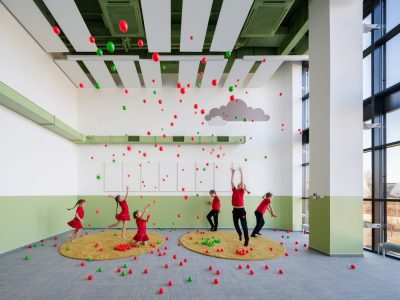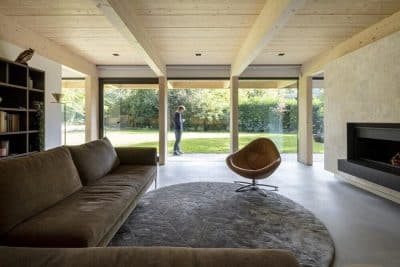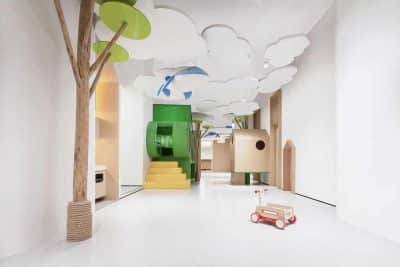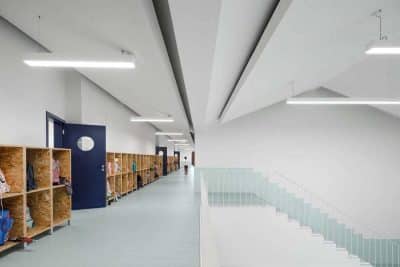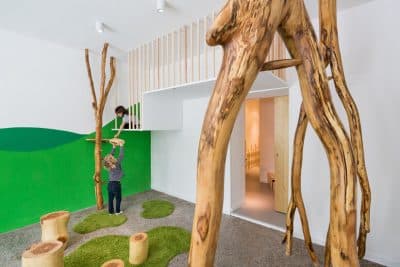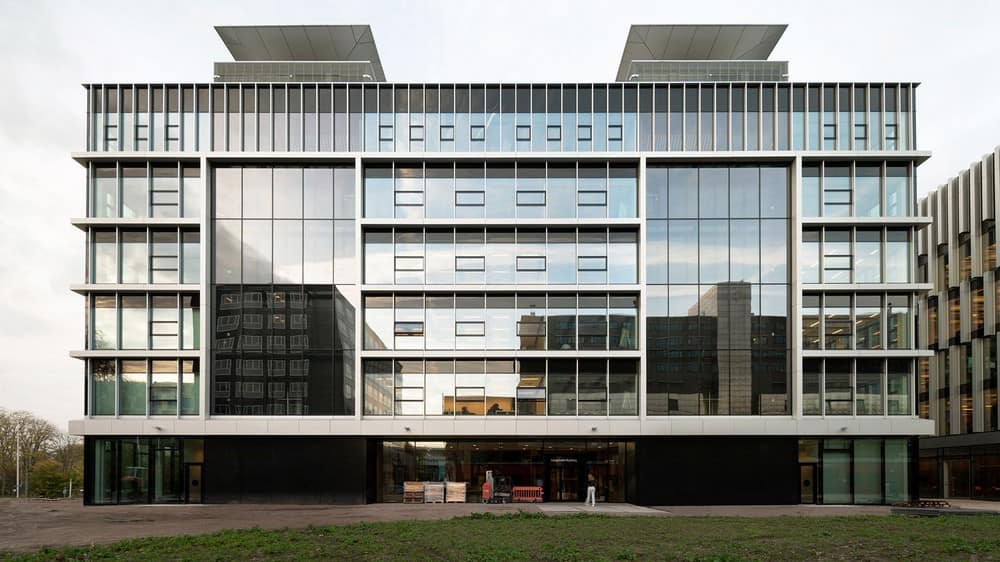
Project: Erasmus University – Langeveld Building
Architecture: Paul de Ruiter Architects
Project Architect: Paul de Ruiter
Contractor: BAM Bouw& Techniek Projecten
Project Team: Marieke Sijm, Matthijs Engele
Structural Engineering: LBP|Sight
Landscape architect: Buro Harro Landschapsarchitect
Location: Rotterdam, The Netherlands
Area: 8.748 m²
Year: 2021
Photo Credits: Aiste Rakauskaite
Text by Paul de Ruiter Architects
Due to the enormous growth in students, Erasmus University needs additional teaching space that can be flexibly adapted to the way education is taught. We designed a contemporary, circular and flexible multifunctional university building of 8748 m2 that provides sufficient space to collaborate, and facilitate good teaching and study in a way that suits the student.
With a BREEAM-Outstanding certification of 91.50%, this is one of the most sustainable universities in the Netherlands with approximately 3,000 students using it every day.
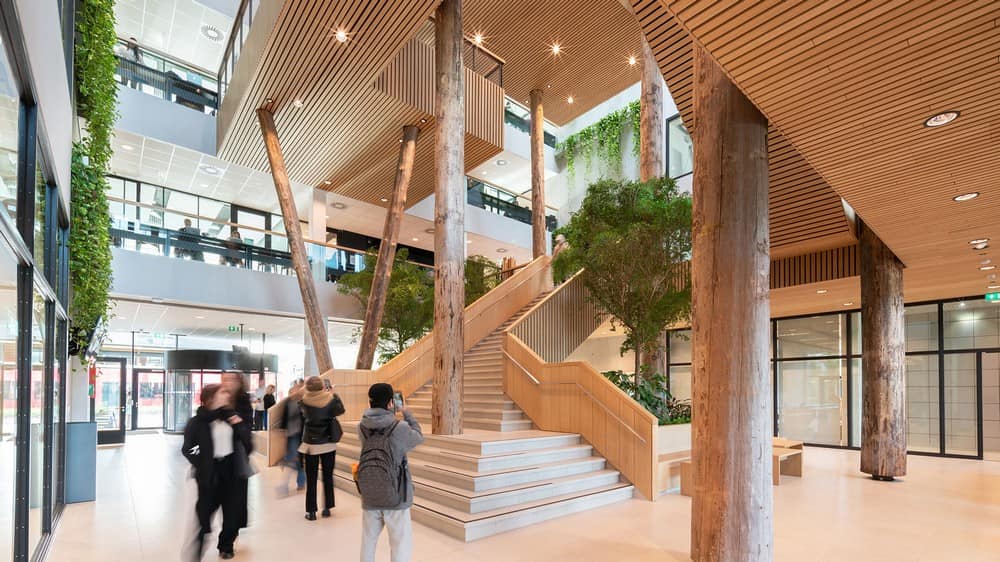
Architecture meets nature
The building’s transparent facades create a natural connection with the surrounding campus and allow daylight to penetrate deep into the building. Lots of greenery and wooden detailing, including the atrium construction made of real wooden tree trunks, create a warm and pleasant experience and natural fresh air.
The use of wide spans creates large open floor fields without columns. As a result, the layout of the educational complex is clear, uncluttered, and flexible. From lively and active on the first floor to increasingly quiet as you go higher in the building. This creates a stimulating environment where students, staff, and visitors of Erasmus University can study, work and relax pleasantly.
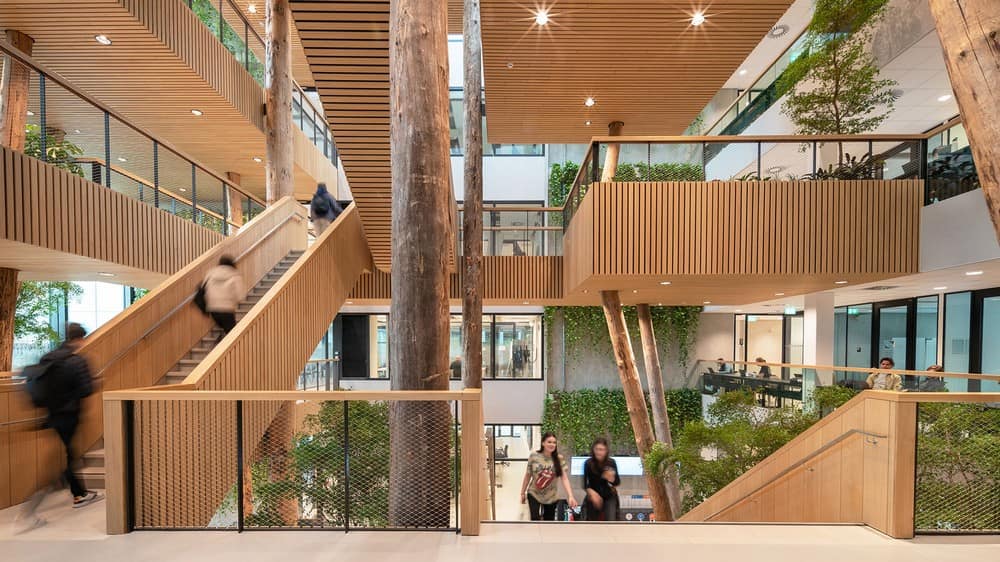
Powered by nature
Through a smart and integral design strategy, the new education building is energy-neutral with an extremely low energy performance coefficient. To achieve this, a revolutionary new natural ventilation principle has been applied, with wind power and solar heat driving the ventilation system. This naturally driven system saves an enormous amount of energy while providing much more fresh air than is usual in buildings. This ensures a pleasant indoor climate for the multifunctional building. In addition, the building produces renewable energy through solar cells on the roof and uses sustainable heat pumps and cold and heat storage in the ground to cool and heat the building.
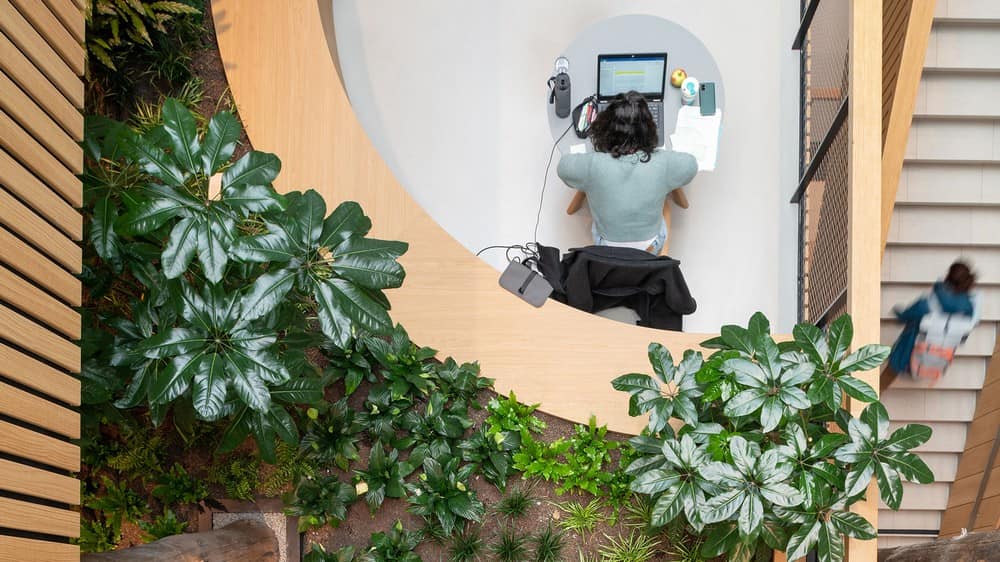
Flexible to the future
The building is flexible and adaptable to future use through a layout of large open floor fields without columns. As a result, the layout of the educational complex is clear, convenient, and flexible. The spaces can easily be used multifunctionally by, for example, moving partition walls. Think of other hybrid forms of work and education and virtual education. Even the data cabling is prepared for this. Moreover, the building can be adapted in the future to changing user requirements without major demolition or repair.
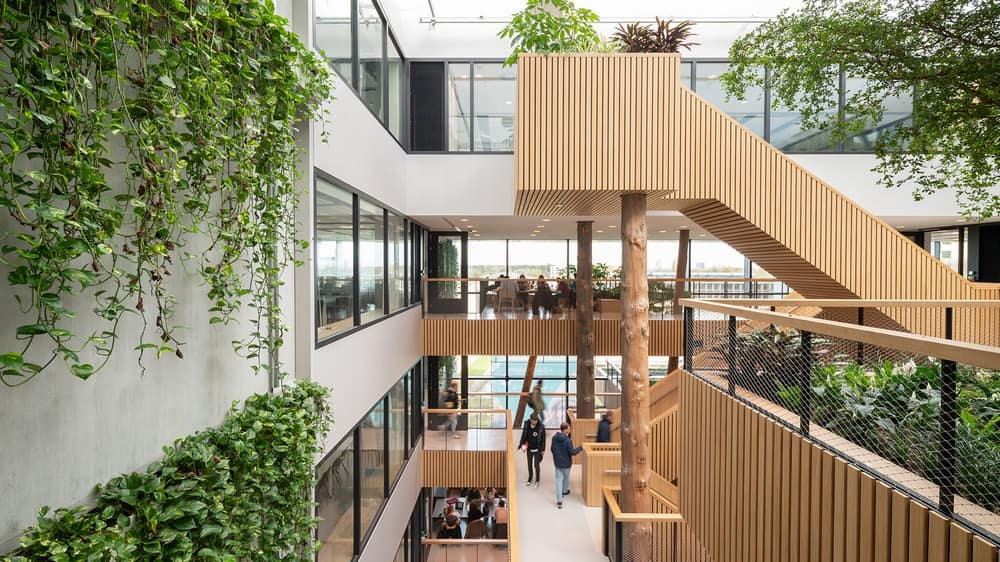
Circular education building
The new university building is circular in construction. This means that as much as possible recycled materials is used. Demolition materials from other buildings including buildings of the EUR are reused, and the materials used in the new education building are recorded in their own materials passport.
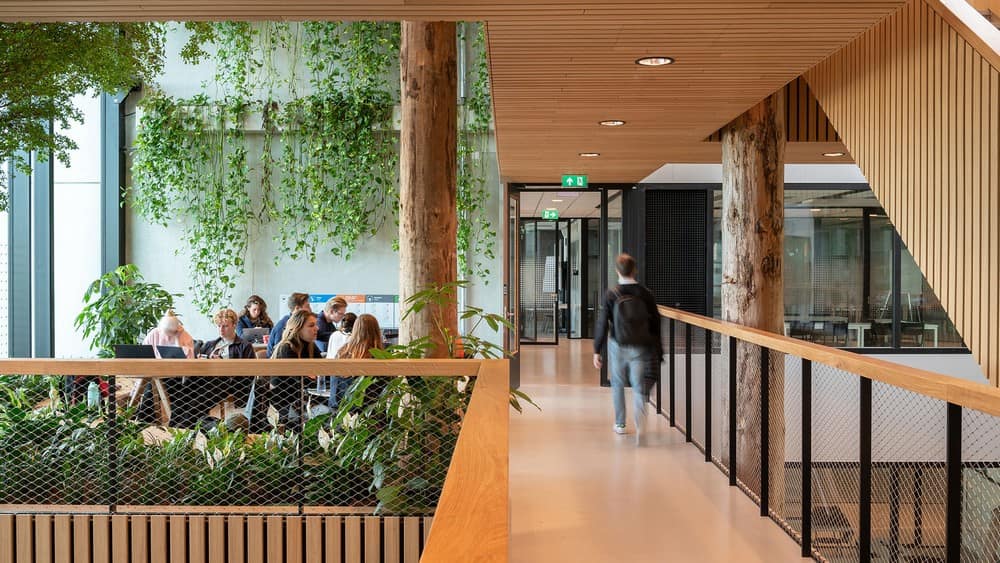
Campus in Development
The plans for this new building are part of the Campus in Development program, which EUR introduced several years ago to create a place where it is pleasant to study, work and relax. With the new university building, Erasmus University aims to further fulfill its ambitions to make Campus Woudestein a sustainable and vibrant campus for students and staff. The building opened in November of the 2022-2023 academic year.
