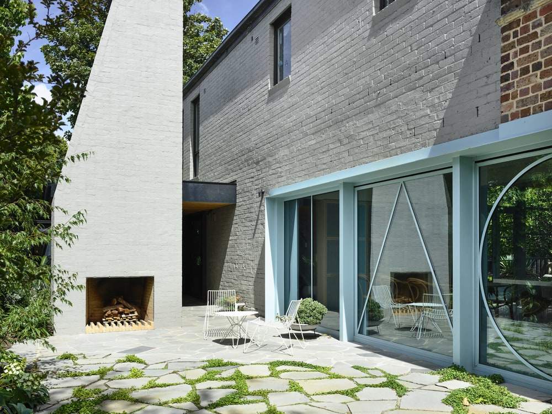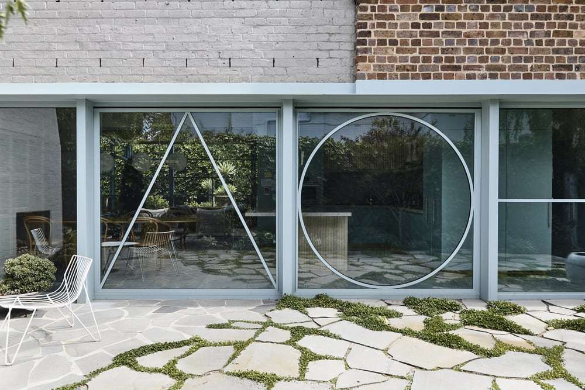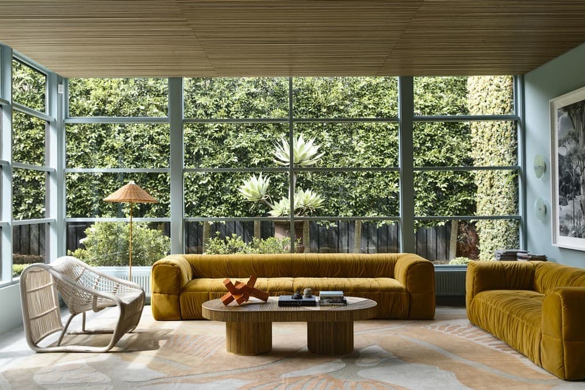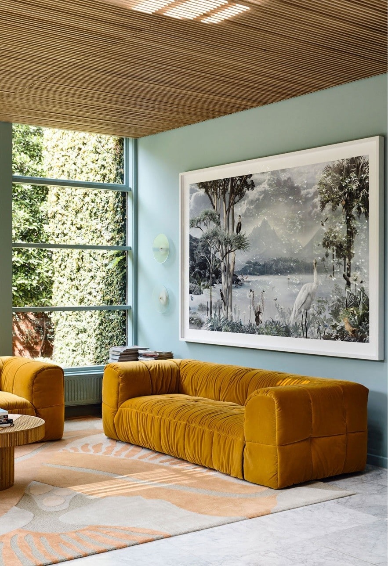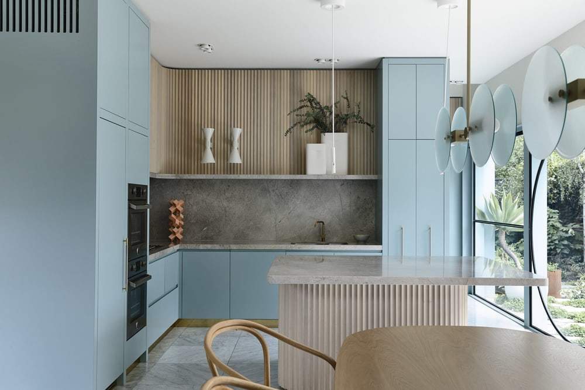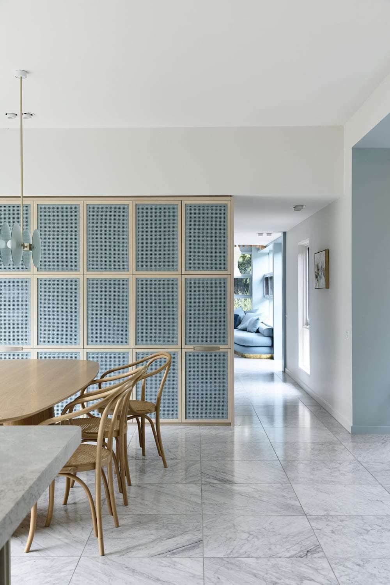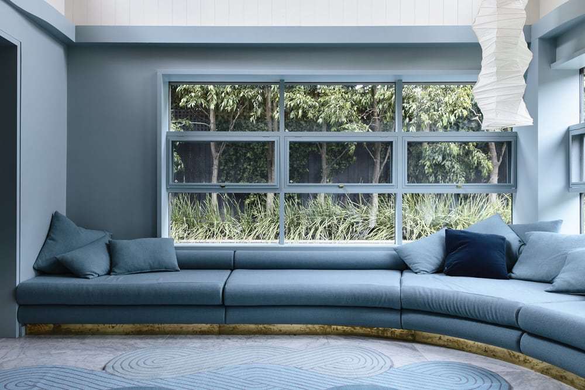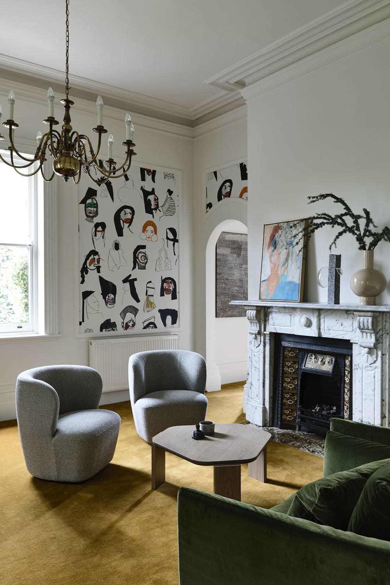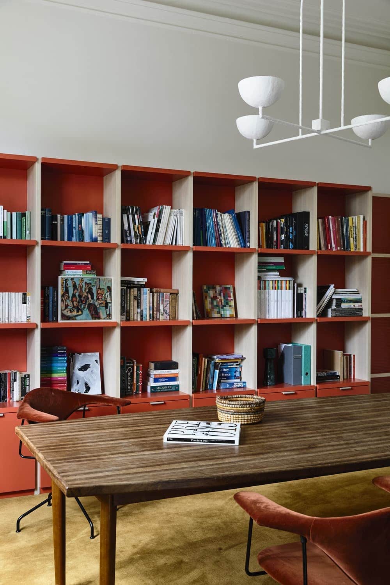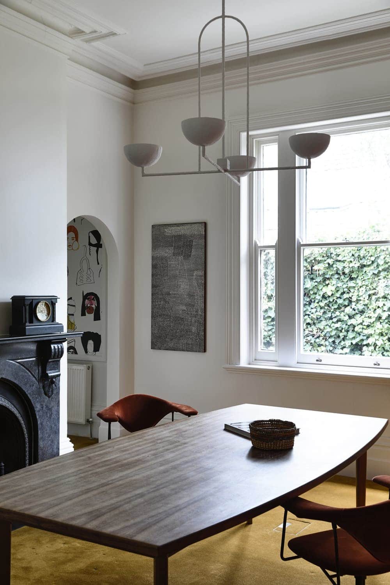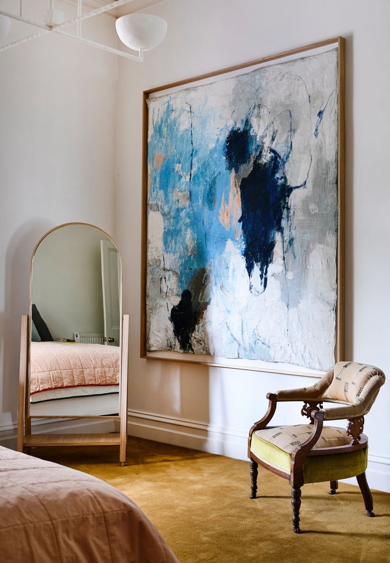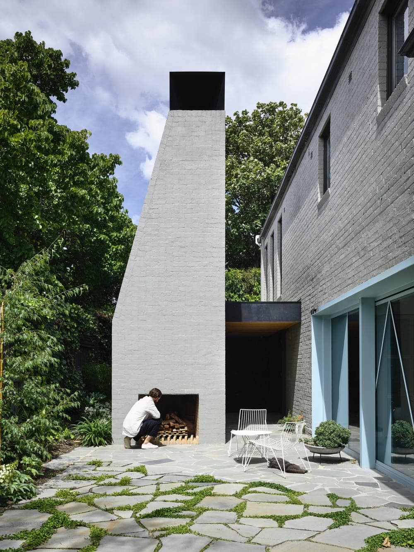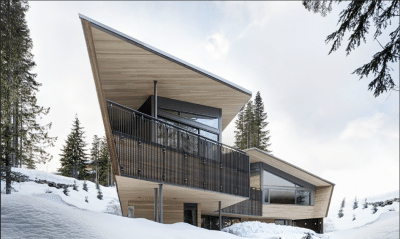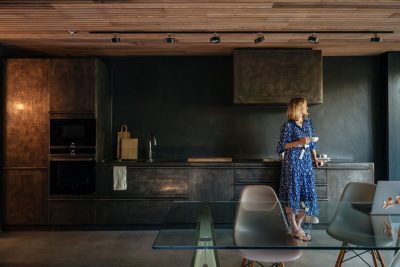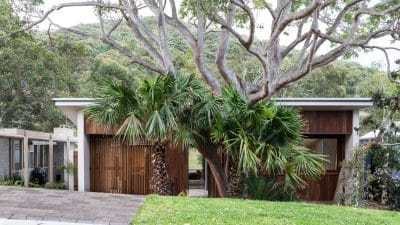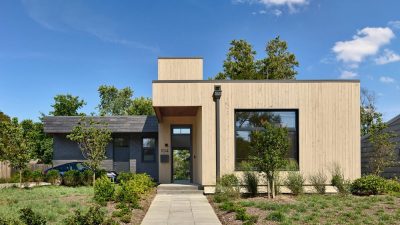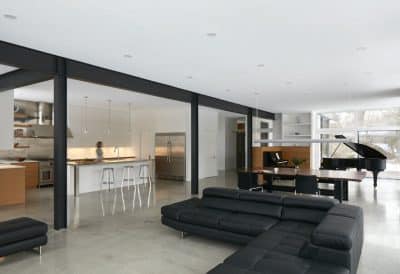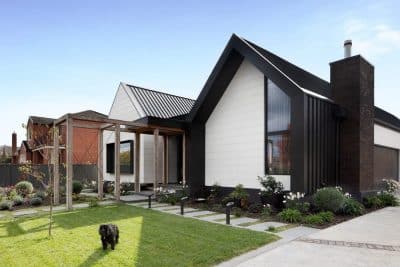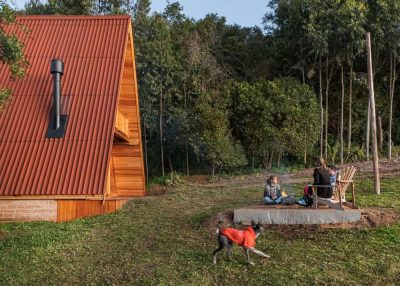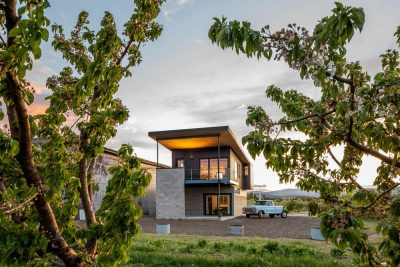Project: Erskine House
Architects: Kennedy Nolan
Builder: CBD Contracting
Location: Melbourne, Australia
Photos: Derek Swalwell
Text by Kennedy Nolan
We approached Erskine House from a number of different angles. Our brief was to make alterations and additions to a substantial family home accommodated in a gracious Victorian dwelling with well-proportioned rooms. Some later additions had been made over twenty years ago, but whilst well-built and very solid, these were not as architecturally distinguished as the original house. We saw our principle job as making sense of the house as a single entity. This involved wrangling the plan to discipline the various parts into zones – a parents’ zone, a children’s zone and a social space for everyone to gather.
Another important task was to unify the house visually and make a connection between disparate design expressions – high Victorian, high eighties and pragmatic spatial extensions. Finally, we identified an interior strangely disconnected from the garden. We started with a colour palette which defined a particular mood – cool, quiet, but with some intensity and playfulness. Once we had established the palette, we felt we understood the personality of this house, which meant we could interrogate this personality to answer all our design questions.
The various elements of the house now feel like parts of a single expression. The palette, combined with an emphasis on textured materials, playful platonic shapes and a disciplined, coordinated layering approach to furniture and lighting has resulted in a family house which is comfortable, light, connected to its garden, and a sophisticated setting for playful grown-ups and serious children.

