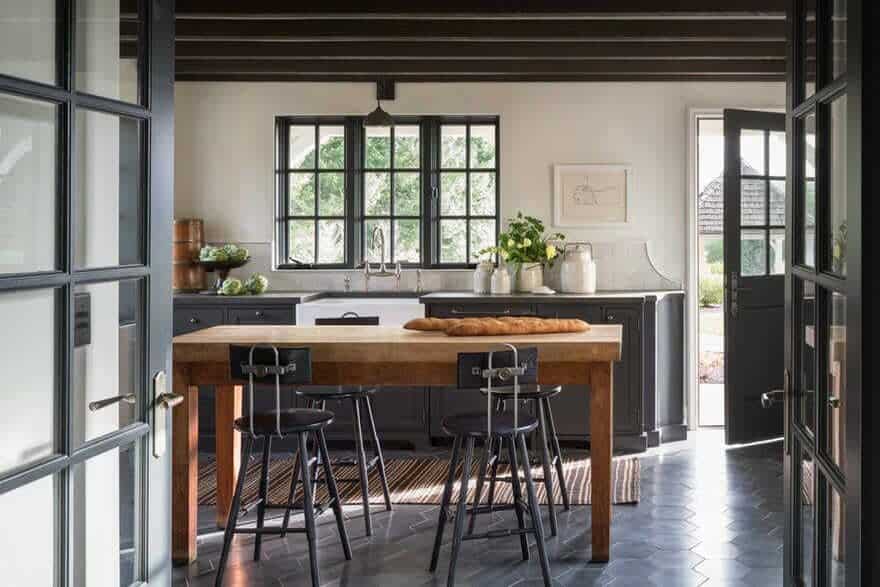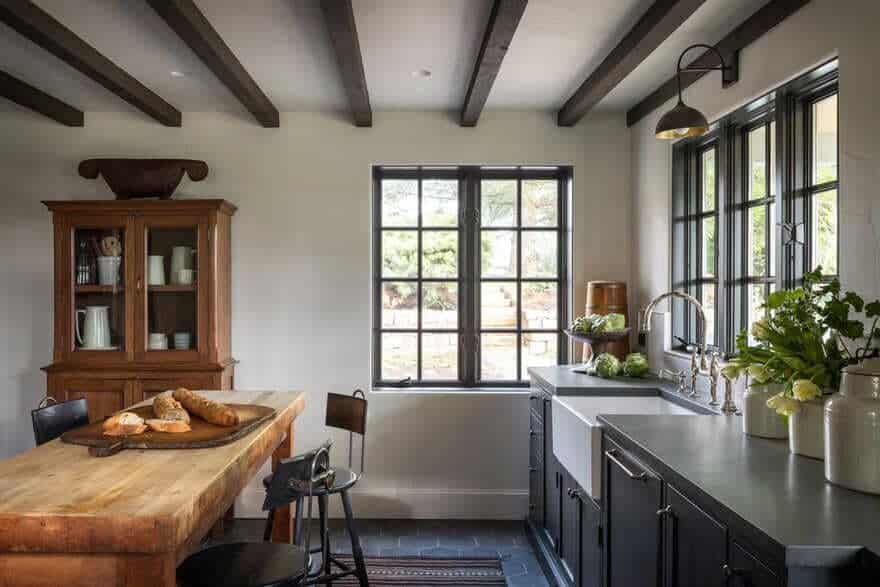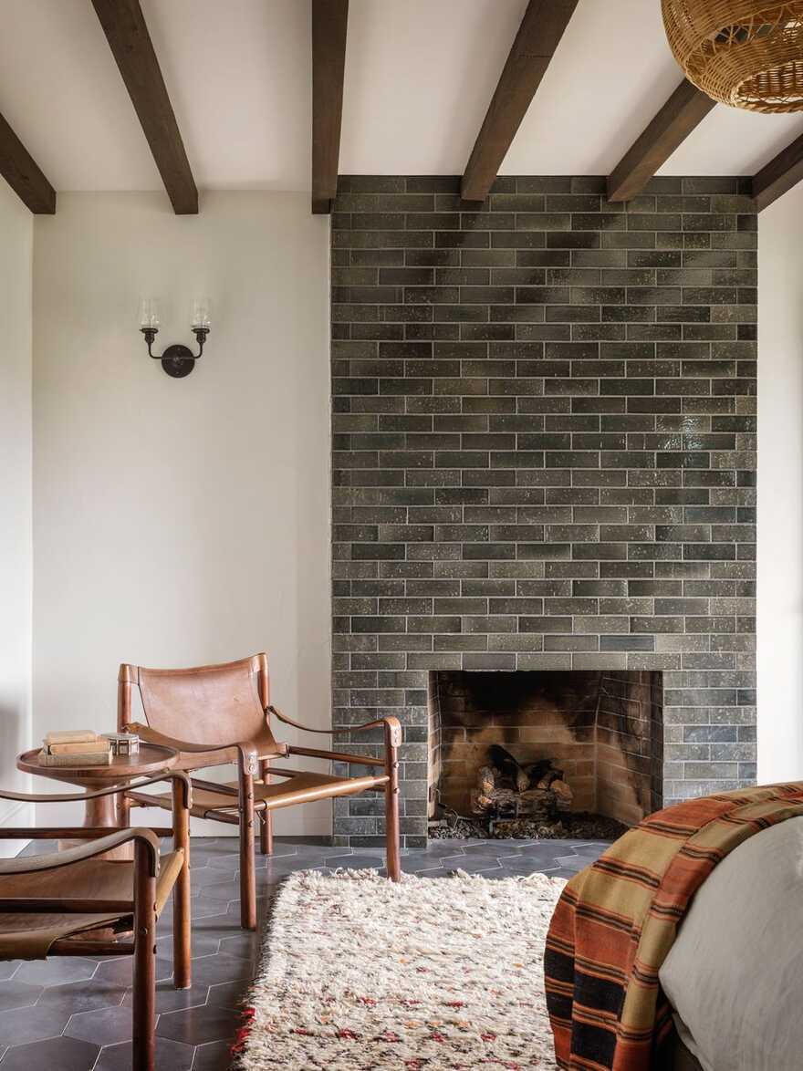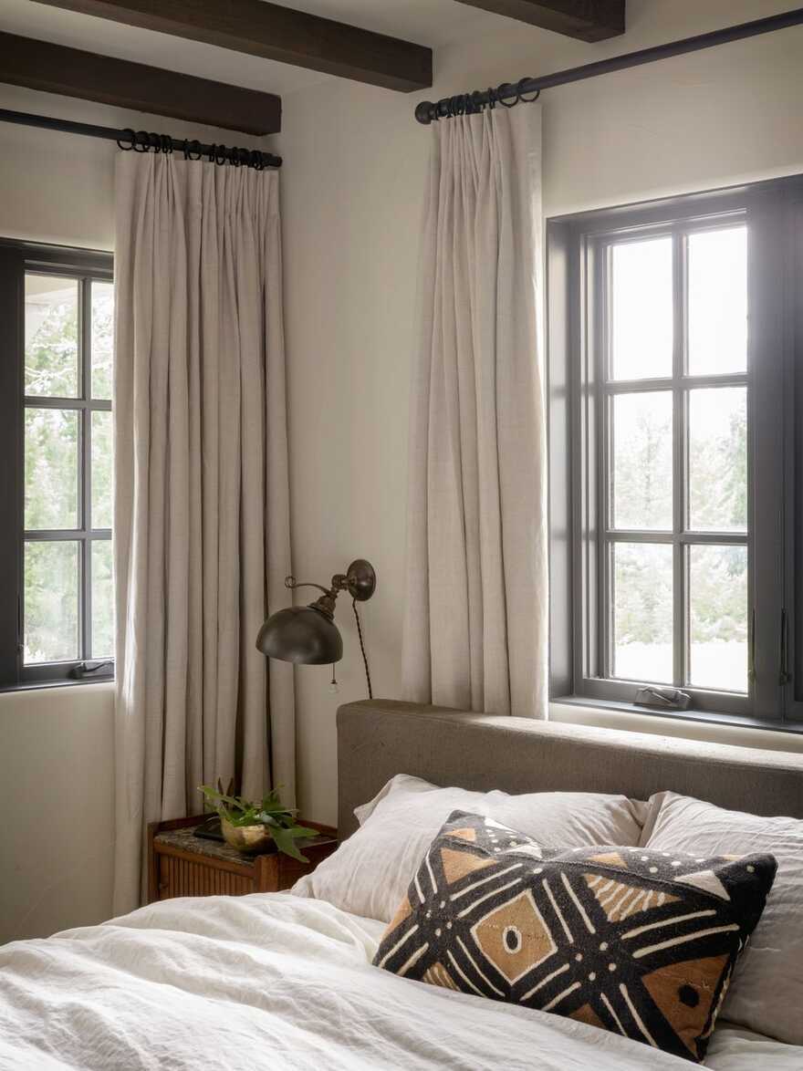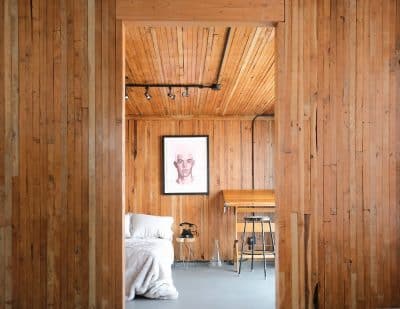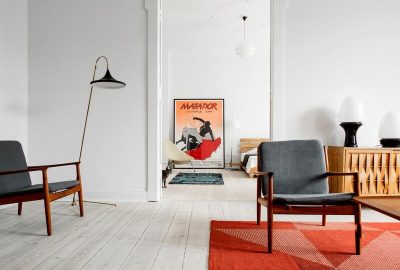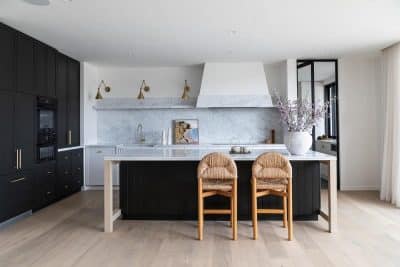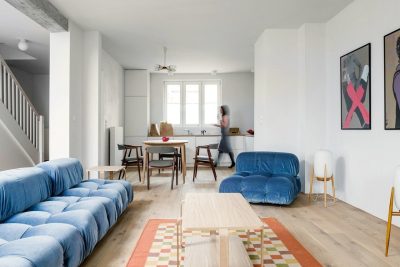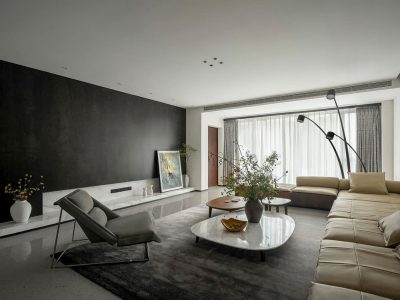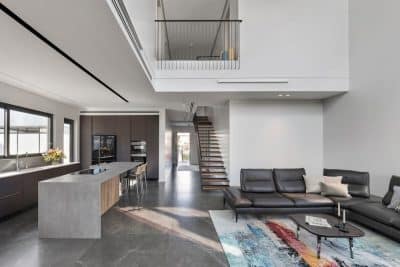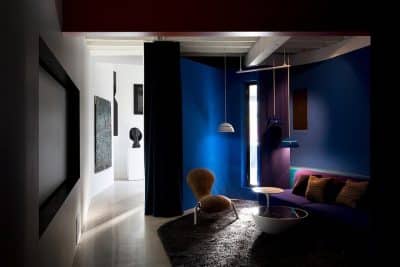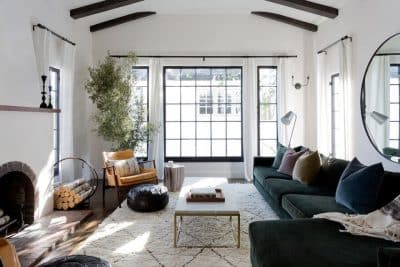Project: Estacada House
Interior Designer: Jessica Helgerson Interior Design
Location: Portland, Oregon
Completion date 2019
Area: 8,000-square-foot
Photo Credits: Aaron Leitz
Honors
2018 Gray Awards Finalist: Interior Design – Residential
The senior designer for the Estacada House project was Em Shephard / JHID.
The Estacada House project was a complete remodel of a beautiful, but sadly run-down country house on a 250 acre estate. The property, which cascades down from the house, first to a beautiful pool and then to a river and forest, reputedly has the best salmon fishing in the state.
In the course of our design work, we completely re-worked the floor plan, converting space that opened out onto the pool, but had originally been a five-car garage, to a welcoming family room and library. We also added a garden kitchen at this lower level. On the upper floor, we significantly remodeled all the rooms and opened the living room to an adjacent study to create a generous great room with a two-sided fireplace and a welcoming seating nook.
Our aesthetic goal for the project was to assemble a warm, casual, family-friendly palette of materials; linen, leather, natural wood and stone, cozy rugs, and vintage textiles. The dark beams and windows create a strong graphic element which is balanced and echoed by these more delicate textile patterns.








