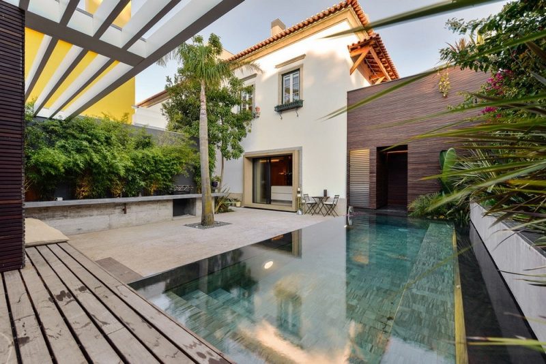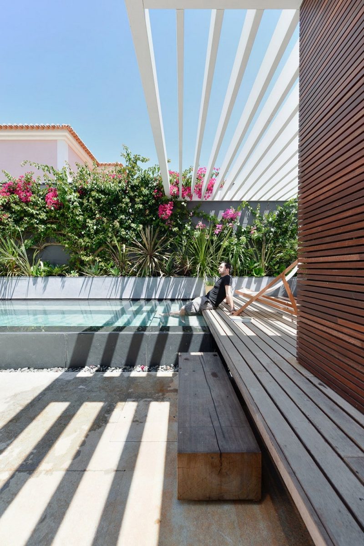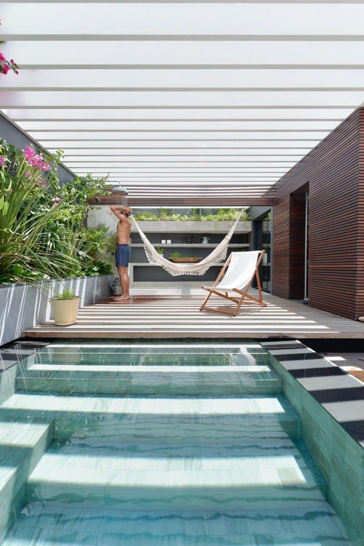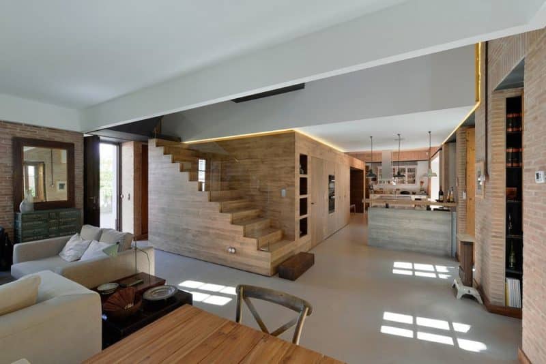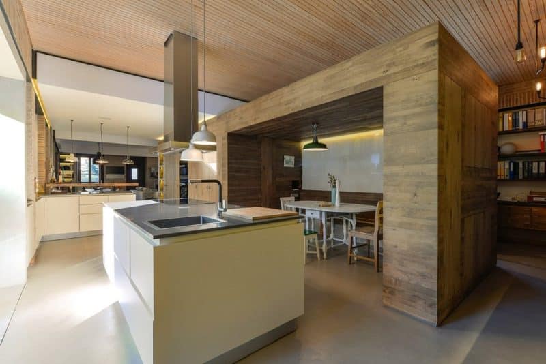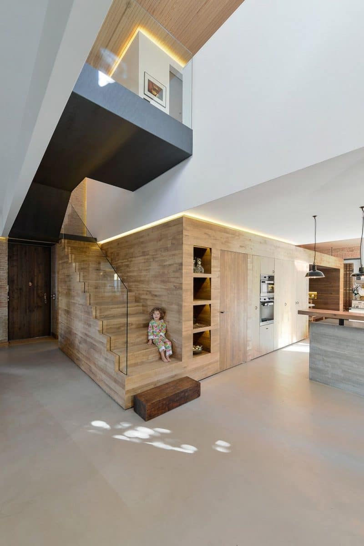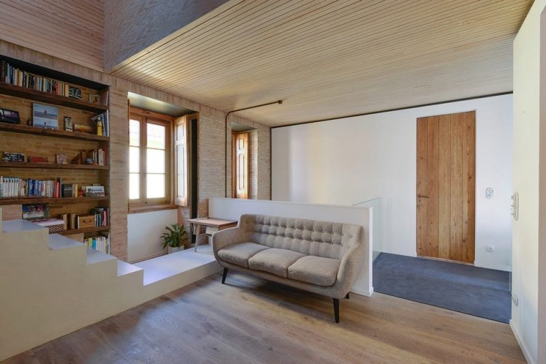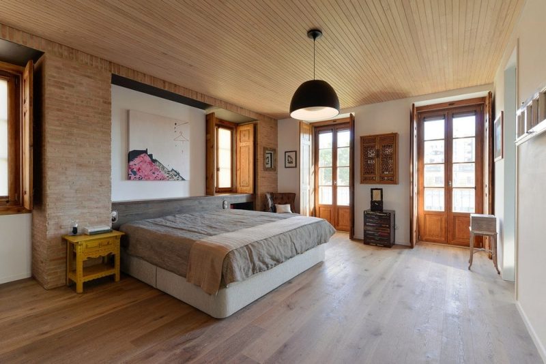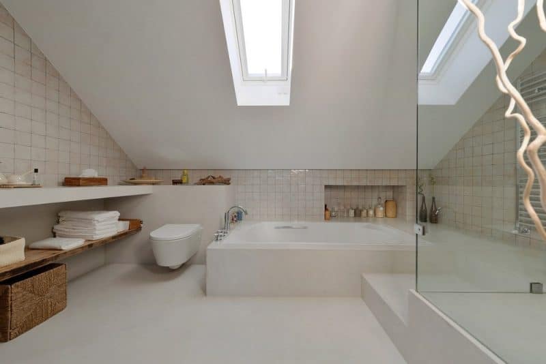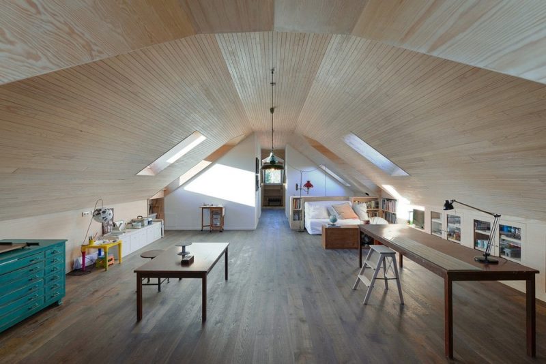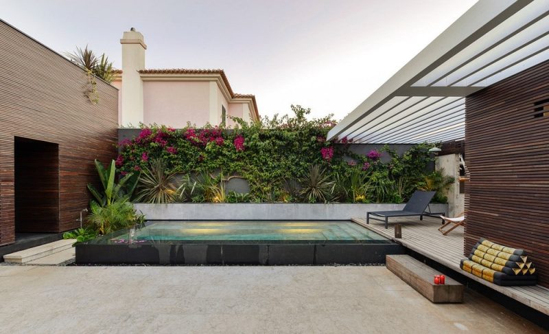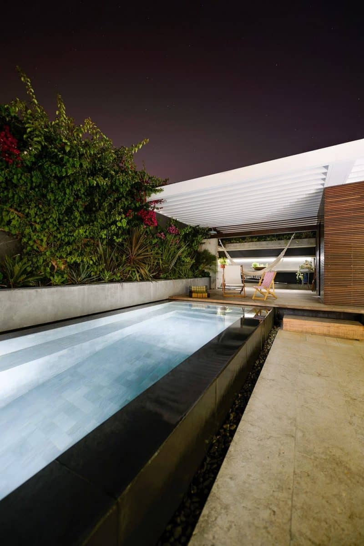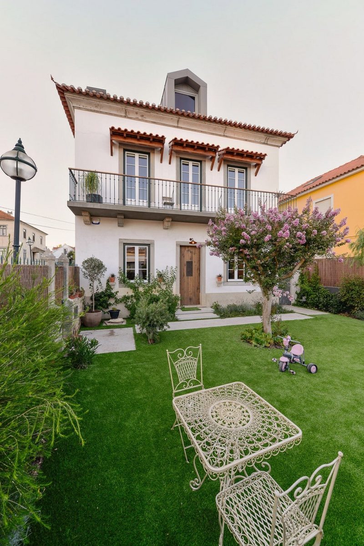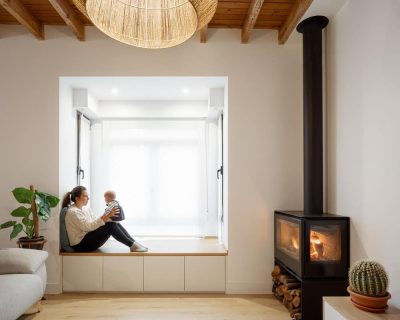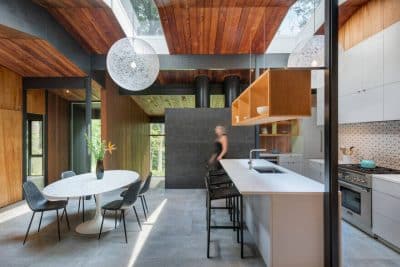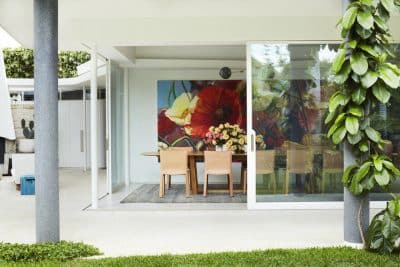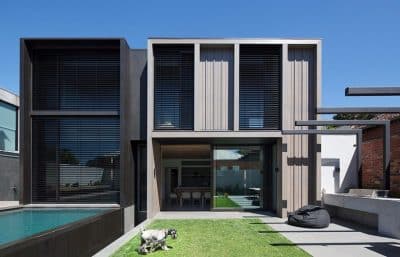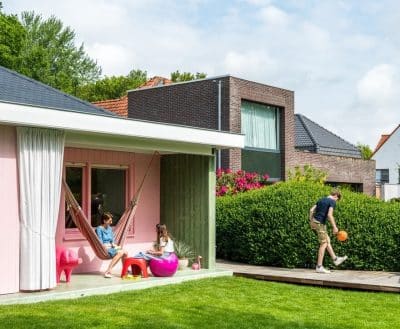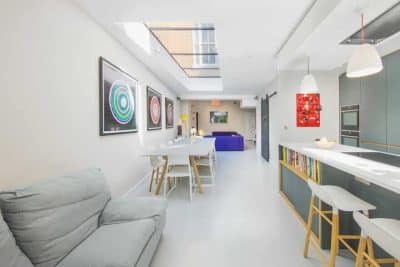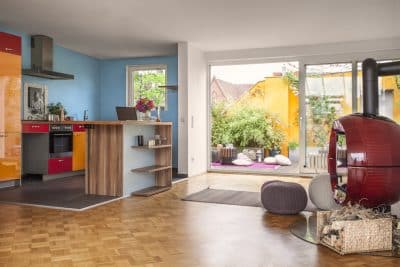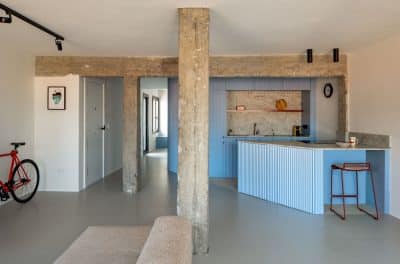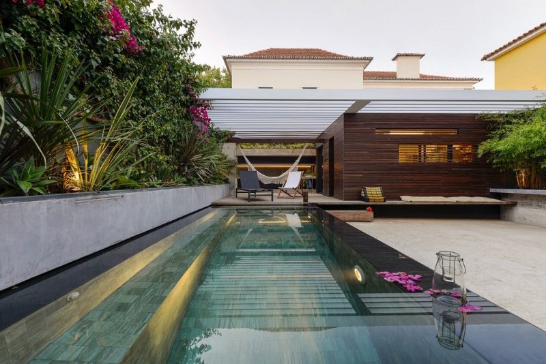
Project name: Estoril house
Architects: Ricardo Morena Arquitectos
Location: Estoril, Portugal
Area: 452.0 m2
Year: 2014
Photo Credits: Ricardo Oliveira Alves
The Estoril house, built in 1923, is owned by Portuguese architect Ricardo Morena. He faced the tough task of redesigning his own home. He aimed to enhance the sense of freedom and better connect the interior with the exterior. At the same time, he wanted to blend historic and modern architectural values.
Exterior Restoration
From the outside, the house looks mostly unchanged. Morena preserved and restored the exterior walls using traditional materials. This approach keeps the house in harmony with its surroundings and respects its original look.
Interior Transformation
Inside, major changes were made. A central wooden volume now draws attention. It houses the living room, kitchen, and office. This wooden structure also contains carved stairs leading to the private areas above. The upstairs spaces are also organized into volumes, but these are white. This mix of white and wood, along with the old brick walls, gives the house a poetic feel that respects its history.
Architectural Harmony
Renovating the Estoril house required understanding the old construction techniques and materials. The outer walls, made of handmade brick and stone, were covered with a lime-sand mortar mixed with shredded cork. This mixture improves insulation and regulates interior humidity, allowing the walls to breathe. Using natural, ecological materials that are recyclable and low in energy consumption shows a commitment to sustainability.
Conclusion
The Estoril house by Ricardo Morena is a blend of historical preservation and modern innovation. The exterior stays true to its roots, while the interior introduces a fresh, poetic feel. Morena’s approach conserves the character of the old structure and enhances it. This renovation bridges the past and present, creating a functional and beautiful living space that honors its legacy.
