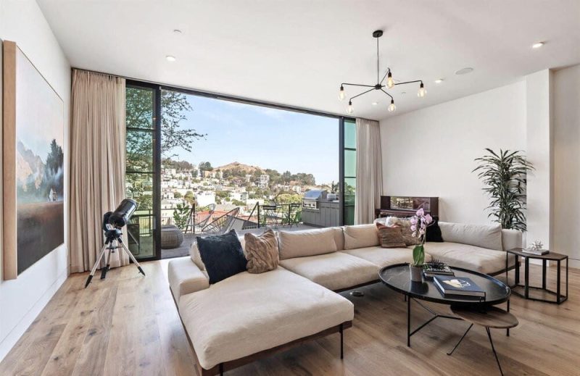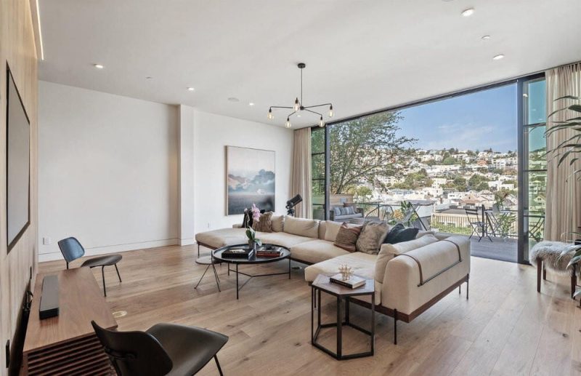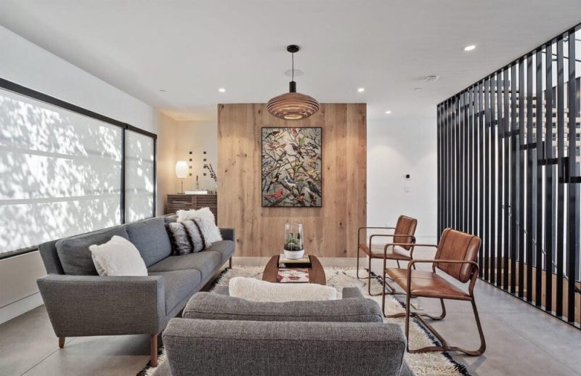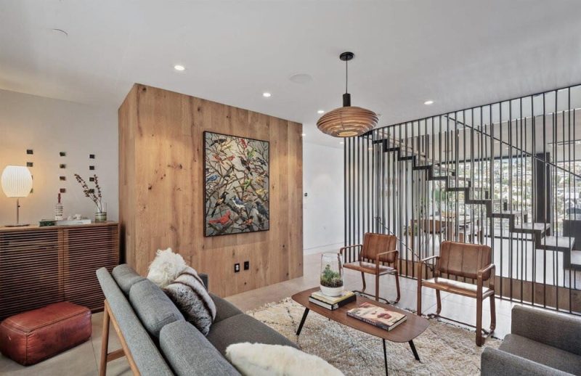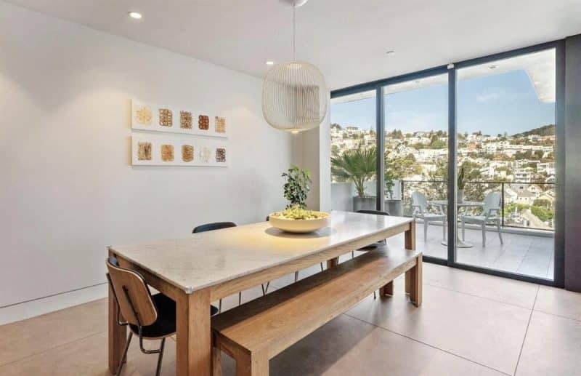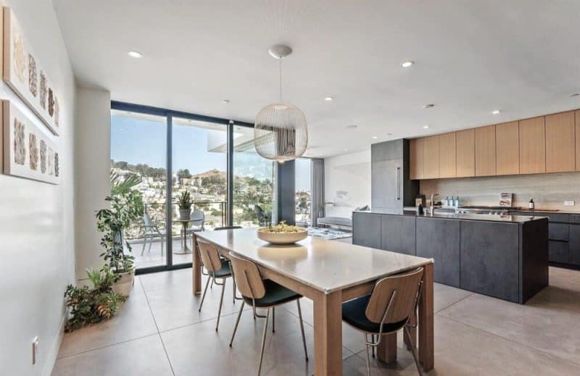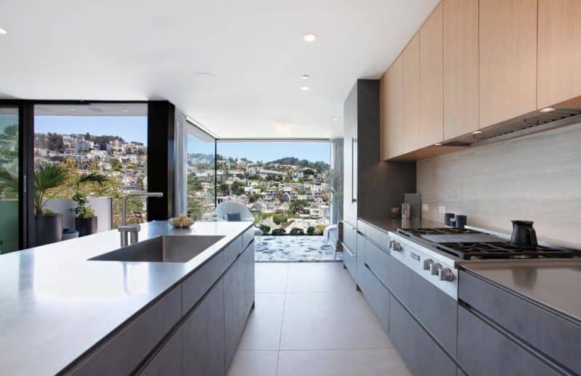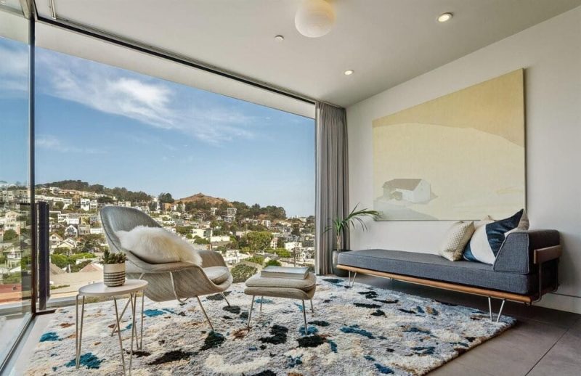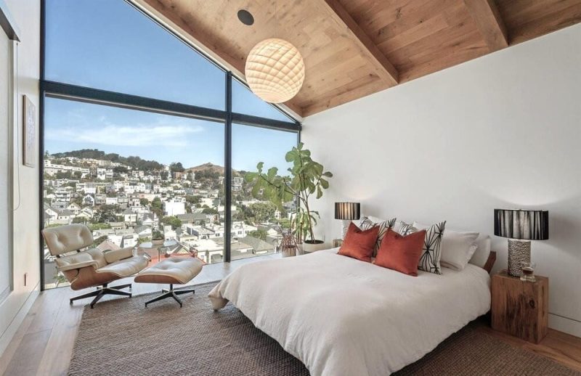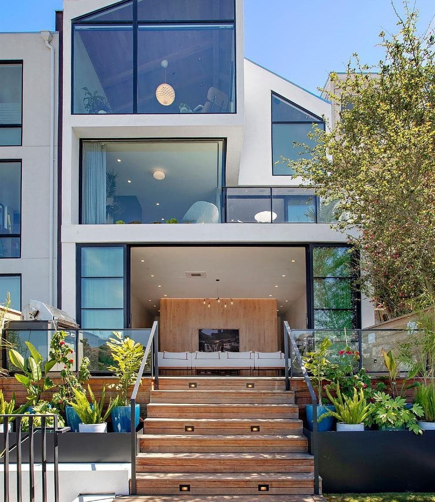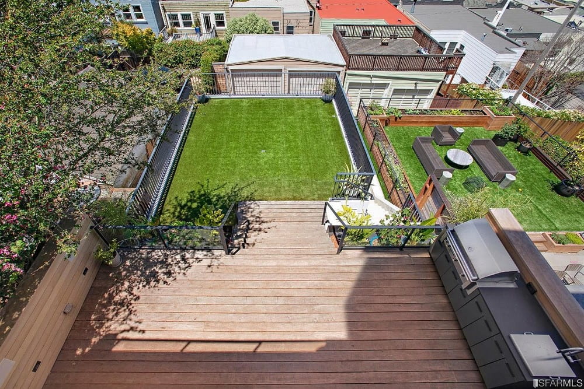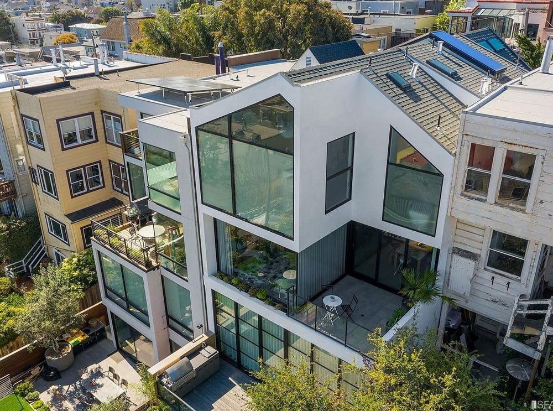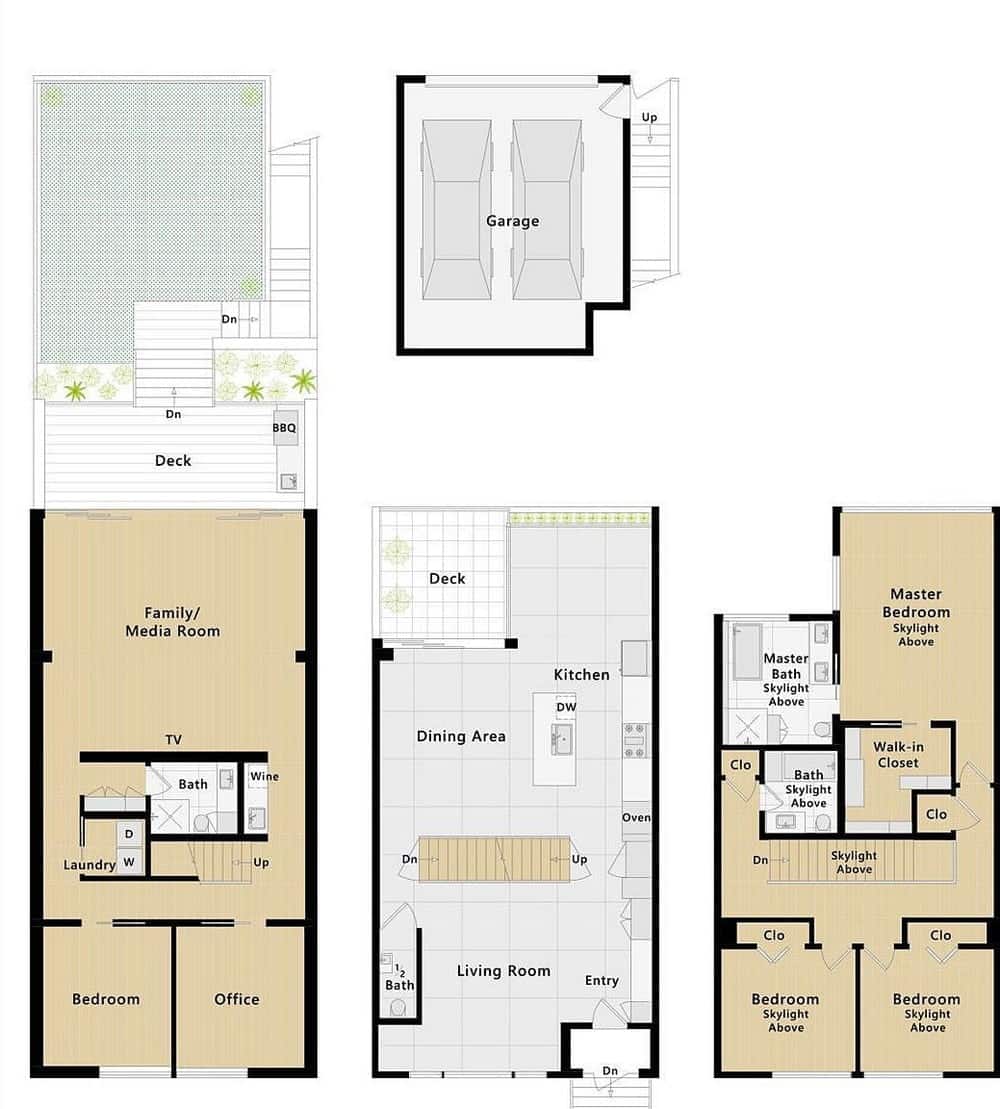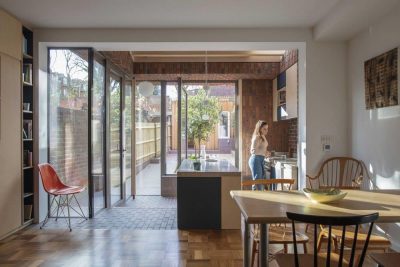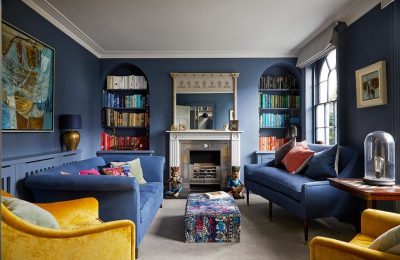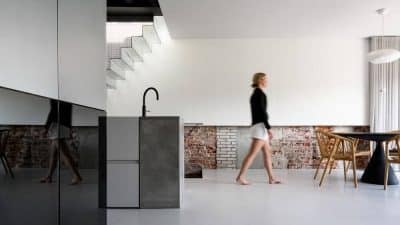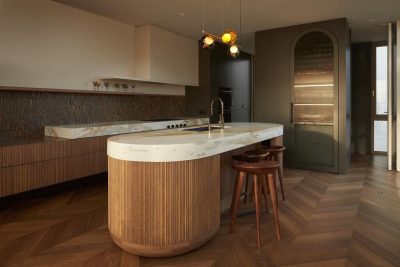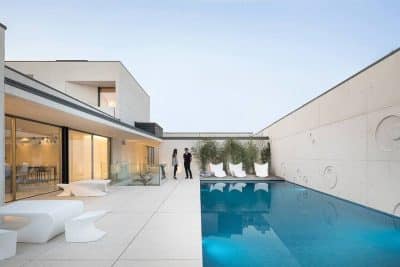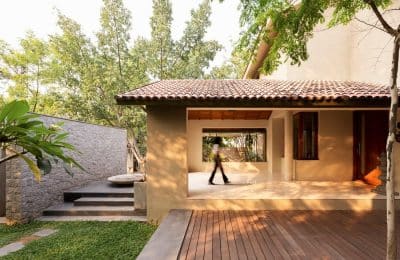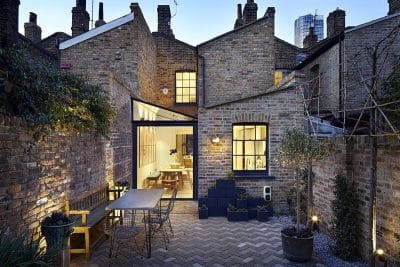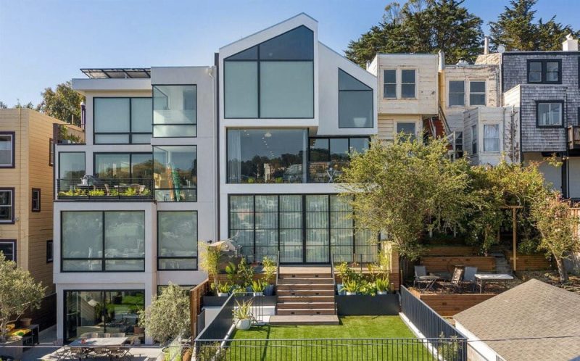
Project: Eureka Valley Residences
Architecture: Knock Architecture and Design
Contractor: DCD Building
Location: San Francisco, California
Year: 2019
Photo Credits: Ryan Knock
Eureka Valley Residences by Knock Architecture and Design is a remarkable single-family home expansion that maximizes both space and views. By expanding upwards and downwards, the residence takes full advantage of its urban setting. This vertical growth allows the homeowners to enjoy breathtaking cityscapes from multiple levels of their home. Additionally, the expansion connects the living spaces to new decks and terraces, providing seamless outdoor living areas that overlook the vibrant city below.
Seamless Integration with the Detached Garage
One of the standout features of Eureka Valley Residences is its integration with a new detached garage located in the rear yard. The design thoughtfully connects the main living areas to the garage through elevated decks and terraces. This connection not only enhances the functionality of the home but also creates a smooth flow between indoor and outdoor spaces. As a result, residents can easily move between their living areas and the garage, making everyday activities more convenient and enjoyable.
Abundant Natural Light with Expansive Glass Panels
Eureka Valley Residences boasts huge expanses of fixed and folding glass panels that flood the home with natural light. These large windows offer uninterrupted views of the skyline, creating a bright and airy atmosphere throughout the residence. The gentle northern light enhances the interior spaces, making each room feel warm and inviting. Whether it’s morning sunlight streaming through the windows or the city lights at dusk, the abundant natural light adds a dynamic element to the home’s ambiance.
Central Light Shaft and Modern Staircase
At the heart of Eureka Valley Residences is a striking three-story central light shaft. This architectural feature not only serves as the focal point of the home but also connects all three levels with a completely modern staircase. The light shaft allows natural light to permeate the interior, creating a sense of openness and continuity between floors. The modern staircase adds a sleek and functional element, making it easy to move between the different levels of the residence.
Industrial Meets Modern Palette
The interior design of Eureka Valley Residences blends modern and industrial elements to create a stylish and sophisticated environment. The palette features white oak, concrete, and natural stone, which provide a clean and contemporary look. These materials are complemented by blackened steel accents, adding a touch of industrial charm. This combination of textures and finishes results in a balanced and inviting space that is both elegant and practical.
Functional and Aesthetic Excellence
Knock Architecture and Design has meticulously planned every aspect of Eureka Valley Residences to ensure both functionality and aesthetic appeal. The thoughtful layout makes efficient use of space, while the choice of materials enhances the home’s visual interest. From the expansive glass panels that bring in light to the central light shaft that ties the levels together, every detail has been carefully considered. The result is a residence that is not only beautiful to look at but also comfortable and practical for everyday living.
Sustainable Design for Modern Living
Eureka Valley Residences also incorporates sustainable design principles to create an environmentally friendly home. The use of natural materials like white oak and stone reduces the environmental impact, while the large glass panels maximize natural light, reducing the need for artificial lighting. Additionally, the connection between indoor and outdoor spaces encourages a lifestyle that is in harmony with nature. This sustainable approach ensures that the residence remains both stylish and responsible, meeting the needs of modern living.
A Perfect Urban Retreat
In summary, Eureka Valley Residences by Knock Architecture and Design is a perfect blend of modern and industrial design, elevated to new heights both literally and figuratively. By expanding vertically, integrating with a detached garage, and using expansive glass panels, the residence offers stunning views and abundant natural light. The central light shaft and modern staircase add a unique architectural element, while the industrial-modern palette creates a sophisticated interior. Sustainable design principles further enhance the home’s appeal, making Eureka Valley Residences a standout example of contemporary urban living.
