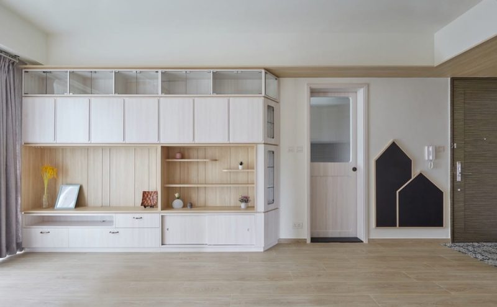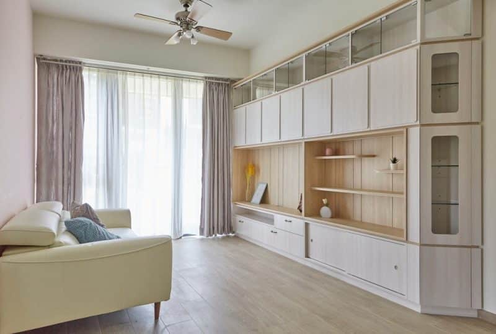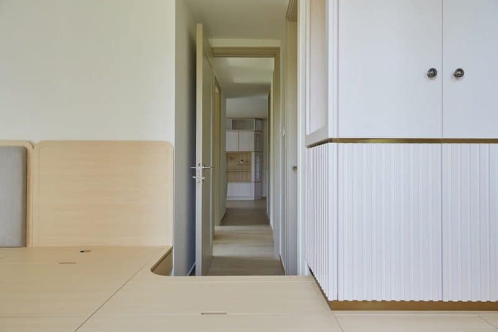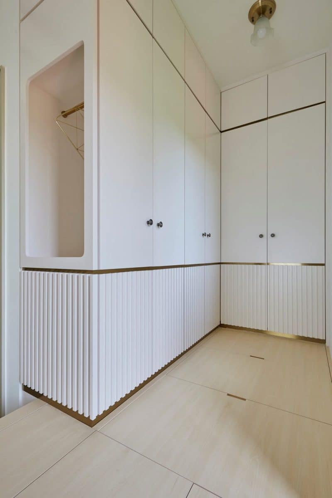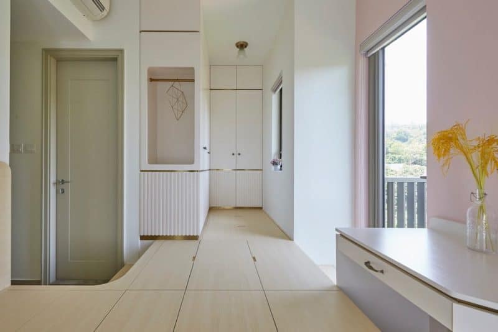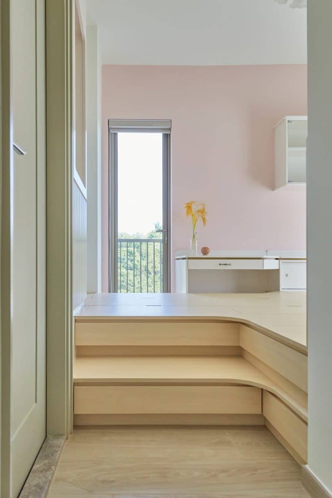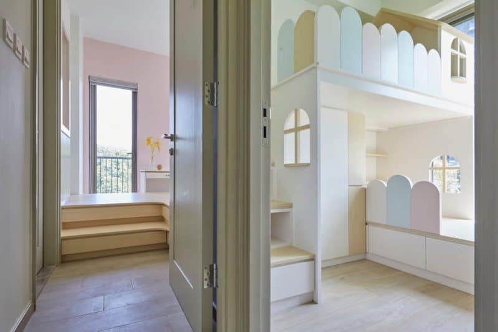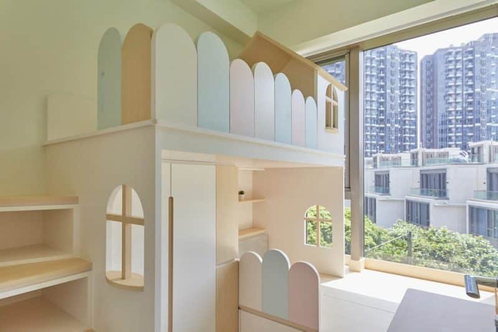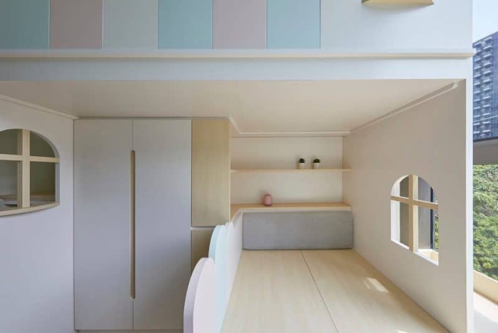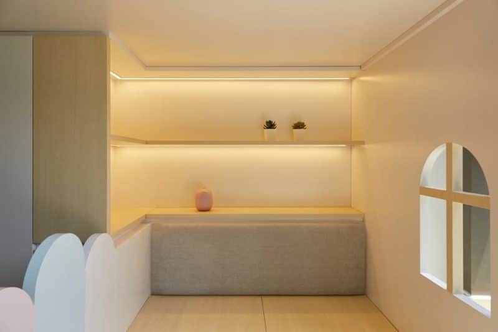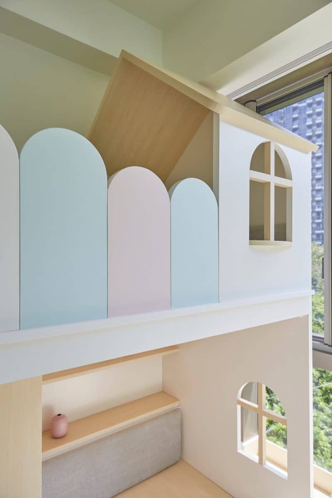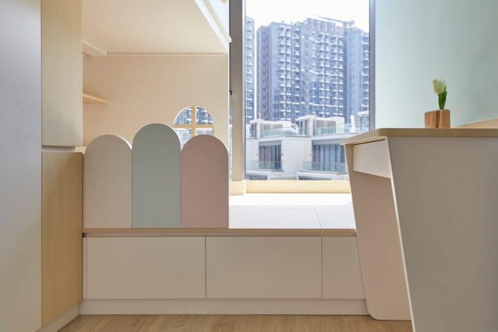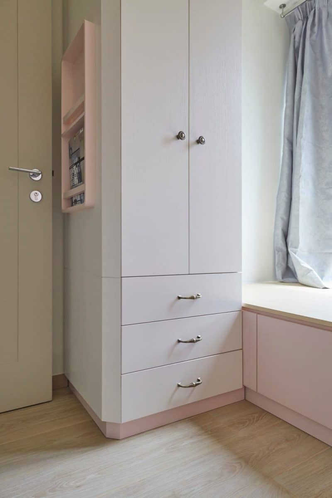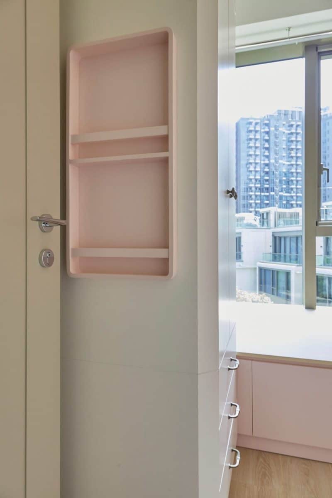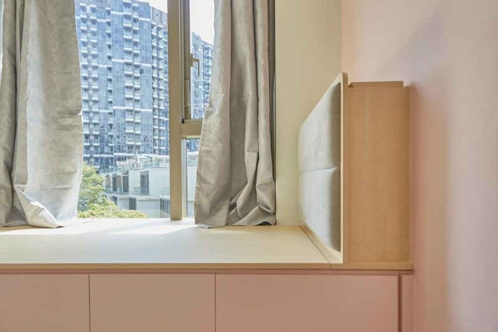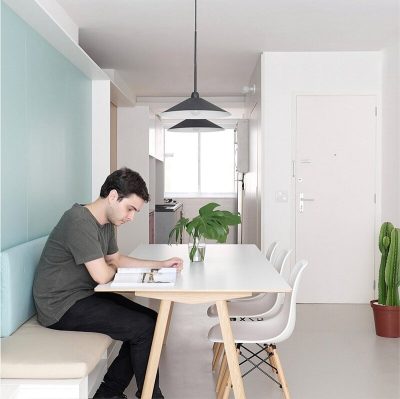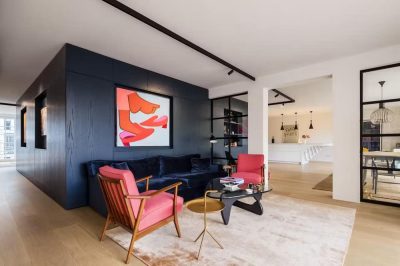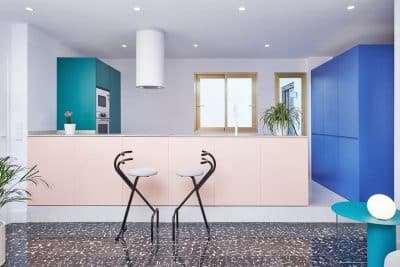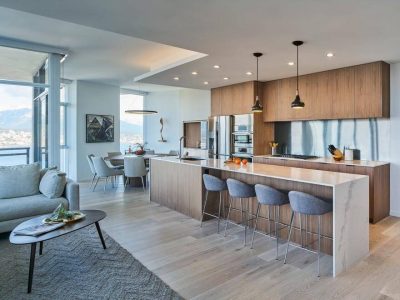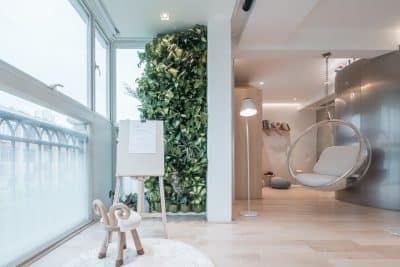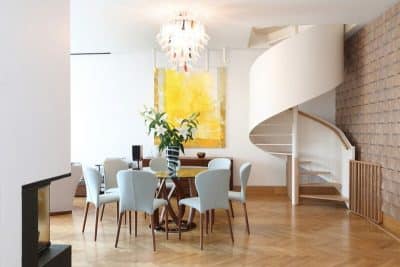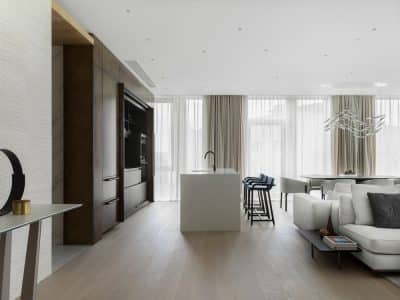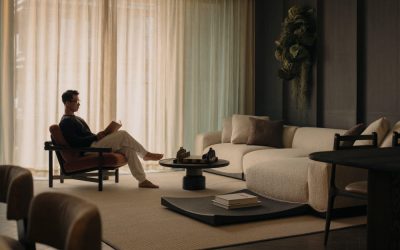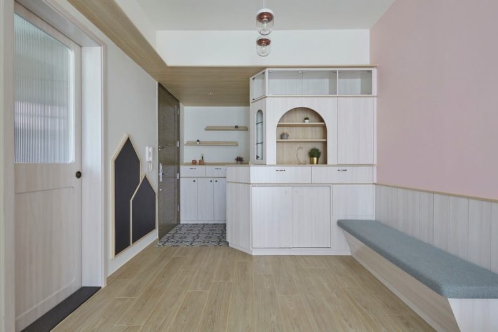
Project: Everchild Residence
Architecture: Sim-Plex Design Studio
Location: Napa, Hong Kong
Area: 827 ft2
Year: 2022
Photo Credits: Sim-Plex Design Studio
Creating a comfortable and functional living space for children is a significant aspect of home design, especially for parents who prioritize their child’s growth and well-being. The Everchild Residence project by Sim-Plex exemplifies how childhood elements can be seamlessly integrated with practical storage solutions and safety measures, resulting in a warm and joyful living environment.
Balancing Childhood Elements with Practical Functionality
In typical residential layouts, particularly in space-constrained areas like Hong Kong, balancing practical living needs with the incorporation of childhood elements can be challenging. Sim-Plex addresses this challenge by reconfiguring spaces with a focus on children’s growth, integrating playful design elements with necessary functionalities. The entrance foyer, for instance, features wooden edge ceilings and vintage floor tiles that create a welcoming focal point. A half-height shoe cabinet connects smoothly with a full-height storage unit and soft cushion seating in the living room, ensuring that the design is both practical and aesthetically pleasing.
Additionally, the space near the entrance includes overlapping magnetic blackboards shaped like small houses, where children can draw or attach reminders. This playful yet functional feature encourages creativity while serving a practical purpose. The living room further enhances this playful atmosphere with pink accents, curved TV cabinet doors, and wood grain patterns, creating a unique and engaging environment for both children and adults.
Innovative Children’s Room Design
The children’s room in Everchild Residence moves away from conventional bunk beds with ladders, which can be difficult for children to use and often lead to insufficient lighting. Instead, the design features a staggered bed arrangement, with the lower bed near a glass curtain wall to maximize natural light, and the upper bed against a wall. A storage staircase replaces the traditional ladder, offering both a safe way to reach the upper bed and additional storage space for books.
To ensure the children’s safety and comfort, the upper bed’s headboard is framed in the shape of a small house and includes a curved protective panel in soft colors. A rotating carousel ceiling light fixture adds a whimsical touch to the room, making it a delightful space for children. The design also incorporates recessed bookshelves and soft ambient lighting, creating a cozy reading nook for bedtime stories.
Incorporating Religious Beliefs and Safety Measures
Recognizing the homeowner’s religious faith, Sim-Plex integrated these elements into the home’s design, particularly in the children’s room. Small windows with cross-shaped protective wooden bars and oval wooden panels are included in the upper bed’s structure, allowing parents to monitor their children while ensuring natural ventilation. These religious symbols not only provide protection but also express the homeowner’s love and care.
In the master bedroom, the design includes a wooden platform to increase storage space, with curved wooden edges on the steps to prevent accidents. The room also features a walk-in closet area, with a wardrobe that combines white wooden lattice, gold-plated trims, and bronze handles, creating a bright and elegant atmosphere. Similarly, the guest room uses pink tones and angled corners on magazine display shelves to prevent collisions, enhancing both safety and aesthetics.
Conclusion
The Everchild Residence project successfully integrates childhood-inspired design elements with practical storage functionalities and safety measures, while also respecting the homeowner’s religious beliefs. This thoughtful approach creates a harmonious and inviting home environment that caters to the needs of both children and adults, ensuring a balance between playfulness, functionality, and spiritual values.
