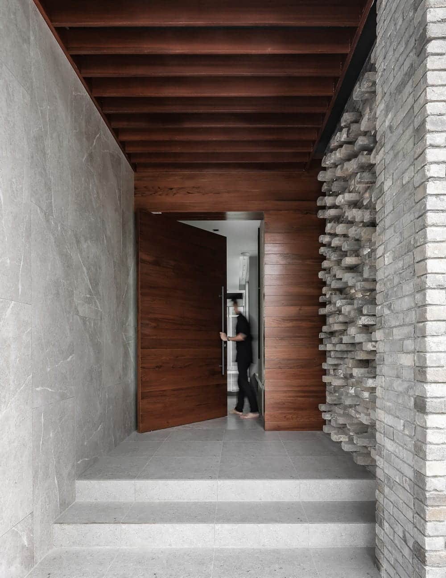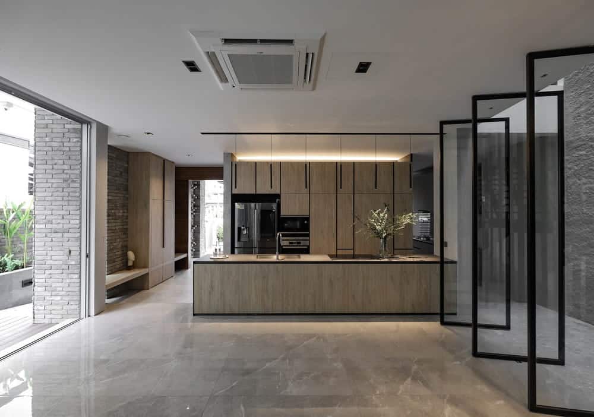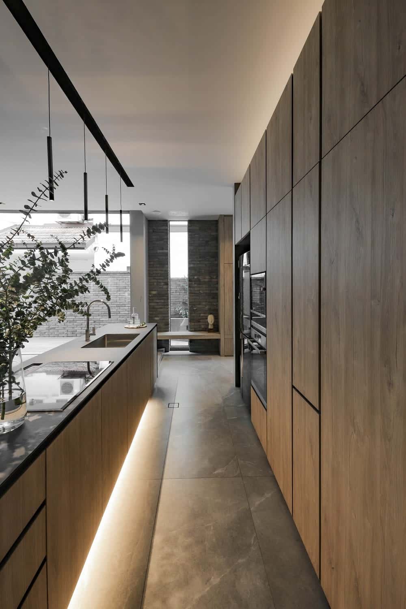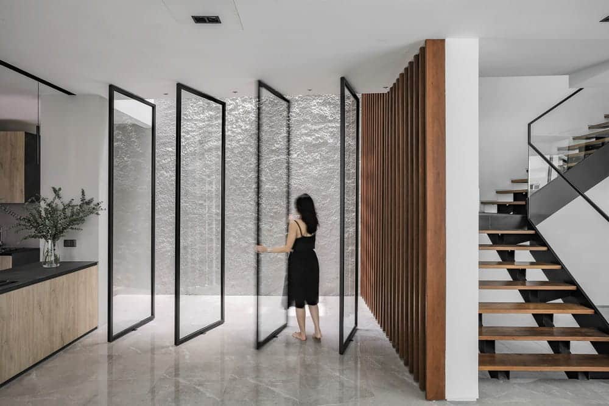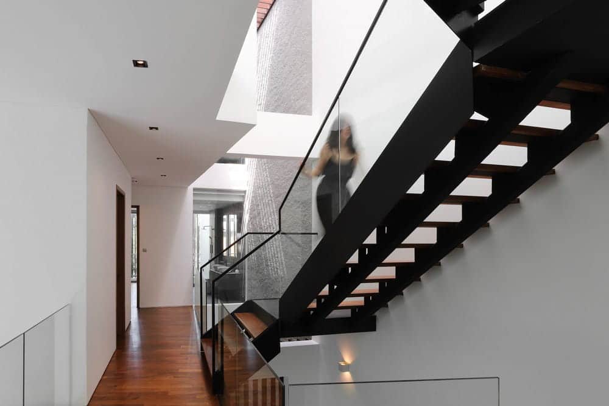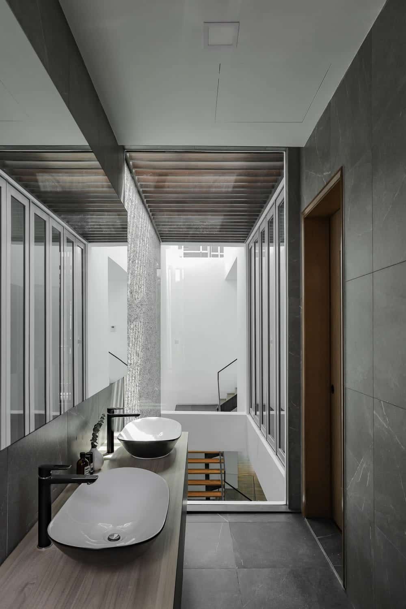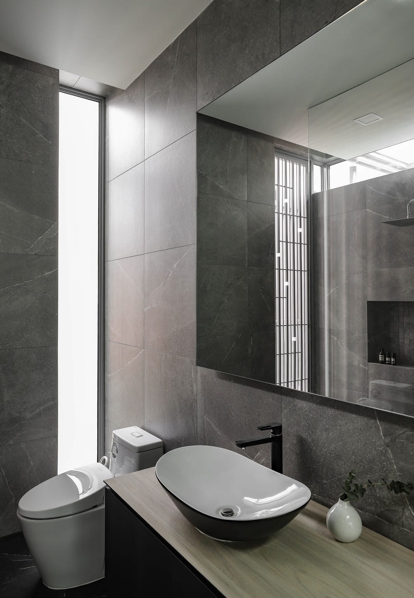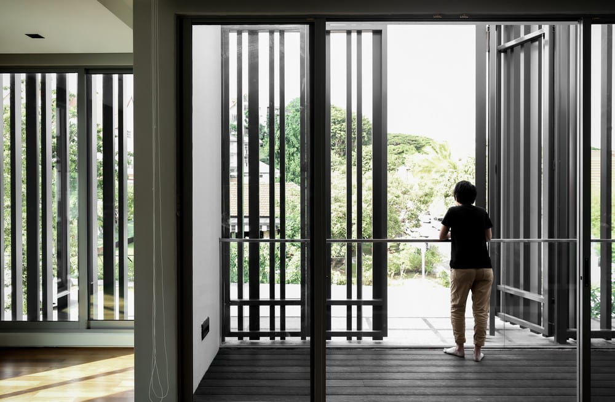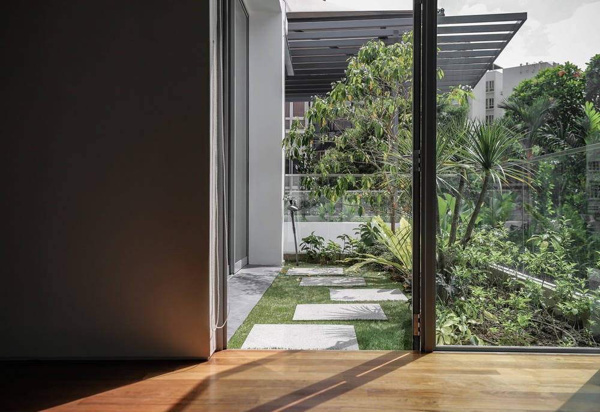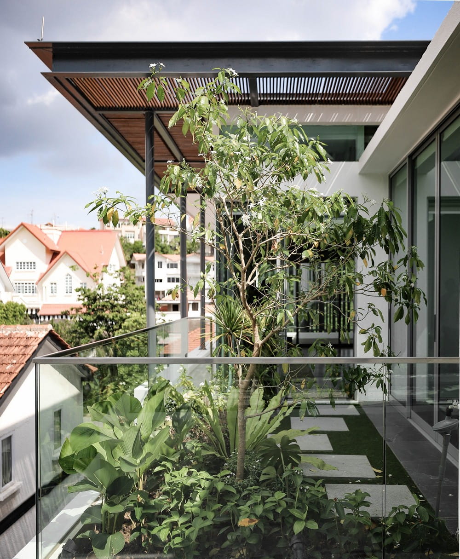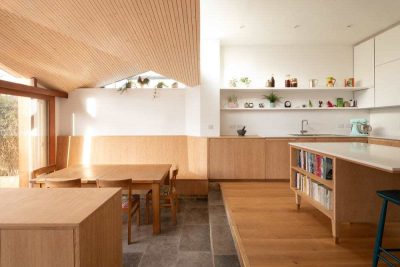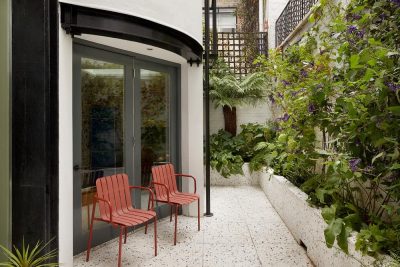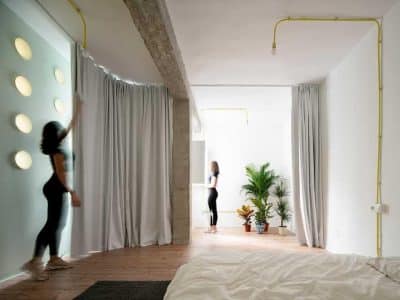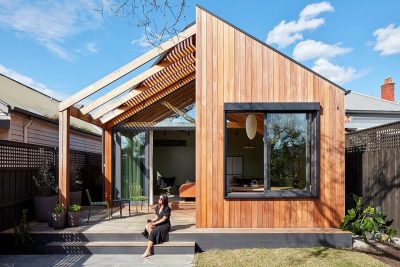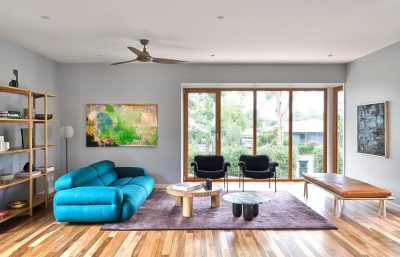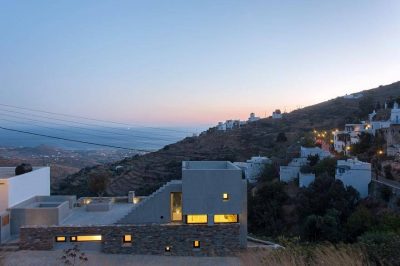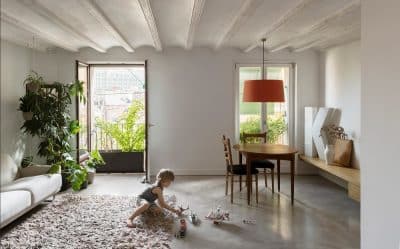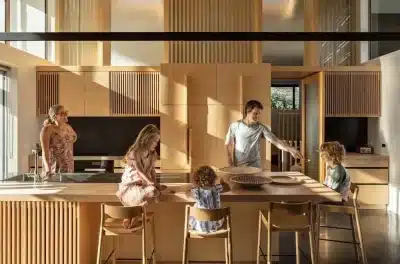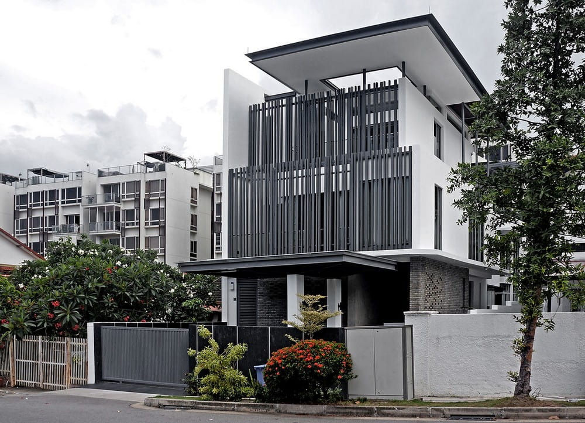
Project: Fidelio House
Architecture: CDG Architects
Structure Engineer: Er. Alan Yap (Alan Yap Engineers & Associates Pte Ltd)
Contractor: JT Projects Pte Ltd
Location: Singapore
Year: 2020
Photo Credits: APLOMB Visualization
The existing semi-detached house cut a prominent profile amongst its neighbours along the street, however it had an eclectic visual style that the owner wanted to refresh.
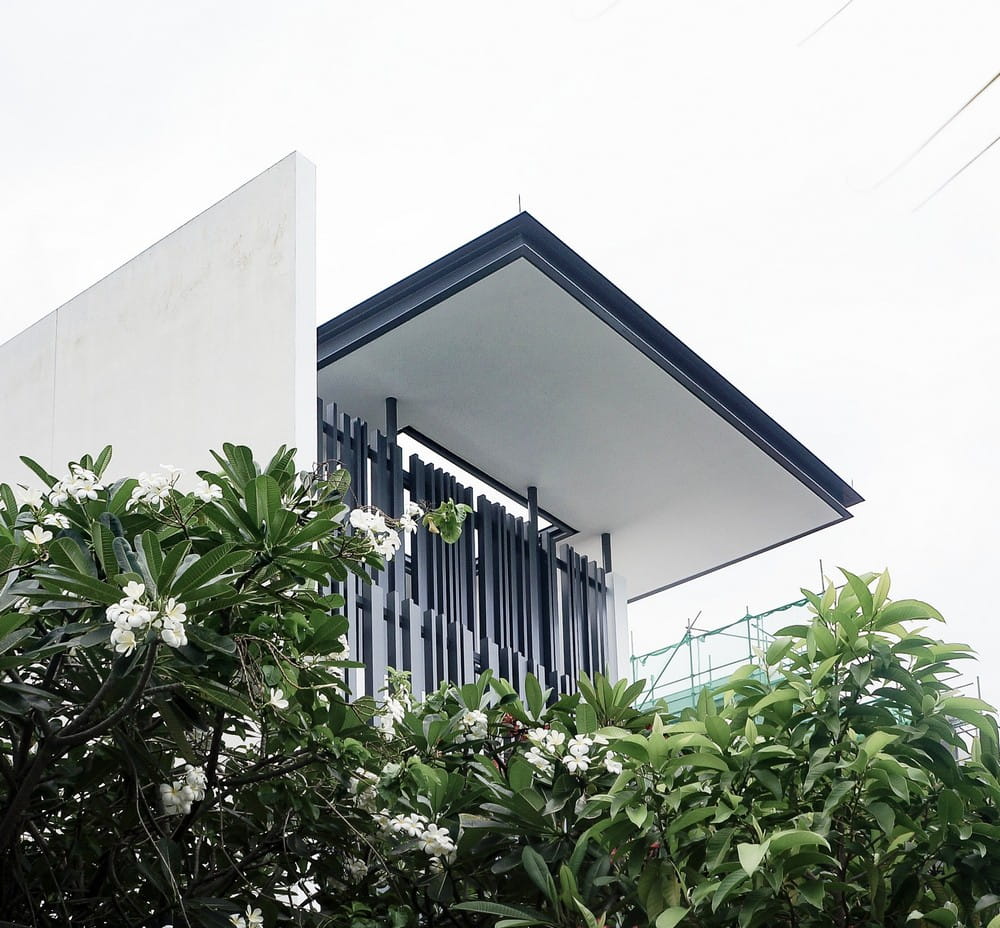
It’s previous irregular facade profile was rationalised using a new articulated strip facade screen that gave it a new material and textural face, but still maintaining a consistent language with the existing linear roofs and party wall. The side walls were also extended to create new semi-outdoor terraces, that made use of the new facade screen to provide a measure of privacy yet allowing enough porosity for views out and daylight in.
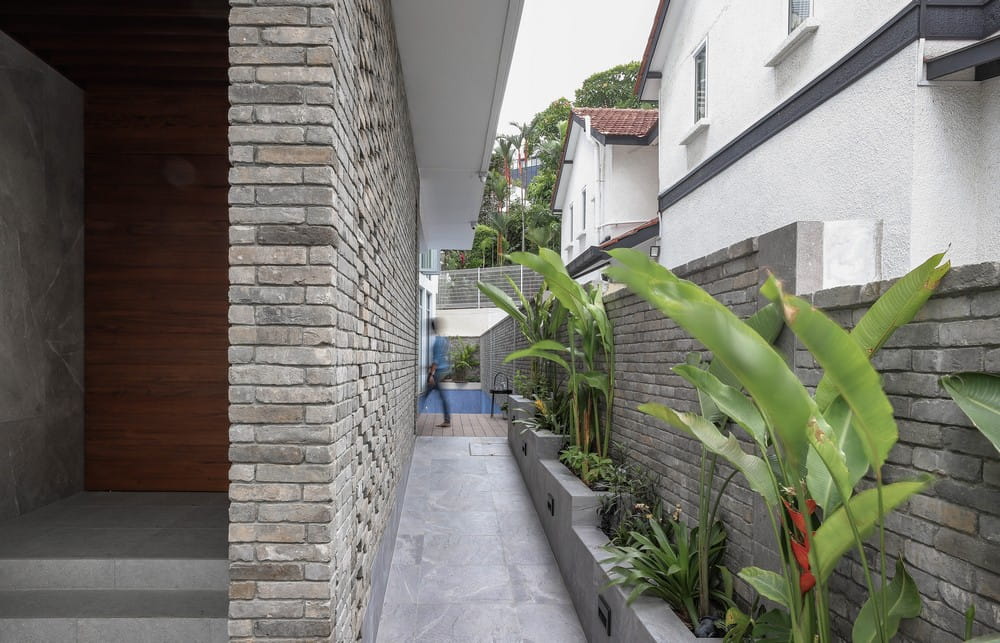
This idea of re-using and re-cycling such a basic building material and giving it a second life in a different context was also shared and appreciated by the client, and will eventually see a more naturalistic aging and weathering of the brick together with the growth of the greenery in the landscape over time.
