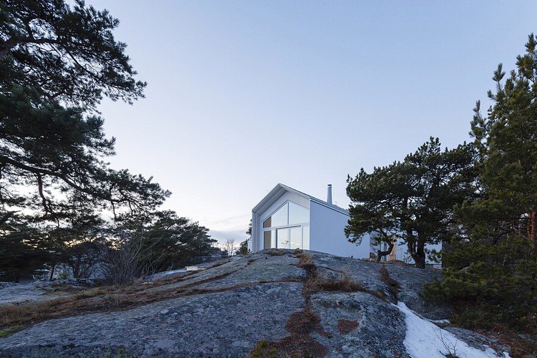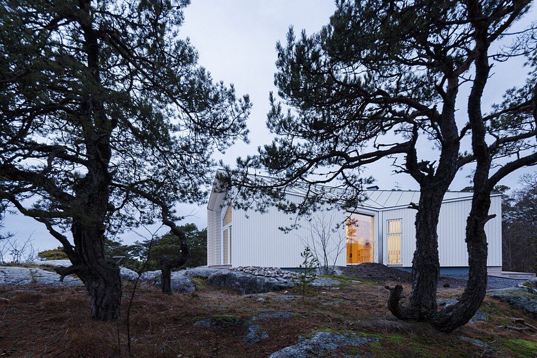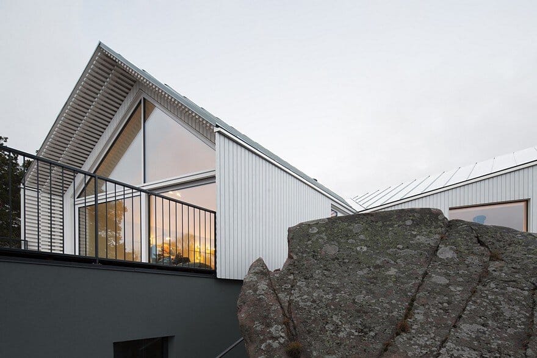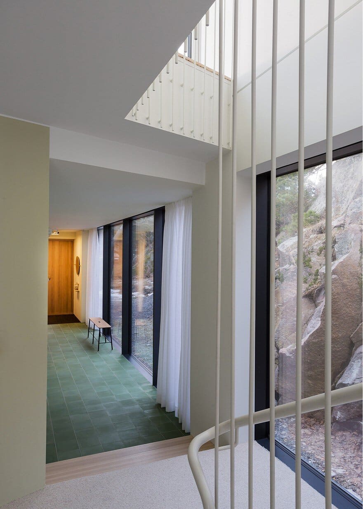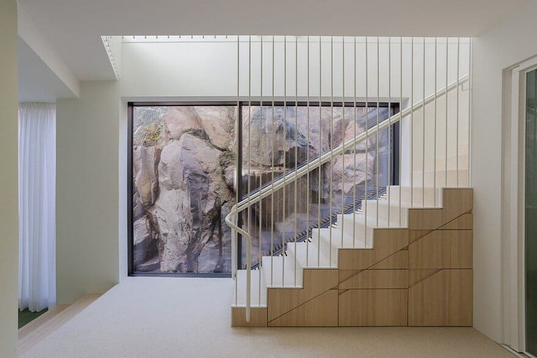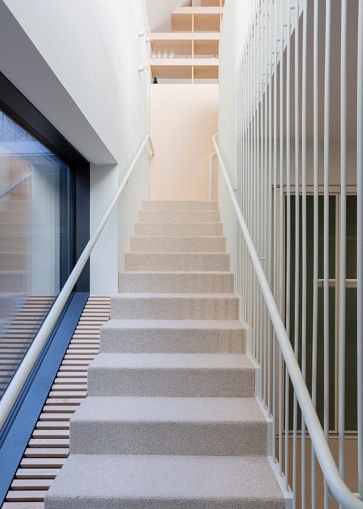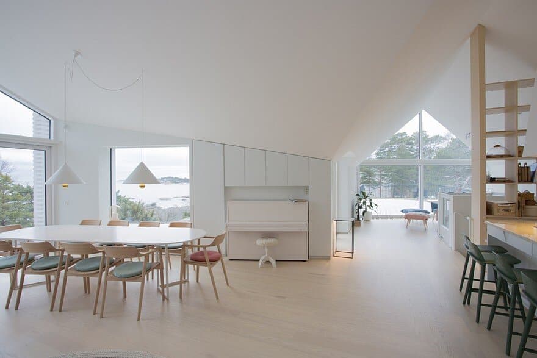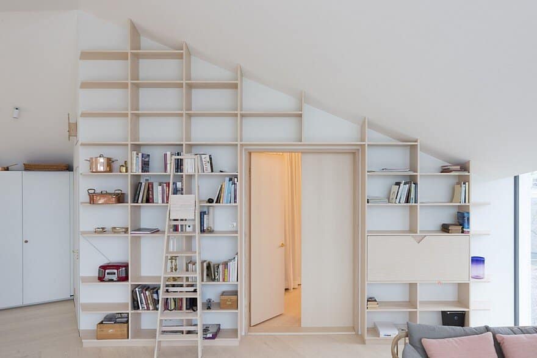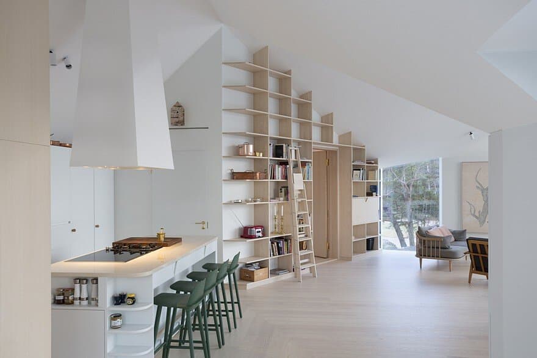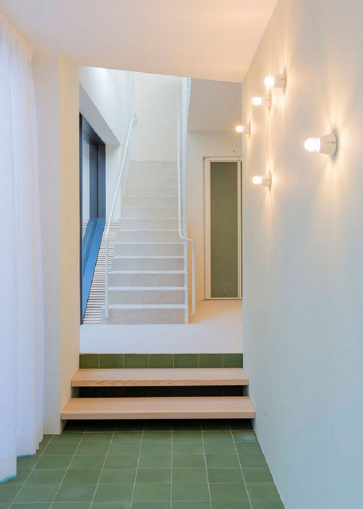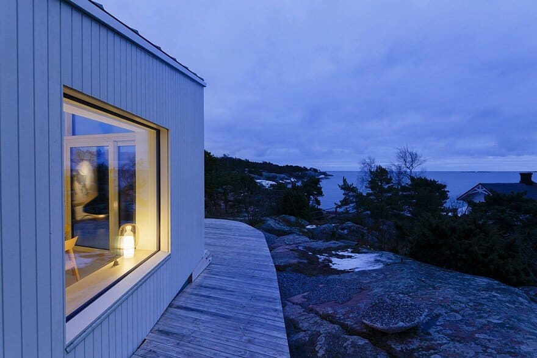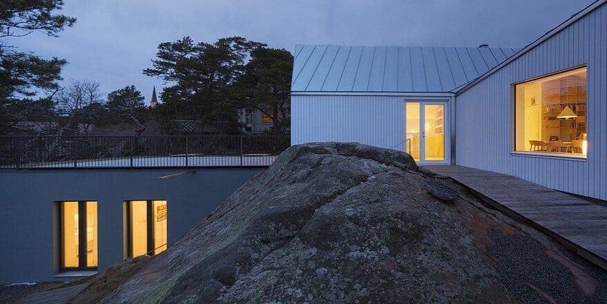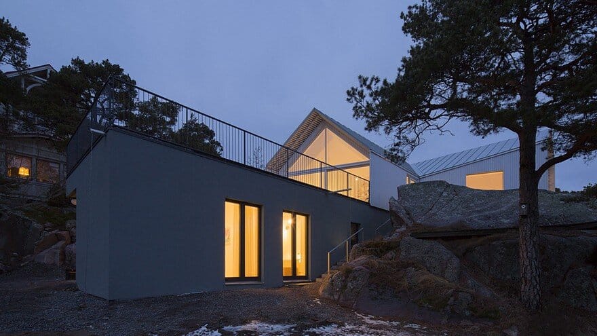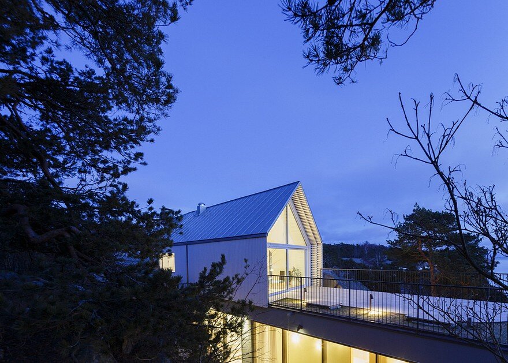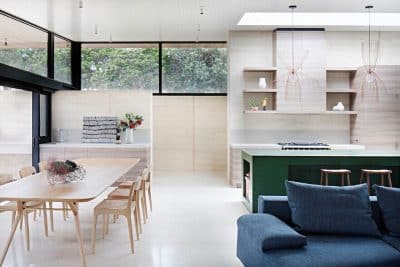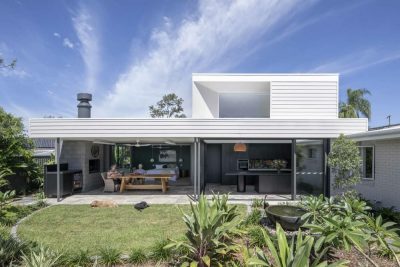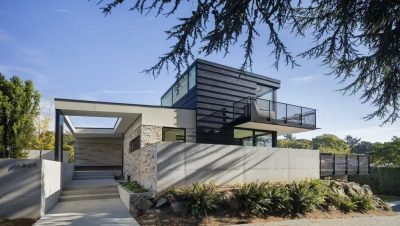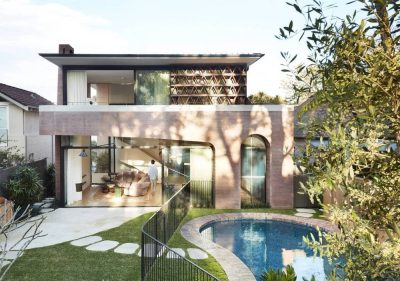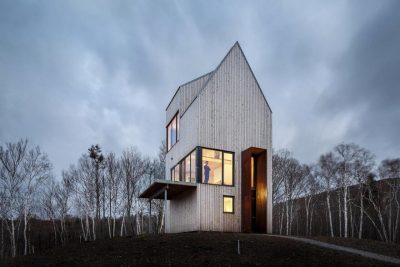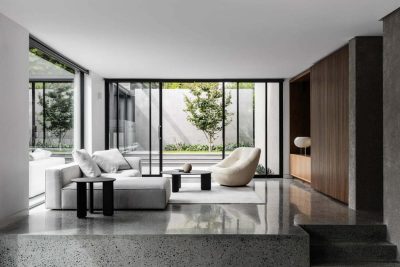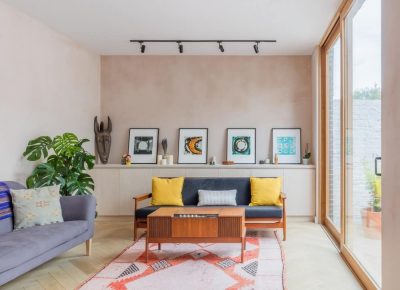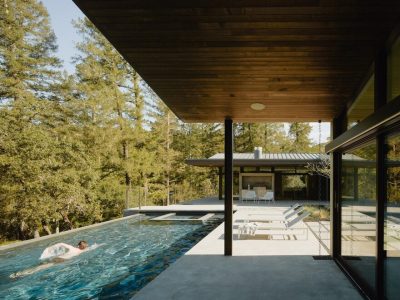Project: Stormvillan – Finnish House
Architects: Mer Arkkitehdit
Lead Architect: Julia Hertell
Construction design: Anders Westerlund
Area: 210.0 m2
Location: Hanko, Finland
Photography: Marc Goodwin
In the late 19th century, while Finland was still a Grand Duchy under Russia, Hanko was a popular spa resort for the Russian nobility. The endless meandering beaches are lined by leaning pine forests and grand wooden seaside villas.
Stormvillan is a Finnish house situated right at the heart of the historic villa district. The main floor opens out to three directions: The living room to a long view out to sea, the lounge west for sunsets across the dining terrace and the master bedroom takes in the junipers and wind blown pinetrees of the cliff it stands on. This form also maintains unobstructed views to the sea from the old Casino and the neighboring national romantic Parkvillan, designed by one of the most significant architects of the time, Theodor Höijer.
The ground floor cuts into the rock and the villa is entered on beach level. Visitors are guided through a narrow hallway with a glazed wall facing the revealed bedrock. At the very end of the ground floor is a room with two walls of bare bedrock, the wine cellar. A carpet clad staircase leads up to the main floor. Designed as a home for an elderly couple, the villa also has an elevator and fully accessible bathrooms. The main floor is about light, views and flowing space. It’s angles are designed to fit the natural shape of the rock as well as the fantastic views out to the sea.
The villa is clad in spruce panel, painted with traditional linseed oil paint as are the surrounding 19th century villas. The roof of the ground floor level serves as a wooden terrace with a section of green roof. The zink roof blends into the coastal hues of the sky.

