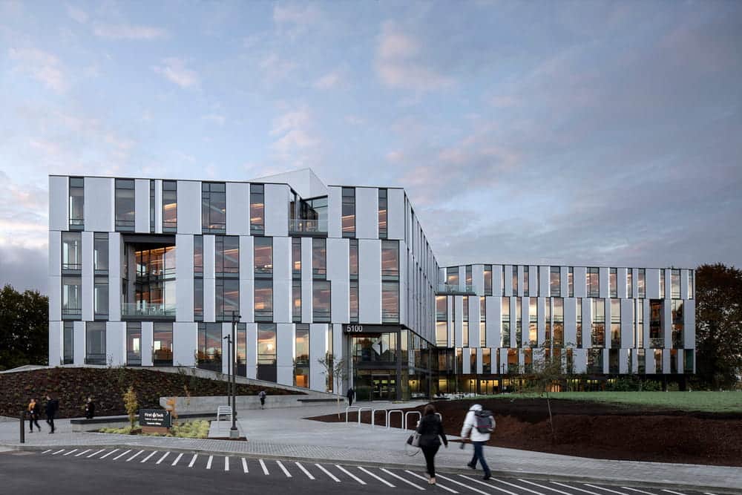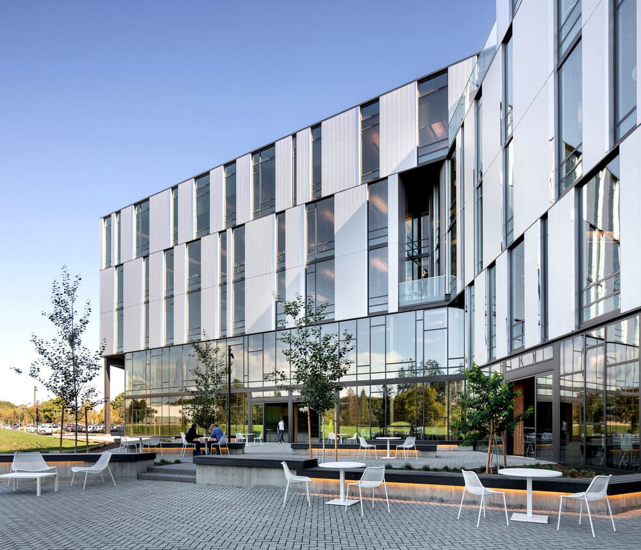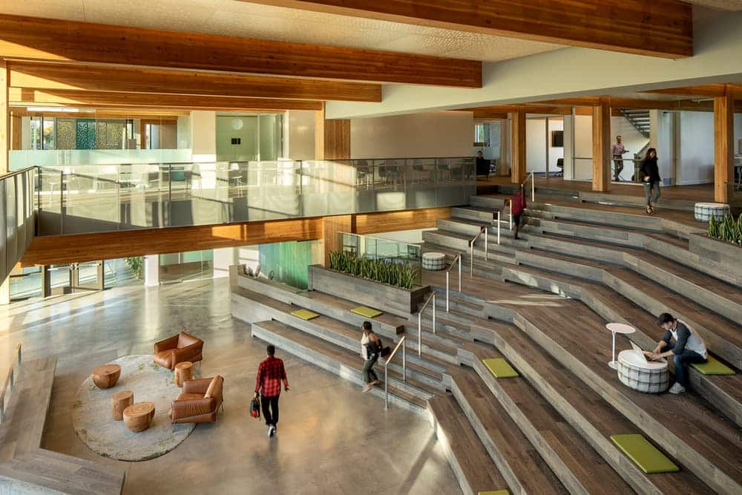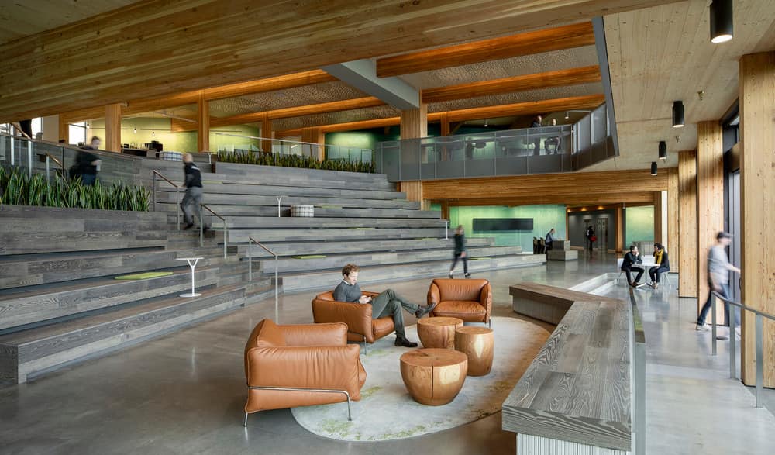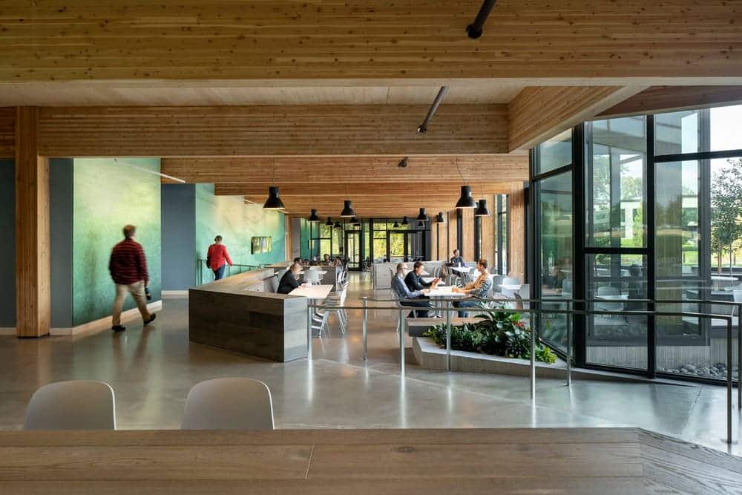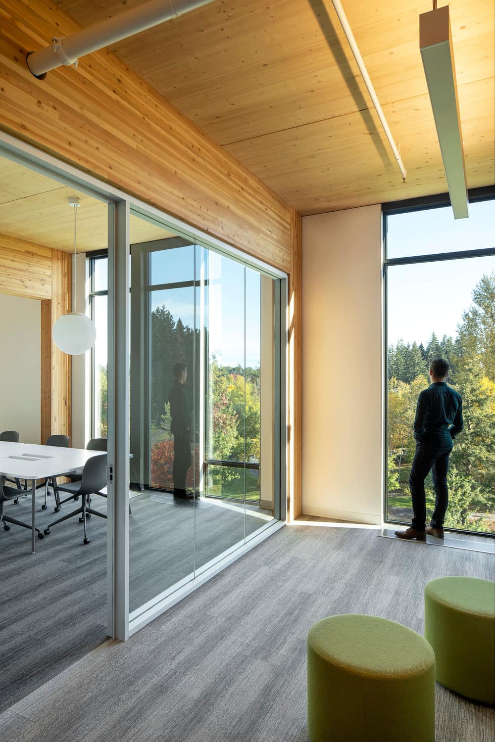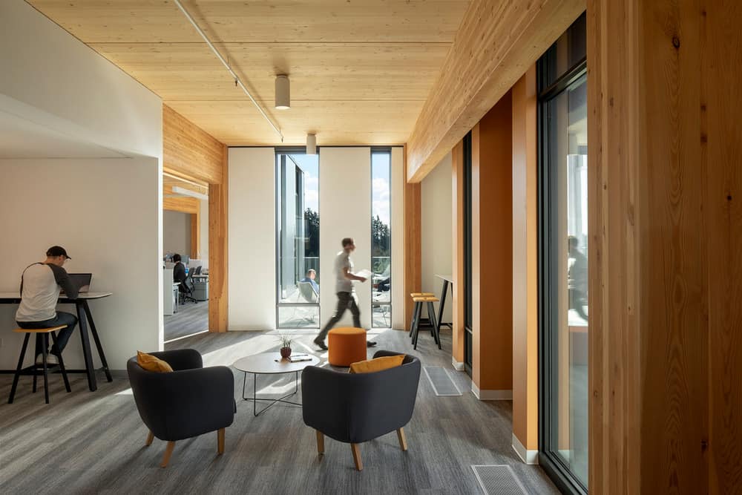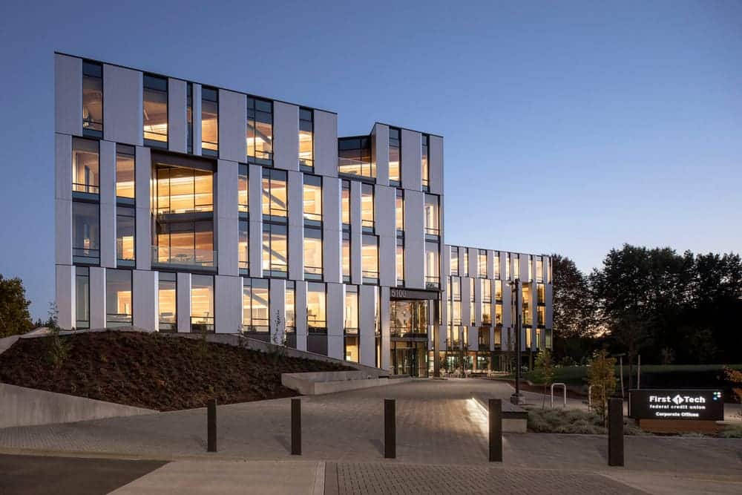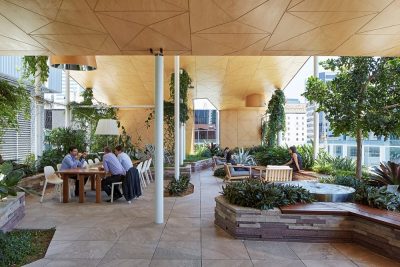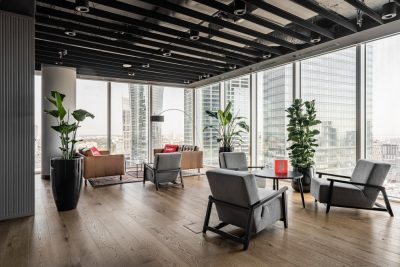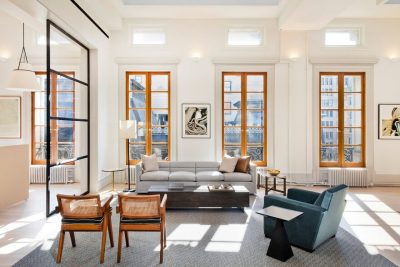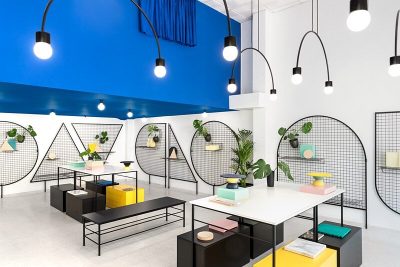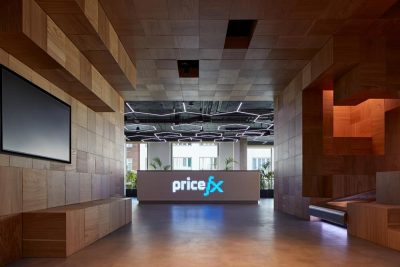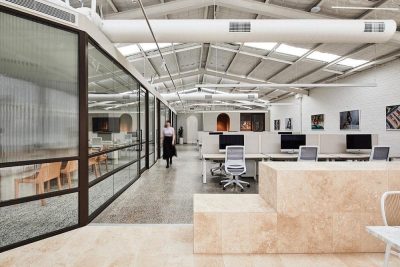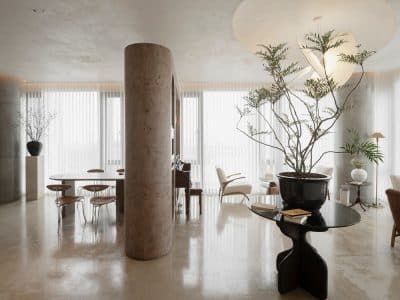Project: First Tech Federal Credit Union Corporate Office
Architecture and Interiors: Hacker Architects
Hacker Design Team: Corey Martin – Design Principal; Jennie Fowler – Interior Design Principal; Stefee Knudsen – Project Manager; Chandra Robinson – Project Architect; Scott Barton-Smith – Project Designer; Brad Smith – Project Designer; Vijayeta Davda – Project Designer; Maddy Mackin Freeman – Interior Design; Matt Sugarbaker – Project Designer; Amelie Reynaud – Project Designer
Client: First Tech Federal Credit Union
Location: Hillsboro, Oregon, United States
Area: 156,000 SF
Photography: Jeremy Bittermann
First Tech Federal Credit Union’s motto is “People First” and their new Oregon campus is designed to support and promote the health, comfort, and happiness of their employees. Each design choice – from the cross laminated timber (CLT) structural system and the vast windows, down to the material details and finishes – aims to blur the line between inside and out, bridging a connection between people and nature.
Viewed from a distance, this 156,000-square-foot building nearly disappears into the landscape. The mirrored façade reflects the sky, trees, and creek, and the randomized pattern of the exterior paneling helps to minimize the visual size of the building. The boomerang-shaped building footprint creates an embraced courtyard that allows work and leisure spaces to spill outside. The site’s naturally sloped topography continues into the first and second floor, expressed through shallow terraces in the communal dining area and culminating in an amphitheater-style all hands space that expands into a double height atrium.
Much of the building’s design draws on the beauty of wood and the CLT structural system. The elegant timber frame is visible throughout the building, complemented by a warm, natural material palette. The glulam beams frame floor-to-ceiling views to the park and the creek that surrounds three sides of the site. Raised access floors conceal HVAC, electrical, and low-voltage systems, contributing to clear, uncluttered spaces that showcase the simple beauty of the CLT.
The open office system is designed with emphasis on equitable access to natural light and views, with workstations on each floor arranged to ensure that all employees can benefit from biophilic opportunities, and that there are no “bad” workstations. Additional program elements in this office build include: a distinctive central commons with stadium-style seating, capable of accommodating large gatherings and presentations; a kitchen and lunch room adjacent to the courtyard; a coffee bar, which is operated and staffed by students through a partnership with the local school district; a game room; training rooms; private huddle rooms; and flexible collaboration spaces with retractable walls allowing teams and work groups to define their own spaces as needed.
The building is LEED Gold certified. An exemplary score was awarded in the regional materials category as all the columns, beams, and CLT were sourced and refined within 500 miles of the site. First Tech is also one of the largest mass timber and CLT buildings in the U.S.
Team:
Contractor: Swinerton
Landscape: WHPacific
Civil Engineer: WHPacific
Structural Engineer: Kramer Gehlen
Mechanical & Plumbing Engineer: Apollo
Electrical Engineer: On Electric Group
Lighting: O-LLC
Acoustical Engineer: Listen Acoustics

