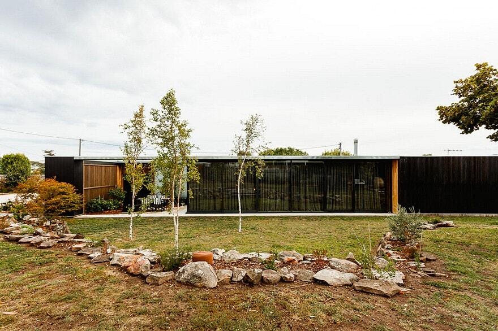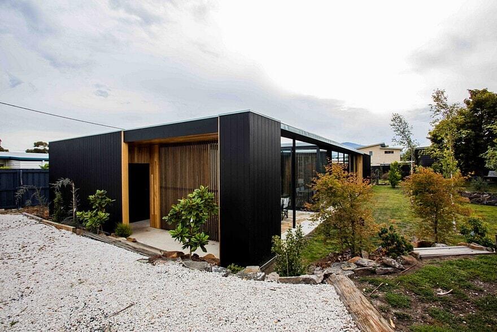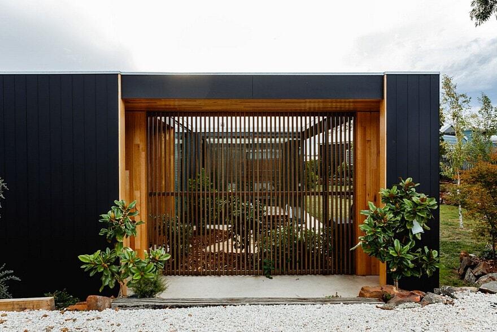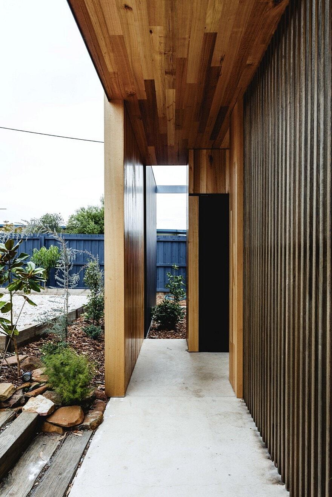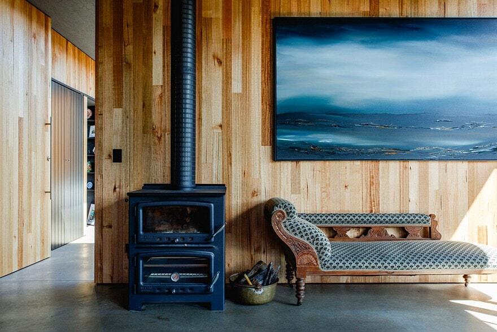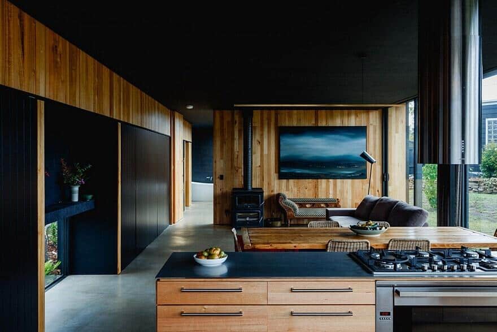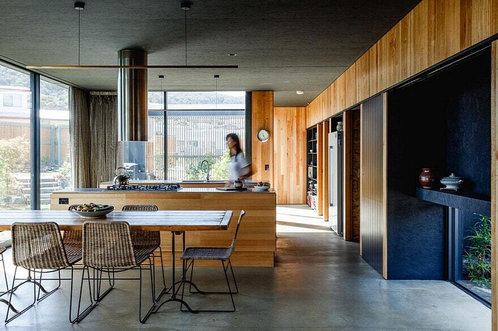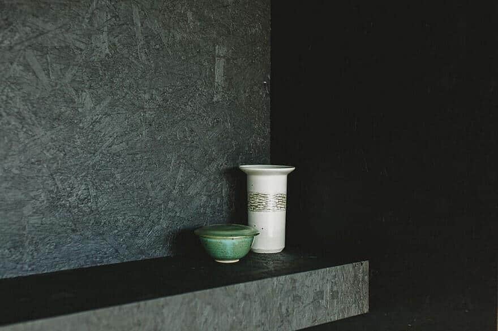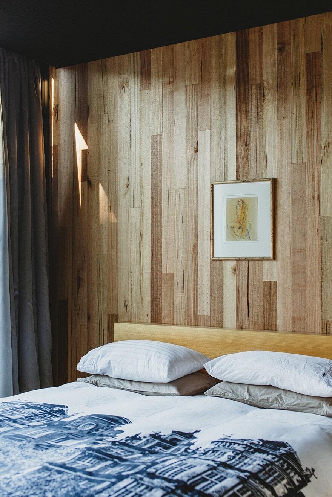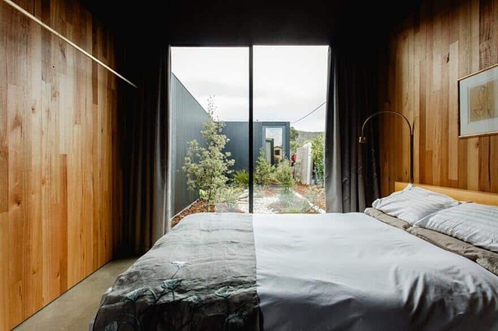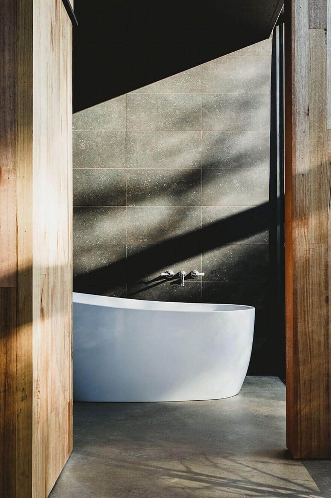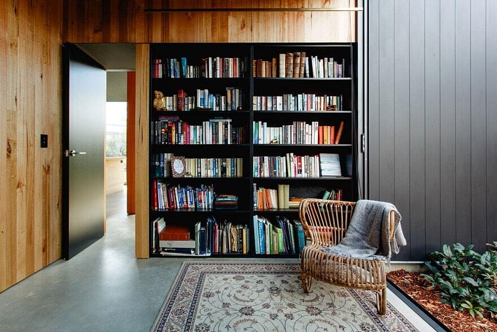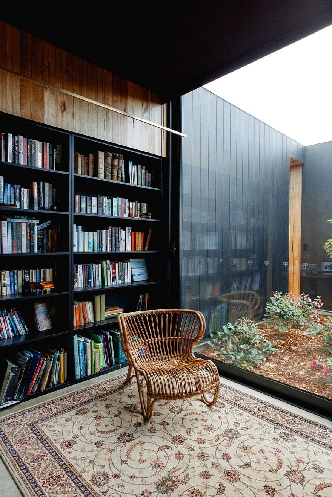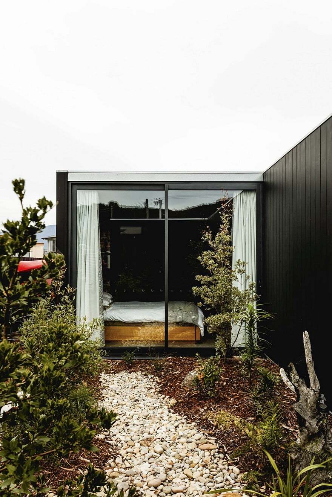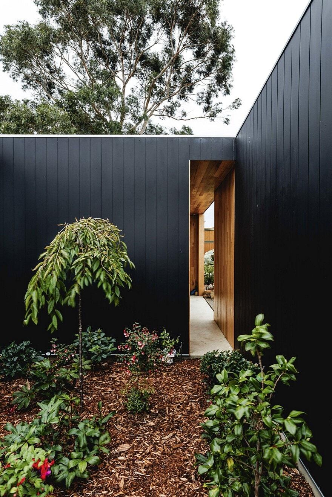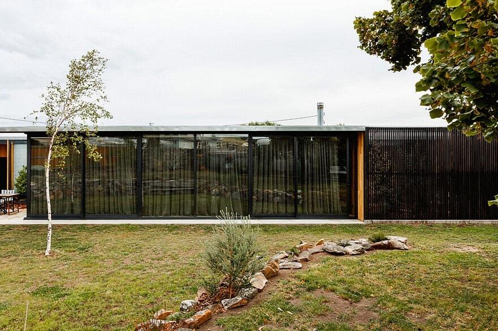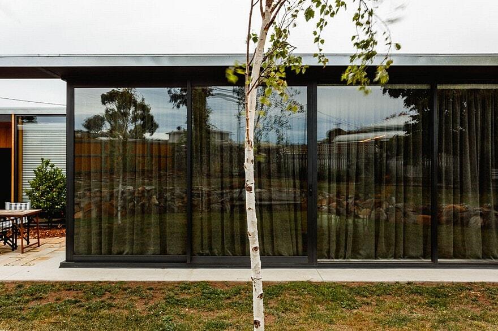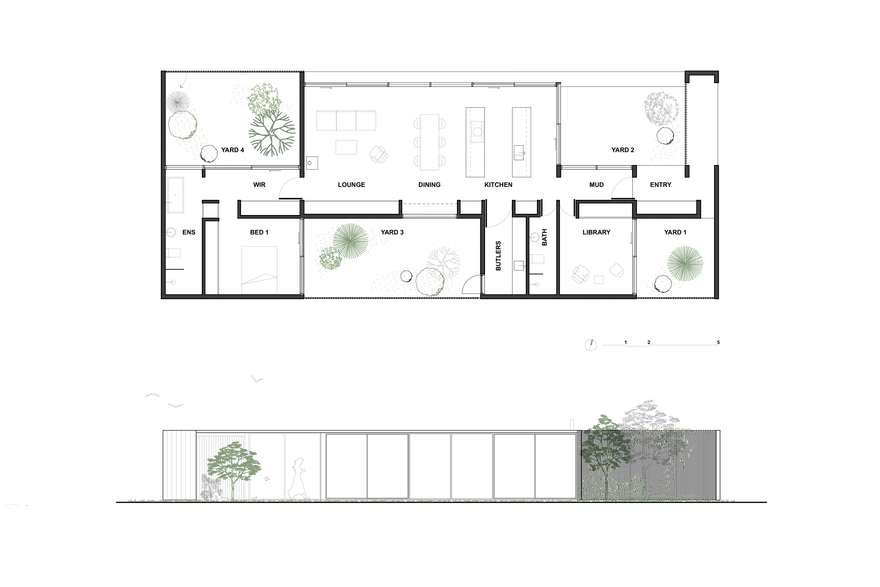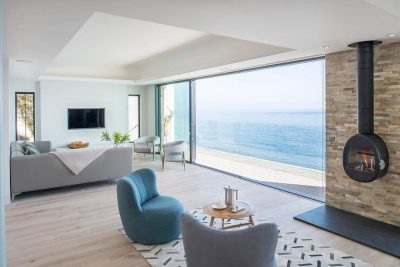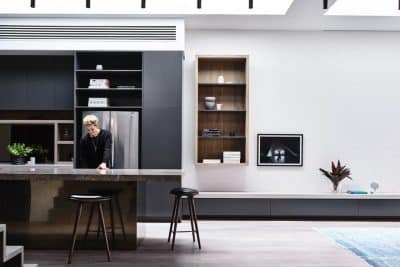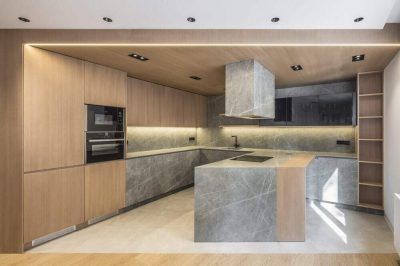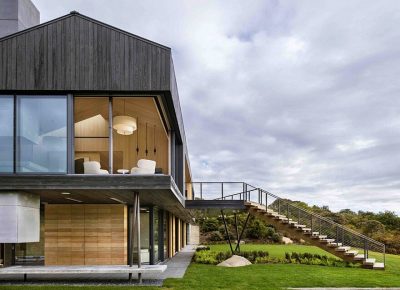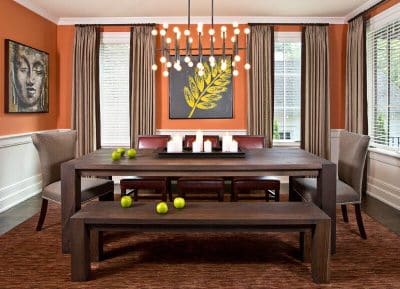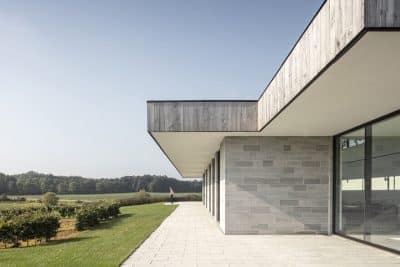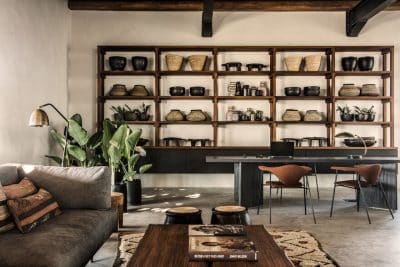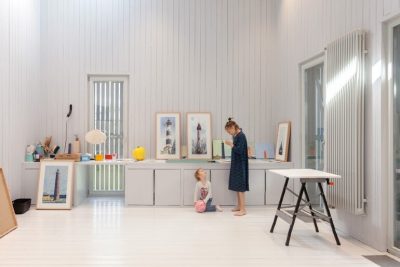Project: Five Yards House
Architects: Archier
Lot size: 600m2
Location: Howrah, Hobart, Tasmania, Australia
Photographer: Adam Gibson photography
Five Yards House is a new one-bedroom home designed by Archier, an architecture studio based in Melbourne and Hobart, Australia. Over the past seven years we have been catching up with a friend and discussing options, first to renovate and then to build a house to retire to. The conversation turned to the garden – that is where she wished to retire.
The plan was designed around the desire to be constantly engaged with the garden. Rather than a simple glass cube, the garden was to articulate the house and in return the house would articulate the garden. Each room has a corresponding garden with its own aesthetic and composition.
Originally a standard ‘stick build’, the construction methodology developed into high performing SIPS (Structurally Insulated Panel System). After extensive research, Archier proposed SIPS as it is a highly efficient product that provides structural, insulative and aesthetic solutions in one. Whilst relatively new to the Australian market, it has been widely used and developed in Europe and Northern America.
Supplied by Fenster & Panel and installed in collaboration with Building Edge and Archier, the panels were manufactured in Canada after being 3D modelled and documented by Archier. This resulted in little to no wastage on site and a rapid installation time. The lightweight nature of the panels also allows them to be handled and installed by hand, reducing the disruption of heavy machinery on site.
Full walls of double glazing and a restrained materials palette strengthens the connection between inside and out. The sense of space is effectively doubled without the need of formal structures. As Richard establishes the garden this connection will become more vivid.
Even in the depths of winter the high thermal performance of the building creates a pleasant environment without the need of the log fire. The interspersed courtyards and highly operable glazing will in turn cool the spaces with natural ventilation in summer.
“I have never had more baths in my life, honestly I bathe now as much as I shower. I can just sit there and watch the shadow of the trees flicker over the courtyard screens.” – Richard, client.
On the ceiling and behind shelving the raw, textured finish of the SIPS panels are painted a matt black creating a simple and clean aesthetic that expresses a deeper grain and richness upon closer inspection. The robustness and texture of the structural frame is continued in the use of short ‘shoulder pack’ lengths of Tasmanian Oak timber boards for the wall lining. The short lengths create a patchwork effect through the variety of colour and texture adding character to the internal finish of the house.
The kitchen was designed and made by Archier from Victorian ash timber and 5mm laser cut stainless steel. Focused feature lighting is provided by Archier’s brass Highline pendant in the kitchen, bedroom and library.
Timber throughout the house is finished in matt Osmo Polyx Oil so to maintain its colour and texture. The aluminium window frames were powdercoated with Interpon D1000 Sable Bass – a textured finish more akin to raw steel than the typical plastic look of standard powdercoat.

