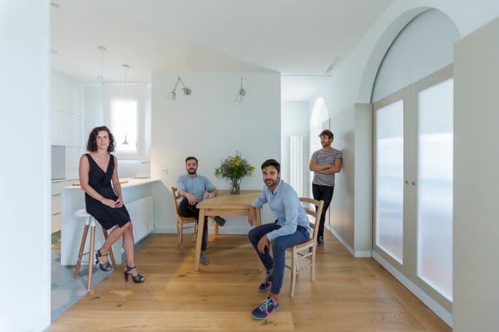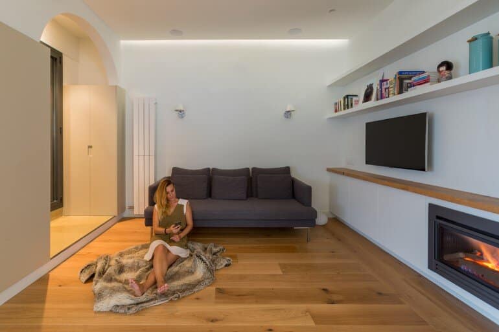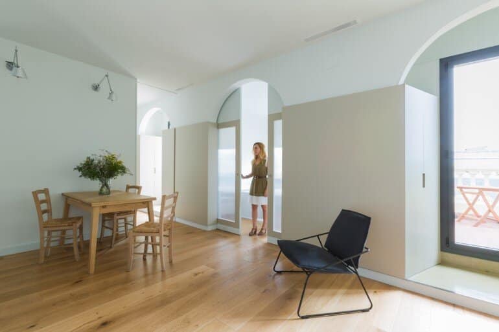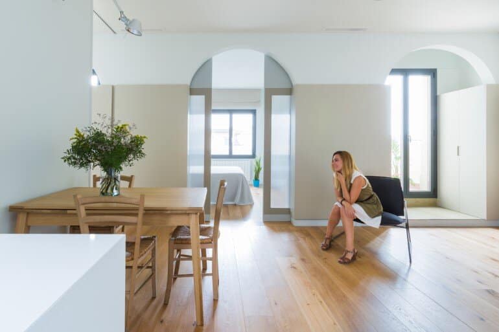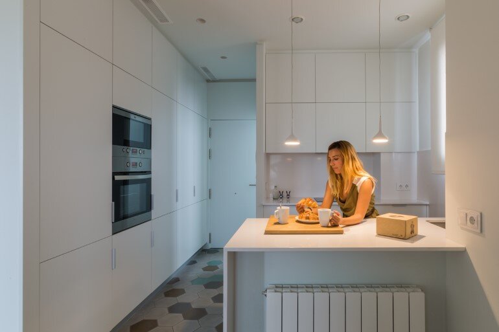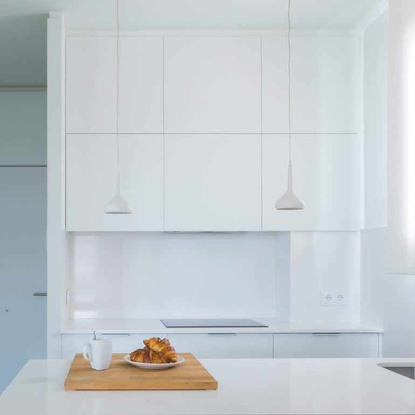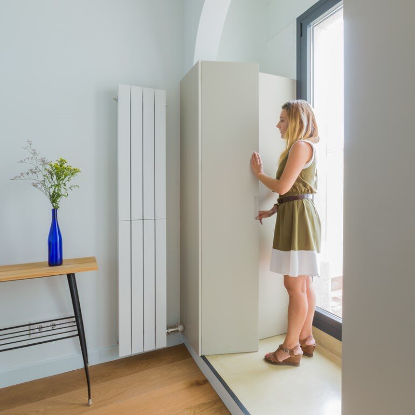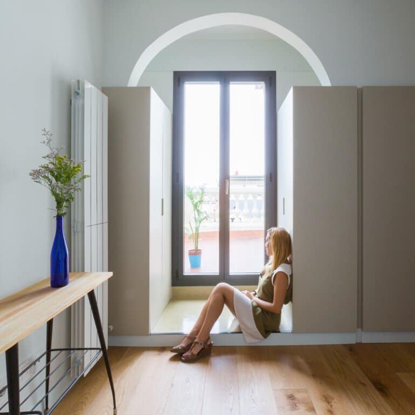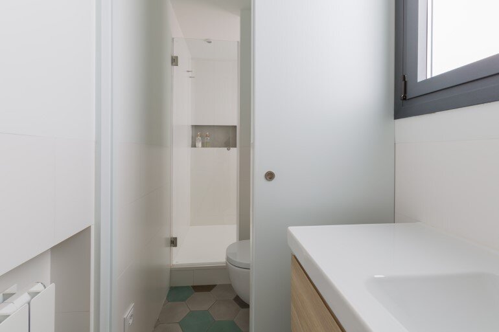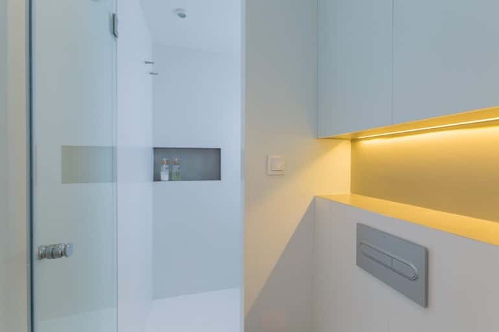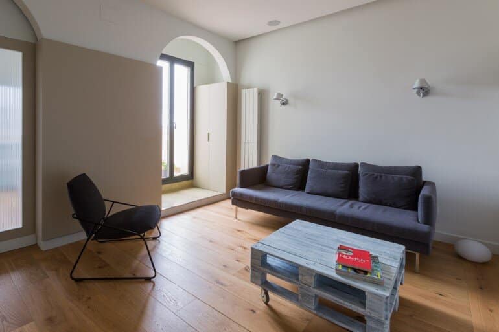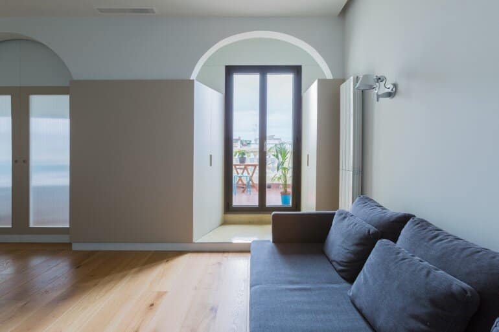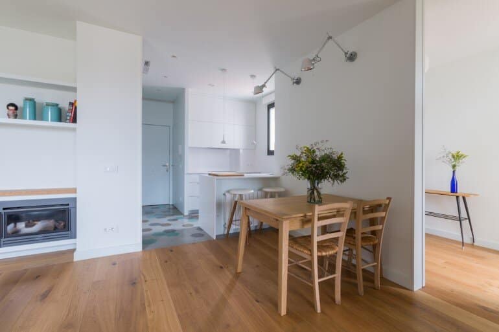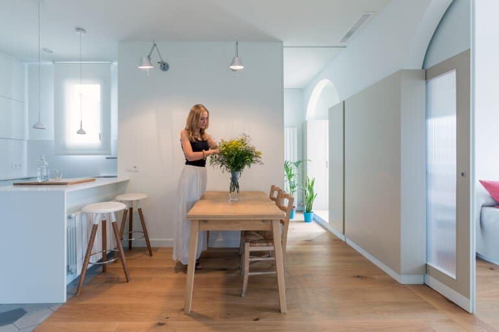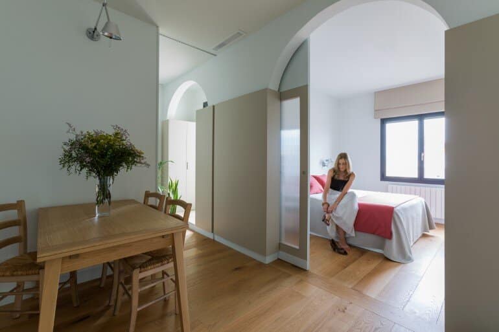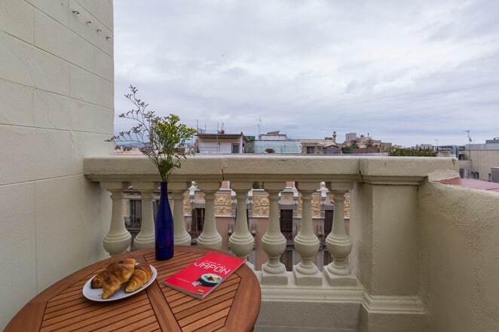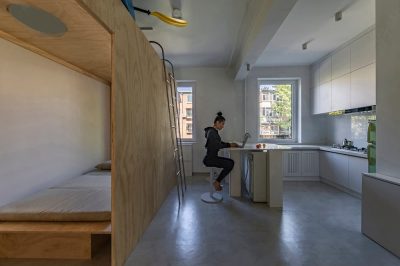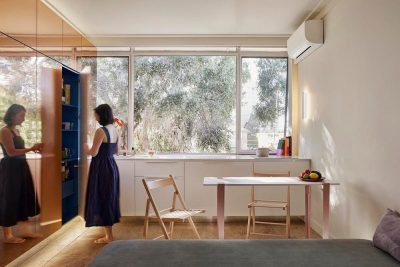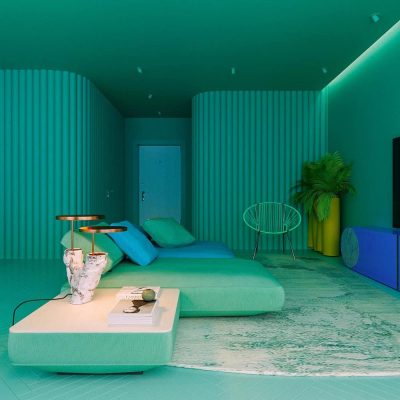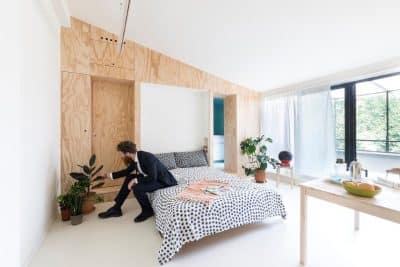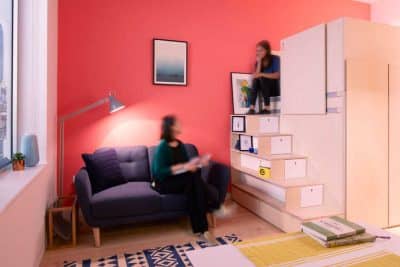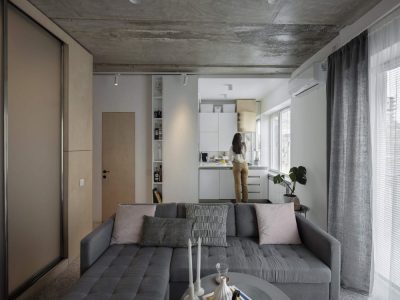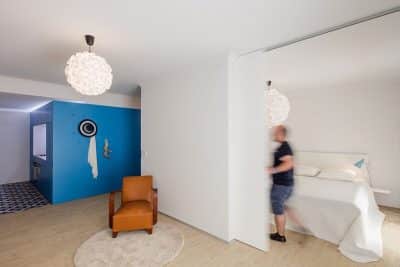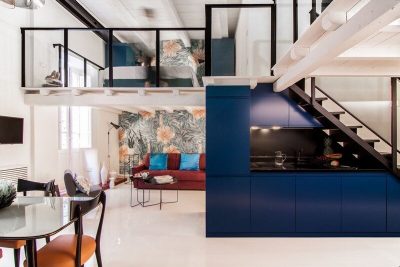Flatmate Dwelling is a project conceived by Nook Architects and Gustavo Cela in Eixample Dret district, Barcelona.
Following the years after the civil war, the economic perils did not allow the city to expand and yet Barcelona experienced a considerable increase of population. Barcelona’s industrial past allowed it to recover slightly quicker than the rural, more agriculture-based economies of the rest of the country, attracting many families that were in search of highly sought after employment.
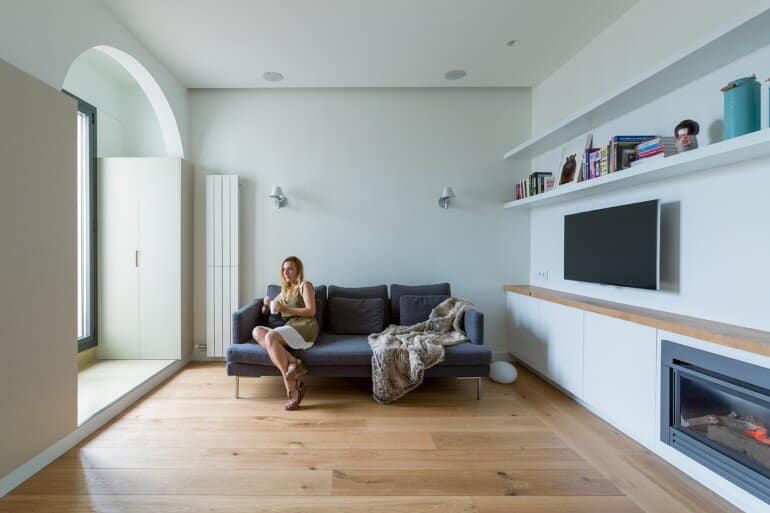
As these typologies were built well after the original construction, the building techniques allowed for less compartmentalized and unusual distributions. Such is the case of this dwelling, which has a 3 x 4 m space aligned to the building’s original façade, with two adjacent terraces on each side. Such space has always served as the bedroom because of its dimensions, and its position has left the dining and living rooms on a second plane, hiding behind a zigzagging façade- something very unusual in Barcelona.
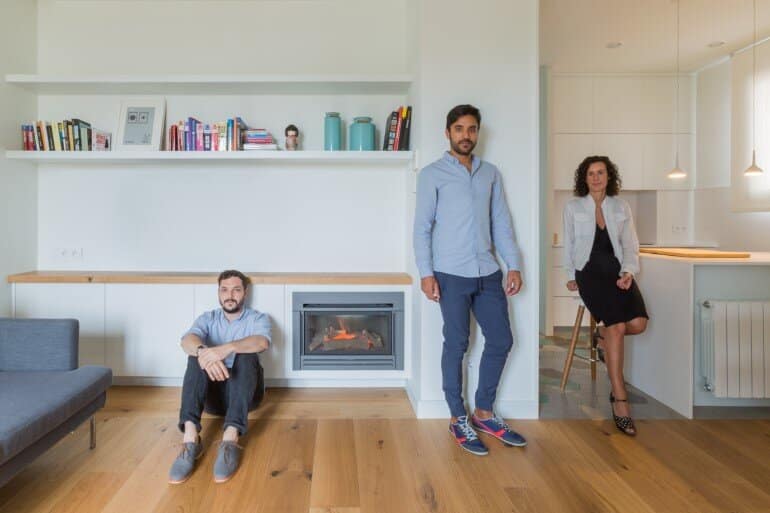
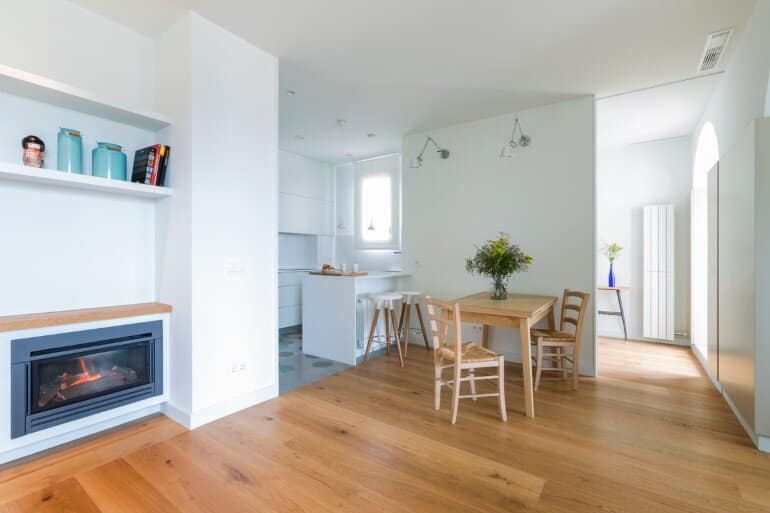
To increase the amount of natural sunlight in the living room, and to create the sensation that the arch that leads into the bedroom, leads to the exterior, the main bedroom was closed down with large, translucent pocket doors, which have parallel, opaque shutters to obtain full intimacy, when desired. These double set of doors increase the possibilities of regulating natural lighting and privacy in both the bedroom and living room.
The owner was also very concerned with storage space, therefore a strip of cupboards was placed, wrapping the three openings just below the starting point of the arches, letting these breath and strengthening the transition between the interior and the exterior.
We had the opportunity of moving the entry door a few centimeters, which allowed us to accommodate a new row of storage space. Following the same criteria as in the cupboards we placed on the arches, we grouped the entry closets with the tall kitchen cabinets on a single strip forming a homogeneous elevation that maintains visual order on such a small space, without compromising the amount and versatility of the storage uses.
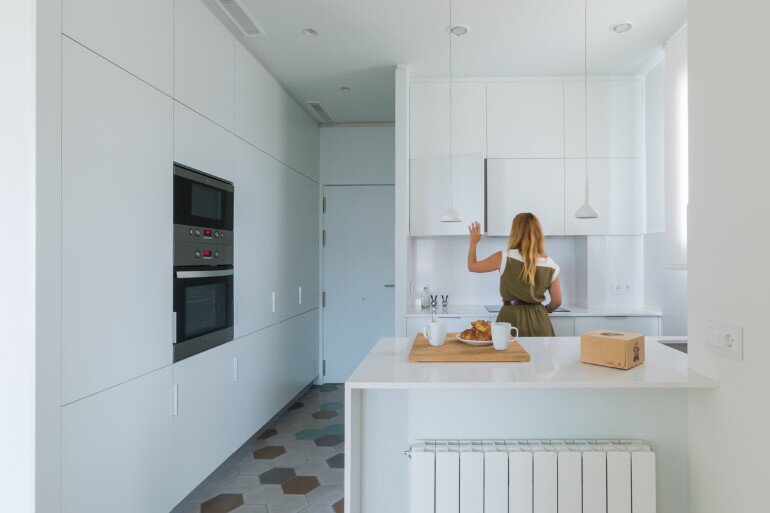
Architects: Nook Architects and Gustavo Cela
Project: Flatmate Dwelling
Location: Eixample Dret, Barcelona
Area: 55m2
Fotography: nieve | Productora Audiovisual
Thank you for reading this article!

