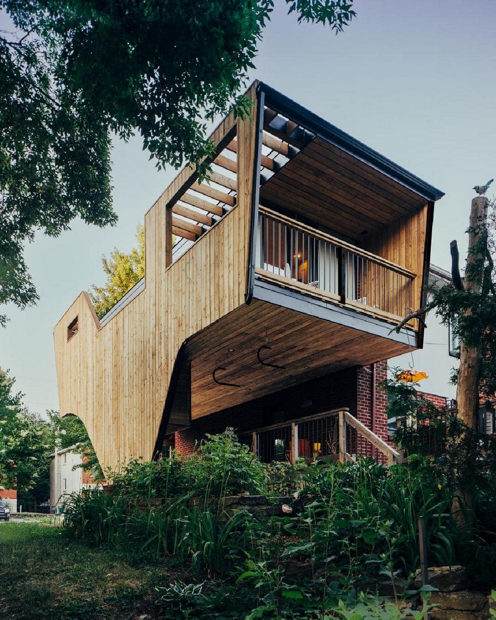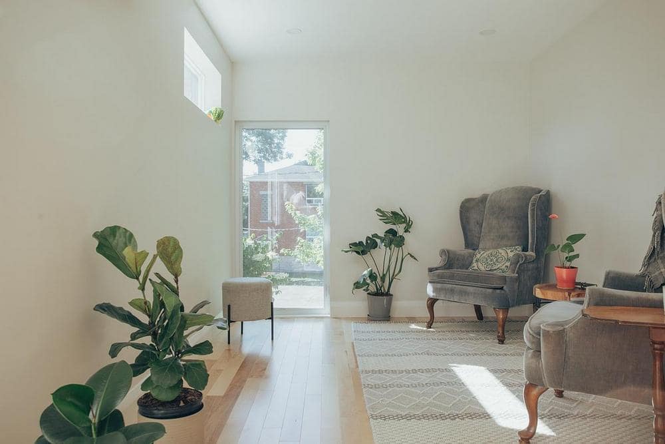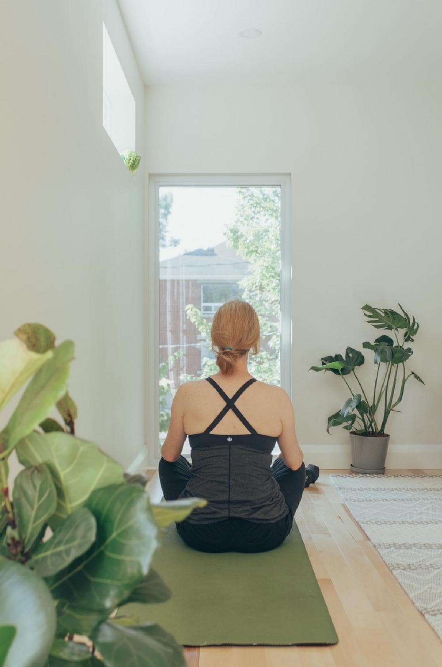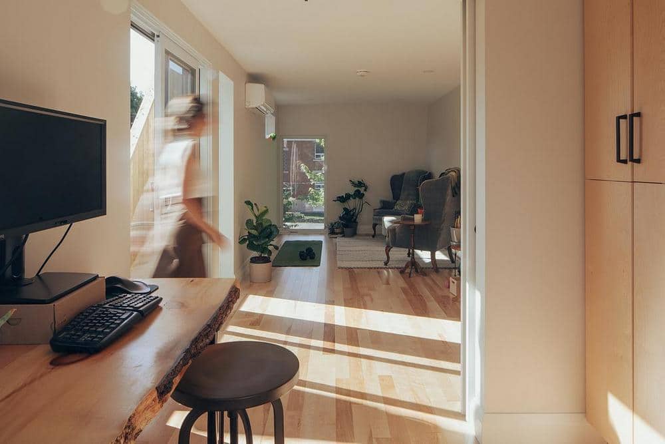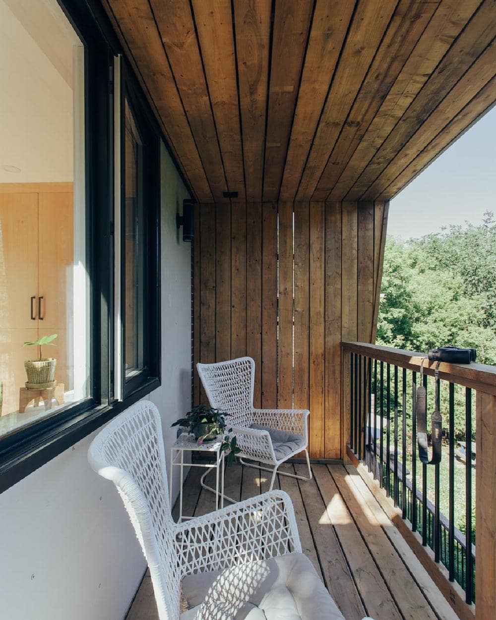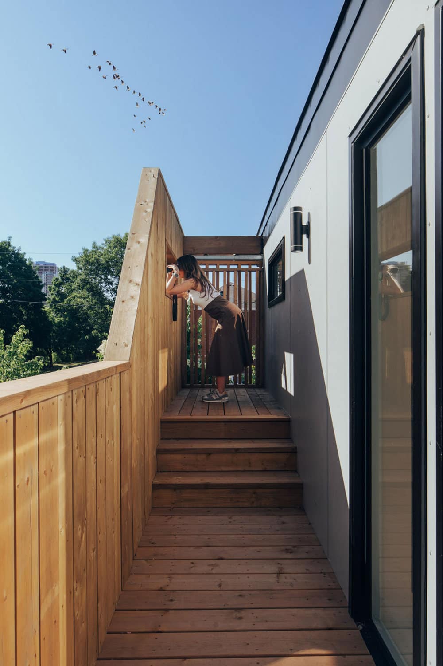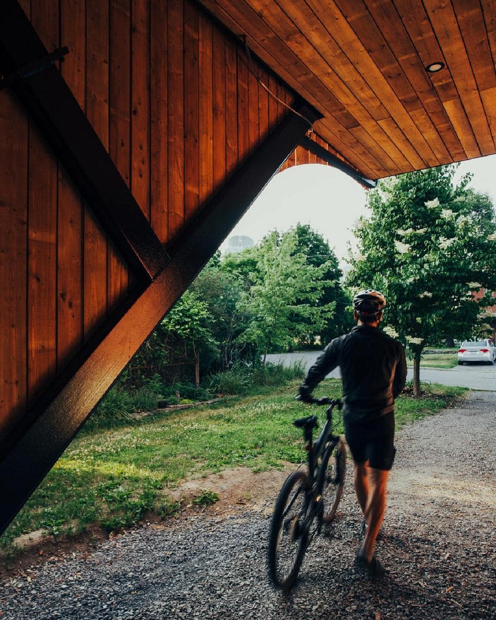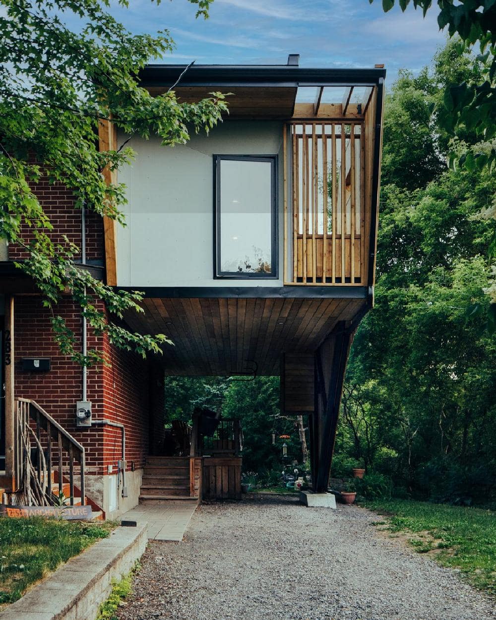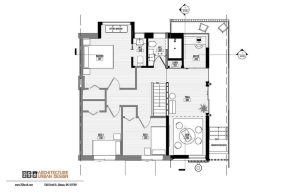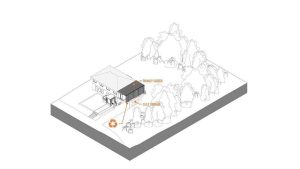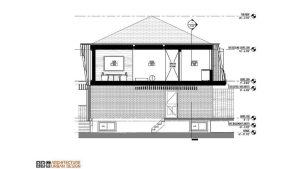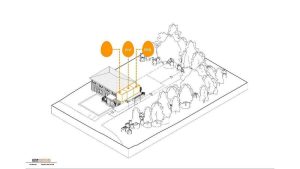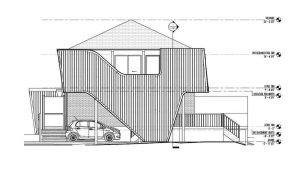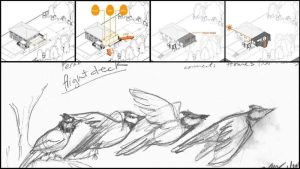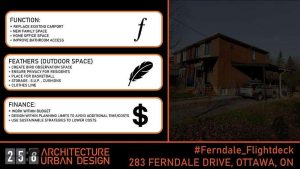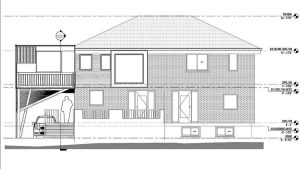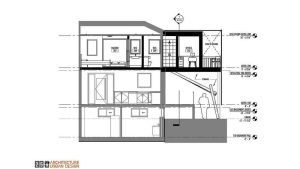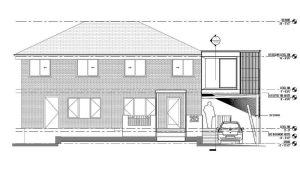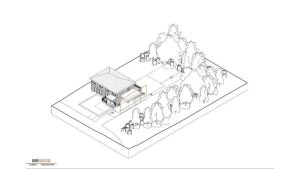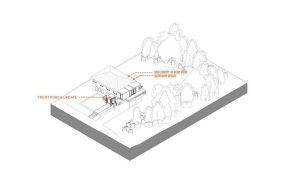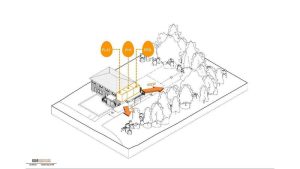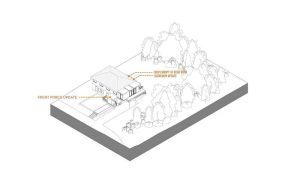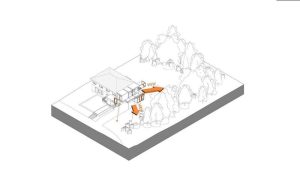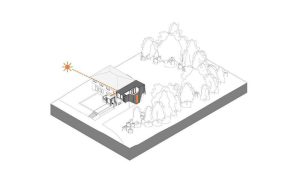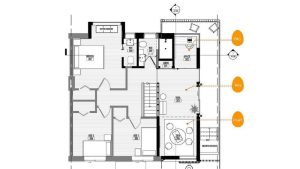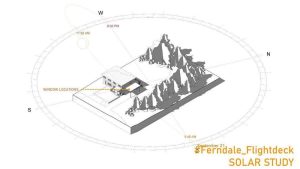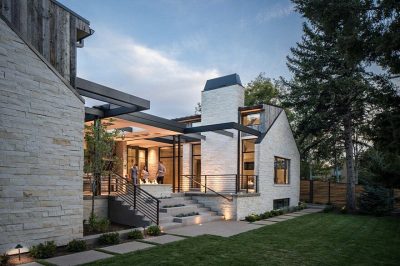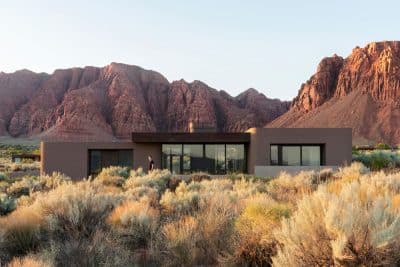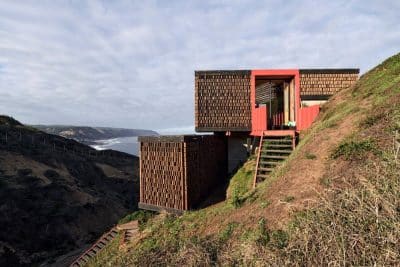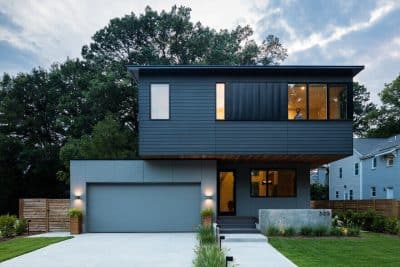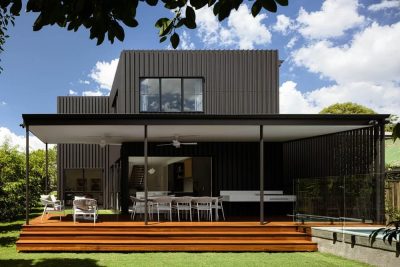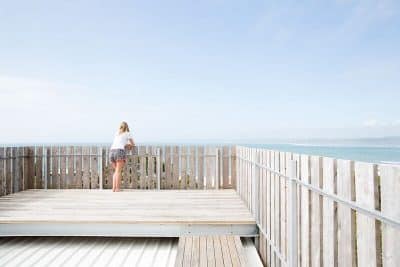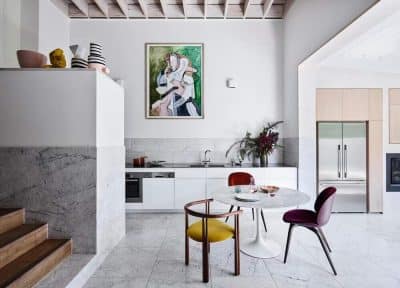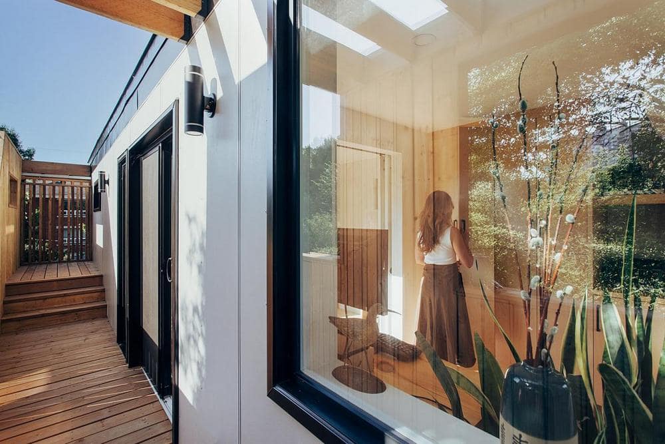
Project: Flightdeck
Architecture: 25:8 Architecture + Urban Design
Location: Ottawa, Ontario, Canada
Project size: 400 ft2
Site size: 2500 ft2
Completion date: 2023
Photo Credits: Brendan Burden
With their passion for bird watching, the homeowners sought to capitalize on the unique location of their property, which borders a diverse and ecologically rich landscape. The design strategy ingeniously maximizes the existing space by constructing a new family area on top of an existing carport, complete with a rooftop deck for enjoying nature at its finest. However, the most breathtaking aspect of the design is the “wing” element that conceals the new ‘V’ column. The graceful curves of the wooden structure impart a sense of fluid motion, giving the impression that the entire construction is gracefully suspended above the ground.
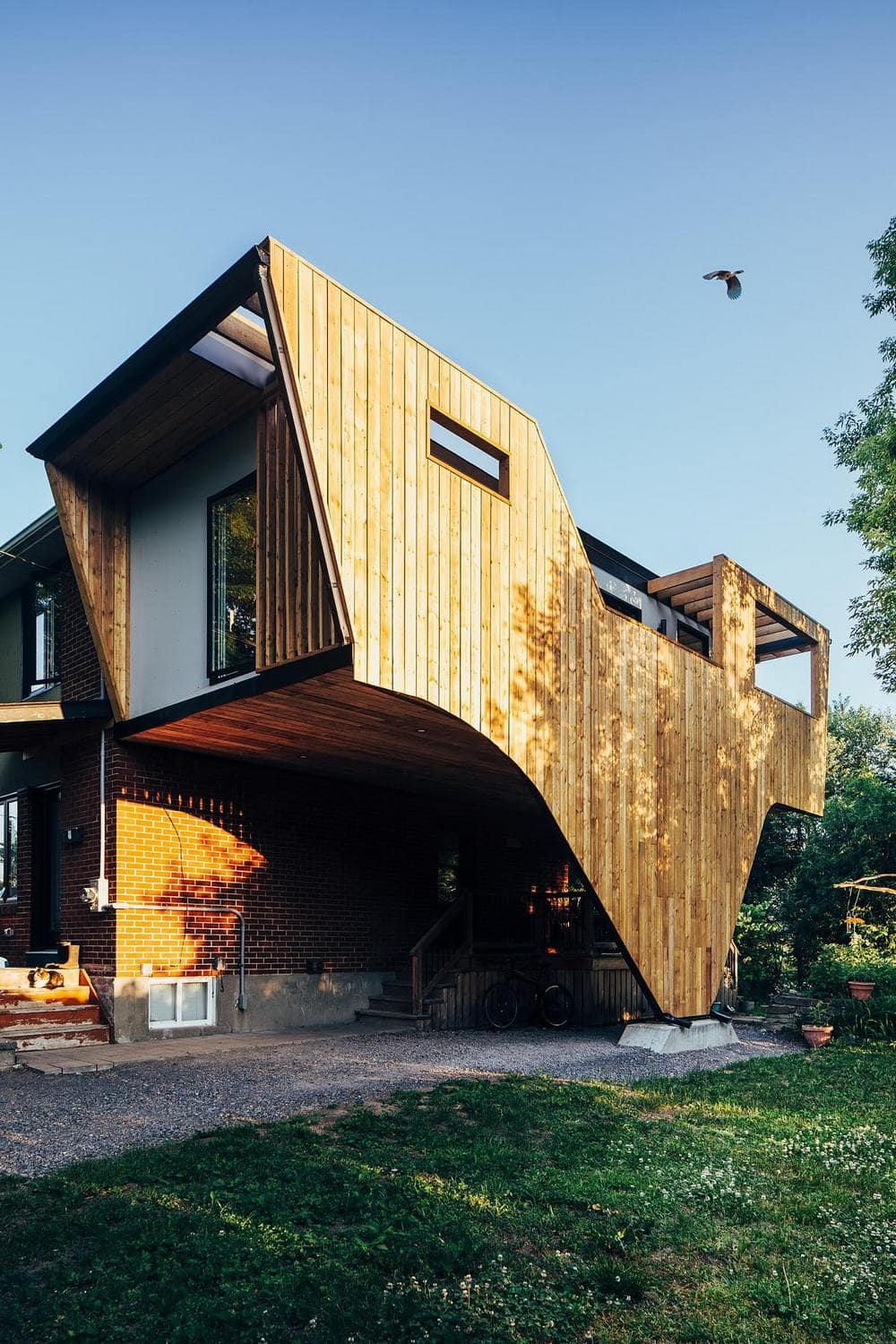
Thoughtful apertures have been strategically incorporated into the façade, providing unobstructed and artfully framed views of the surrounding landscape. At the front, a single window frames a picturesque view of distant trees. This generously sized window is cleverly protected by a sliding battened screen, ensuring its protection during family basketball games in the driveway. The Flightdeck addition was meticulously designed to cater to the three P’s: Professional, Physical, and Play.
The home office satisfies the need for a professional workspace, while the dedicated yoga area offers an ideal spot for physical activity. Lastly, a designated play space serves as a gathering spot for the family to enjoy board games and puzzles together. The end result is a simple yet striking addition that seems to soar over the landscape, evoking the graceful flight of a bird. The Flightdeck was completed with a budget of less than $100k, proving that big design can come without a big budget!
