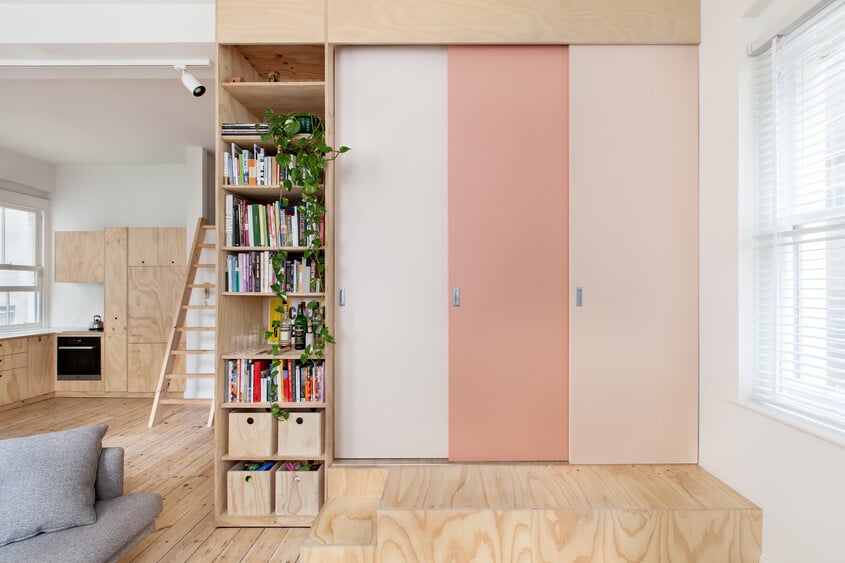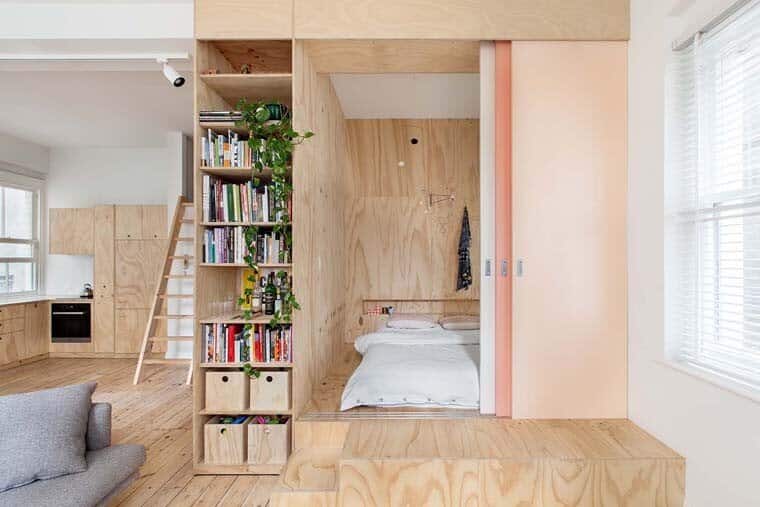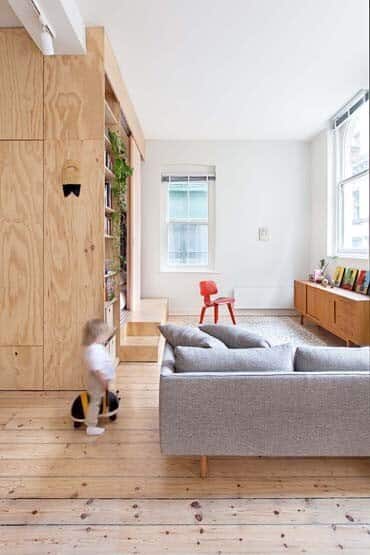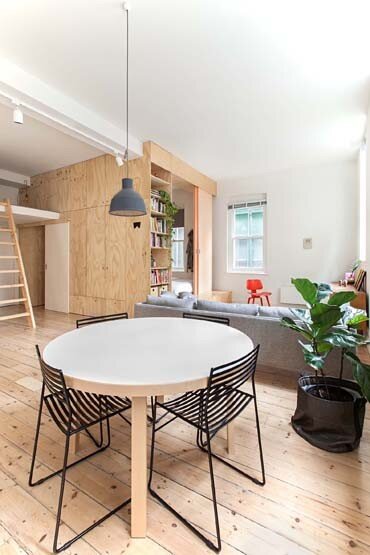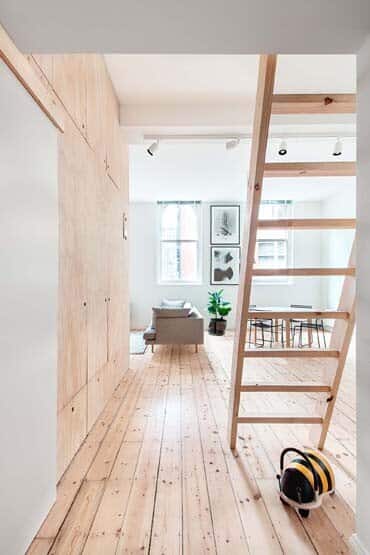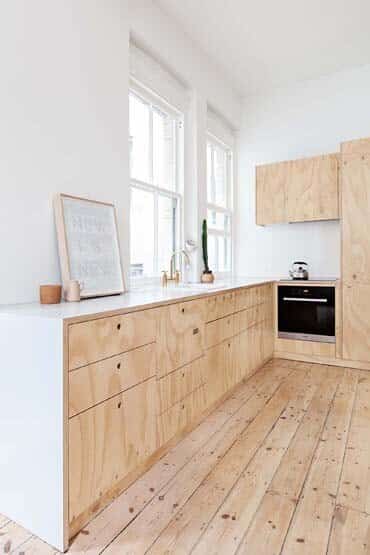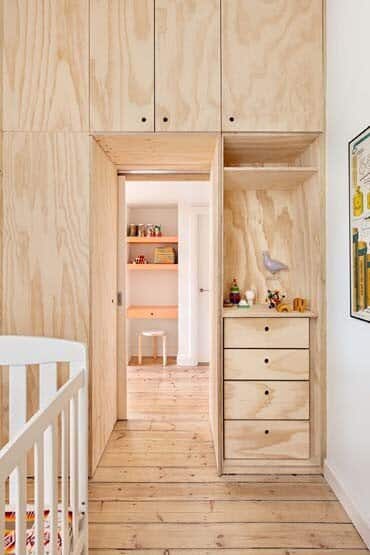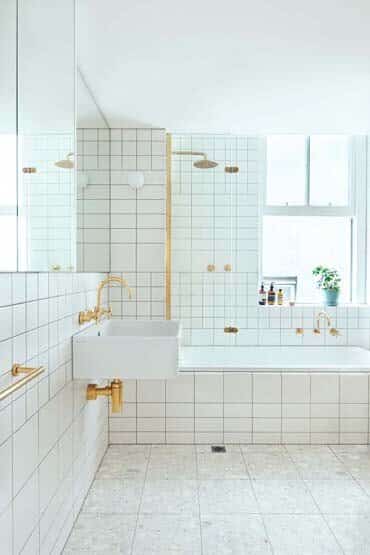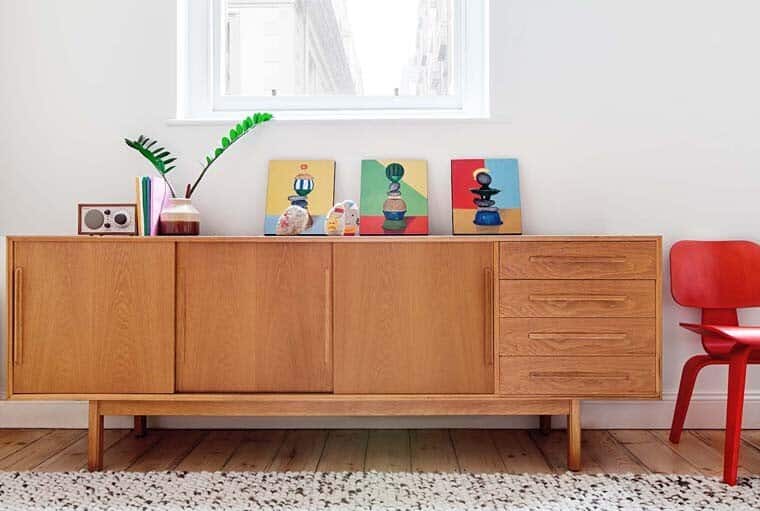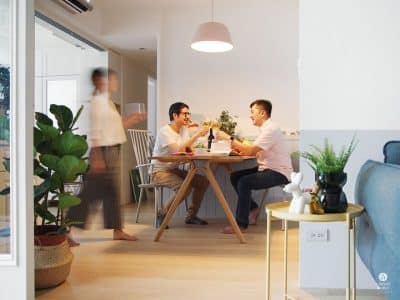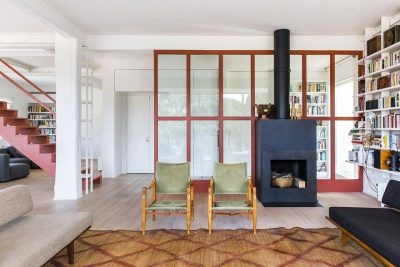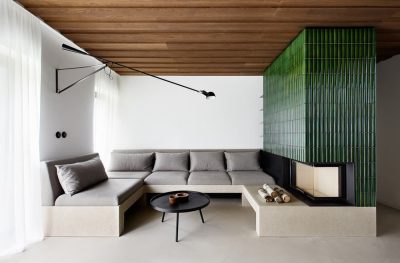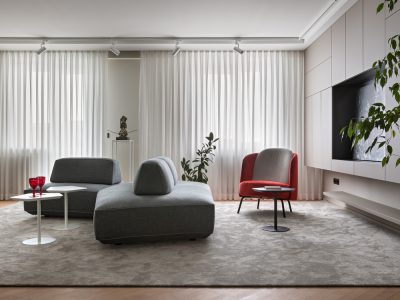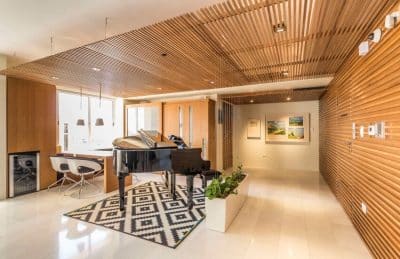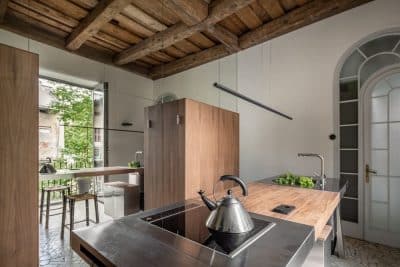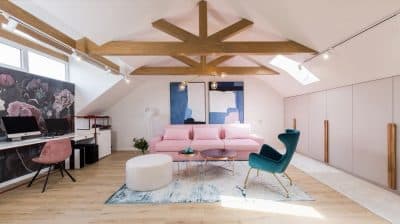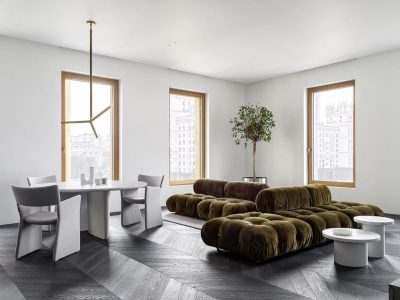Project: Flinders Lane Apartment
Architects: Clare Cousins Architects
Team: Clare Cousins, Dita Beluli, Jessie Fowler
Location: Melbourne, Australia
Photo Credits: Lisbeth Grosmann
How warm and cosy can an apartment be arranged that is almost entirely made of wood and plywood? I think the answer is provided sufficiently eloquent by the contiguous images. The project Flinders Lane Apartment realized by Clare Cousins Architects from Melbourne, Australia, implies the redevelopment of a 75m2 apartment for a young family.
The space of 7.5 meters x 10 meters has high ceilings and the windows provide abundant natural light along three of the four walls. To take full advantage of the small space, considering the small budget, the solution was to use accessible materials with high functionality and affordable prices. The customers that were expecting a baby at that time, wanted to divide the bedroom into two smaller bedrooms.
The child’s bedroom was sized to fit only a single person bed between the walls. In order to separate the spaces, plywood joinery was used. The adults bedroom closes with the help of three sliding panels, that opened, visually unite the bedroom with the living room.
The full-height joinery includes plenty of storage spaces that can be accessed both from the outside and inside of the bedroom. A kind of mezzanine space provides extra room for storage and storing.
The bathroom is decorated with common white floor tile and faience, but mounted in a creative way. The taps and all the metal accessories are galvanized with gold color and they give a very chic note to the entire bathroom. The entire apartment, dominated by wood, white, and natural light is a warm home, a bringer of peace and relaxation.

