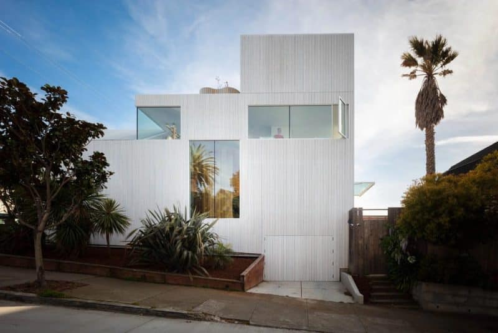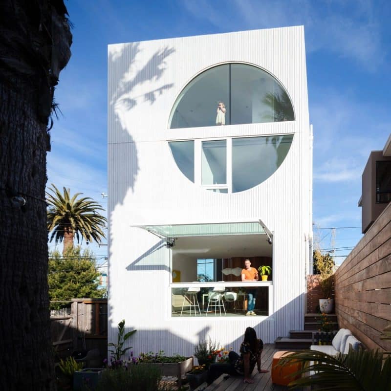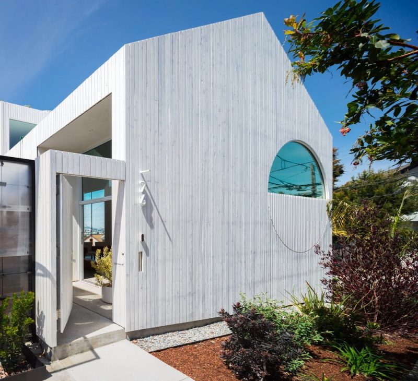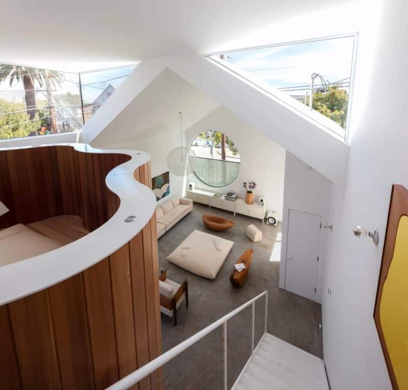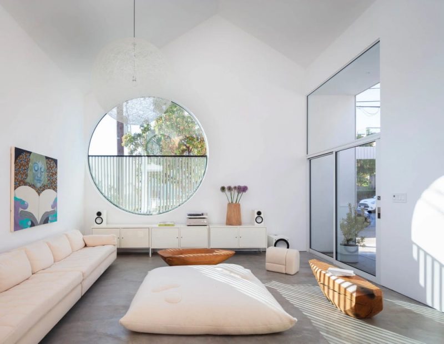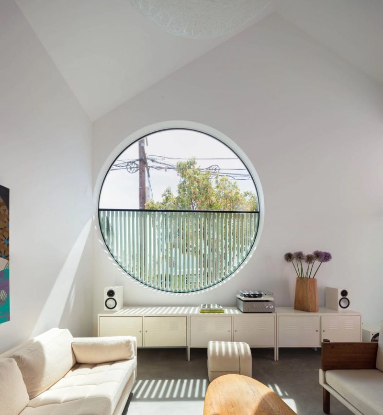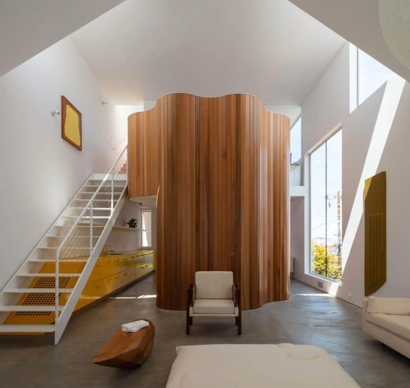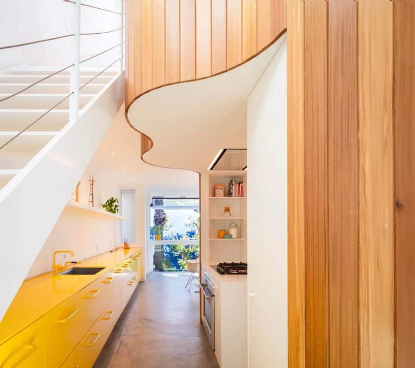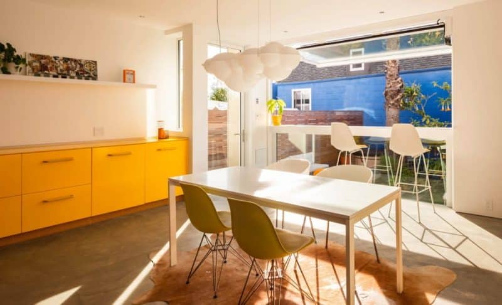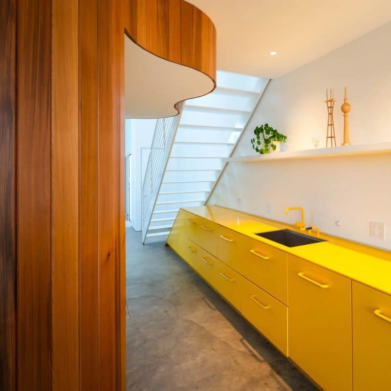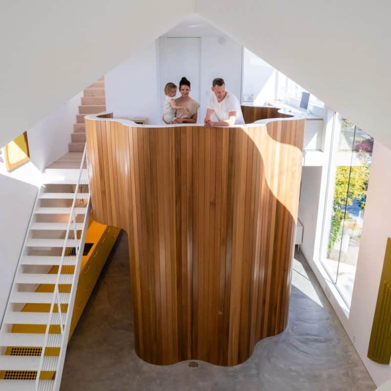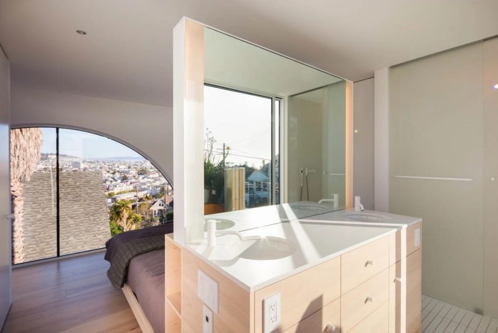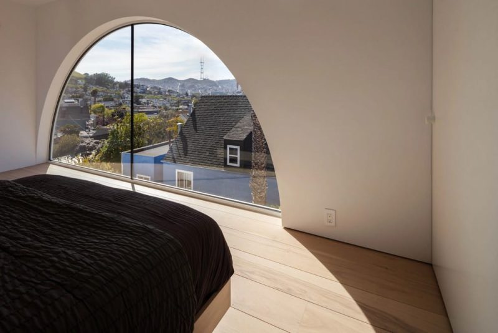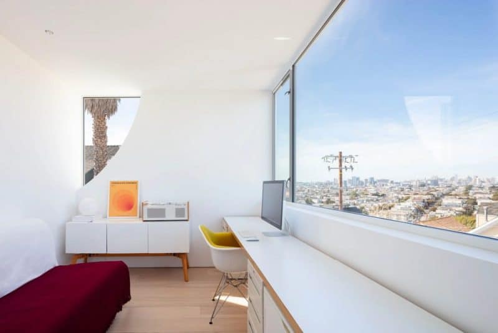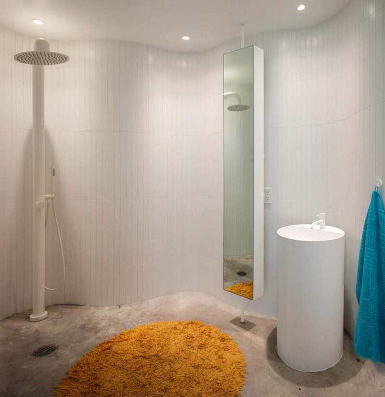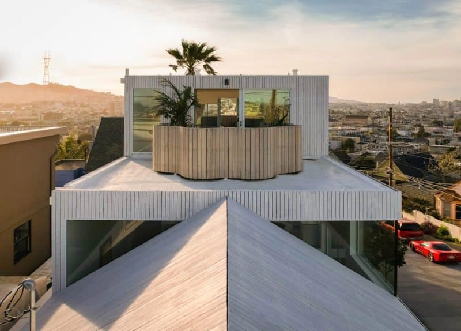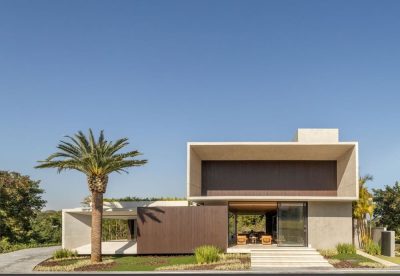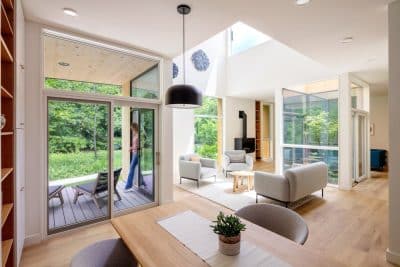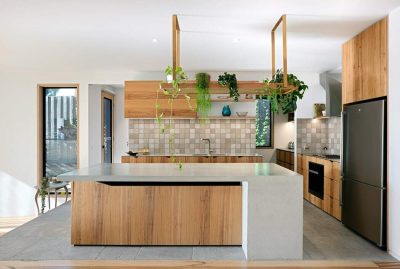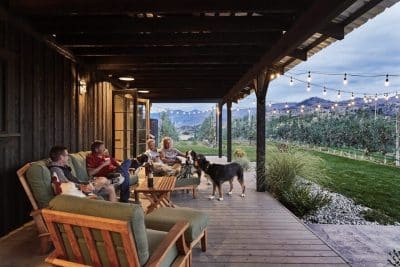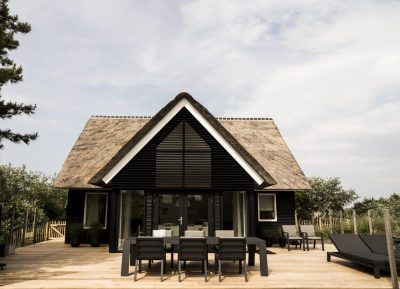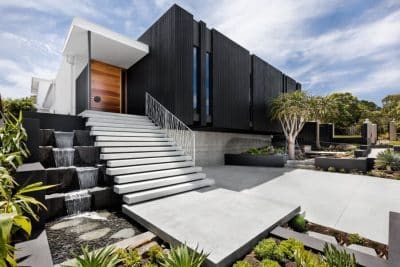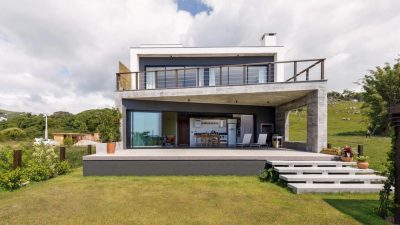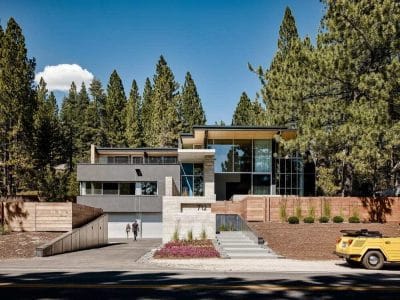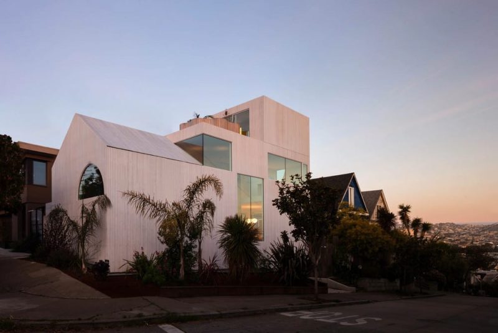
Project: Flower House
Architecture: Craig Steely Architecture
Lead architect: Craig Steely
Project team members: Tim Callan, Luigi Silverman, Tune Kantharoup, Michael Chin, Anastasia Victop
Contractor: Mark Forsythe Construction
Location: San Francisco, California, United States
Year: 2024
Photo Credits: Darren Bradley
Flower House, designed by Craig Steely Architecture in San Francisco, California, transforms a former corner store into a vibrant family home. This project embraces the idea of reusing existing architecture. Instead of demolishing, it celebrates the building’s history and unique location. The home honors its past while stepping into the future.
Innovative Design Solutions
The design of Flower House uses creative solutions to make the most of the existing structure. The open-plan space is defined by a free-standing, flower-shaped tower. This tower serves as a focal point inside and outside. It defines different living areas without using walls, keeping the space open and fluid.
Thoughtful Interior Choices
Furniture and art selected by Studio Ahead enhance the architectural vision. Each piece is chosen to match the design, creating a cohesive and inviting living space. The interior design focuses on both form and function, ensuring that the home is not only beautiful but also practical for everyday living.
Harmonizing with the Neighborhood
The Flower House maintains a strong connection with its neighborhood. By preserving the original structure, the design respects the building’s role in the community’s history. This approach helps maintain the neighborhood’s character, blending seamlessly with its surroundings while offering a fresh and modern living space.
Embracing Sustainability
Reusing the existing building materials significantly reduces the project’s environmental impact. This sustainable approach aligns with modern eco-friendly practices. It also shows how thoughtful design can lead to environmentally responsible homes.
Conclusion
Flower House by Craig Steely Architecture shows the beauty of reusing old buildings. It transforms a former store into a family home. By celebrating the building’s history and using innovative design, this project shows how old structures can meet modern needs without losing their unique character. The Flower House is a perfect example of how architecture can blend the past with the present, creating a home that is both timeless and contemporary.
