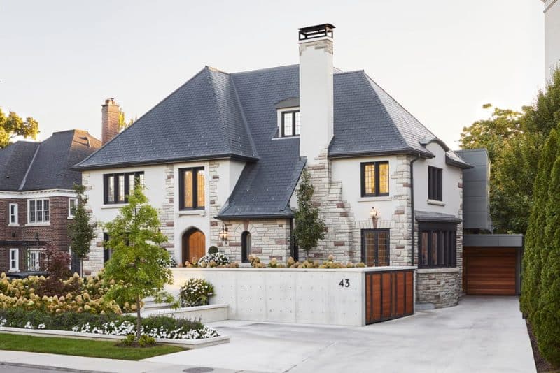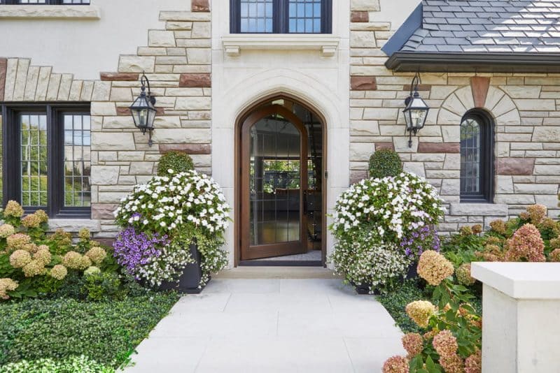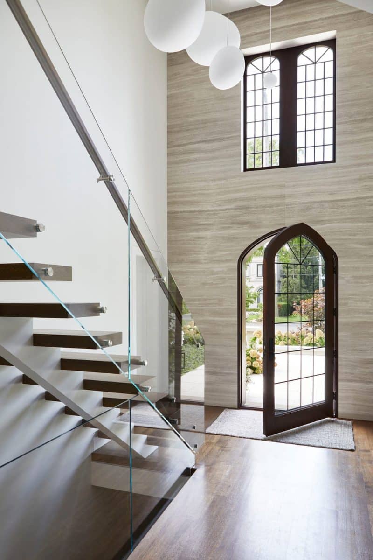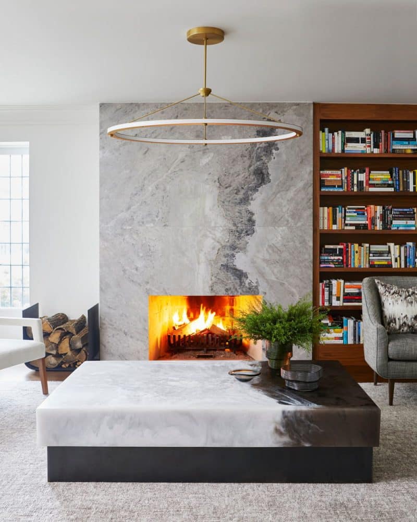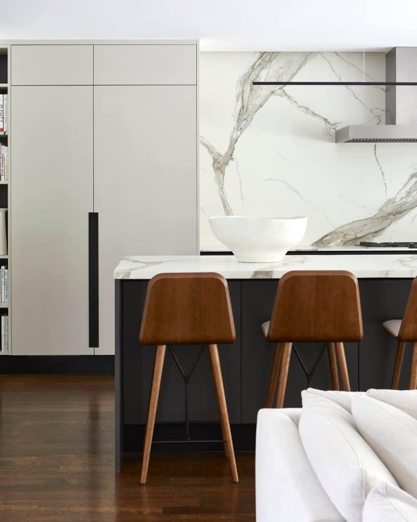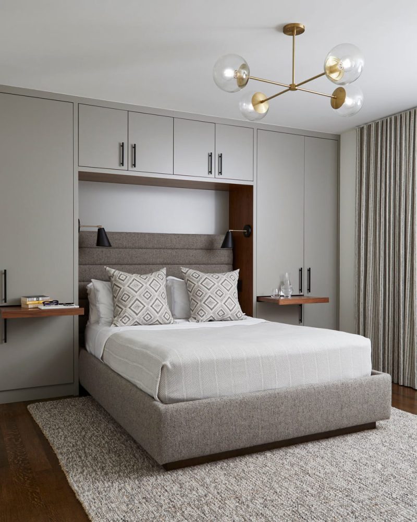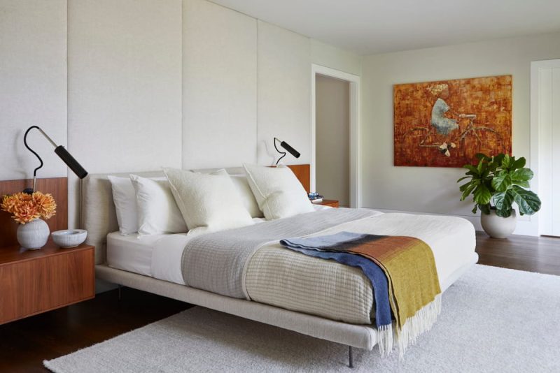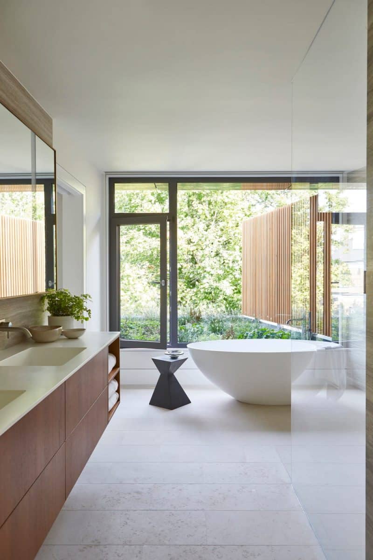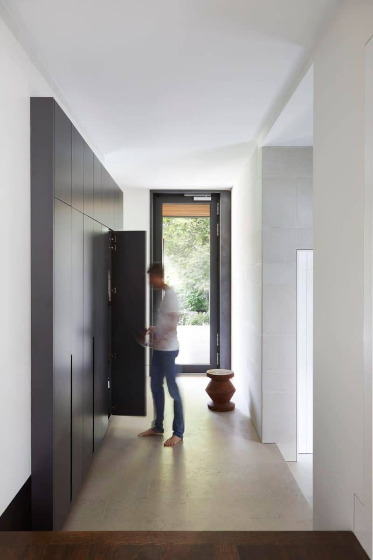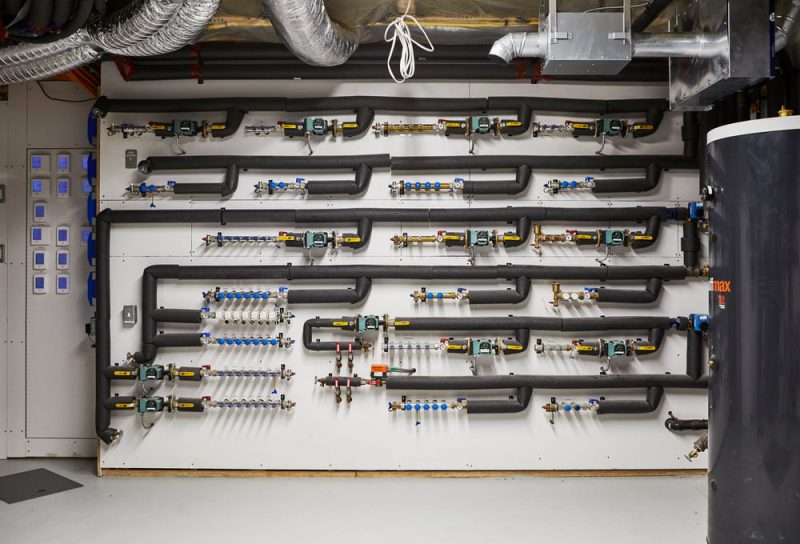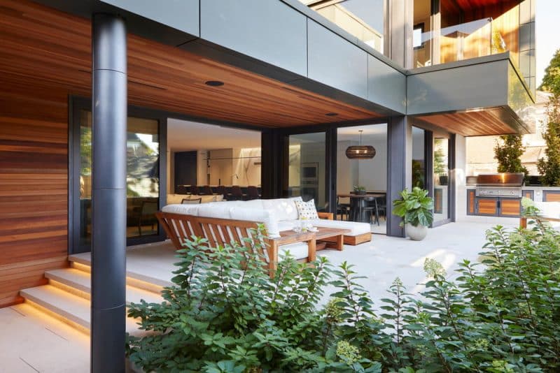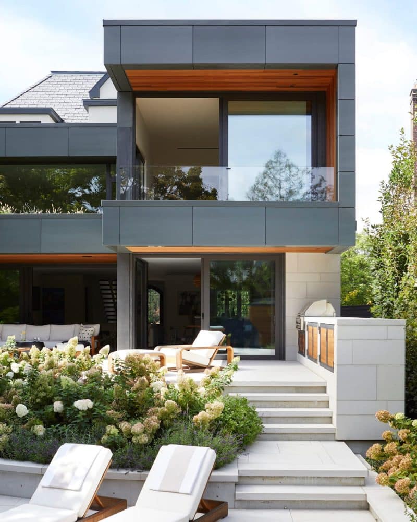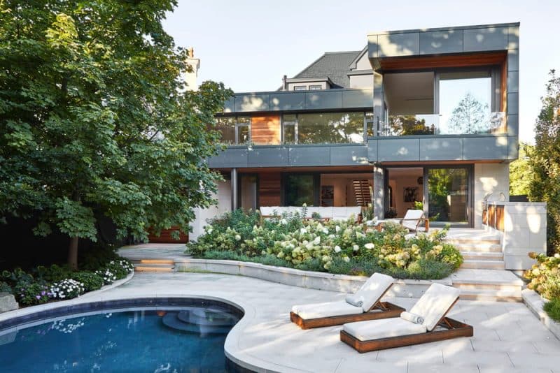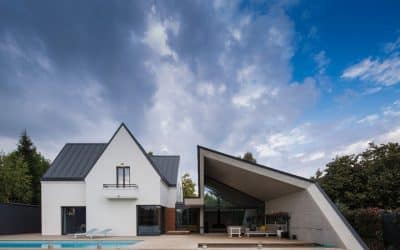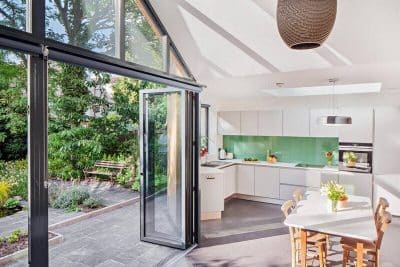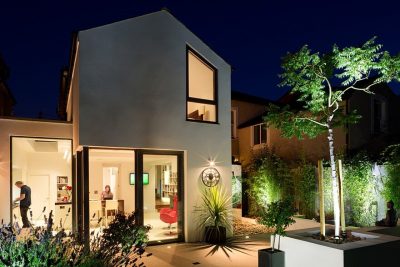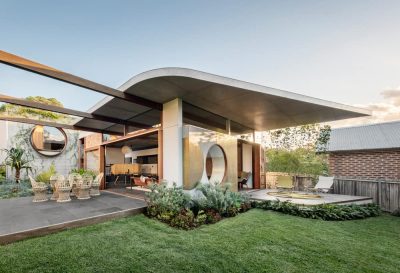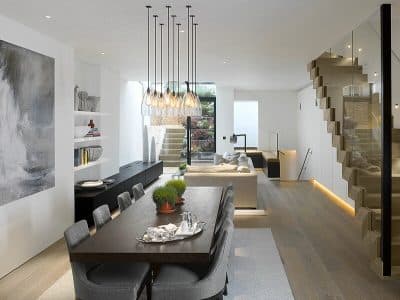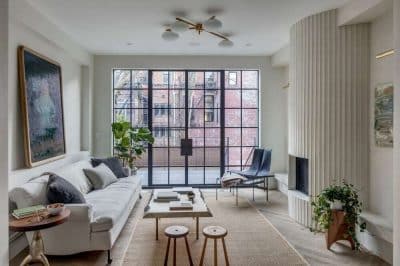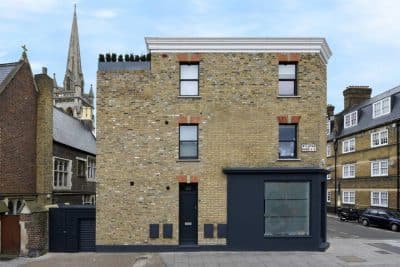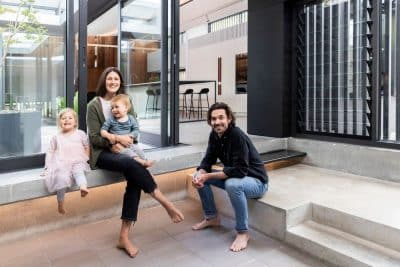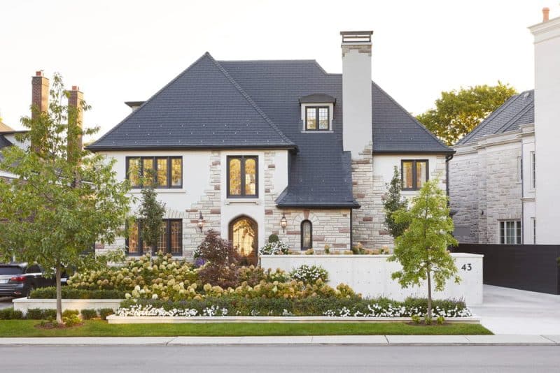
Project: Forest Hill House
Architecture: Dewson Architects
Contractor: Patrick Lee Contracting
Interior Designer: Sarah Richardson Design
Structural Engineer: Revive Engineering
Location: Toronto, Canada
Year: 2022
Photo Credits: Valerie Wilcox Photography
Nestled in Toronto’s prestigious Forest Hill neighborhood, Forest Hill House is a century-old home reborn as a beacon of sustainable, eco-conscious design. This inspiring project masterfully blends historical charm with West Coast aesthetics, creating a timeless residence that meets modern needs while preserving its rich heritage.
A Family’s Vision Meets Historic Elegance
The journey of Forest Hill House began when a family of five relocated from British Columbia to Toronto in search of new career opportunities. They were drawn to the home’s inherent elegance and historic character. The family dreamed of preserving its classic features while incorporating modern, nature-inspired elements. However, challenges soon emerged—such as a leaking fuel oil tank and an obstructed garden view—that threatened to derail their vision.
The homeowners shared their concerns with Dewson Architects, known for their innovative and community-focused approach. As one homeowner recalled,
“We had certain challenges beforehand. The existing garage was blocking most of the rear yard view. We also needed an architect to achieve the West Coast vibe we envisioned – a space that embraced an open garden design. Within half an hour of meeting Bill Dewson on site, he sketched a solution that completely transformed the concept.”
Innovative Design and Thoughtful Restoration
Dewson Architects quickly devised practical solutions that honored the home’s history and responded to modern needs. Instead of investing in an expensive underground parking garage, the architects proposed a side driveway. This clever choice not only saved on construction costs but also opened up the backyard to an expansive garden view.
The design further evolved with a rear addition that seamlessly merged the traditional architecture of the original home with sleek, West Coast-inspired elements. A full restoration of the century-old structure was undertaken to preserve its integrity. The construction team enhanced the home’s thermal performance by adding extra insulation, installing triple-glazed windows, and sealing the entire building envelope. These sustainable measures ensure that Forest Hill House remains energy efficient and comfortable for generations to come.
Overcoming Challenges with a Commitment to Sustainability
During the excavation process, a leaking fuel oil tank was discovered, halting construction temporarily. Dewson Architects acted swiftly to remove the contaminated soil and upgrade the heating system to a high-efficiency model. The problematic fuel oil tank was recycled, underscoring the project’s commitment to minimizing environmental impact. This proactive approach reinforced the architects’ dedication to sustainability and community harmony.
The contemporary addition, featuring modern materials and design elements, received strong support from the local neighborhood. It stands as a testament to Dewson Architects’ ability to blend innovation with tradition, creating a space that honors the past while embracing the future.
A Lasting Legacy of Eco-Conscious Design
Forest Hill House now seamlessly fuses old-world elegance with modern eco-consciousness. A green roof, the use of recycled materials, and an open, nature-inspired aesthetic bring the outdoors in, allowing the family to experience the beauty of each season from within their home. Bill Dewson, Principal Architect of Dewson Architects, encapsulated the project’s spirit when he said,
“Our goal was to blend innovation with tradition, creating a space that honours the past while embracing the future. The sustainable measures we’ve integrated not only enhance the home’s functionality, but also ensure its legacy for generations to come.”
Today, Forest Hill House stands as an inspirational model of how historic charm and cutting-edge technology can coexist. It sets a new standard for sustainable, timeless architecture in Toronto, proving that with creativity and commitment, the past can indeed meet the future.
