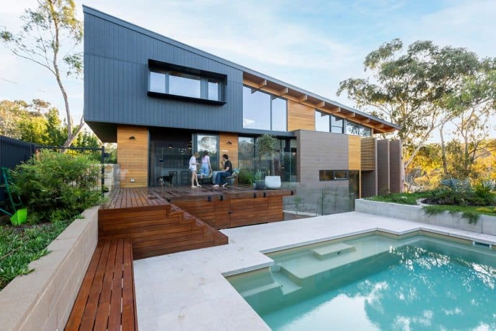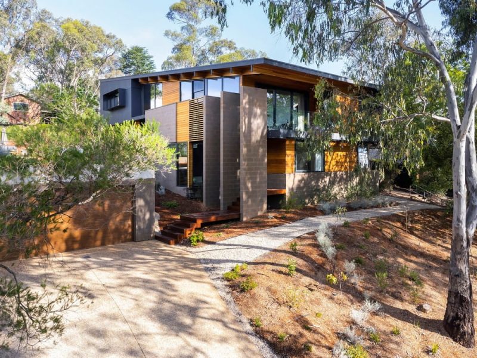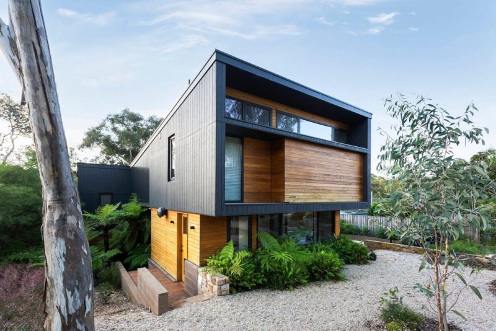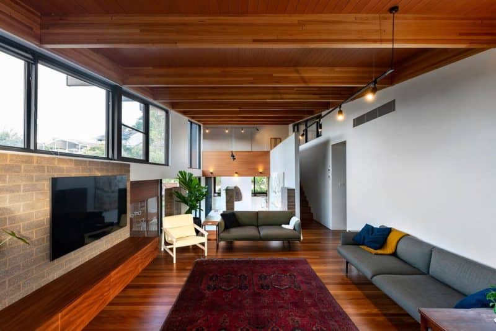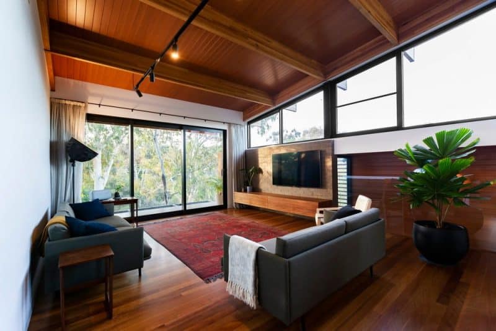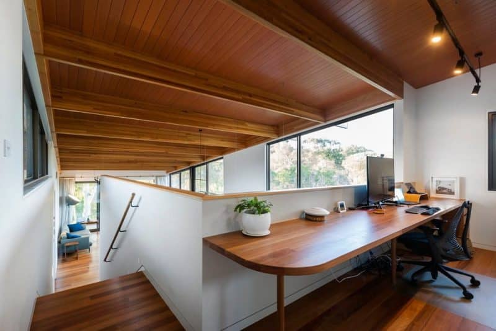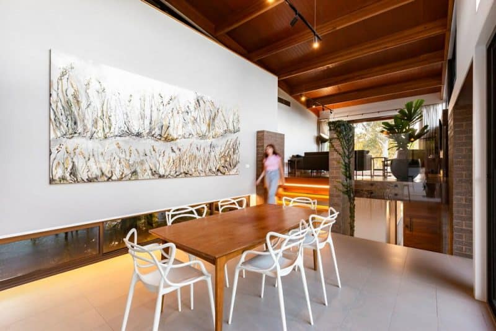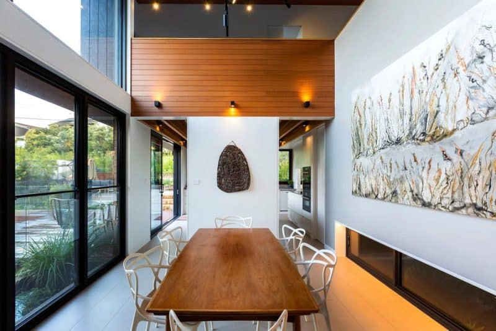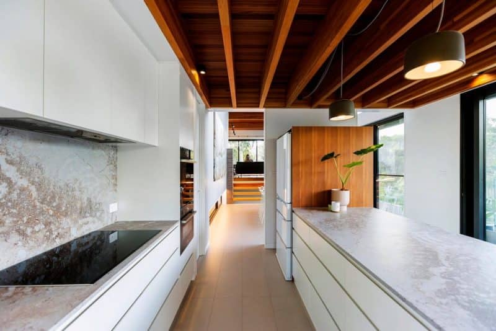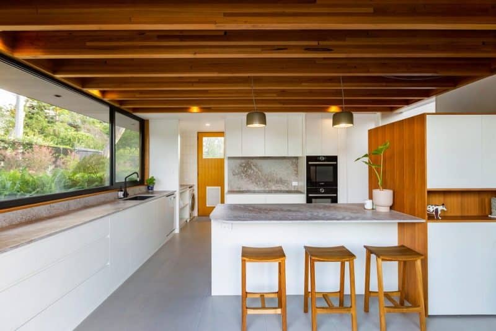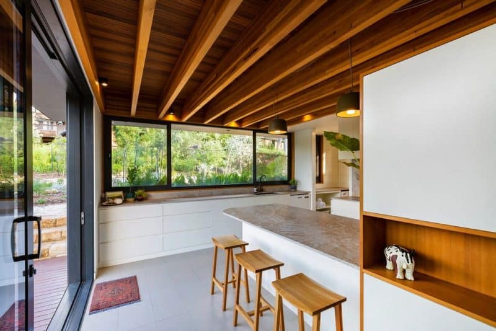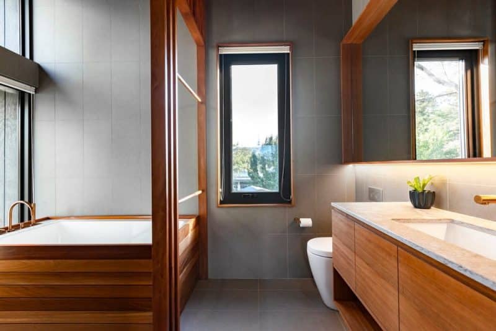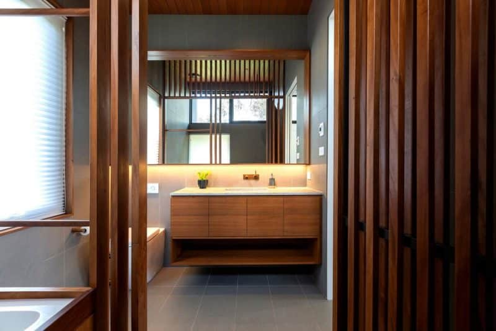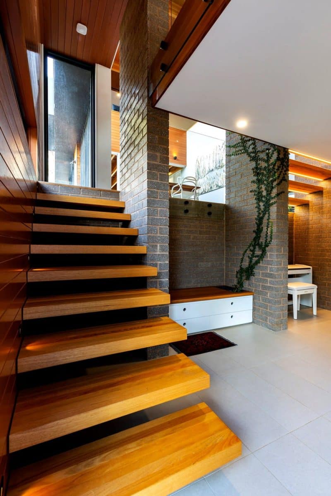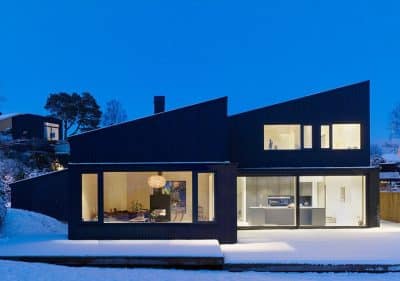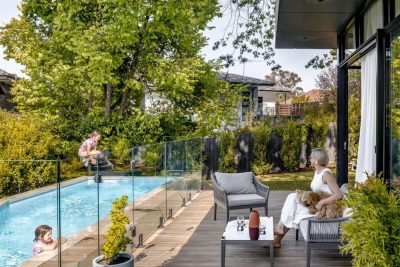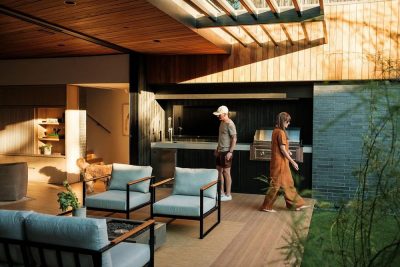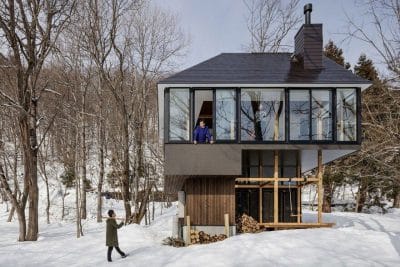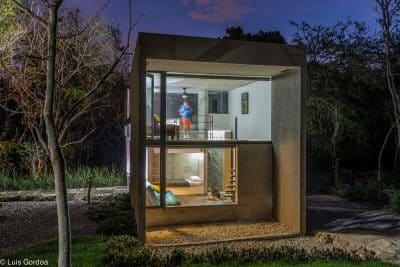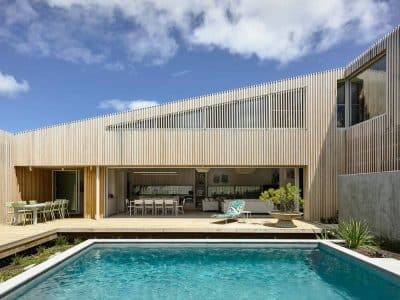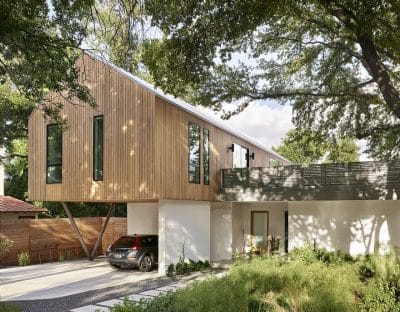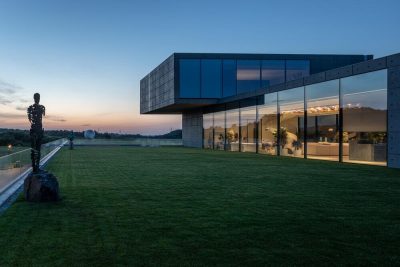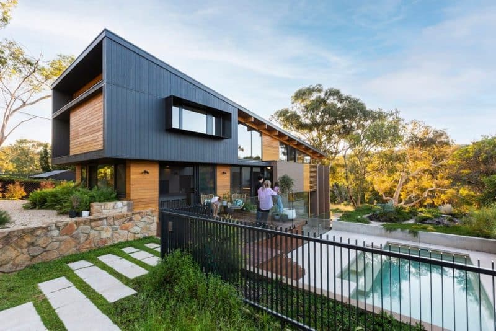
Project: Fossil House
Architecture: Studio Heim
Builder: Walmsley Building Solutions
Location: Canberra, Australia
Year: 2023
Photo Credits: Ben King Photography
Fossil House by Studio Heim is proudly located across from the O’Connor Ridge bushland. Situated on a street known for its mid-century architect-designed homes, this contemporary residence draws inspiration from both the surrounding landscape and architectural heritage. Rising gracefully from the earth, Fossil House features a fossil-colored block base that perfectly complements the natural environment. Moreover, its confident scale works beautifully with the calm and inviting materials used throughout the design, creating a harmonious blend with its surroundings.
Mastering the Sloping Terrain
One of the standout features of Fossil House is its ability to adapt to a challenging sloping site. Studio Heim designed the internal spaces to face north, ensuring optimal natural light and stunning views. Consequently, the house is organized into a series of interconnected levels that gracefully step up with the terrain. Each level is visually connected to the next, which creates a seamless flow throughout the home. Although each space is modestly sized, their thoughtful relationships make the entire residence feel spacious and welcoming.
Embracing Timeless Design and Sustainability
Fossil House deliberately moves away from fleeting design trends. Instead, it focuses on creating a warm and homely environment. This approach fosters a strong sense of connectedness for its occupants, making the house a true sanctuary. Additionally, sustainability is at the heart of the design. The residence boasts net-zero carbon credentials, highlighting Studio Heim’s commitment to environmental responsibility. High-quality construction and careful material selection ensure that Fossil House is not only beautiful but also built to last. As a result, the house stands as a durable and environmentally friendly home.
Celebrating Architectural Excellence
The exceptional design of Fossil House has received recognition for its innovative approach. In 2023, it earned a Commendation for Residential Architecture – Houses New from the Australian Institute of Architects ACT Chapter. This award underscores the house’s successful blend of modern architecture with its historical and natural context. Furthermore, Studio Heim’s dedication to creating a functional and aesthetically pleasing space has made Fossil House a standout example in the region’s architectural landscape.
Creating a Harmonious Living Space
Moreover, Fossil House divides the plot into two distinct gardens, each offering different levels of privacy and sunlight. This division supports various activities, from relaxation to practical uses. Access to the house is from the west, allowing for open parking space and equipment storage. Inside, the main living area is strategically placed between vaulted passages, ensuring ample natural light from both morning and afternoon sun.
Children’s rooms and the upstairs bedroom benefit from east-facing windows, filling the space with morning light. Additionally, the upstairs includes two bathrooms, a study connected to the guest room, and a small gym. A large terrace on the upper floor provides extra outdoor living space. On the ground floor, a technical bathroom ensures functionality without disrupting the living areas.
A Timeless Home for Future Generations
In summary, Fossil House by Studio Heim exemplifies how thoughtful design can create a balanced and harmonious home. By respecting the site’s legacy and embracing sustainable practices, this residence offers a timeless and inviting space for its occupants. Ultimately, Fossil House stands as a beautiful example of modern living that harmonizes with nature and stands the test of time.
