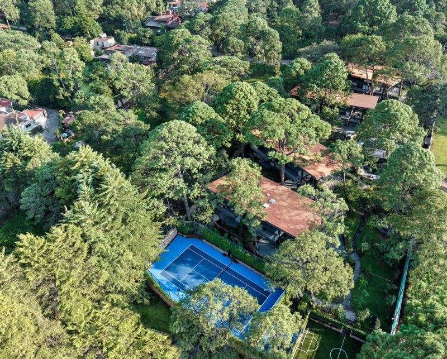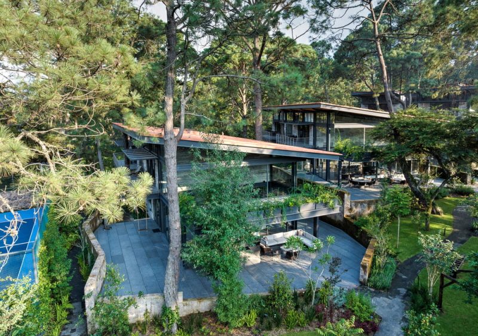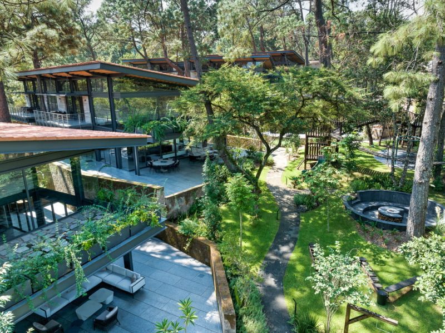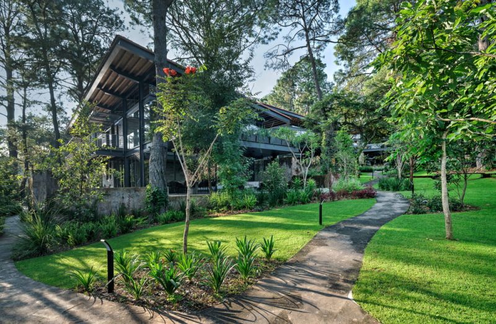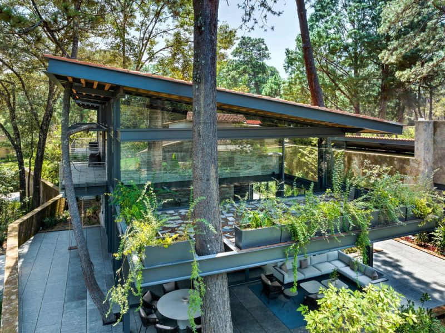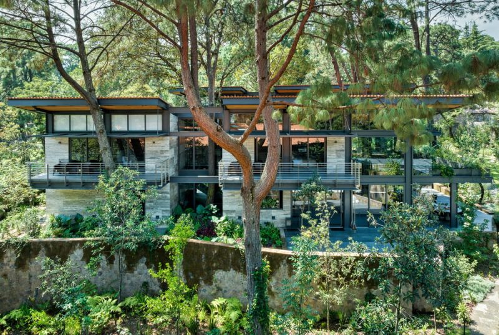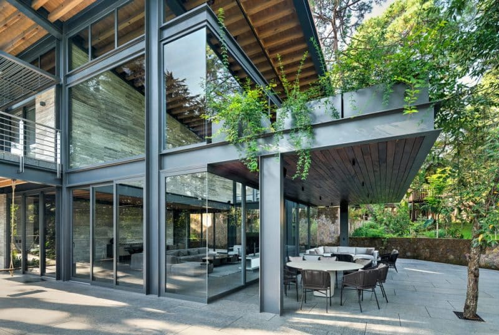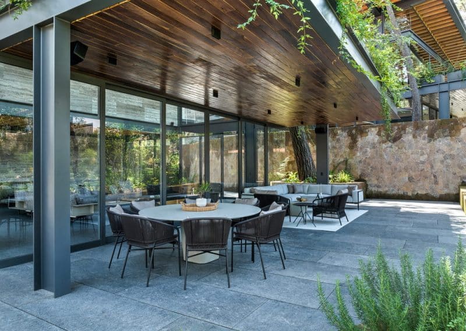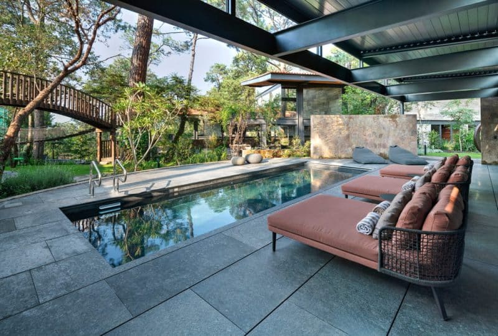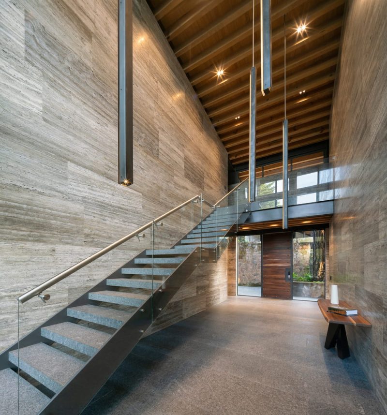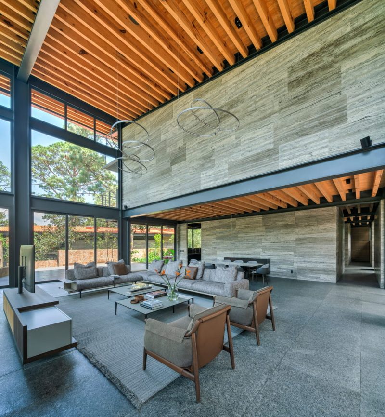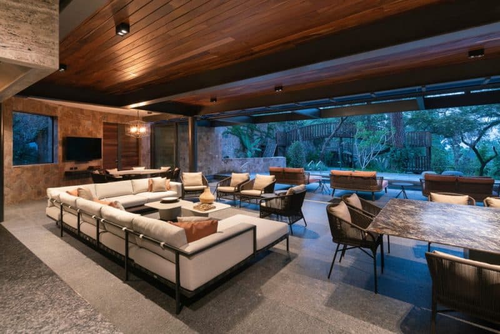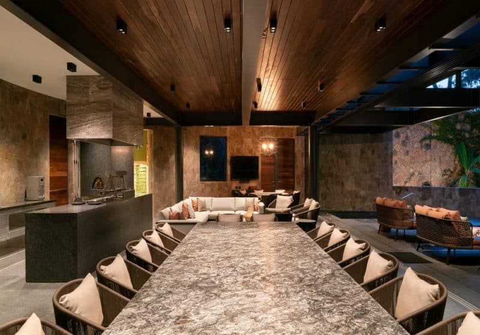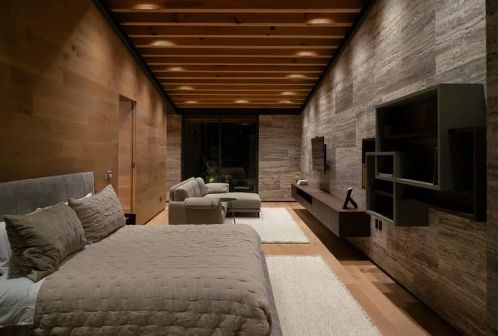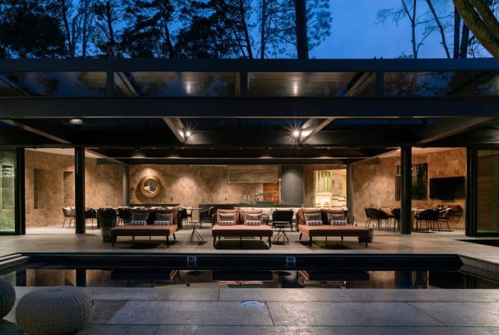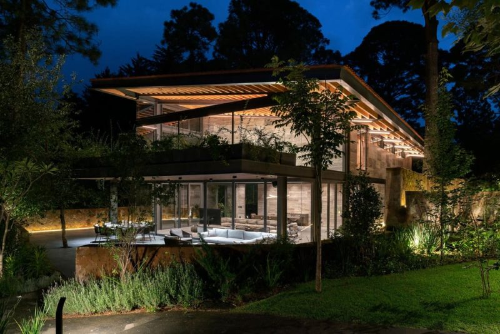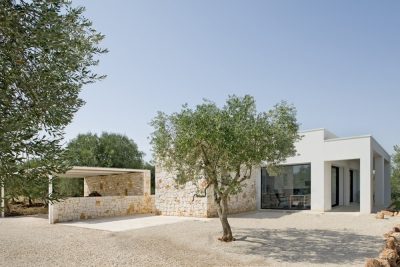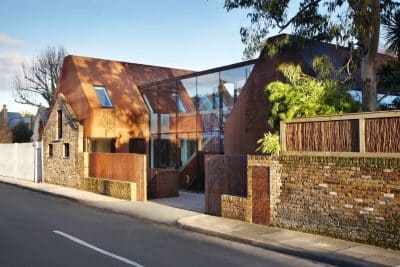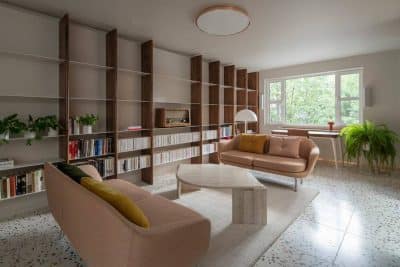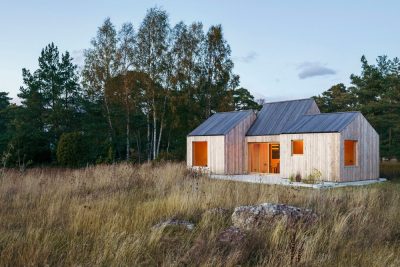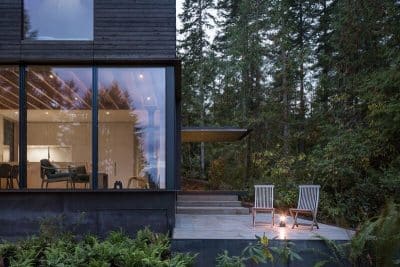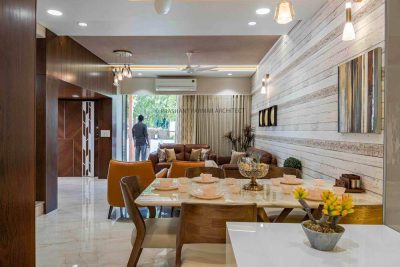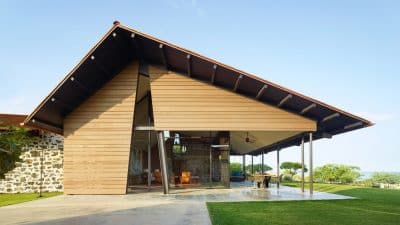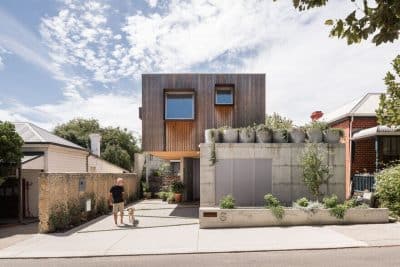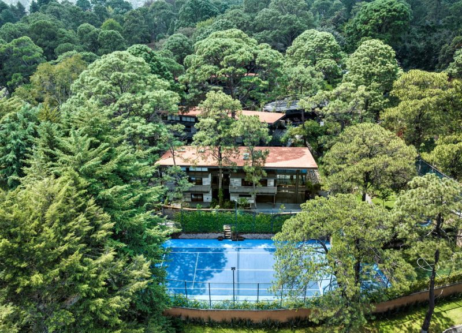
Project: Four Houses Pinares
Architecture: Grupo Arquitectura
Team: Daniel Alvarez, Tomás Álvarez, Gabriel Villalobos, Erick Ríos, Erika Sorensen, Alfredo Cortéz, Anaís Guzmán
Landscape: KVR / Kees Van Rooij
Construction: Grupo MF
Location: Valle de Bravo, Mexico
Area: 10000 ft2
Year: 2024
Photo Credits: Agustín Garza
Grupo Arquitectura designed Four Houses Pinares with the goal of integrating architecture into the natural surroundings. Situated on a descending, wooded terrain, the project includes four independent two-level houses that share common amenities. The architects chose to preserve the towering trees on-site, allowing the homes to blend into the landscape. By carefully adapting the houses to the slope, they ensured minimal disruption to the environment, creating the impression that the homes have always been part of the setting.
Design Concept: Integrating Architecture and Landscape
The architects placed the homes strategically to work with the uneven topography. Rather than imposing on the site, they positioned the houses carefully, taking advantage of the natural conditions. This approach resulted in homes that feel integrated into the landscape. The surrounding vegetation, planted simultaneously with the construction, further enhances this natural harmony, giving the homes a timeless presence.
Materials and Structure: A Natural and Sustainable Approach
The project features a metallic structure, with wooden beams and panels left exposed in the floors. The walls incorporate Silver Travertine stone and wooden panels, creating a warm, natural aesthetic. Retaining walls and fences are made from regional stone, assembled without joints, reinforcing the connection to the environment. Additionally, the gray Caledonia stone from India was selected for the interior floors and terraces, adding to the homes’ earthy, organic feel.
Environmental Considerations: Sustainable Systems
Grupo Arquitectura emphasized environmental sustainability throughout the project. The homes utilize wastewater recycling and treatment systems, and lighting is fully automated to maximize energy efficiency. State-of-the-art windows help conserve temperature and reduce noise, further demonstrating the project’s commitment to eco-friendly design.
Layout and Privacy: Thoughtful Design for Privacy and Views
The staggered layout of the houses positions living areas to offer descending views, while circulations and service areas remain towards the rear to ensure privacy. This arrangement ensures that residents can enjoy both openness and privacy, while still feeling connected to the natural surroundings.
Conclusion: A Thoughtful Blend of Architecture and Nature
With Four Houses Pinares, Grupo Arquitectura created homes that blend seamlessly with the landscape. By preserving the site’s trees and adapting the design to the natural terrain, the architects achieved a timeless and harmonious result. The use of natural materials and sustainable systems further enhances the project’s eco-friendly design, making Four Houses Pinares a remarkable example of architecture in tune with nature.
