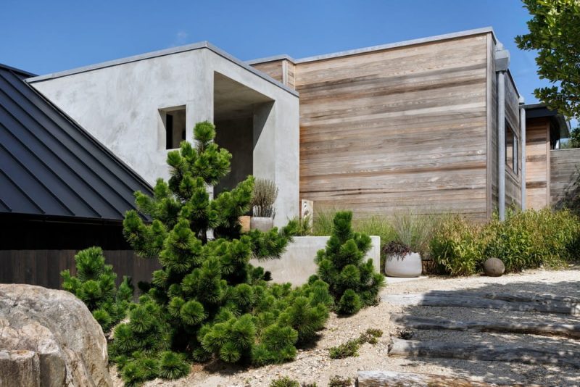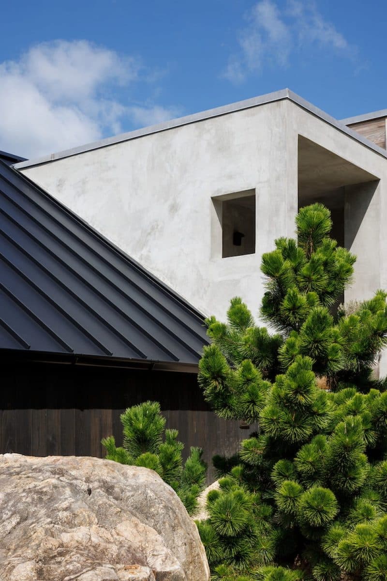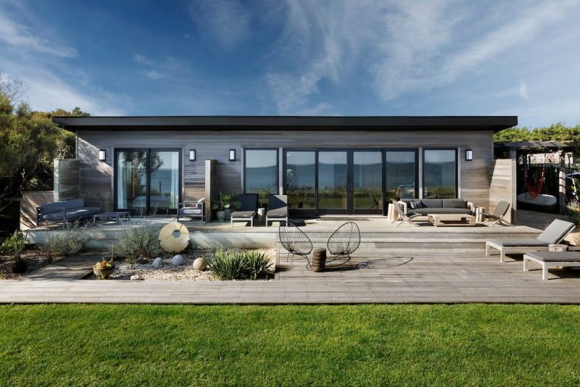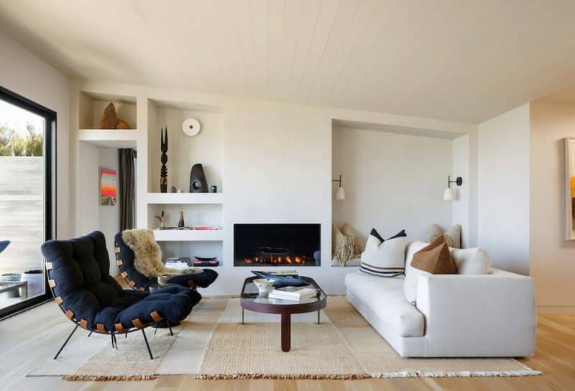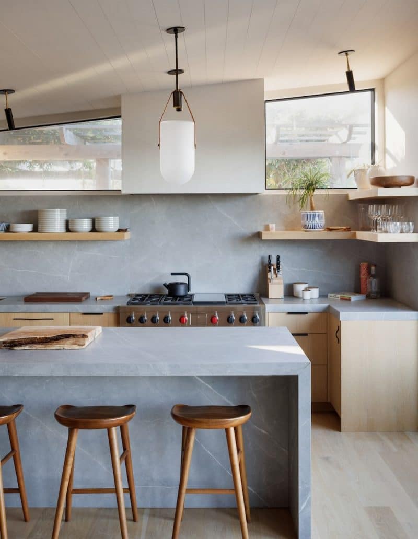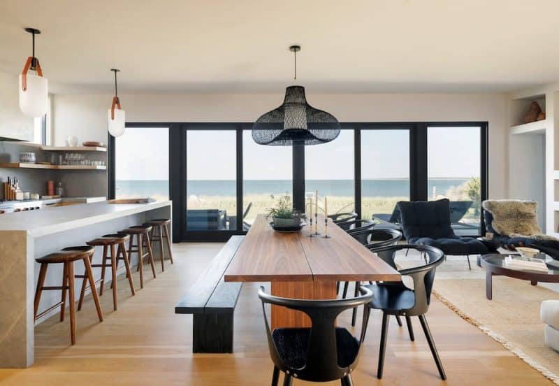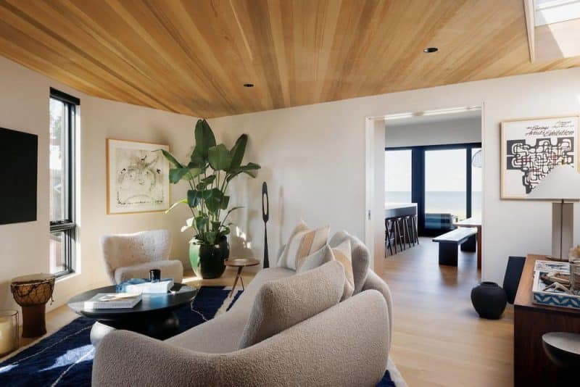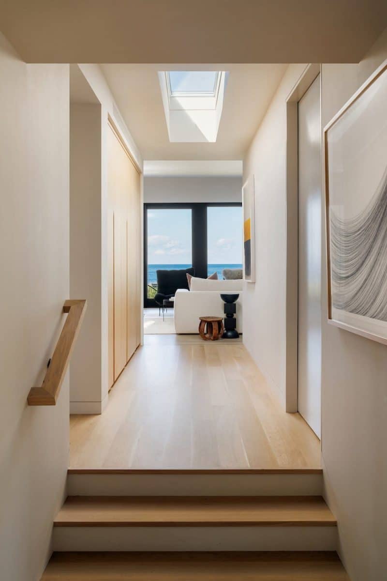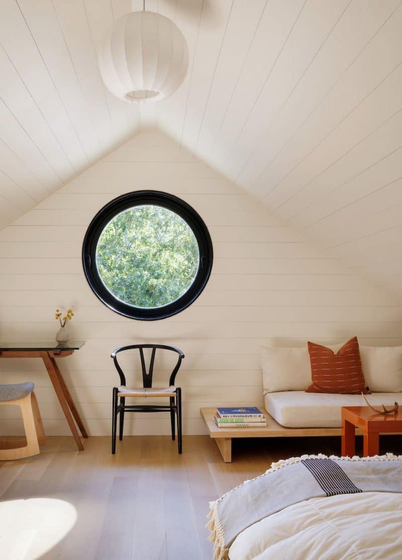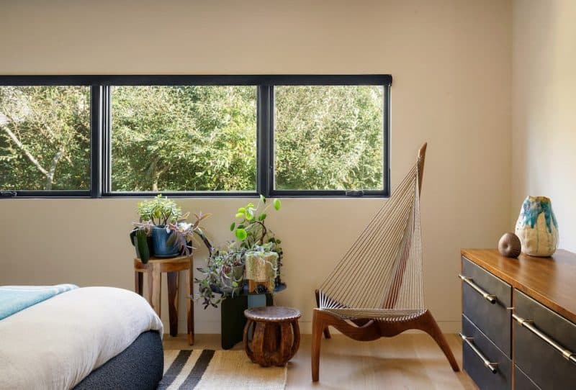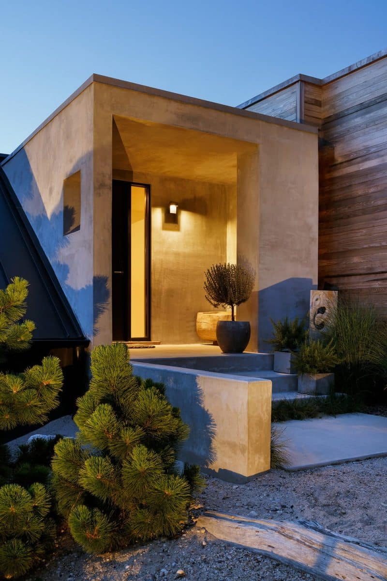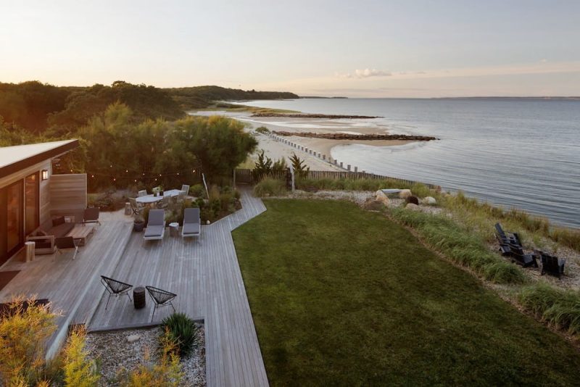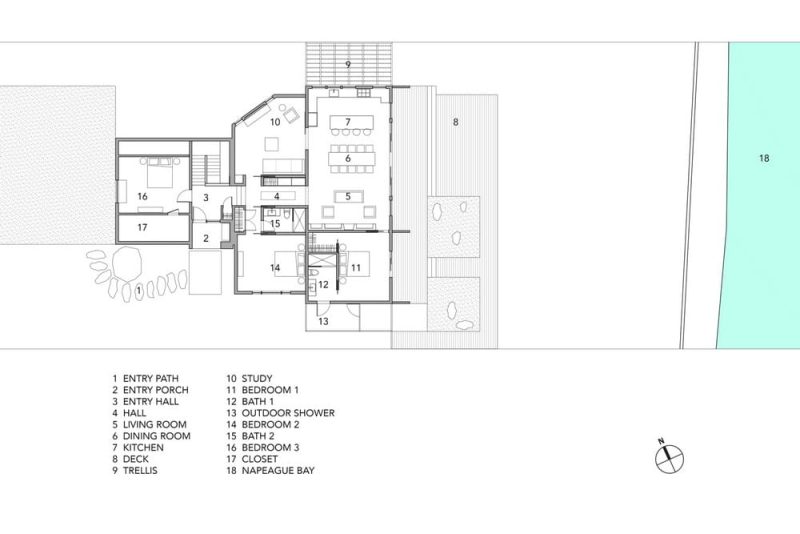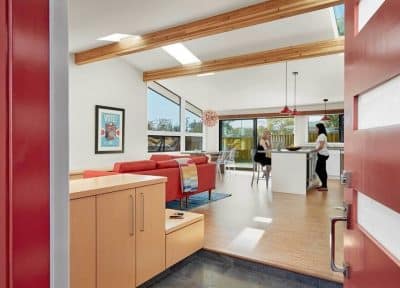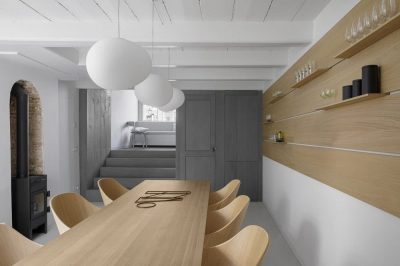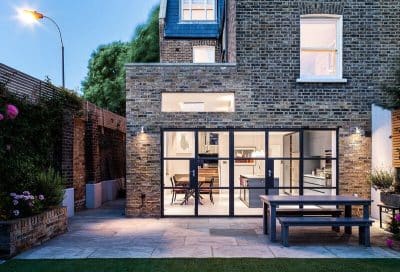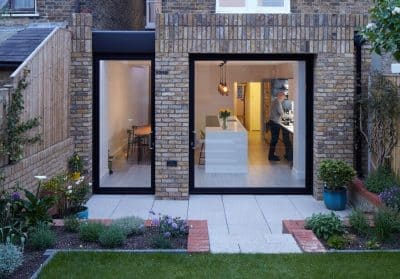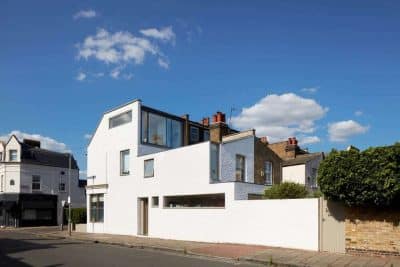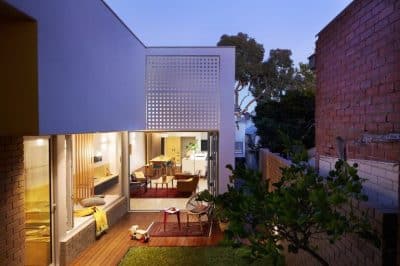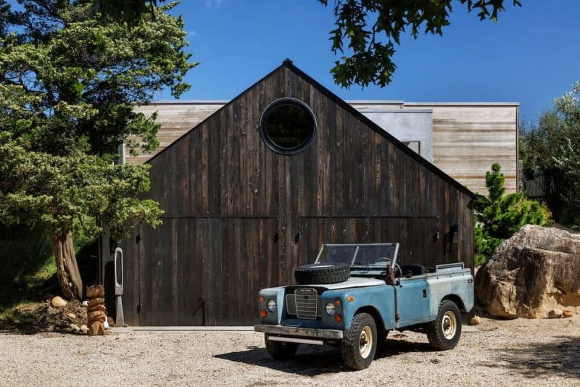
Project: Fresh Pond Residence
Arcgitecture: Cass Calder Smith Architecture + Interiors
Design Principal: Cass Calder Smith, Taylor Lawson
Project Architect: Susana Alanis
Structural Enginner: Ed Armus
Contractor: Scott Murphy, Dirt Design
Interior Design: Curious Yellow Design
Location: Amagansett, Hamptons, New York, United States
Area: 2,300 sqft
Year: 2023
Photo Credits: Colin Miller
The Fresh Pond Residence, designed by Cass Calder Smith Architecture, presents a thoughtful reimagining of a once modest cottage along the shores of the Hamptons. The original 1,000-square-foot structure has been expanded into a 2,300-square-foot home with three bedrooms and two bathrooms. The transformation prioritizes a stronger connection between the home and its stunning natural surroundings, ensuring the space flows cohesively.
Seamless Integration of Structures and Spaces
The property initially consisted of disjointed structures that lacked continuity. To unify these spaces, the design team introduced a connecting structure between the main house and an adjacent barn. This new connection created a mid-level entryway, which became a central feature of the home. By slicing into the garage roof, the architects added stairs leading up to the main living area and down to a garage space with an additional loft bedroom.
Architectural Features That Embrace the Natural Surroundings
One of the home’s defining features is the large sliding glass doors on the east side, which perfectly frame the views of the bay. These doors ensure that the surrounding scenery remains a focal point of the interior experience. Additionally, angular skylights were incorporated to allow natural light to permeate the space, creating a bright and open atmosphere.
The exterior of the house is clad in clear cedar with tongue and groove siding, which was chosen to complement the natural environment. The new mid-level entry, finished with cement plaster, pairs seamlessly with the painted standing-seam metal roof of the garage, creating a cohesive and visually appealing exterior.
Thoughtful Interior Design Enhances Comfort and Functionality
Inside, the design focuses on creating a comfortable and spacious environment. The open-plan public room features a dining table flanked by the kitchen on one side and a gas-burning fireplace on the other. This arrangement encourages easy movement and interaction, making the space ideal for both family gatherings and entertaining.
The interior is finished with white oak floors and ceilings, adding warmth and a sense of continuity throughout the home. Smooth white walls and painted cabinets enhance the feeling of openness and lightness. Windows and doors are strategically positioned to maximize views and natural light, while several skylights ensure the interior remains bright and welcoming.
Private Retreats and Functional Spaces
Beyond the main living areas, the Fresh Pond Residence includes private spaces designed for relaxation and functionality. The master bathroom opens onto a private outdoor shower, providing a secluded retreat for the homeowners. Additionally, the design includes a study that serves as a den for TV watching or as an office, offering a quiet space away from the main living area.
Cass Calder Smith Architecture carefully planned every detail of the Fresh Pond Residence to create a home that is both beautiful and functional. The result is a tranquil, harmonious space that perfectly complements its natural surroundings, providing an ideal retreat in the Hamptons.
