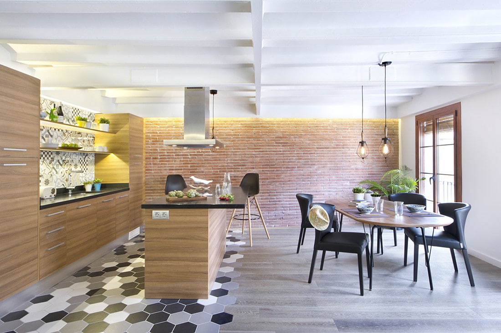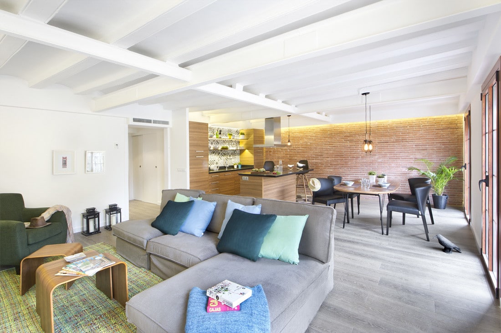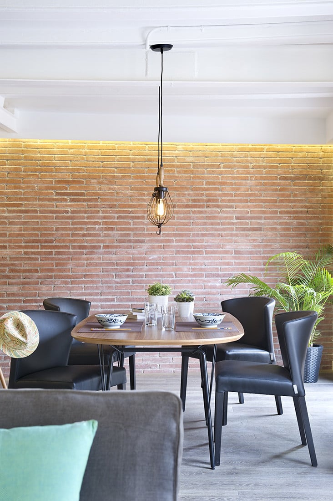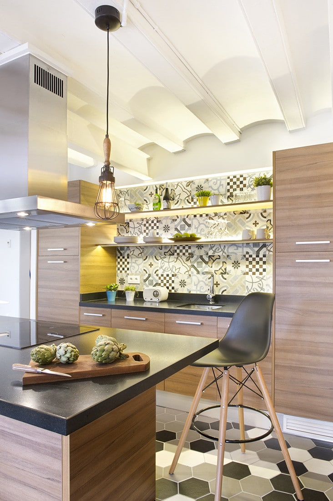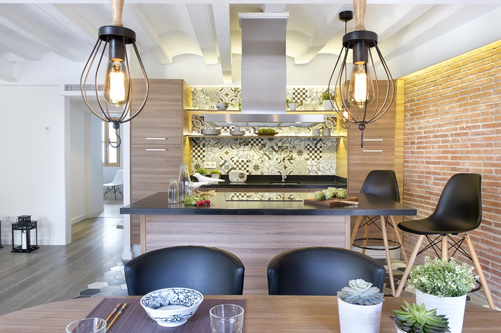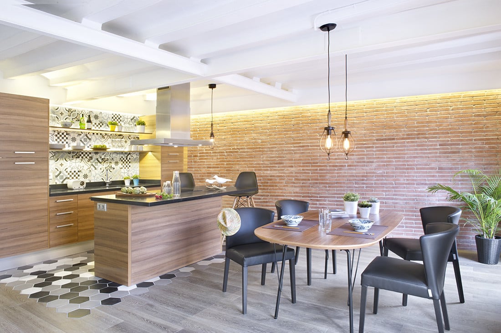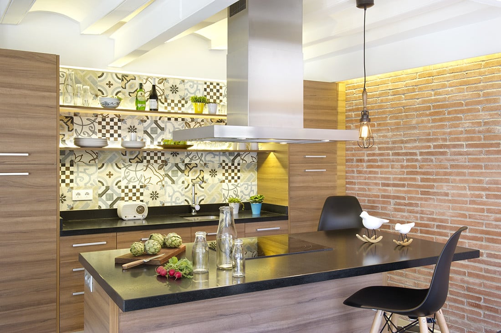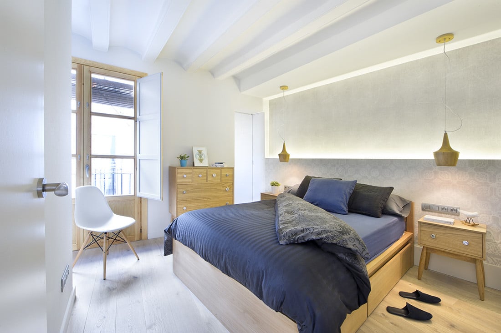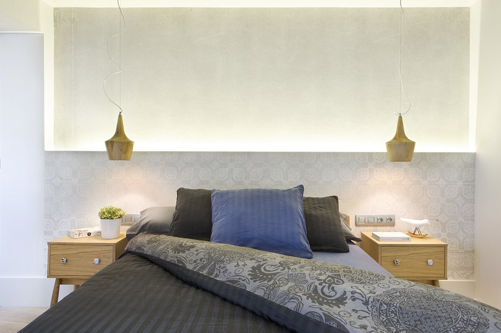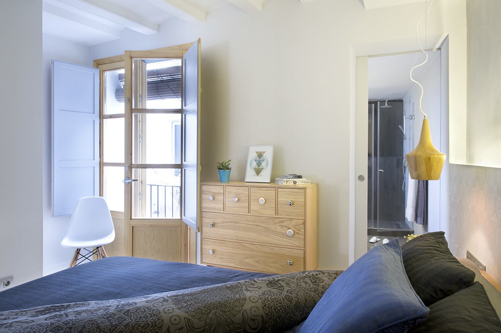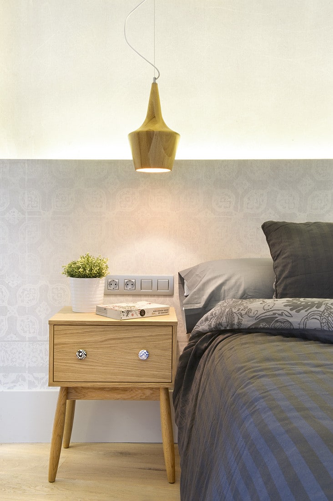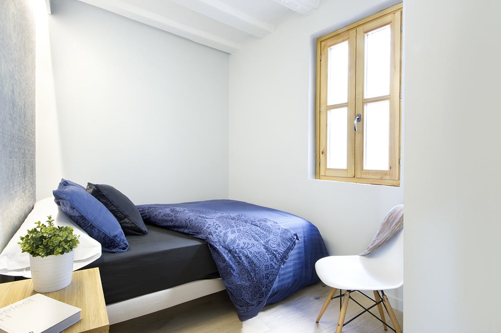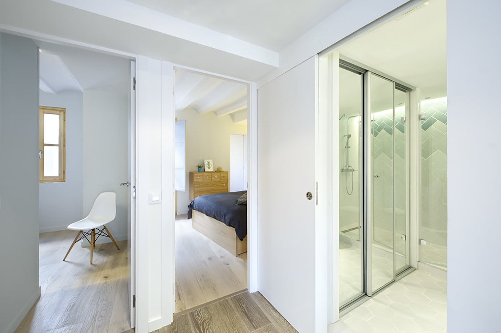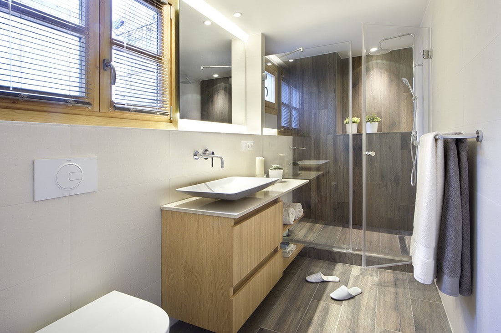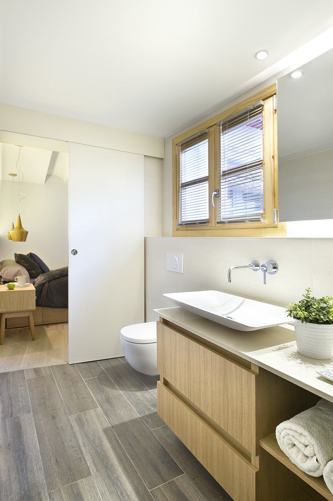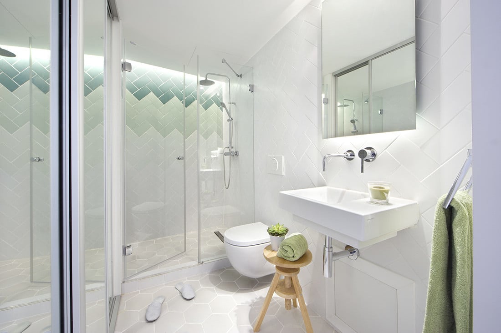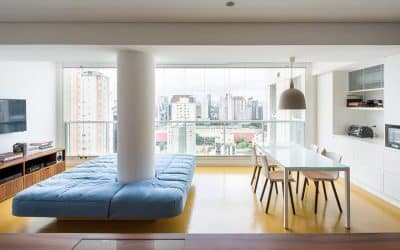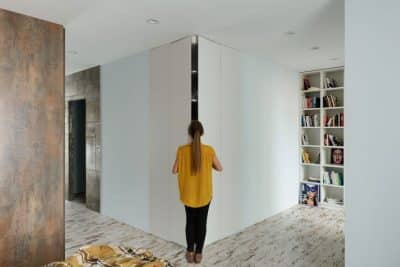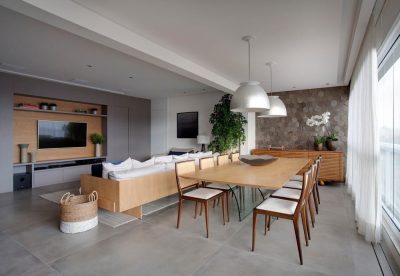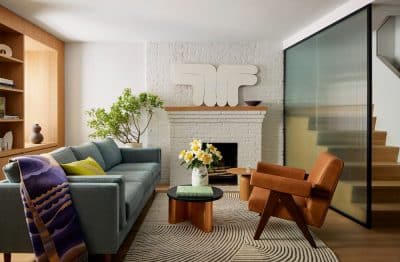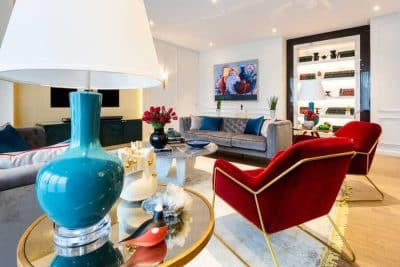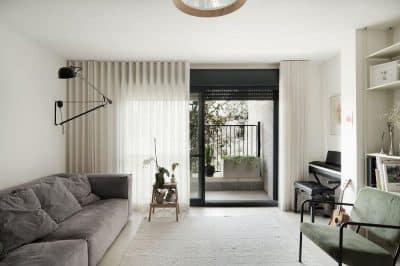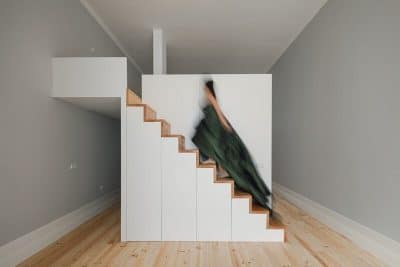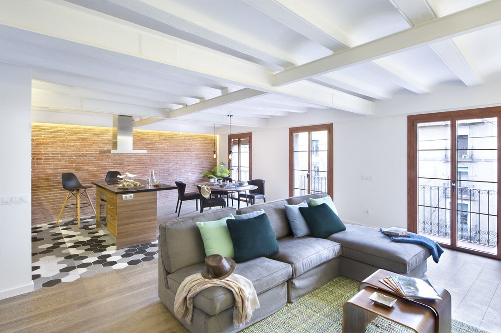
Project: From Seine to the Mediterranean
Designers: Egue y Seta
Location: Barcelona, Spain
Photography: Vicugo Foto
From Seine to the Mediterranean is an apartment in Barcelona recently completed by Egue y Seta. The apartment has an area of 78 square meters.
Description by Egue y Seta: We had a hell of a time knocking down all partitions that formerly stood in the middle of this ample social area. It took an army composed of a hard headed architect in commander and an infantry of ten mason workers armed with iron props and a beam the size a of a cannon. Always aiming on the nicest, we missed the target repeatedly before hitting right on the spot of the kitchen that fulfilled quality, capacity and budget expectations.
Laying out the private realm of the flat was even easier though. Once the toilets were conveniently located according to the position of the building drainage mains, the remaining free space was almost automatically defined and halved by an imaginary line. We dared to slightly push this line aside in order to allow the occupants of each room to lean out of the window and listen to the radio played by the lady on the fifth floor: a lady that plays music one does not find in France (or the whole of Spotify for that matter) at a very Spanish volume. Partly for this reason, thorough windows were ordered.
Joinery and crystals with double insulation, thermal, acoustic and almost nuclear break all made in (very expensive) fire and waterproof “Mellis” pinewood, cause it is also nice to sleep quiet, long and tight. That´s just how we picture them right now: placidly leaning, J.P. and Marie, one reading under the light of pending lamp that substitutes that on top of the nightstand, leaving its surface available to place there a cool wooden bird, or some table top cactus similar to those that fill every greenery named board of any Pinterest addict; And Marie, maybe a bit more focused on her word puzzles, her head resting against the mid height headboard wall which they wanted to cover with a worn out cement texture wallpaper tattooed with blue decorative patterns.
Endless lines of indirect architectural lighting were installed to gently grace those accent walls covered with exposed bricks, wallpaper, traditional hydraulic mosaic or common rectangular tiles placed diagonally this time. The warmth of such lighting falls, though it might sound better to say “sheds down” in a yellowish gradient juxtaposed over the ascending pattern of the shower tiling: blinding whiteness gradually fading into a bluish green, or a greeny blue, depending on the reader´s colour-blindness (or his screen´s colour settings). There was no need to resort to the same strategy for each and every wall, for the mural mirrors that camouflage the one but generous wardrobe in the house reflect the effect, while the mirror in front, on top of the sink endlessly multiplies it.
