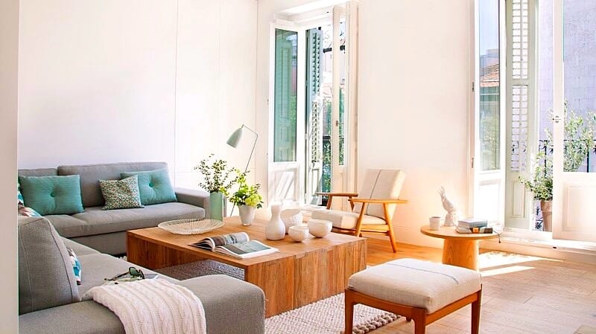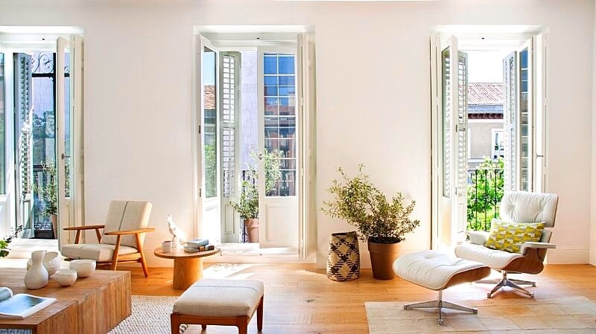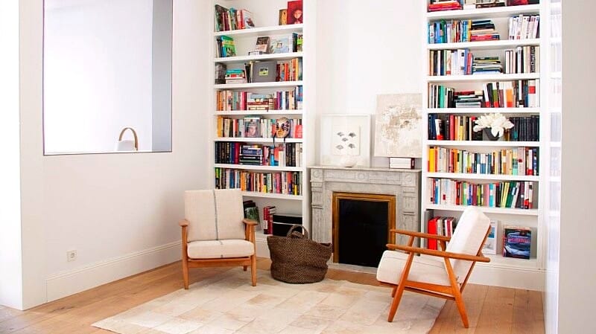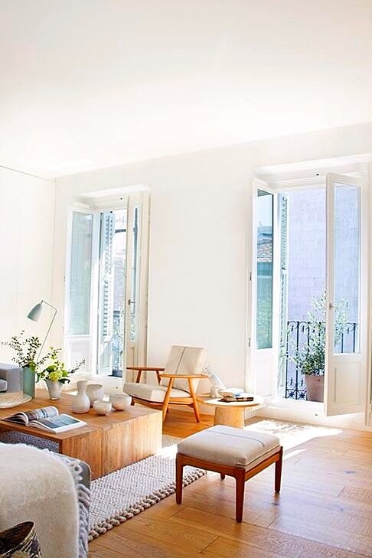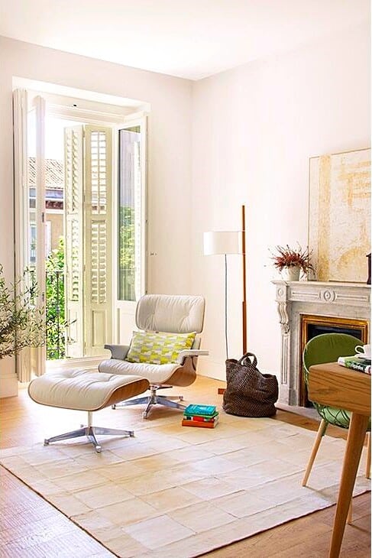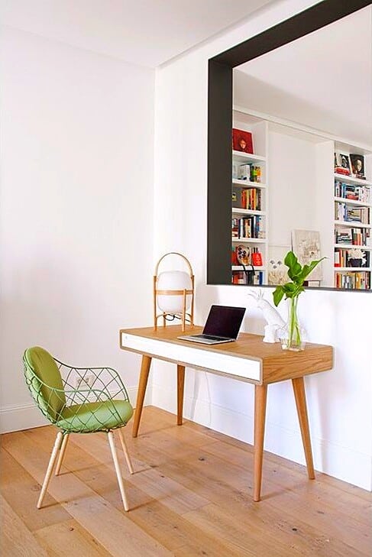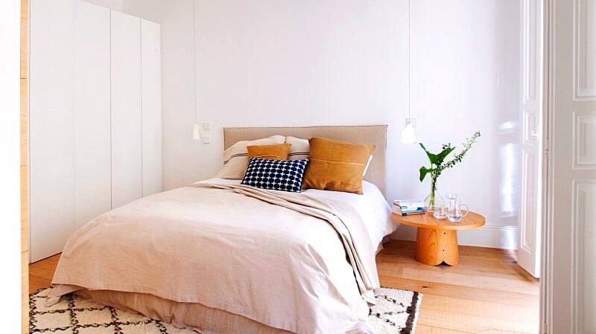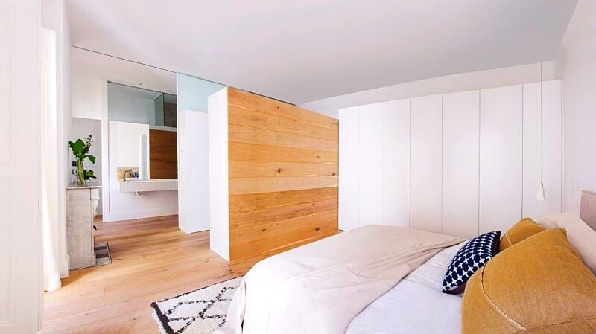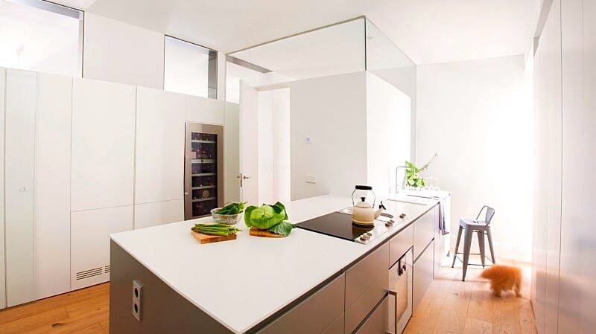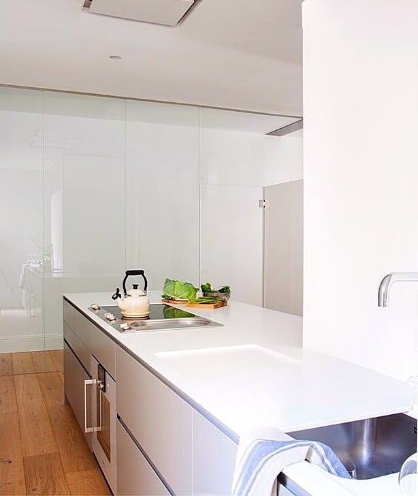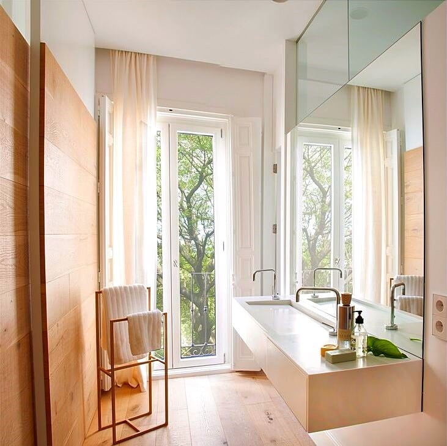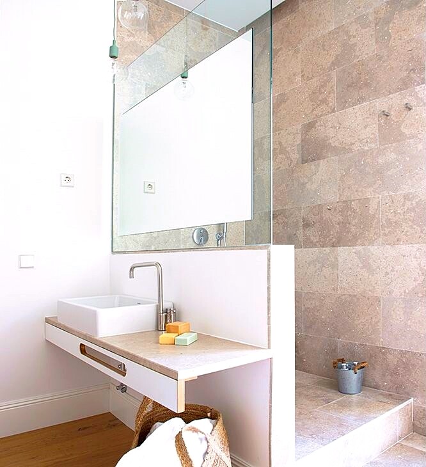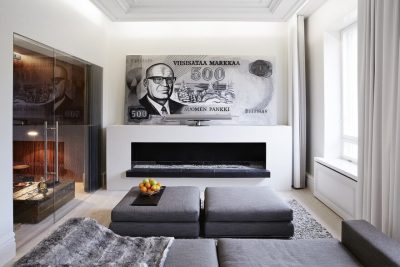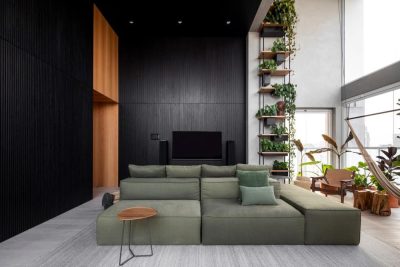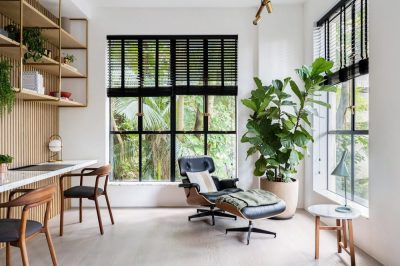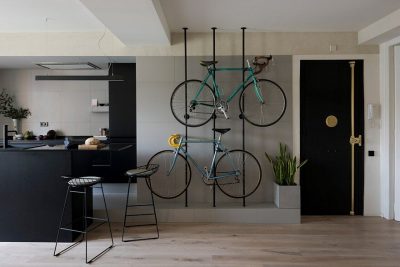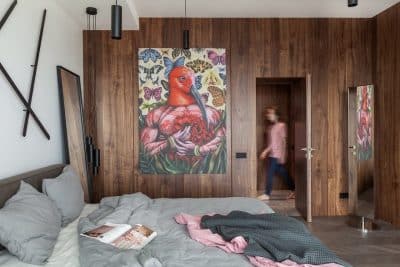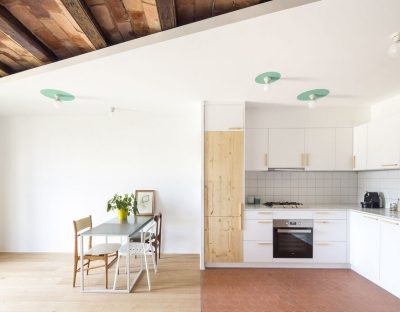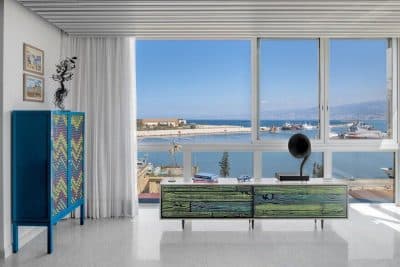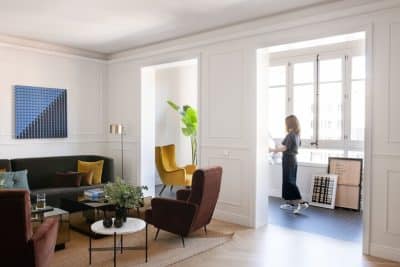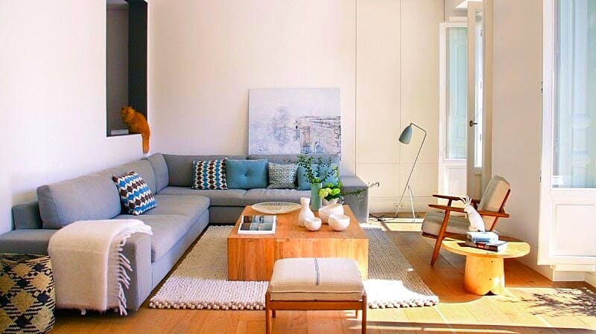
Ábaton Arquitectos recently completed Ayala House, a full reconversion of 213 sq mt old flat in the heart of Barrio de Salamanca, Madrid.
Initially it was an old house, with a traditional layout (the kitchen and the staff rooms were located at the end of it) and with so many rooms that avoided natural light into them. The aim of ÁBATON was to grant the flat a contemporary and clean appearance by unifying the spaces and allowing natural light inside. The public spaces such as the kitchen, dining room and living room now are located next to the entrance hall leaving the private rooms -bathrooms and bedrooms- to the back of the house where the kitchen was located initially.
The house was fully demolished and electric and water installations were renovated along with a new heating system by radiant floor, windows, flooring and separating walls.
Every room has either street views or courtyard views. The master bedroom with bathroom en suite and walking closet has views to a silent courtyard. The walking closet is lined with natural teak wood and stands out the long corridor behind so it is shorter visually. As for the other 2 bedrooms, both enjoy an ensuite bathroom and overlook another courtyard.
In the living room ÁBATON opened a few in the load bearing walls to allow natural light into the dining room -with lies between the kitchen and the living room- and the kitchen. ABATON has designed the bathrooms’ vanity tops, bath tub and shower as well as the kitchen’s corian countertop.
