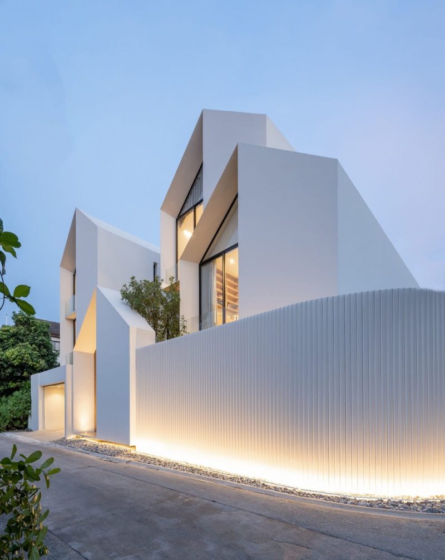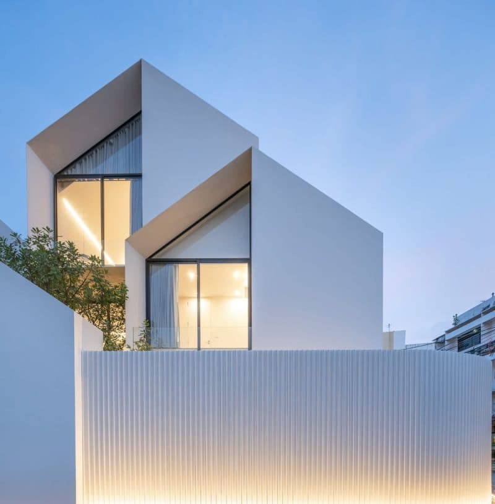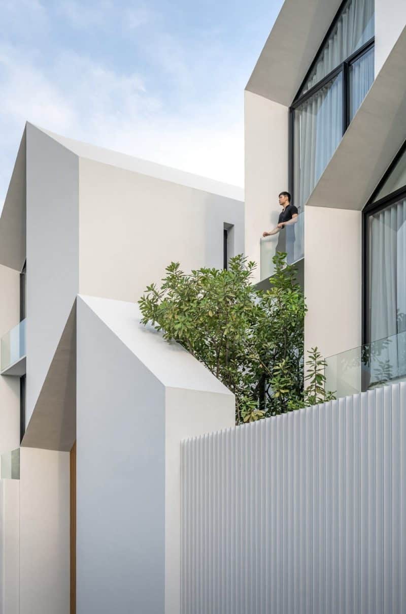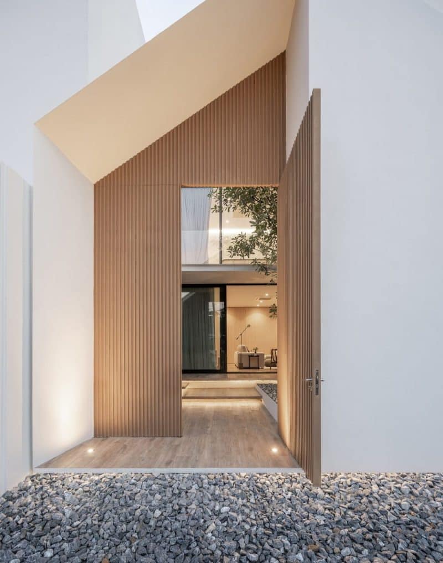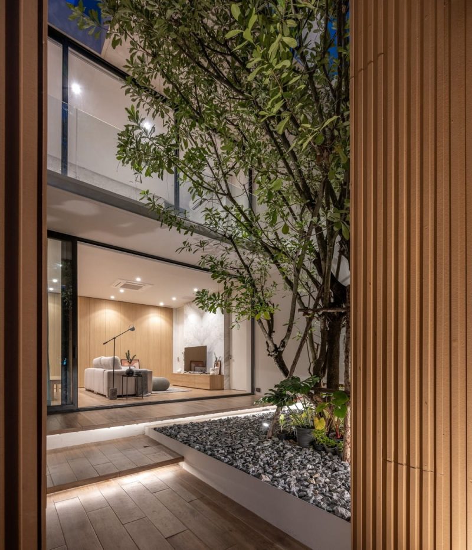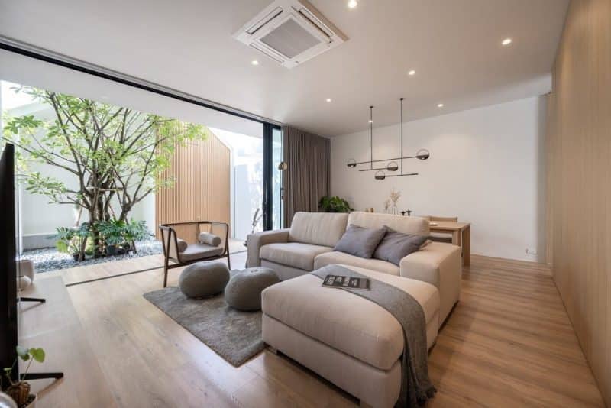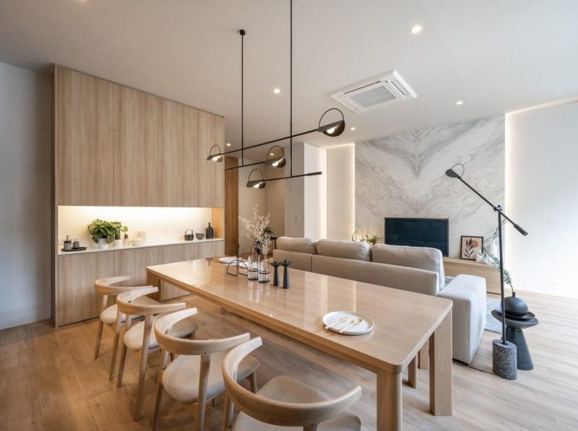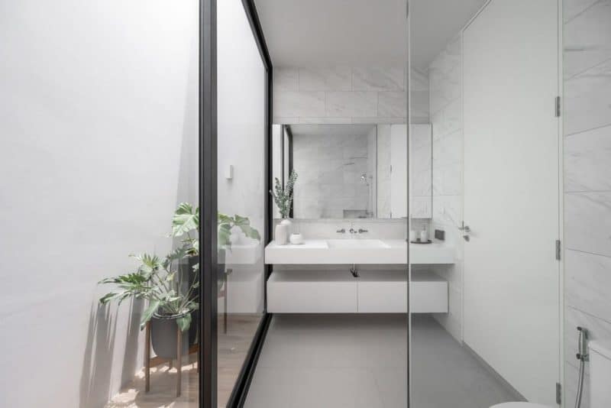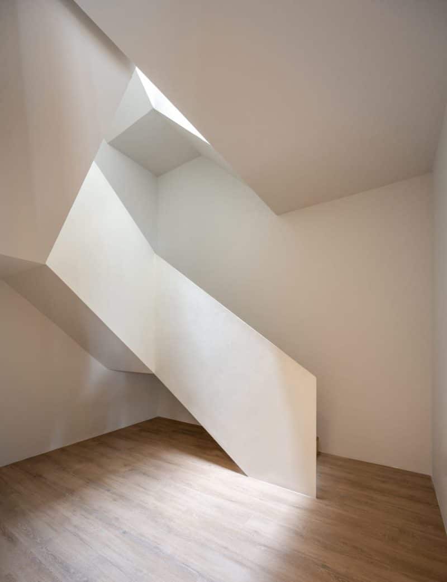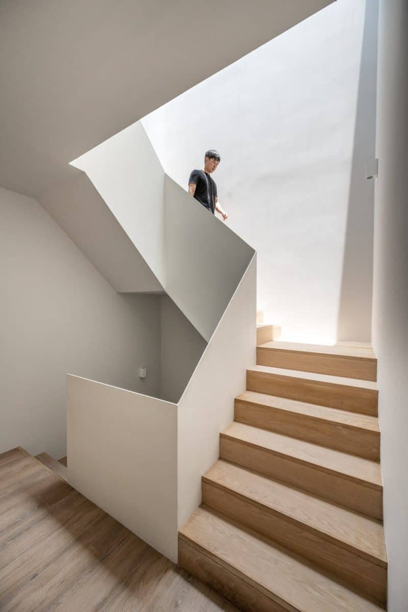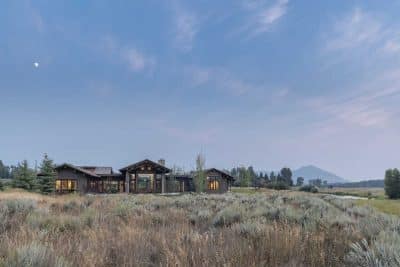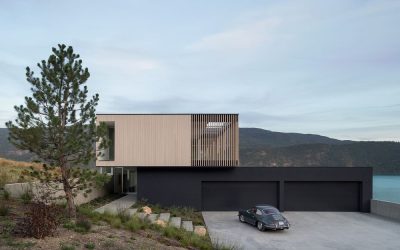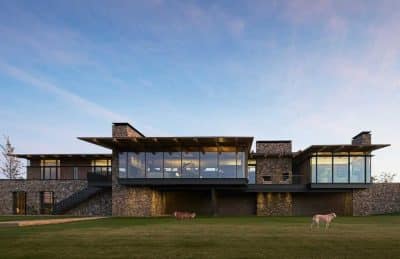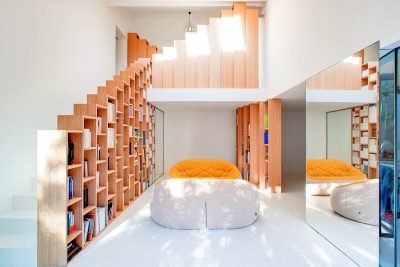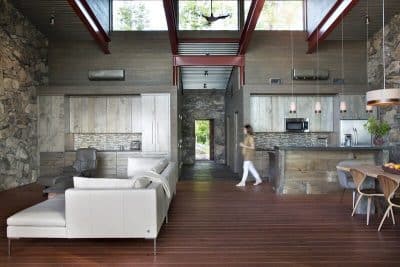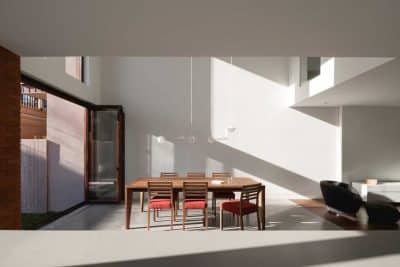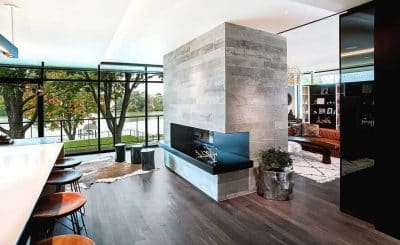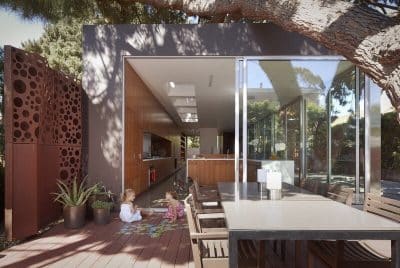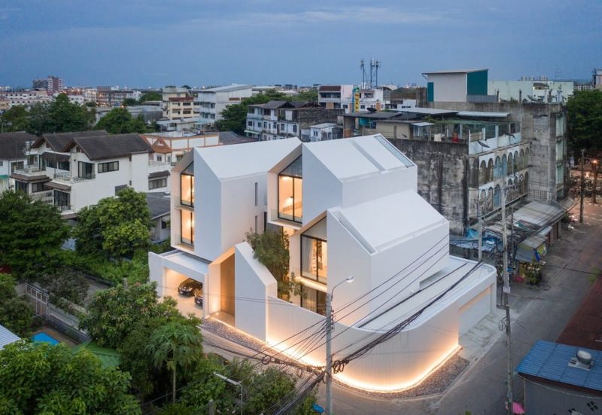
Project: Full Residence
Architecture: WARchitect
Lead Architects: Thawin Harnboonseth
Lead Team: Photsawat Apariman
Location: Bangkok, Thailand
Area: 730 m2
Year: 2021
Photo Credits: Rungkit Charoenwat
From a distance, Full Residence by WARchitect appears to be a single, serene white structure. Yet behind its sculpted gable façade lie two distinct residences bound by family ties rather than physical barriers. Inside these walls, an extended clan—grandparents, siblings, spouses, and children—coexists under one gracefully unified roof. It’s a home that transcends conventional design notions, embracing not only spatial practicality but also an emotional landscape rooted in heritage and warmth.
Crafting Harmony Amid Constraints
The site presented formidable challenges: bordered by roadways on three sides and subject to strict setback regulations, the available building footprint was tight. WARchitect’s response was to create a compact, vertical form—a three-story volume that seamlessly integrates key living spaces. Each of the two family wings is carefully outfitted with a generous living area that opens onto private courtyards through expansive sliding doors. Common features, like a strategically placed kitchen bridging the two halves, ensure that families share moments effortlessly, whether preparing meals or exchanging stories over steaming cups of tea.
This multi-layered plan came with nuanced considerations. The building’s orientation positions the main façade to the north, accentuating natural light and unobstructed views. The eastern and western sides, flooded by direct sunlight, remain solid and windowless, shielding the interiors from harsh glare while lending the home a sculptural purity. Light, instead, filters into the interior from controlled voids and courtyards, ensuring privacy and a calm, evenly lit ambiance. Like a considered piece of music, the interplay of openness and enclosure orchestrates a comfortable environment that resonates with all generations.
Gable Geometry and Emotional Resonance
In early 3D explorations, the design felt oddly impersonal—a stack of spaces rather than a family’s beloved haven. WARchitect’s solution was to adopt the gable form, a universal shape that whispers “home” in its very silhouette. By splitting the form into halves—one side solid and weighty, the other open and airy—WARchitect injected nuanced character into the composition. Each gable is framed with slender steel edges, maximizing the sense of a complete volume while maintaining a light, refined presence.
The primary design grid centers on six evenly spaced columns, each pair supporting one gable shape. When aligned in a sequence of four identical gables, the resulting rhythm is harmonious and visually engaging. These gables never fully touch at their corners, introducing subtle gaps and layered alignments that lend complexity and charm. Vertical staggering and varied depths ensure that no single viewpoint reveals all secrets at once. The result is a dynamic interplay of forms, light, and shadow—a sculptural conversation that never feels static.
Heart-Warming Materials and Thoughtful Details
A gentle material palette underscores the home’s warmth and family-centric ethos. Pristine white walls reflect sunlight softly while light-hued wooden floors feel inviting underfoot, equally welcoming to the patter of children’s steps and the measured pace of their elders. White marble panels highlight select wall sections, imbuing them with a quiet, understated luxury. In narrow hallways and stair zones, thin steel plate railings merge safety with a sleek minimalism, ensuring that even practical elements exude elegance.
Beyond the building’s walls, subtle design flourishes continue. Fences clad in hemispherical fiber-cement profiles create a play of shadows that evolves throughout the day. These carefully chosen materials and details stand as a testament to the idea that a home is more than just a physical container—it is an environment shaped by the rhythm of daily life, by children’s laughter, and by the stories passed down between generations.
Full Residence by WARchitect transcends the ordinary constraints of residential design. Rather than merely accommodate multiple families, it unites them, giving each branch of the family tree its own sense of identity, all within a protective canopy of light, texture, and shared history. This gable-shaped haven champions the notion that good design makes space for both privacy and togetherness—an enduring gift passed from one generation to the next.
