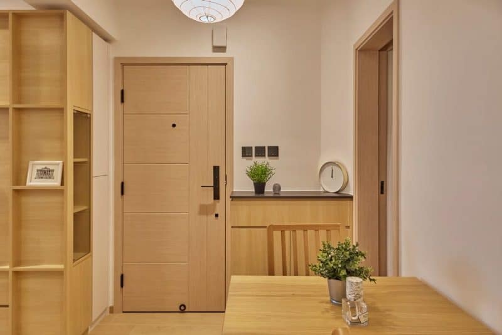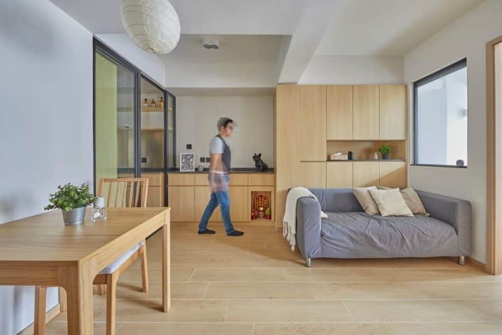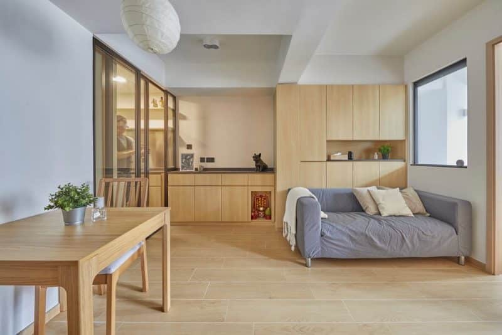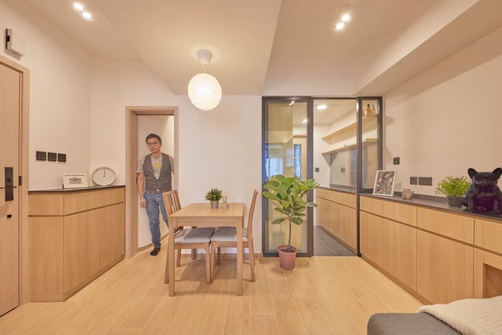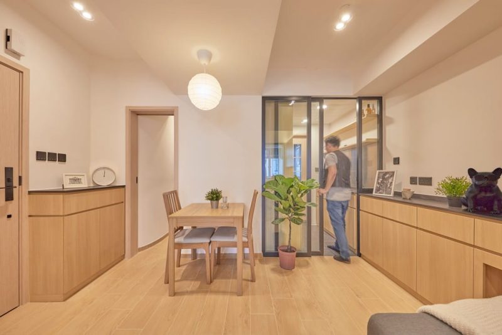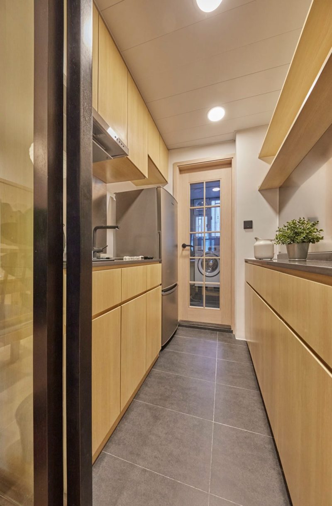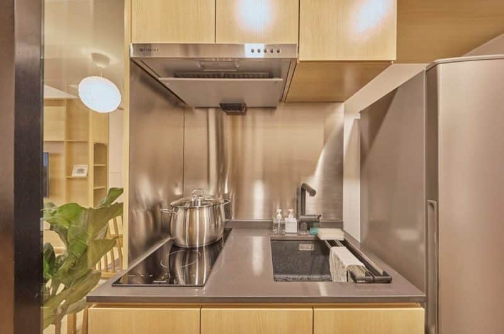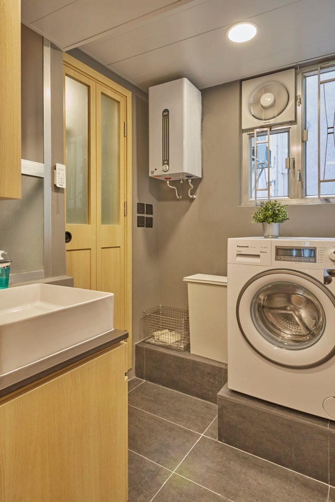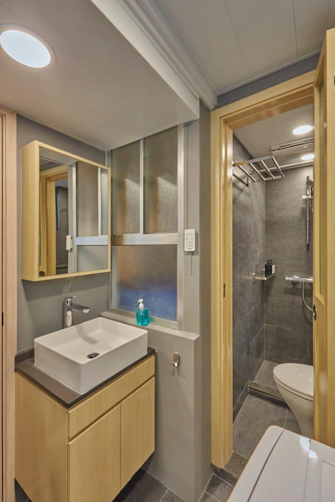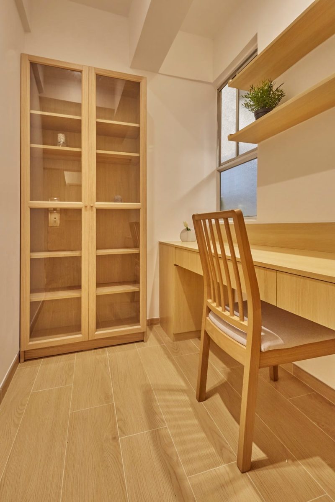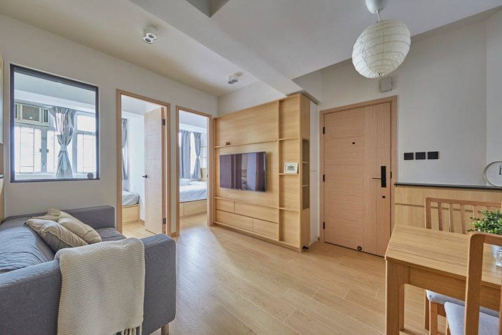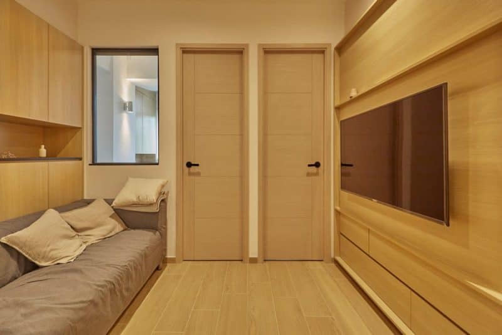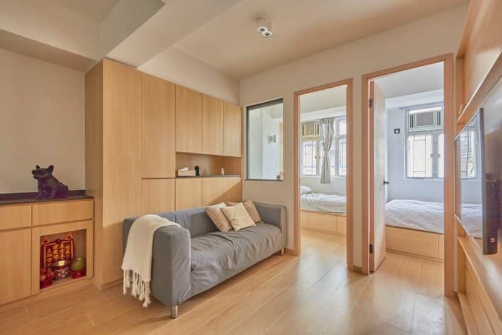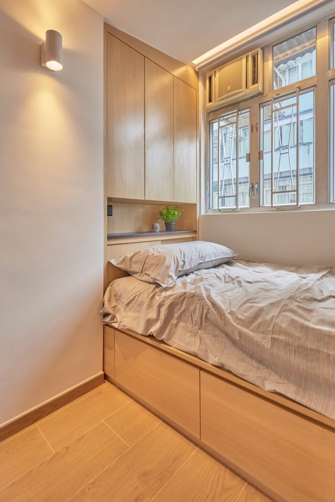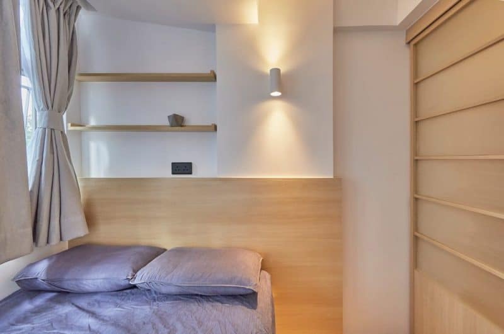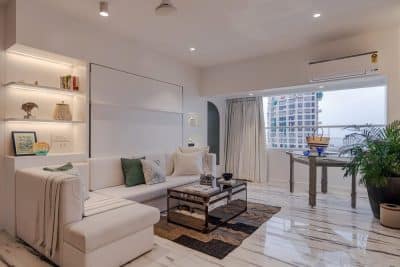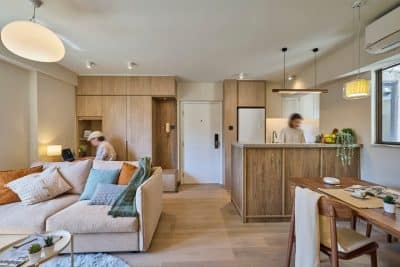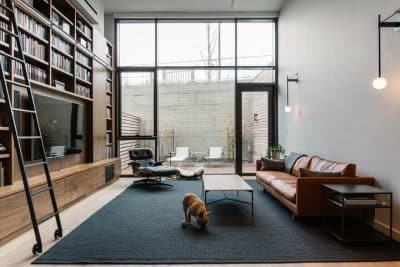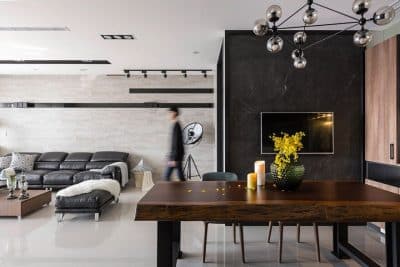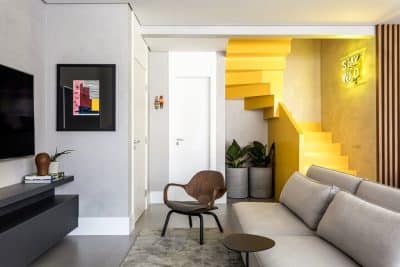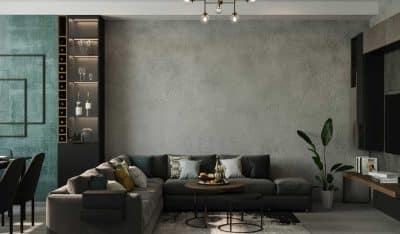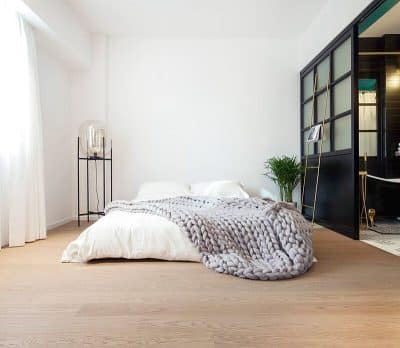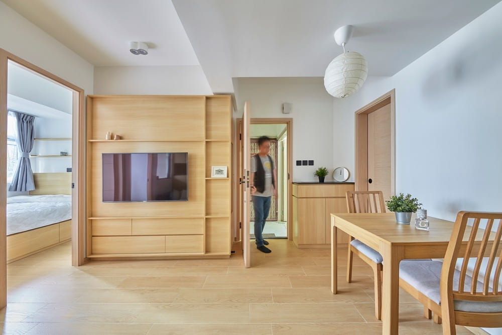
Project: Furo Hoteru Apartment
Architecture: Sim-Plex Design Studio
Location: Ap Lei Chau, Hong Kong
Area: 450 ft2
Year: 2019
Photo Credits: Patrick Lam
The Furo Hoteru Apartment, designed by Sim-Plex Design Studio, offers a unique blend of traditional and modern elements. It seeks to create a peaceful, stress-relieving space within the bustling city of Hong Kong. Inspired by the tranquil environment of a hot spring guesthouse, the apartment combines the relaxation of a bathhouse with the cultural preservation of old tenement buildings, while addressing the spatial limitations typical of Hong Kong residences.
A Space with Cultural and Spiritual Significance
Located in Ap Lei Chau, the Furo Hoteru Apartment resides in an old tenement building over 50 years old. These buildings, with their mosaic floors and deep red staircases, embody the spirit of old Hong Kong. In this design, Sim-Plex sought to maintain this cultural legacy while introducing modern comforts. The homeowners, a couple with a newborn, also wished to incorporate a space for worship. A designated area for the earth god’s worship was seamlessly integrated into the design, adding a touch of cultural significance without disrupting the apartment’s serene atmosphere.
Overcoming Space Limitations with Smart Design
With only around 400 square feet to work with, the challenge was to create a four-bedroom layout with a separate laundry room, all while maintaining an open and spacious feel. Originally, the apartment had three rooms, but the space lacked sufficient storage and the bathroom was cramped. By using clever design techniques, the space was transformed to include a separate cloakroom, an expanded bathroom, and more storage—all while preserving the tranquil, open feel of the living areas.
The living room serves as a hub of relaxation, with a maple storage cabinet and a grey oak table, creating a minimalist and calm environment. The dining area features a washi paper pendant light, which enhances the retreat-like feel of the space. A beam that originally pressed down on the dining table was cleverly hidden using a false ceiling, which not only eliminates the oppressive feeling but also creates a different sense of height within the room.
Merging Indoor and Outdoor Elements
A key aspect of the Furo Hoteru Apartment is its connection to nature and light, despite its small size and urban location. The design utilizes materials that allow for natural light to flow through the apartment. A semi-open kitchen design, with black-framed clear tempered glass and sliding doors, provides separation while still allowing light to permeate the space. This approach creates a bright and airy feel throughout the apartment, contrasting with the dimly lit interiors typical of many Hong Kong flats.
The guest room features a black-framed fixed glass panel, allowing more natural light to enter the room from the living area. For privacy, a grey roller blind can be drawn. Throughout the apartment, matte black light switches and frames provide a cohesive design, connecting the various spaces seamlessly.
Enhancing Functionality in the Small Space
Functionality was a major focus in the design of the Furo Hoteru Apartment. For example, the master bedroom connects to a newly partitioned cloakroom with a Japanese-style glass folding door, providing privacy when needed. The bed’s maple back panel fills the recess created by a pillar, adding warmth and character to the room.
The original kitchen was converted into a laundry room, with the washbasin and mirror cabinet relocated to make the bathroom more spacious. Although not a perfect separation of wet and dry areas, the design greatly improved functionality, with dark grey wall tiles contributing to the calming, Japanese bathhouse atmosphere.
Conclusion: A Modern Oasis of Tradition and Tranquility
The Furo Hoteru Apartment by Sim-Plex Design Studio embodies the perfect blend of cultural preservation, modern living, and functional design. It creates a soothing, open space that reflects the serene atmosphere of a hot spring guesthouse, while maintaining the historical and spiritual elements of Hong Kong’s old tenement buildings. This thoughtful design transforms a compact space into a retreat for the homeowners, offering a place of relaxation and solace amidst the fast-paced lifestyle of Hong Kong.
