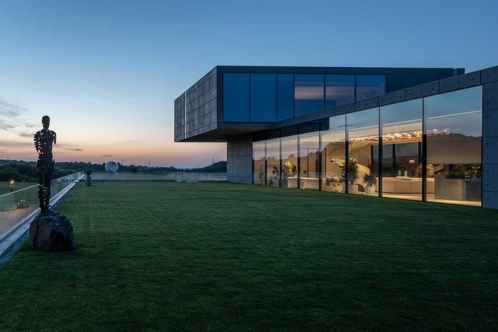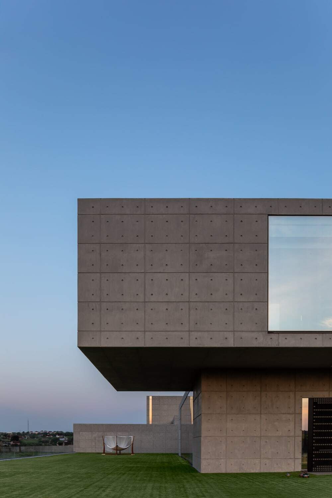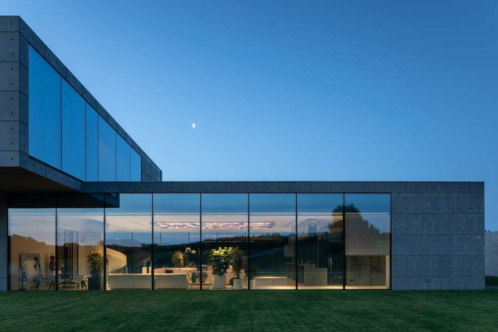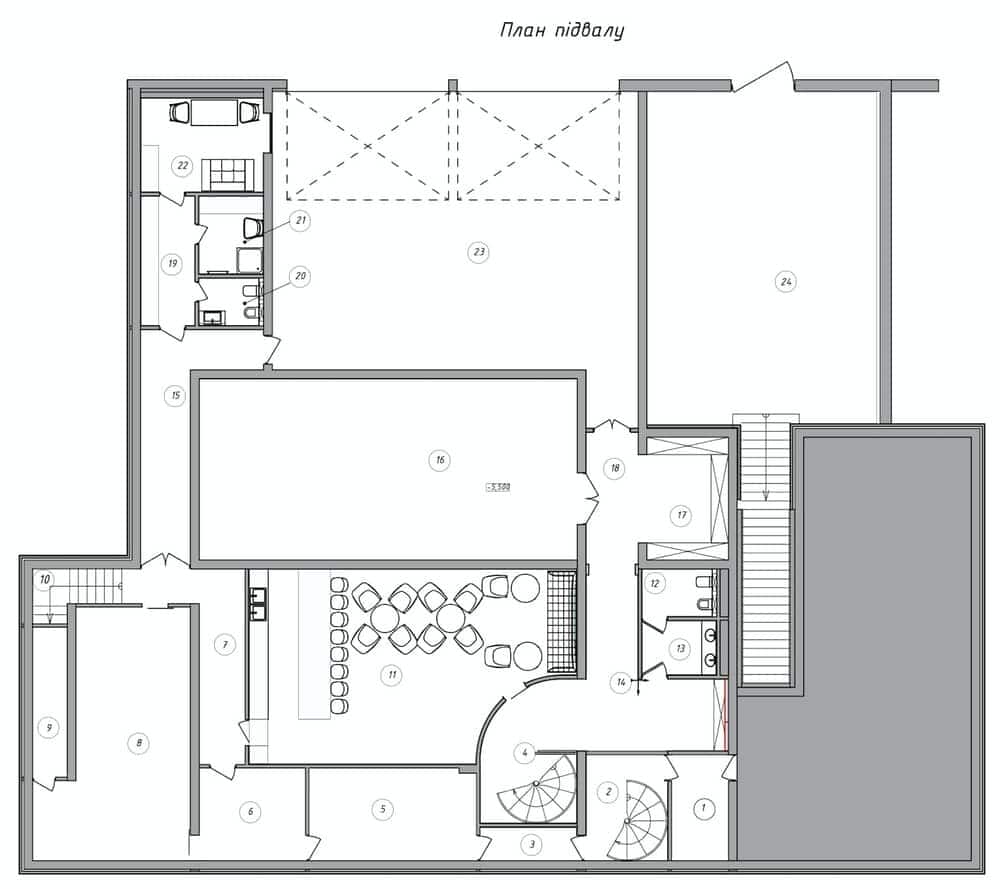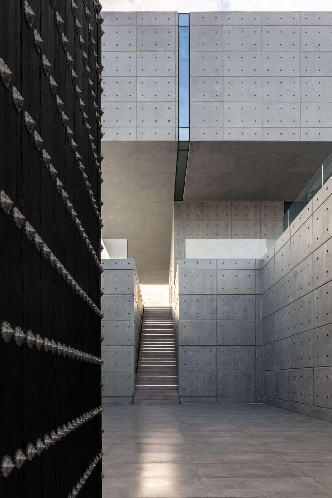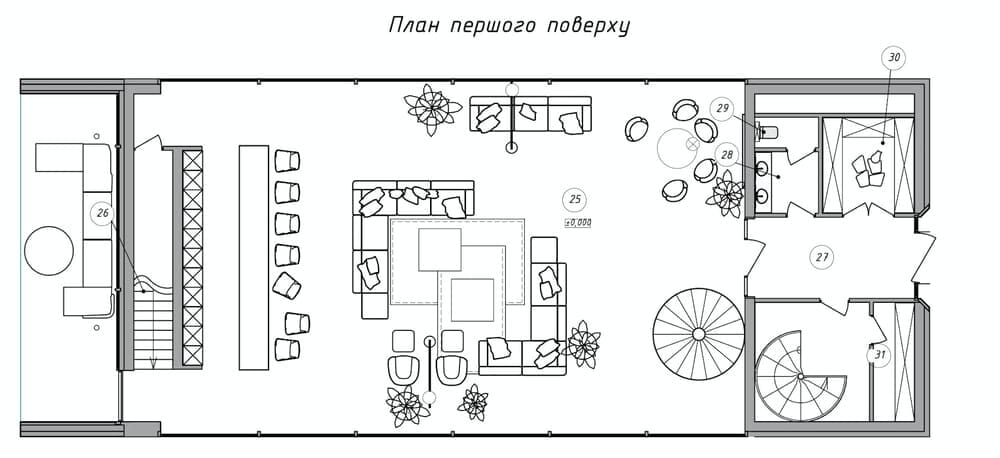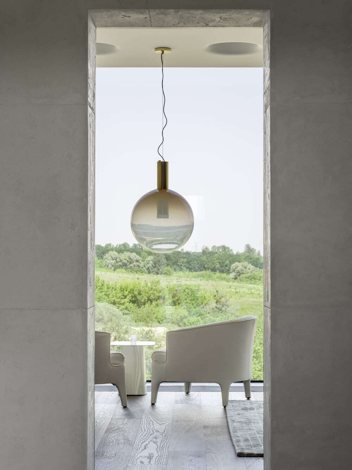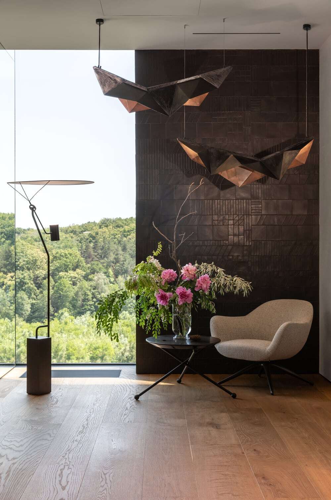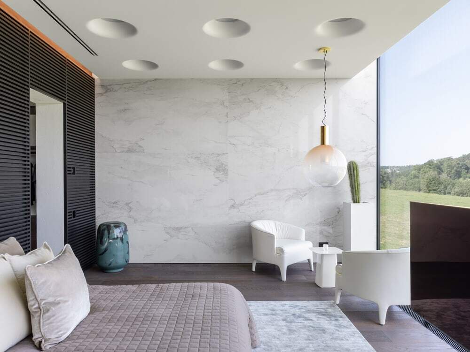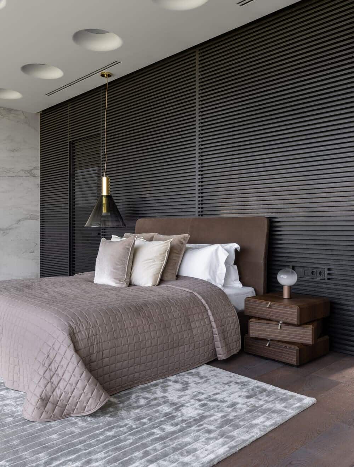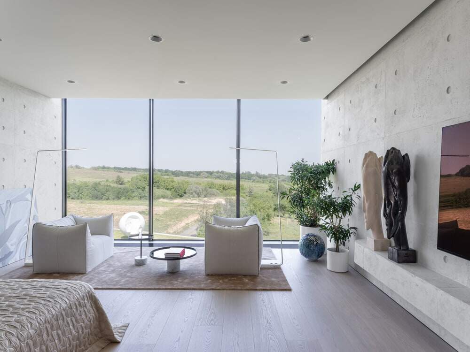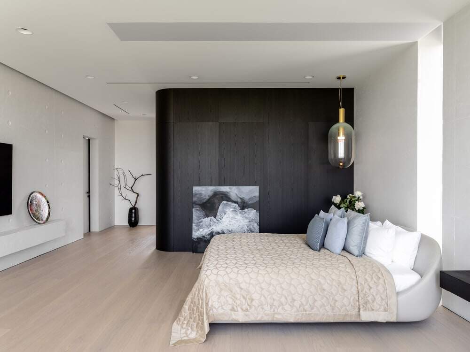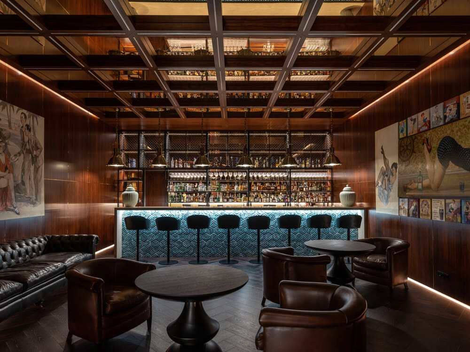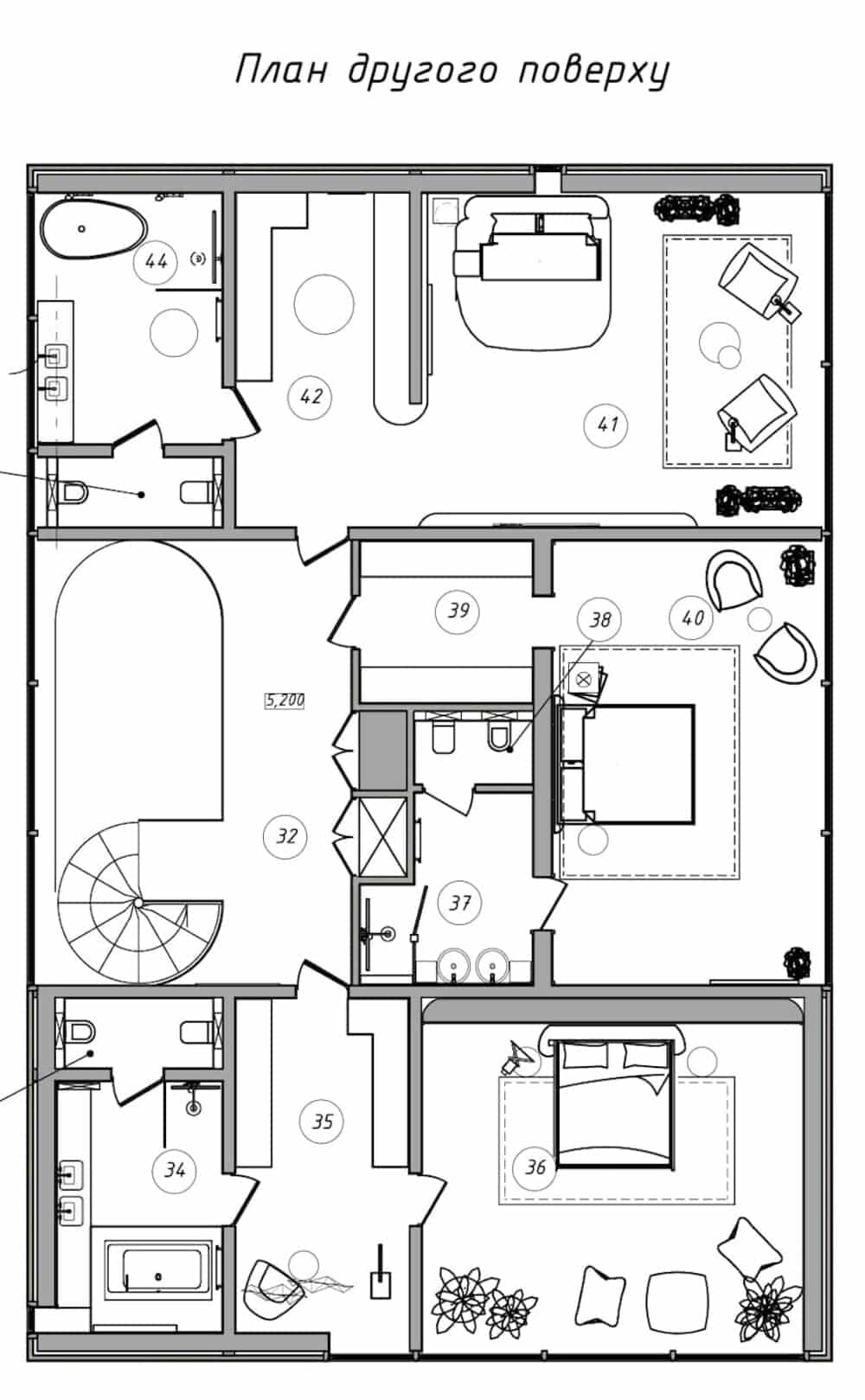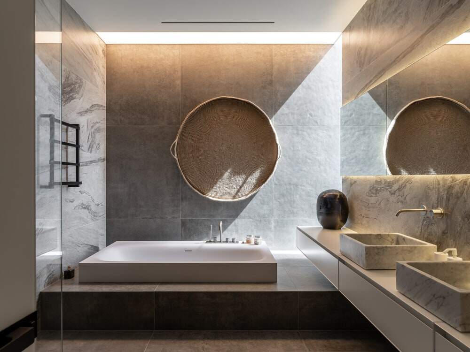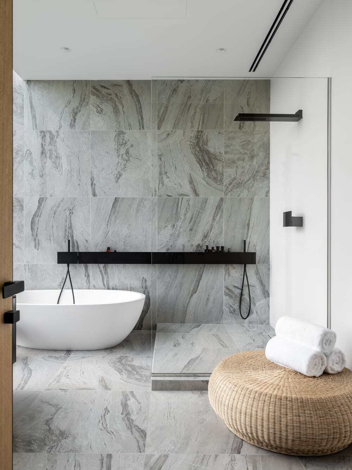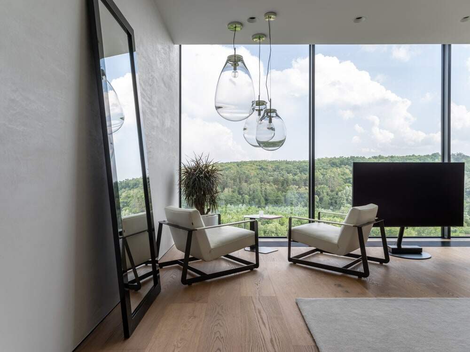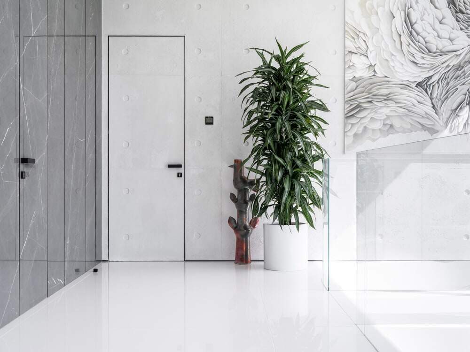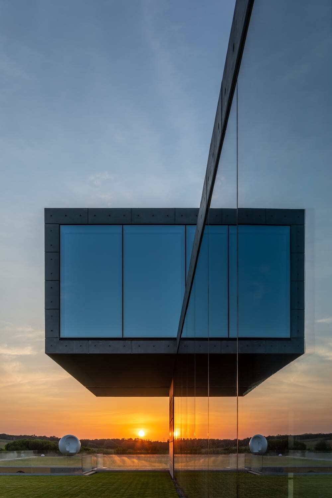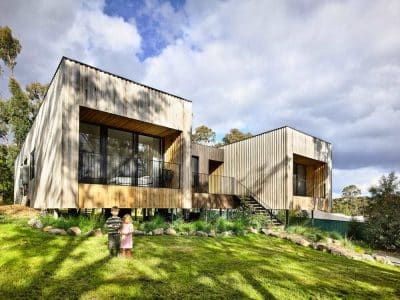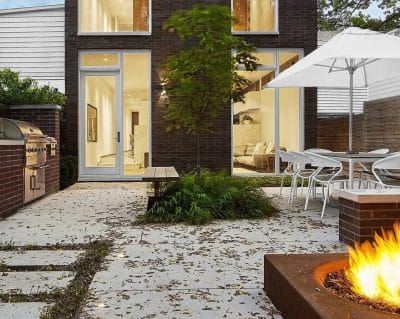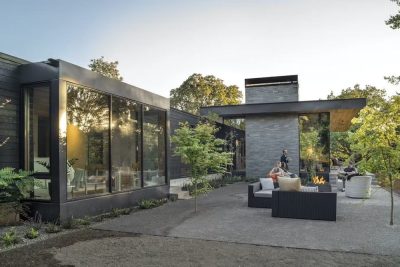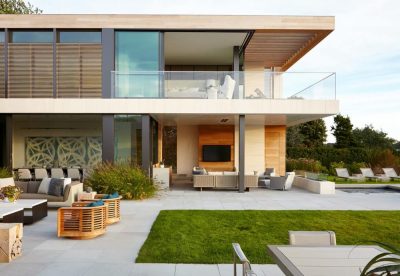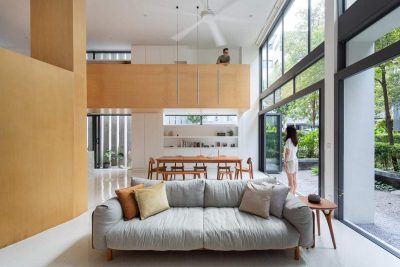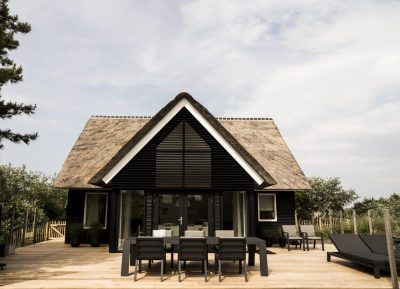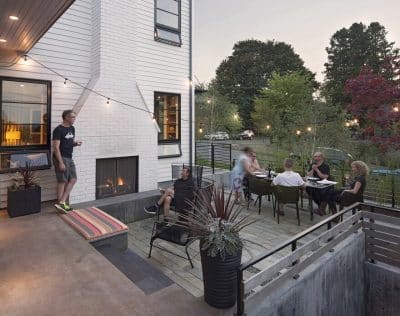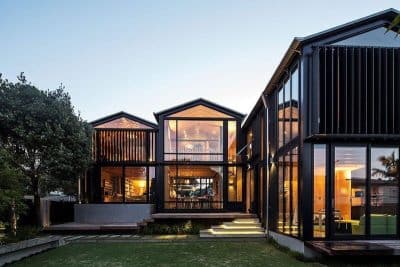Project: Futago house (fugato means “twins” in Japanese)
Architects: Sergey Makhno Architects
Project Team: Serhii Makhno, Oleksandr Kovpak, Ilya Tovstonoh, Olha Sobchyshyna, Maryna Hrechko
Location: Kyiv, Ukraine
Area: 5 000 sq. m
Year 2020
Mission: create a minimalist house that will dedicate its life to the contemplation of nature.
Text and photos: Courtesy of Sergey Makhno Architects
“This house has become both a continuation of nature and its opposition. Futago is a blank sheet of paper in which tons of concrete, glass, passion, and the power of the human spirit have merged. All to admire the beauty around and learn to see the beauty inside,” comments the founder of the studio and architect Serhii Makhno.
Futago in Japanese means “twins”. This is a tribute to the fascination with Japanese architecture in general and the architect Tadao Ando in particular.
“I don’t know for sure if I would have become a Ukrainian in the sense I feel now if it weren’t for Japan. It helped me realize the depth and value of the Ukrainian heritage. In my world — mind, life and creativity — these two cultures have created a magical, inseparable symbiosis. They have one heartbeat for two. Just like our twins,” shares Serhii Makhno.
Such a project happens once in a blue moon
Let’s be honest — clients who are ready for such decisions and can afford them do not come to the door of our studio every day. Actually, much like any other studio.
These clients expressed their wishes very clearly: to get a modern and minimalist house that will be a new stage of life for their family after the reserved classics. And they left us to do our job without interfering in the creative process at all.
That’s how twins were born.
Architecture
Futago House is our breakthrough in Ukrainian private architecture. The construction of the project took 3 years and became a real chain of challenges and bold decisions.
Challenges
The location encouraged us to do everything possible to make the view from the windows the main highlight of the project. To do this, we got 30,000 tons of soil and raised both parts of the house to a height of five metres. Hence, we got rid of obstacles on the horizon to fully enjoy the landscape.
The monolith of the Futago house was poured out of 20 thousand tons of concrete. The principal decision was to order the material from a Ukrainian manufacturer because the logistics of concrete is complex and not ecological, especially in such sizes.
And when the windows became walls and the doors had to reach almost five metres in height, magic happened — a separate assembly of double-glazed windows was opened in Odesa exclusively for the Futago project, each of which weighed 1 ton.
“We built this project to overstep the existing boundaries. There are no matters that cannot be solved. There are no projects that cannot be implemented. Futago is a clear example of this,” says Olha Sobchyshyna, the studio’s chief engineer.
Point of view
As you approach the house, you get the impression that bulky concrete rectangles are hanging in the air — their vertical bases are hidden behind a strong fence.
The lower concrete horizontal serves not only as a support for the upper console but also as a terrace with a lawn and works by contemporary Ukrainian artists: “Space Around” by Nazar Bilyk, “Atlant” by Yegor Zigur, “Kroli” by Serhii Makhno.
The Futago house is equipped with the Smart House system with a powerful ventilation system with air filtration and dust collection technology, thermoregulation, floor and glass heating. All these things are hidden from the naked eye behind a veil of cast concrete.
The basement level is occupied by office space — garage, technical kitchen, laundry room, etc. The first floor is occupied by a living room, and private areas are on the second one. The logistics are designed so that the flows of residents and technical staff do not intersect.
“This project has changed us and our client. I believe that it will also change the world’s perception of Ukrainian residential architecture and give impetus to new architectural achievements,” says the architect Oleksandr Kovpak.
Interior
The interior of one of the twins is still in the process of implementation so we will show the ready one that is located to the left of the main entrance. It is intended for the owners, and the second one is for guests. Both have similar layouts and an area of 2,500 square metres.
Living room
The living room greets you with panoramic windows of 4.5 metres in height and with a spanning view of 8 kilometres.
Impeccable white serves as a canvas for the author’s design strokes. On the ceiling there is a one-and-a-half-ton lamp. Just ahead, there is a blue kitchen with a countertop to cook and eat without taking your eyes off the surrounding scenery. Concrete and white spiral staircases wind from the 1st floor to the bedrooms. The greenery from outside flows into the house. The boundaries between external and internal are blurred. The living room becomes a part of the scenery.
Bedrooms
Each bedroom has a separate bathroom and dressing room. All are united by a single concrete line but each has its colour: from caramel-sand to dark copper.
“Rock” bedroom
The imitation of rocks oozes from the walls of the house, which shades the room with its caramel-sand overflows. On the guard, there is a ceramic DIDO by Serhii Makhno, making sure that the owners do not forget to turn off their phone, and protecting their sleep. Every part of the house has an attribute of the name FUTAGO. In this bedroom, the twin vases remind us that the power of two is infinite.
“Day and night” bedroom
The perfect match is about concrete walls, milk colours, modern Ukrainian art and panoramic windows. The main accent in the room is the author’s sculptures “Day and Night” by Serhii Makhno as a symbol of the eternal choice between black and white, darkness and light. An additional line of windows with a promising view makes this room so special — everyone sees their own view.
“Twilight” bedroom
In this room, black and copper shades are dominated to maintain the colour balance of the house. Automatic black-out blinds allow you to turn on the night in the middle of a hot day, if you want to forget about the sun for an hour. Hidden lamps on the ceiling resemble Maasdam. However, the appearance can be deceptive — what if it is the surface of the moon?
American bar
The American bar is a hiding place on the basement floor, where urgent matters, endless meetings and notifications of messengers will not find the owners. Here you can spin in a dance to Jimi Hendrix’s blues solo, prepare the author’s cocktails, forget about life “from the outside” and enjoy. One button on the tablet in the Smart House system is responsible for a real LED show on the ceiling, and RIPPLE, the author’s bar tile by Serhii Makhno, is responsible for the textured jazz.
We do not want this story to end.
We want it to be the beginning of the history of twin houses and a new page in the development of modern Ukrainian architecture.

