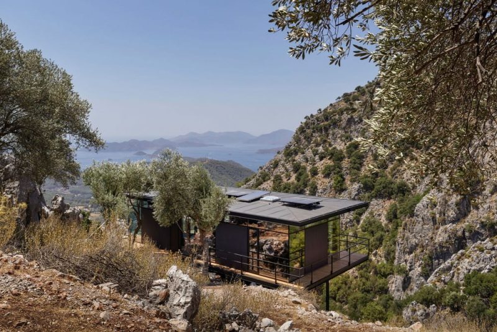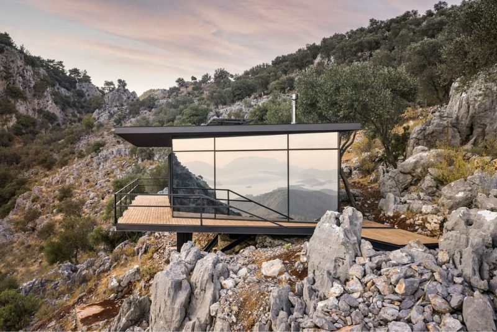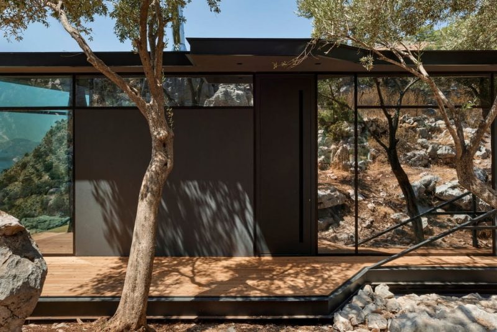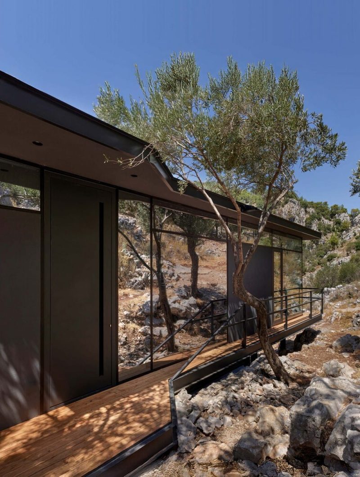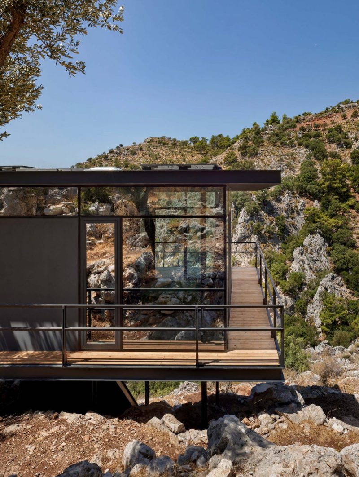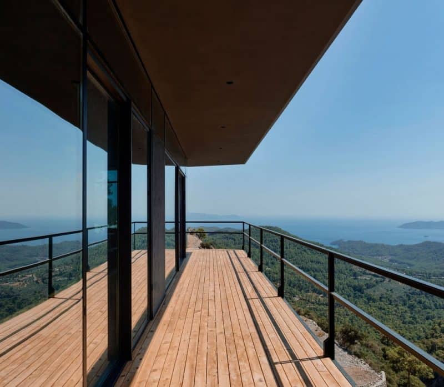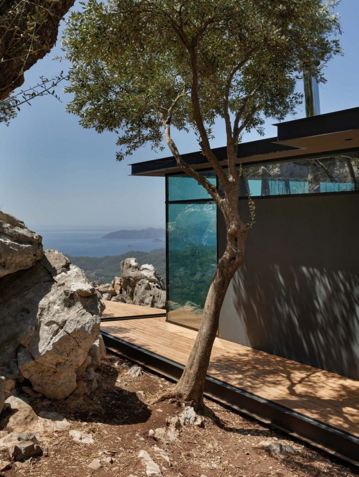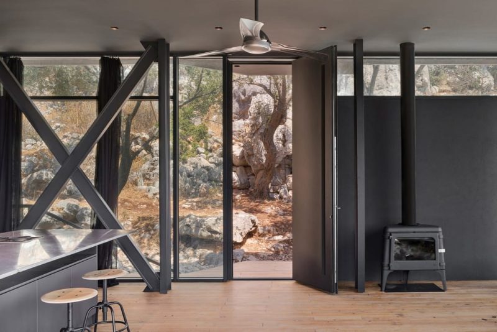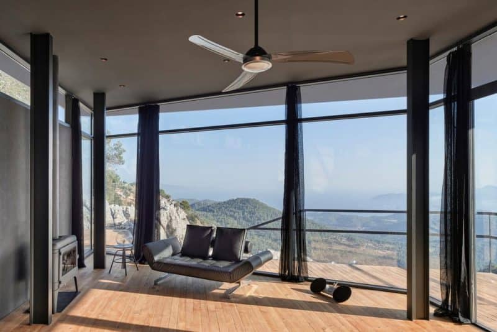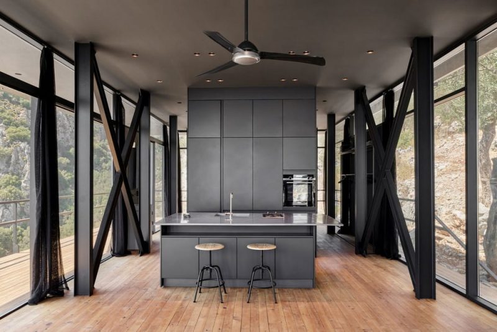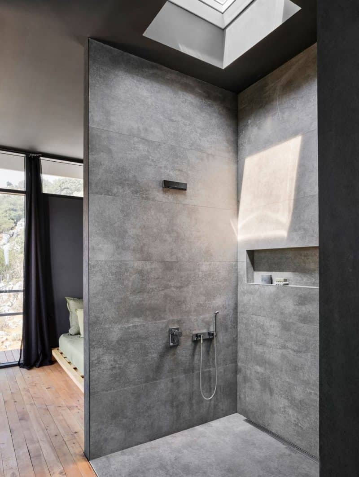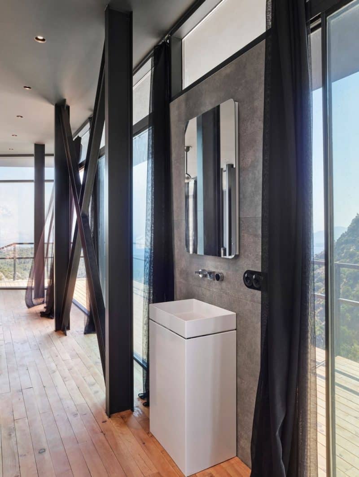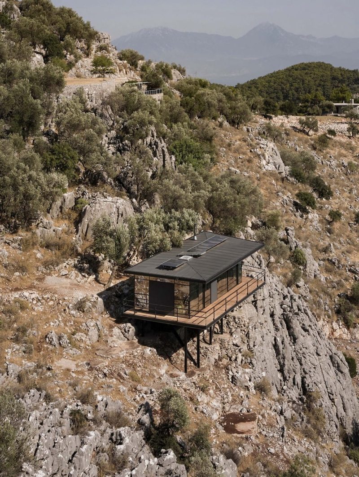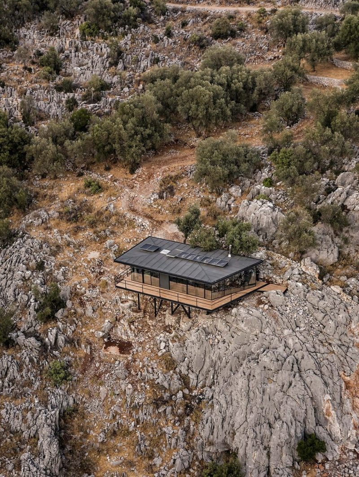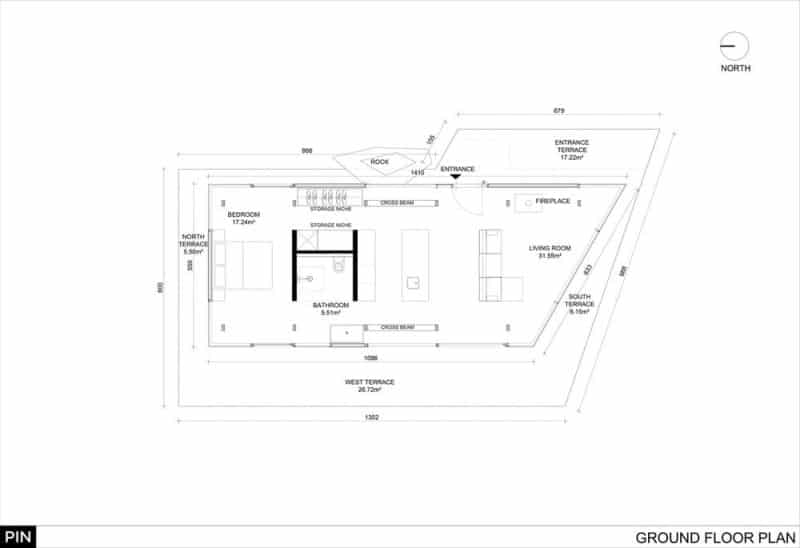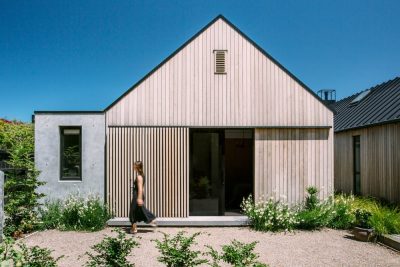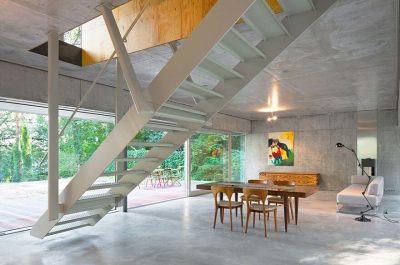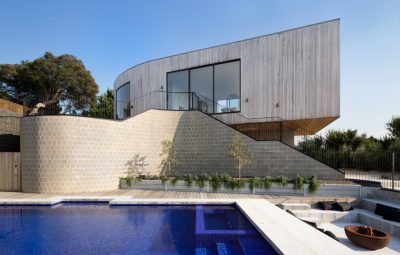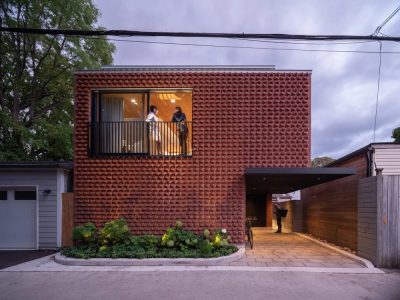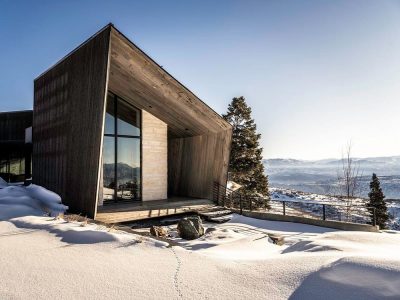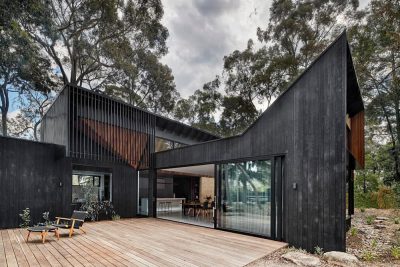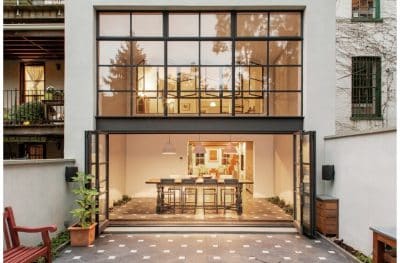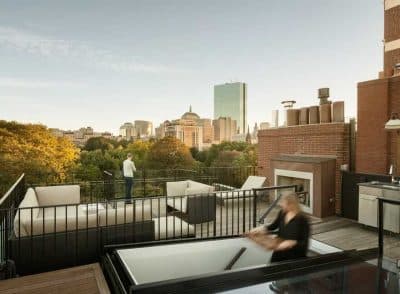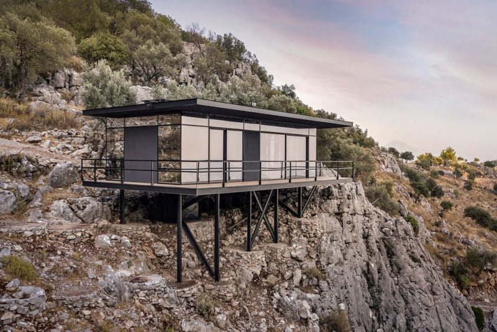
Project: G House
Architecture: PIN Architects
Lead Architects: Salih Kucuktuna, Fikret Sungay, Ekin Arslan Bahçeci, Batuhan Demirkaya, Çaglar Biber
General Constructing: Evv Yapi Uretim
Location: Türkiye
Area: 125 m2
Year: 2021
Photo Credits: İbrahim Özbunar
G House is a minimalist, ecologically sustainable residence designed to coexist harmoniously with its natural surroundings in the Gökçeovacık region of Muğla, Turkey. Located on a rocky slope overlooking Göcek Island, the house offers a seamless connection to nature while maintaining a low‑impact footprint. Moreover, the project began on a rainy January day, setting a contemplative tone that resonated with the rugged terrain shaped by thousands of years of rainwater erosion.
Integrating Architecture with Nature
The terrain consists of limestone rock formations, olive trees, and a dense natural cover. Therefore, the design team sought to respect and preserve this unique ecosystem while creating a functional, comfortable, and aesthetically refined living space. G House is a single‑story, 75 m² steel‑frame building with an additional 50 m² terrace. In addition, the house follows a rectangular layout parallel to the valley’s slope, with its narrow facade angled to optimize the captivating sea views.
Furthermore, the design features minimal intervention in nature. The structure is supported by individual foundation pieces, which eliminated the need for extensive excavation or retaining walls. Notably, no artificial landscaping was introduced, so the indigenous vegetation remains undisturbed.
Sustainable Infrastructure and Efficient Living
In order to operate self‑sufficiently, G House collects water in a dedicated tank, and solar panels meet its energy needs. Despite its full‑glass facade, the building’s design and strategic orientation minimize the need for air conditioning. Consequently, the architecture emphasizes a seamless indoor‑outdoor experience, inviting residents to immerse themselves in nature rather than merely observing it.
Internally, the house follows an open‑plan scheme that maximizes its compact footprint. The layout includes a living area, kitchen, bathroom, bedroom, and integrated storage niches. Moreover, circulation spaces double as functional areas through built‑in storage and washbasin niches. Instead of relying on conventional partitions or doors, the design maintains visual continuity throughout, while a kitchen island and fireplace subtly define the spatial organization. Additionally, surrounding eaves and terraces further enhance the relationship between indoor and outdoor spaces.
Overcoming Challenges Through Collaboration
A key challenge of the project was balancing budget constraints with high‑quality architecture. Since constructing in a rugged, sloped terrain required innovative solutions, the design team collaborated closely with architects, engineers, and builders from the earliest stages. In this way, design decisions emphasized efficiency, careful material selection, and experience‑driven architecture to ensure feasibility without compromising on quality.
A Model for Contemporary Rural Living
Ultimately, G House represents a contemporary approach to rural living where environmental, technological, and economic factors converge. As global interest in sustainable lifestyles grows, rural migration becomes an increasingly viable choice. Moreover, advances in off‑grid living, organic farming, and permaculture are making self‑sufficient rural homes more attractive. In this context, G House embodies modern, sustainable, and aesthetically refined countryside living.
Beyond its physical presence, G House makes a powerful architectural statement about the relationship between human habitation and nature. By employing recyclable materials, a minimalist footprint, and a design philosophy that prioritizes experience over dominance, the house offers a temporary yet meaningful existence in its environment. In summary, it serves as a retreat that both protects from and embraces nature—a paradox that ultimately defines its essence.
