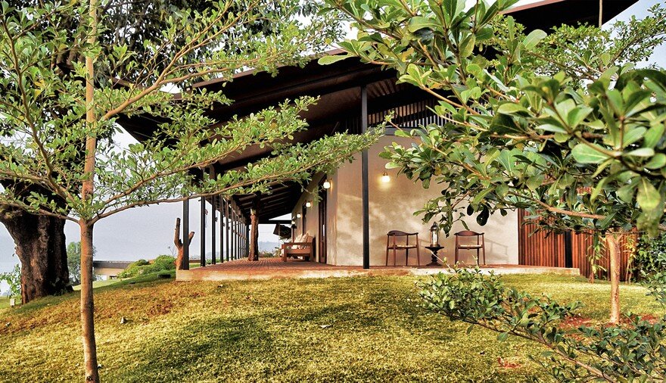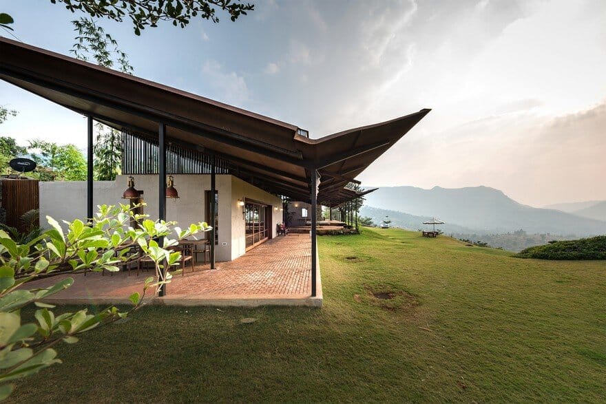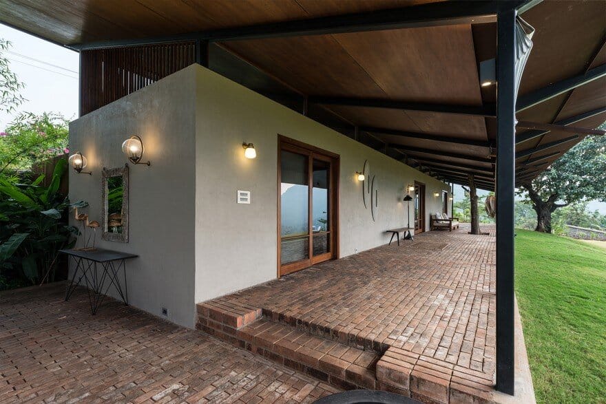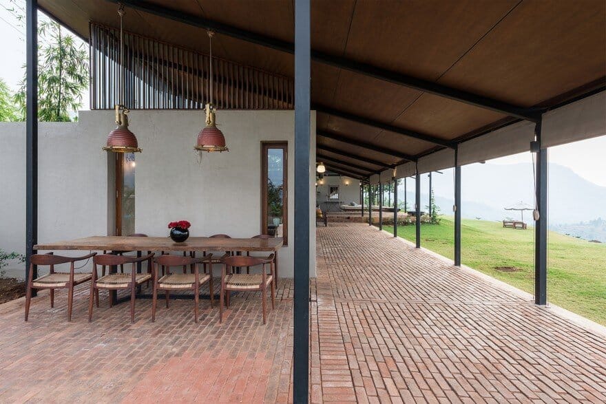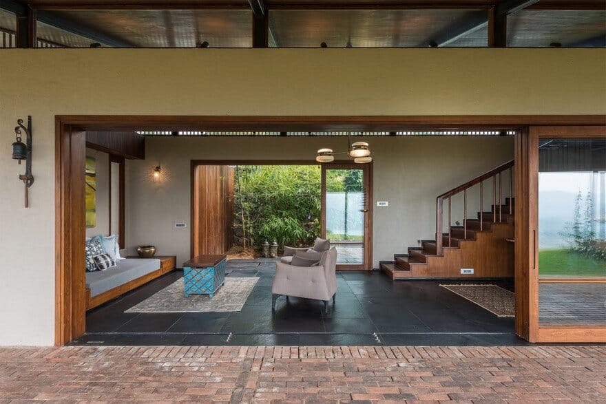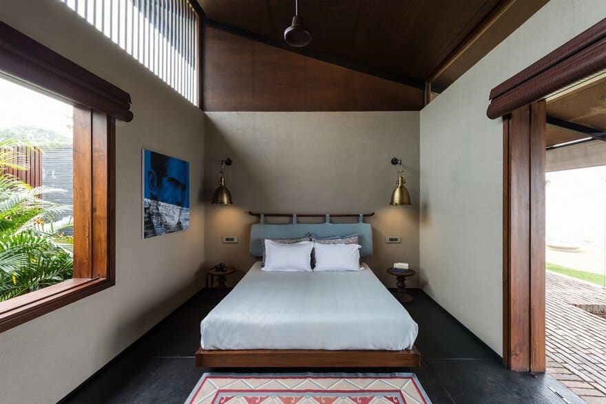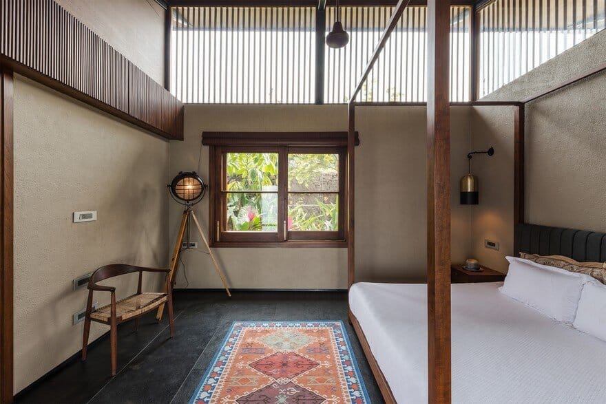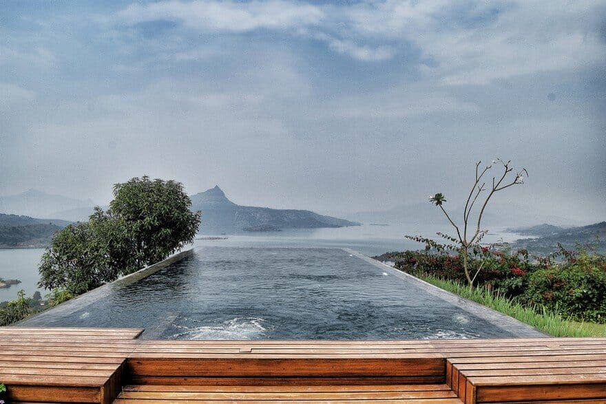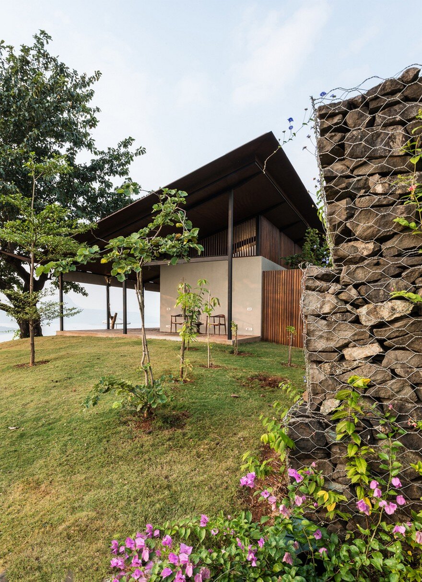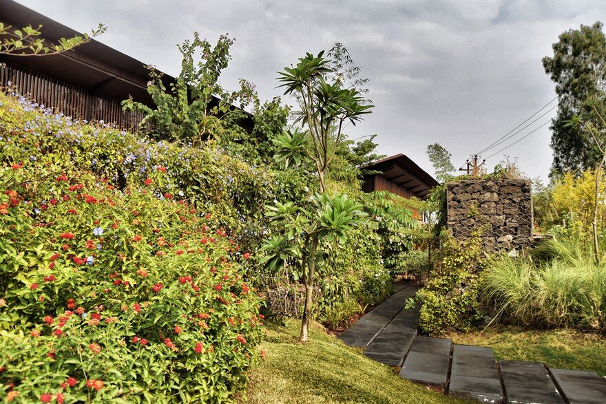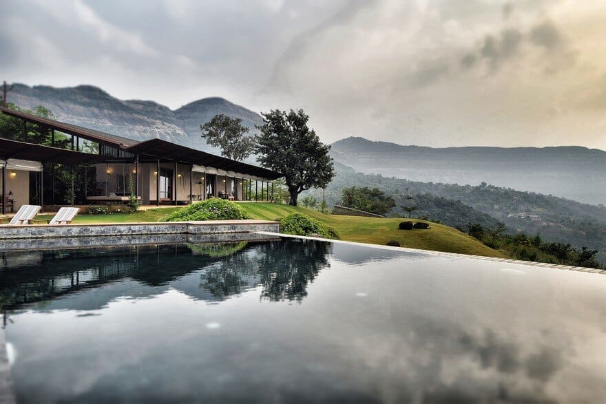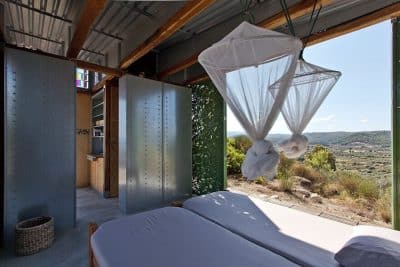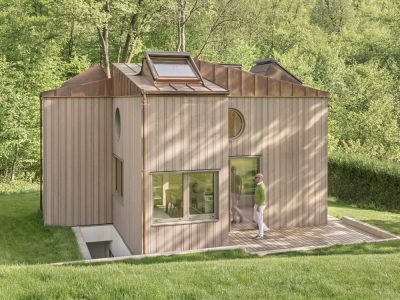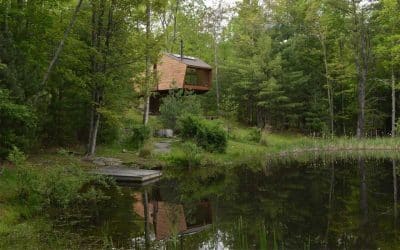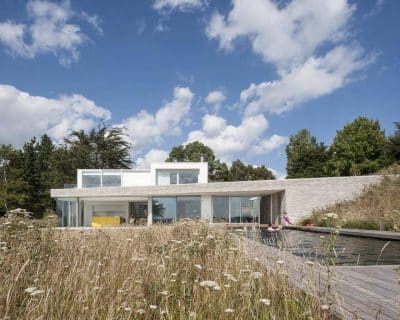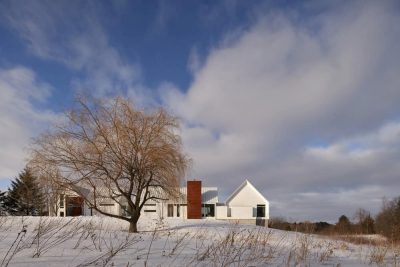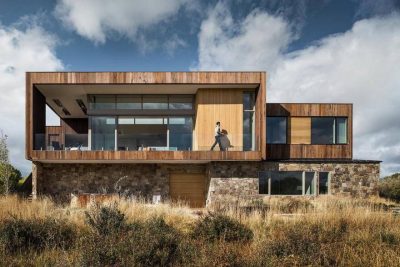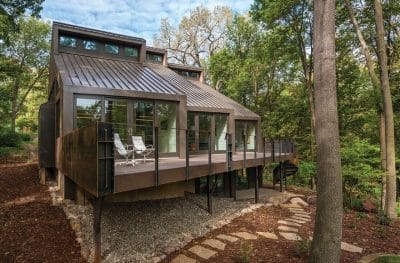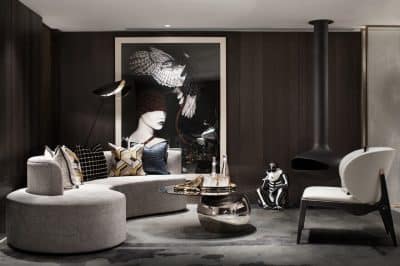Project: Gabion House
Architects: Spasm Design Architects
Architects in Charge: Sanjeev Panjabi, Sangeeta Merchant
Location: Lonavala, India
Area 150.0 m2
Project Year 2017
Photography: Photographix – Sebastian & Ira, Shashank Patil
Text by Spasm Design
Gabion House, designed by Spasm Design Architects, is a stunning country home located in Lonavala, India. The design starts with an 8-foot thick Gabion wall that acts as the spine of the house, running 170 feet from north to south. This wall anchors the home while offering breathtaking views of Pawna Lake.
Innovative Layout and Design
The house features a linear organization, with each room attaching to the Gabion wall. A spacious 10-foot wide verandah, lined with local bricks, serves as the main living and movement area. The entry point is a break in the Gabion wall, leading into a densely planted courtyard where a swing bed frames the spectacular view.
Functional and Aesthetic Features
The Gabion wall not only serves as a structural element but also adds a unique aesthetic, blending ruinous and modern elements. The house includes innovative features such as musket spouts and a full-length Y-rain collector, ensuring efficient water management in this high-precipitation area. The pool extends from the verandah, acting as a reflective mirror that points to the peak on the opposite shore.
Comfortable and Natural Atmosphere
The design emphasizes a frugal, natural atmosphere with open showers, high ceilings, terrazzo en-suites, and brass lamps. The overgrown Gabion wall integrates seamlessly with the landscape, offering a rustic yet contemporary feel. The architects embraced this approach as the best way to address the site, merging the structure with its natural surroundings.
Conclusion
Gabion House by Spasm Design Architects demonstrates a thoughtful approach to integrating architecture with the natural environment. Utilizing a Gabion wall as a central feature, the design incorporates functional elements such as effective water management systems and a linear layout that maximizes views and natural light. The result is a harmonious living space that respects and enhances its scenic surroundings in Lonavala.


