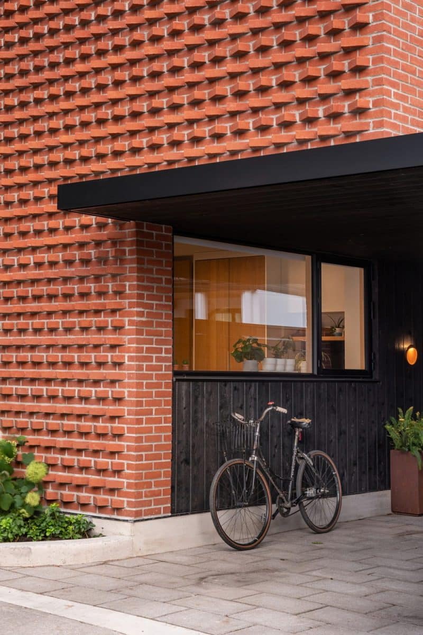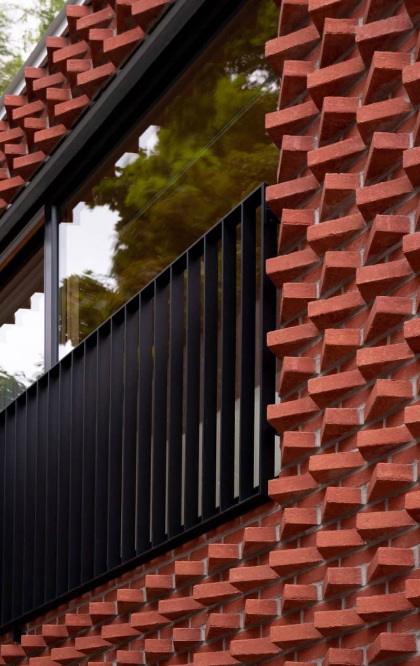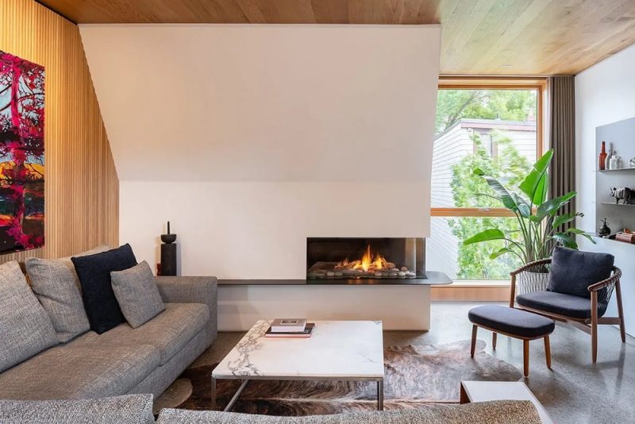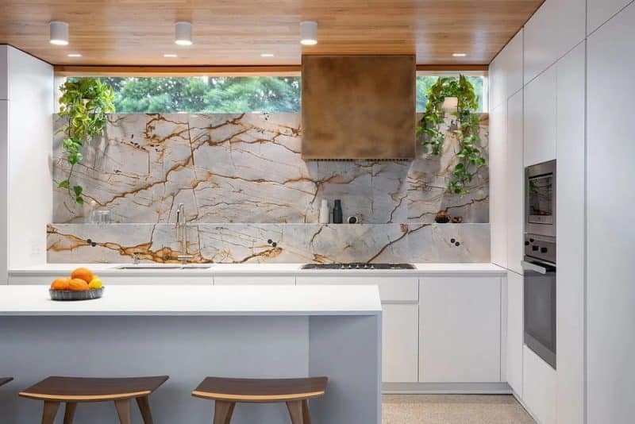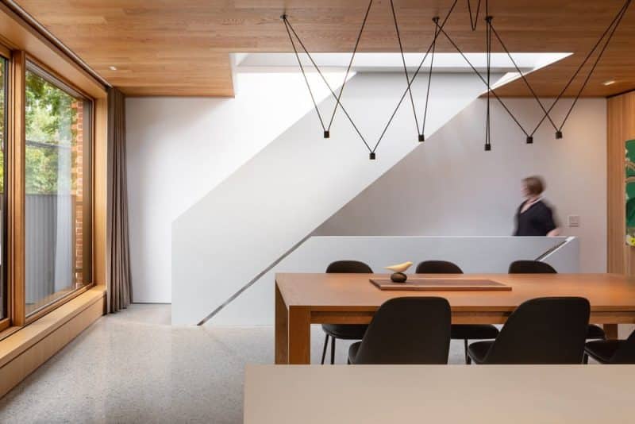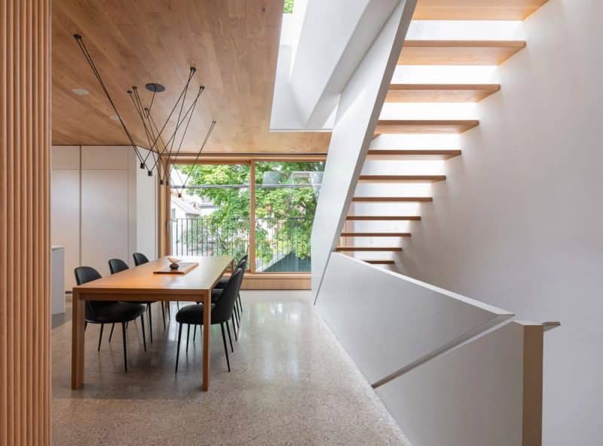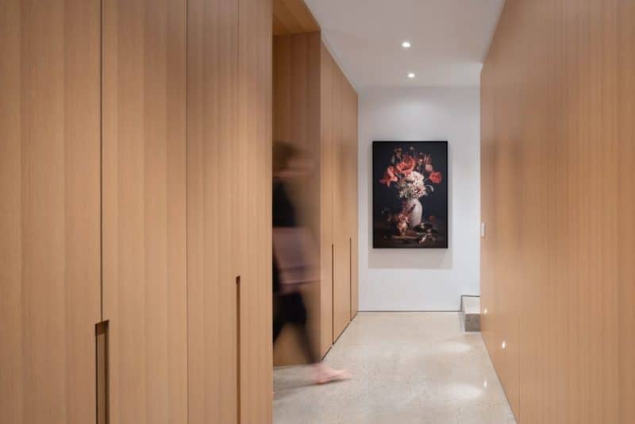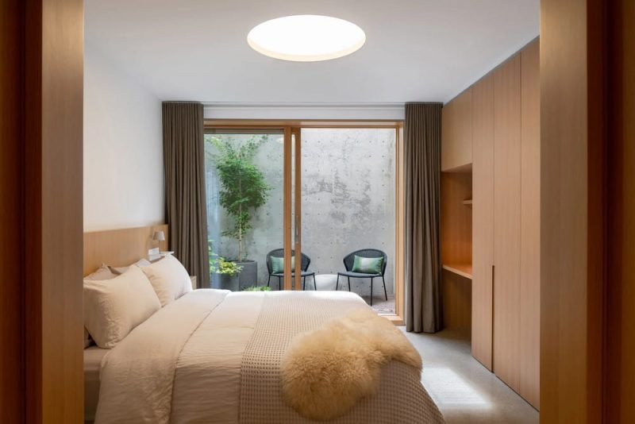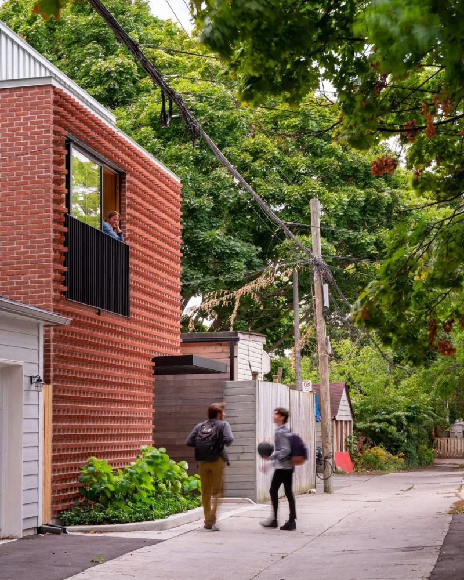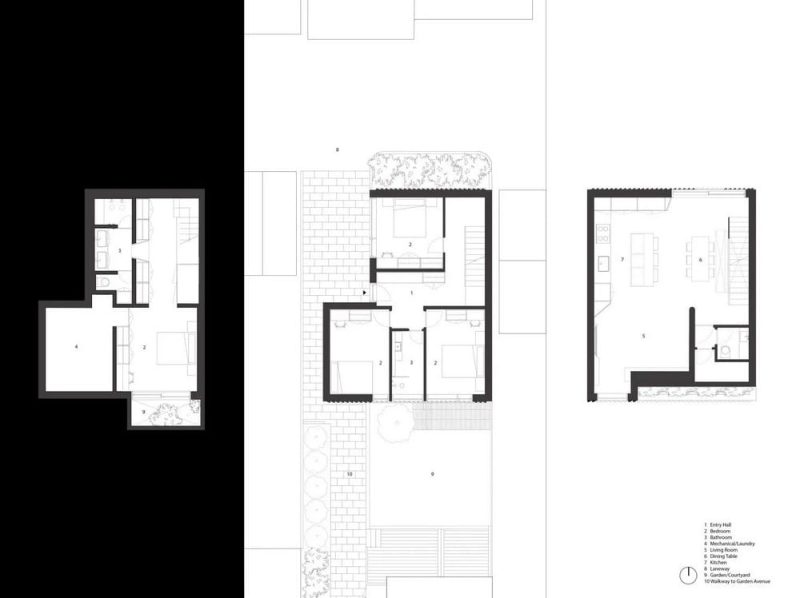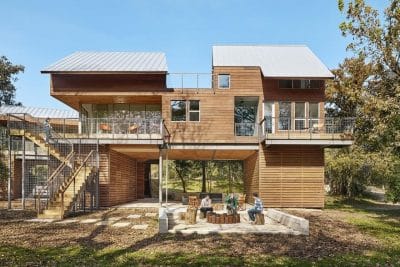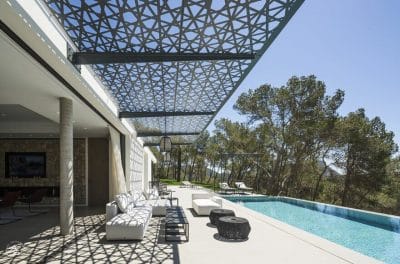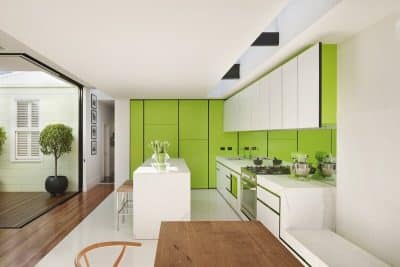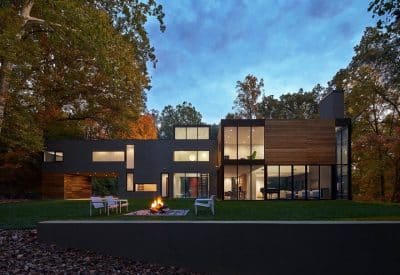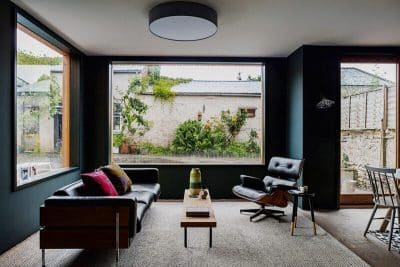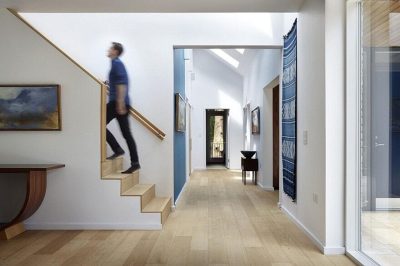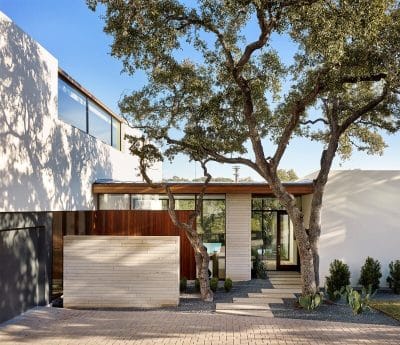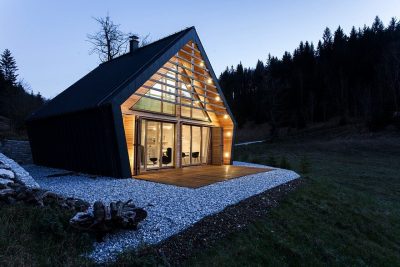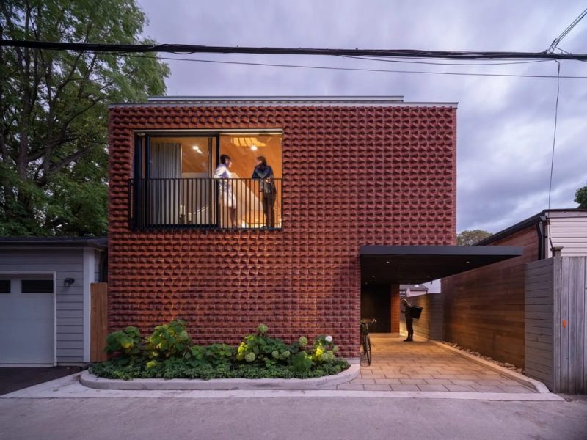
Project: Garden Laneway House
Architecture: Williamson Williamson
Location: Toronto, Ontario, Canada
Year: 2022
Photo Credits: Scott Norsworthy
The Garden Laneway House is a compact yet striking residence designed to demonstrate the potential of small-scale urban densification. Positioned between garages along a service lane, the home combines modern lines, authentic materials, and carefully framed views. Its rotated brick façade not only enhances visual interest but also redefines the aesthetic of Toronto’s laneways, bringing architectural character to a typically overlooked urban edge.
Urban Context and Purpose
Following Toronto’s recent approval of Laneway Suites, this project illustrates how backyard spaces can be transformed into functional, multi-family residences while contributing to the city’s housing supply. The property, originally a single-family home, was converted into a three-family lot by turning the main house into a duplex and adding this four-bedroom laneway home. Designed for a family of five, it offers spacious living areas, light-filled bedrooms, and a sense of connection to the surrounding neighbourhood.
Privacy and Design Challenges
Laneway homes often face limitations in space, privacy, and views. Here, those challenges were addressed with a compact footprint, modest floor-to-ceiling heights, and an efficient building envelope. The recessed entry, located under a charred cedar carport canopy, shields the home from passing vehicles while creating a welcoming threshold. The rotated brick pattern breaks up the solidity of the façade, casting triangular shadows and introducing a playful sense of depth.
Interior Layout and Spatial Inversion
The home’s interior layout is unconventional, with living spaces placed on the upper floor to capture treetop views and maximise natural light. The teenager’s bedrooms occupy the ground floor, while the primary suite is located on the lowest level, illuminated by a generous lightwell that maintains privacy while introducing daylight. This inverted program enhances both the home’s connection to nature and its adaptability to a narrow, urban site.
By rethinking the possibilities of laneway housing, The Garden Laneway House offers a practical, aesthetically rich solution to urban living. It proves that even within tight zoning envelopes, architecture can deliver beauty, efficiency, and a high quality of life.
