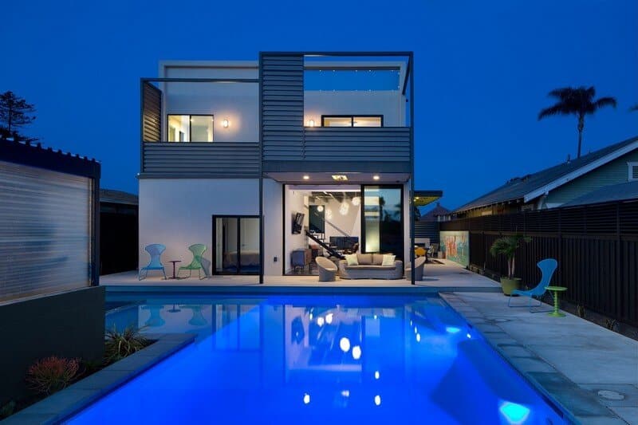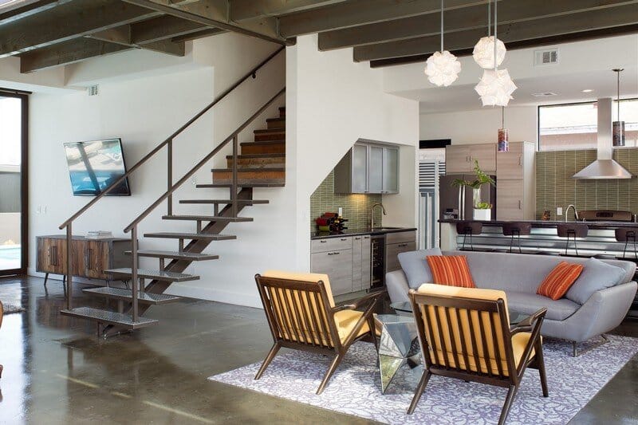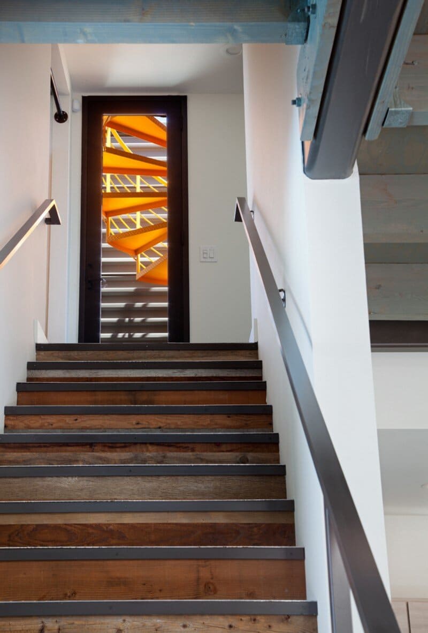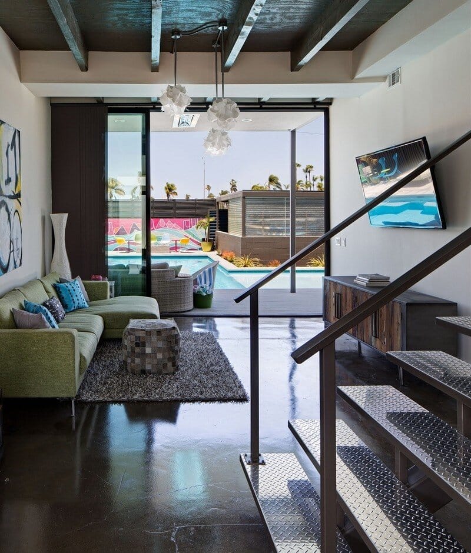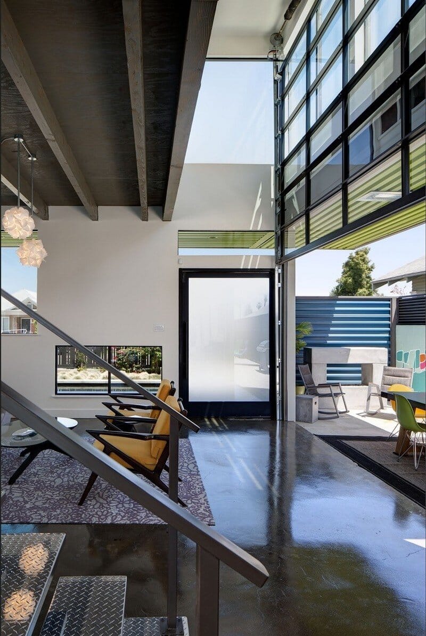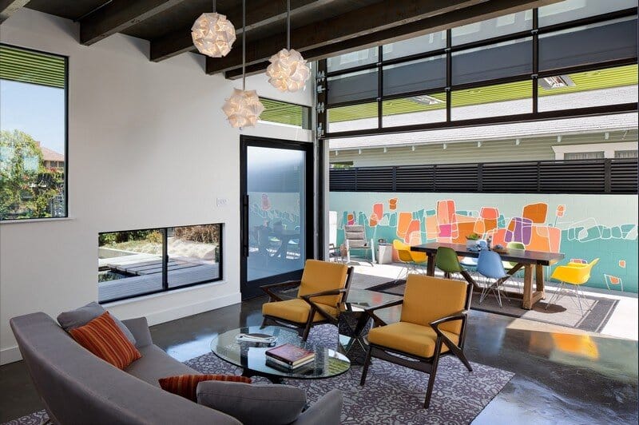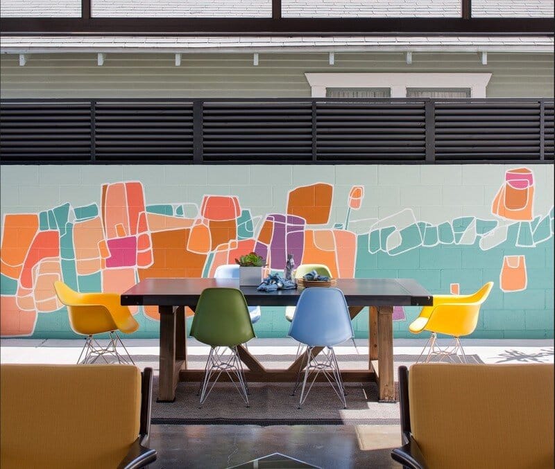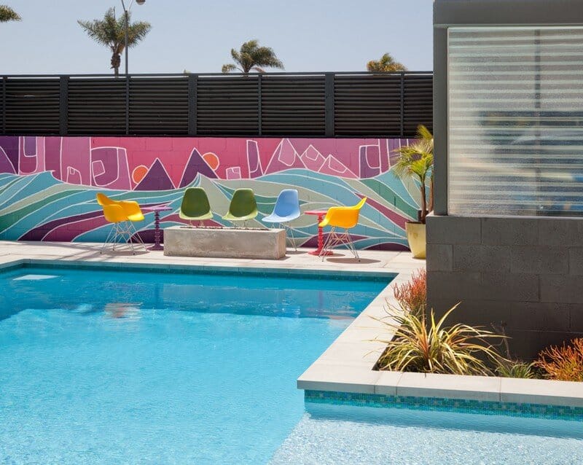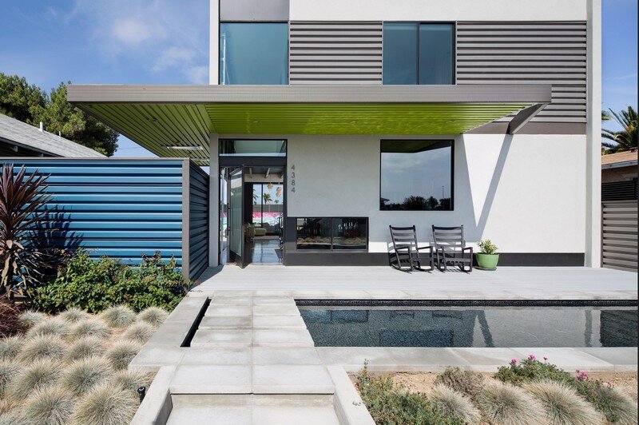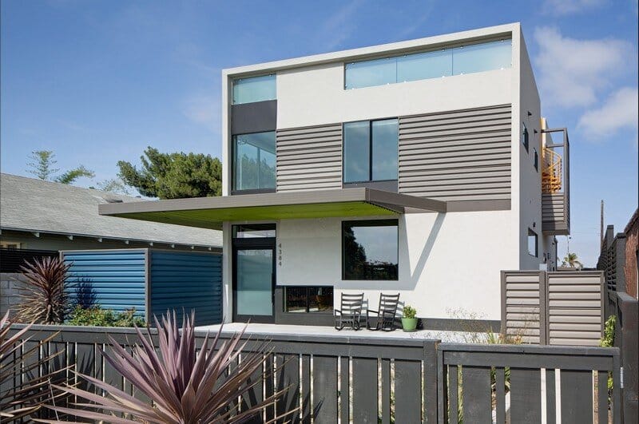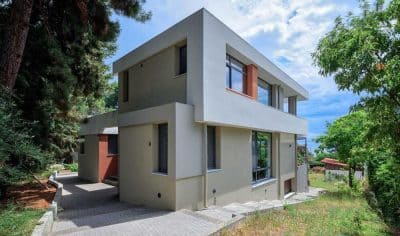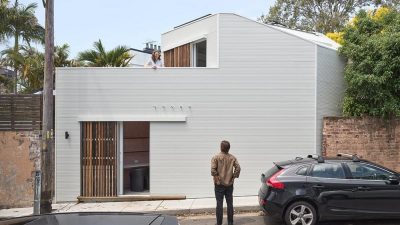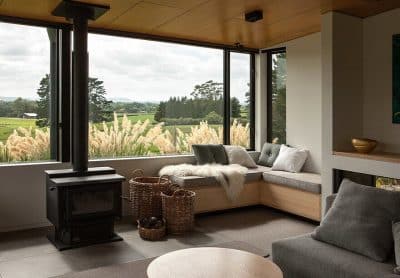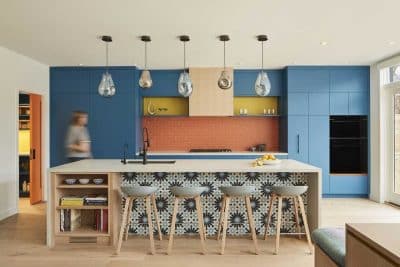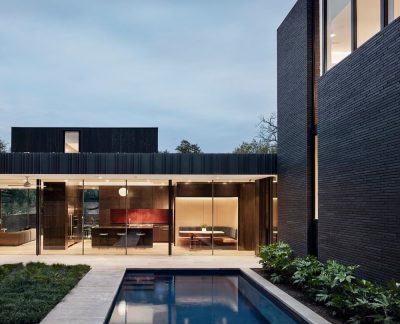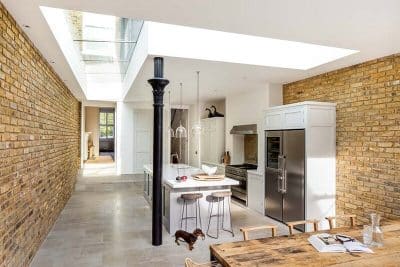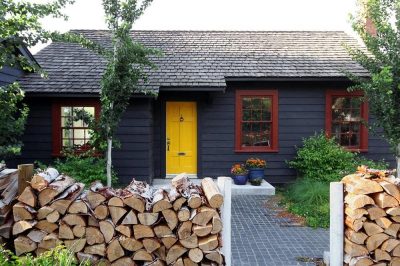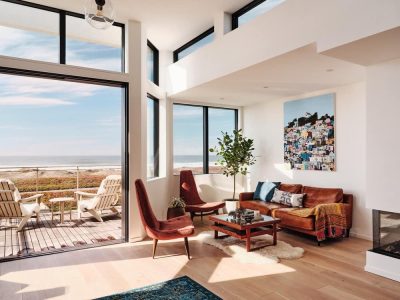Designed by Christian Rice Architects, the Georgia Street Residence is located just east of the Hillcrest neighborhood in San Diego, California.
The project involved the renovation of an existing two-story home- that was essentially a stucco box, with a Spanish-style roof “planted” on the front façade. Once the roof structure was removed, the home was a blank canvas of sorts, brimming with potential.
The owner desired a contemporary home, infused with energy, color, and a stronger relationship to the exterior. To accomplish these goals, we incorporated several new indoor-outdoor relationships into the home, including the addition of a glass garage door that opens vertically into a new double-height volume in the entry area.
New steel roof elements projecting out towards the front and side create both a covered front porch and covered outdoor dining area along the side of the home. A new steel balcony structure was added along the rear façade.
A large, new pool was added at the rear as well as a new reflecting pond just off the front porch. A local artist painted the two colorful murals at the perimeter masonry walls to complete the home.
Architects: Christian Rice Architects
Project: Georgia Street Residence
Location: San Diego, California, US
Photography: Jim Brady
Thank you for reading this article!

