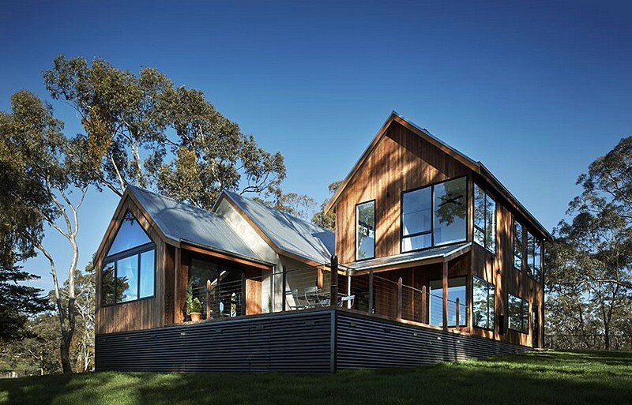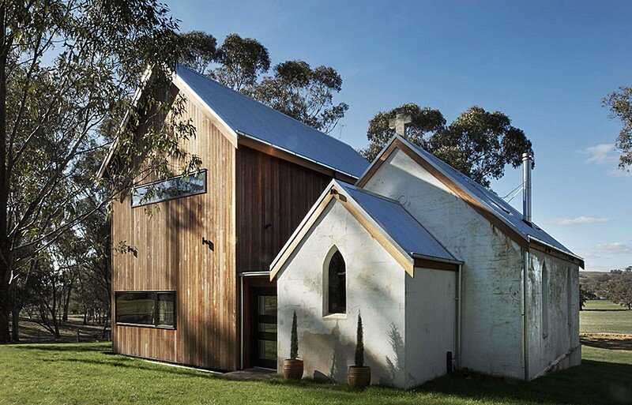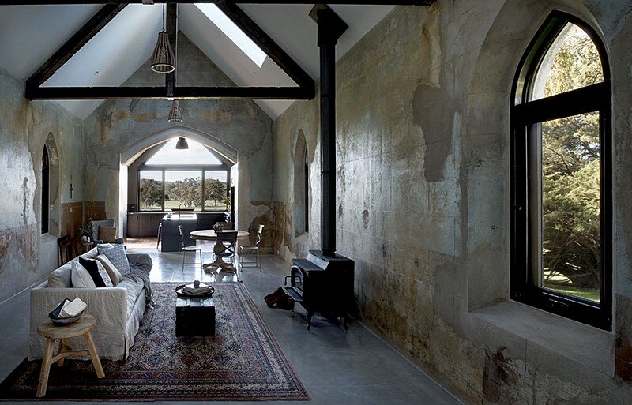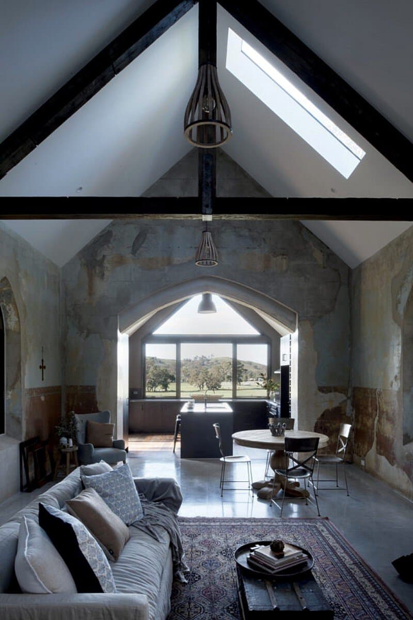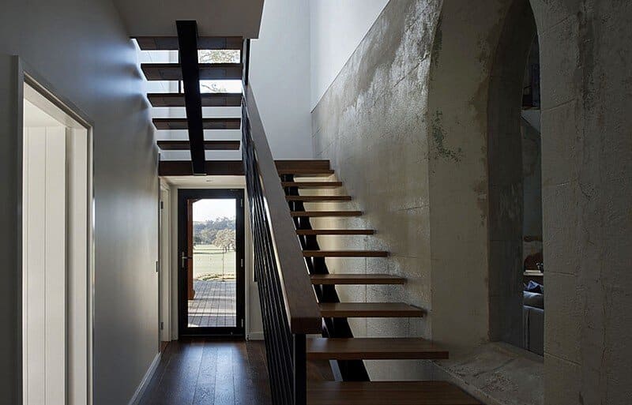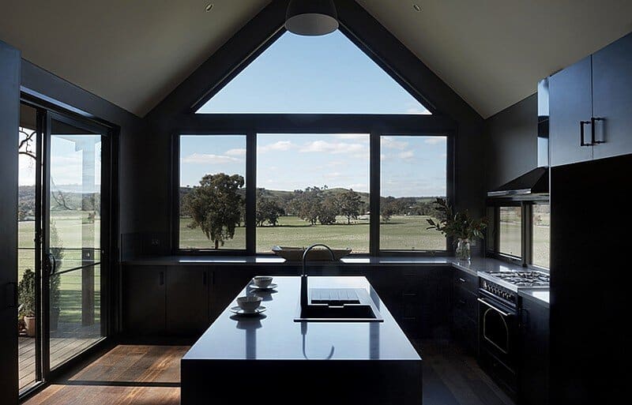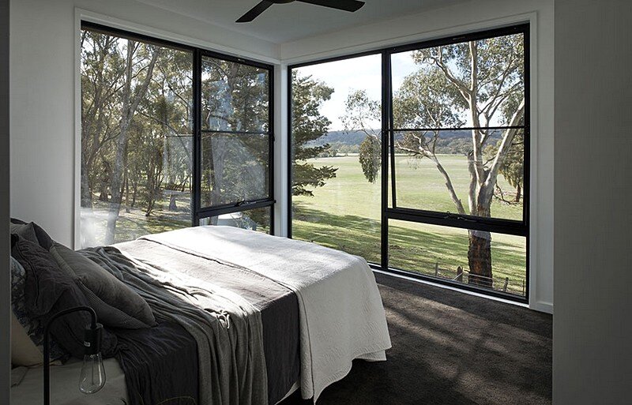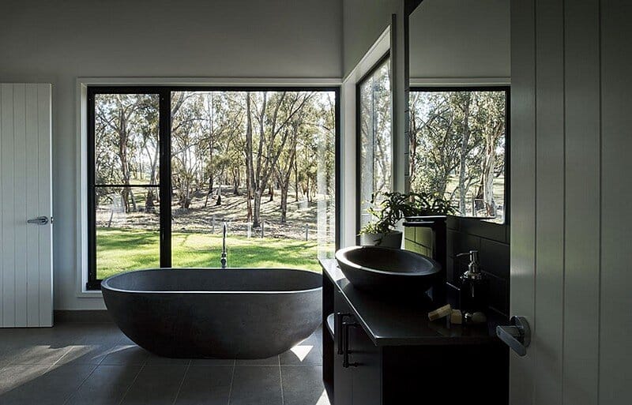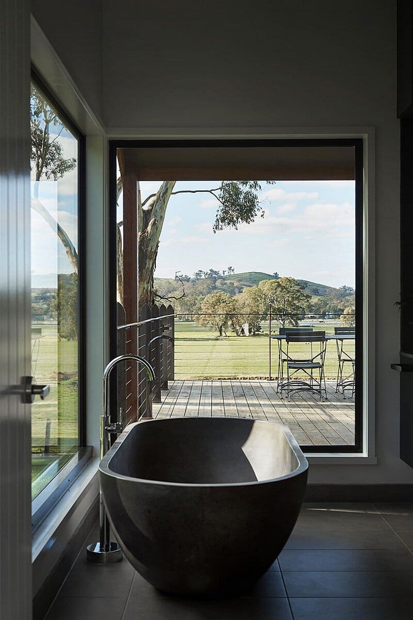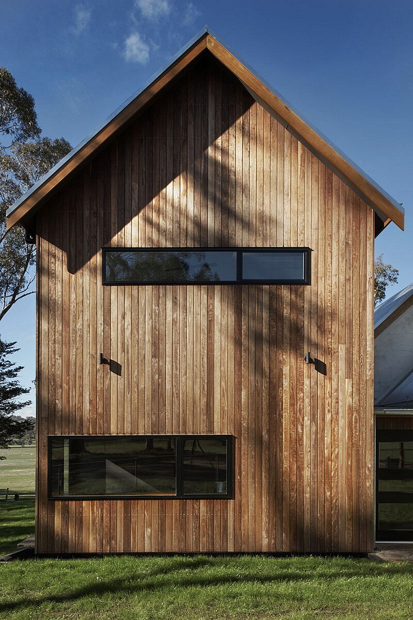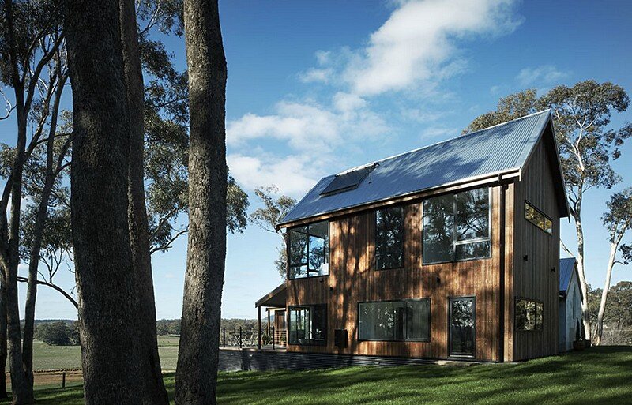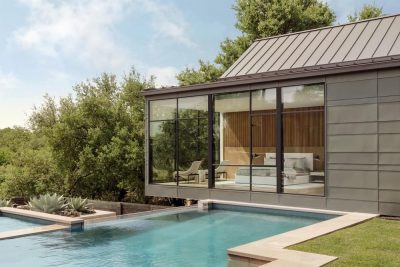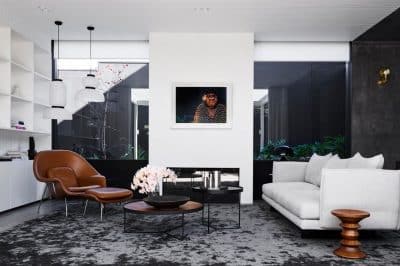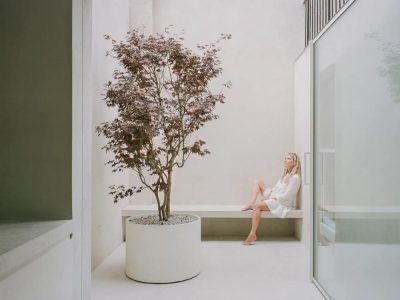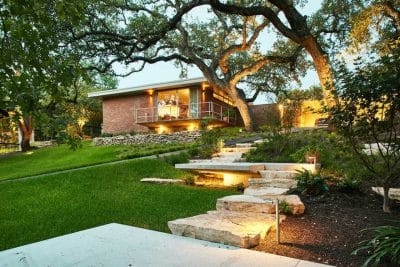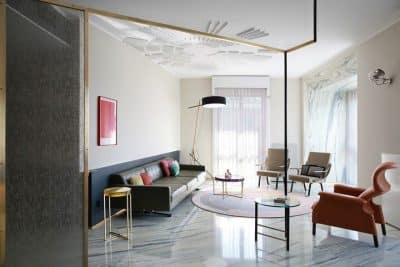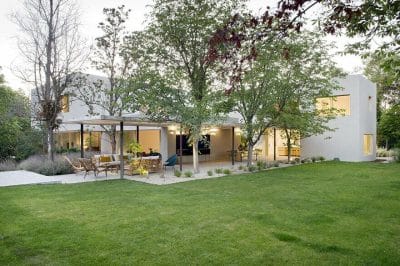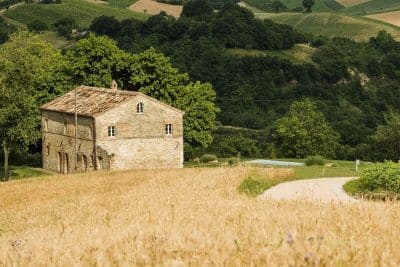Seamlessly integrating classic design with contemporary architecture, the spectacularly restored Giacomo Yandoit house is the perfect example of different design aesthetics working in harmony.
The original building of the Giacomo Yandoit house was a church constructed in 1884 by Giacomo Sartori. After falling into disrepair the property was acquired by a local builder and transformed with a major renovation and two-storey building addition adjoined to the 1884 structure – resulting in a unique and stunning modern family home with a five-star building performance.
Architect and builder Josh White, of Spa Country Builders, had always been drawn to this 1884 historic church in Yandoit, Victoria, until eventually he purchased and completely transformed it.
“It was basically a dream project for any builder. I had previously walked through the building when I was 18 years old and thought ‘wow this would make a great house’. It’s a well-known local landmark and is close to where I live, but little did I know that I would one day be able to turn it into a grand building.”
With the design brief focusing on restoring the nave as the focal point of the home, as well as maximising the sweeping views of the lush rural surroundings, Stegbar windows were key in achieving the desired look and feel.
All the windows from the original church nave were restored and fitted with custom Stegbar western red cedar window frames – a wood environmentally sourced from sustainable forests, which is also naturally resistant to termites, rot and decay.
Other eco features of the renovation include recycled bridge beams used in the main room, sustainable ironbark from drought affected trees covering the majority of the home’s exterior and a sand filter septic system.
In addition to the custom design and sustainable material choice, Stegbar aluminium awning, casement and fixed windows, as well as hinged and sliding doors, were used throughout the rest of the home creating a feeling of space and flooding the home with natural light. The northerly orientation of the daytime living areas, as well as the placement of the large windows on the northern side of the home, allows for the building to fully utilise passive solar heating in the winter.
Not just aesthetically appealing, the home’s windows are fully double glazed, WERs graded and are rated up to 62 per cent better at retaining heat than standard three millimetre aluminium framed windows – ideal considering the cold weather conditions of the local area.
The end result is a stunning property that seamlessly integrates high-quality materials and a modern design sensibility with heritage finishes. The completed renovation of the house features Stegbar windows and doors and was the winner of Best Use of Windows and Doors in a Residential Renovation Award at the 2016 Australian Window Association (AWA) Design Awards.
Architect and builder: Josh White, Spa Country Builders
Project: Giacomo Yandoit house
Location: Yandoit, Victoria, Australia
Photography: Earl Carter
Australian Window Association – Best Use of Windows and Doors in a Residential Renovation / Stegbar
Thank you for reading this article!

