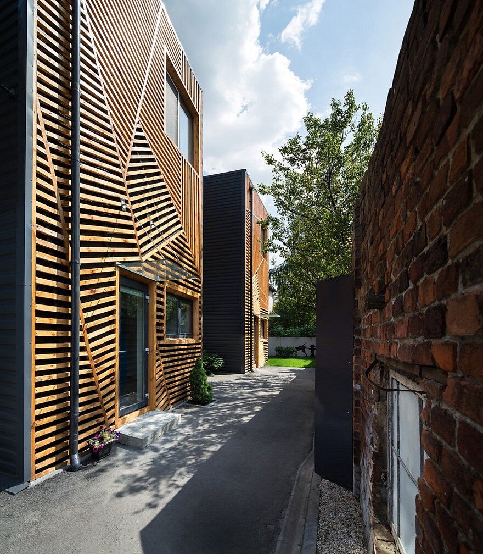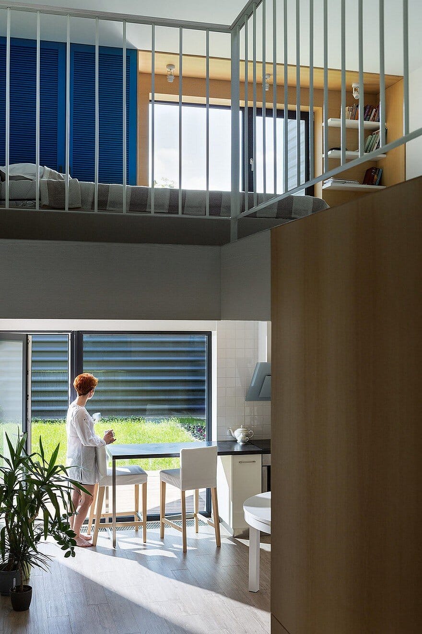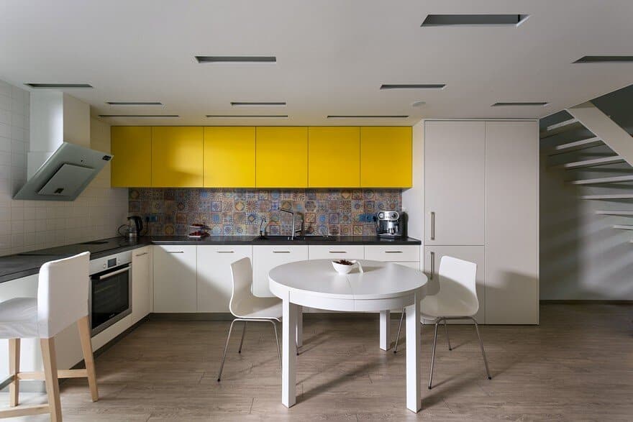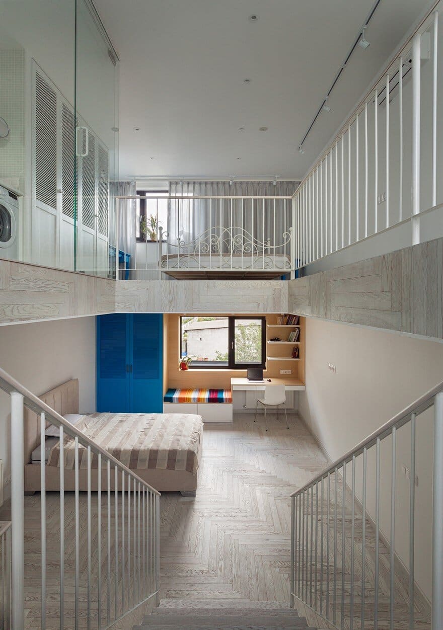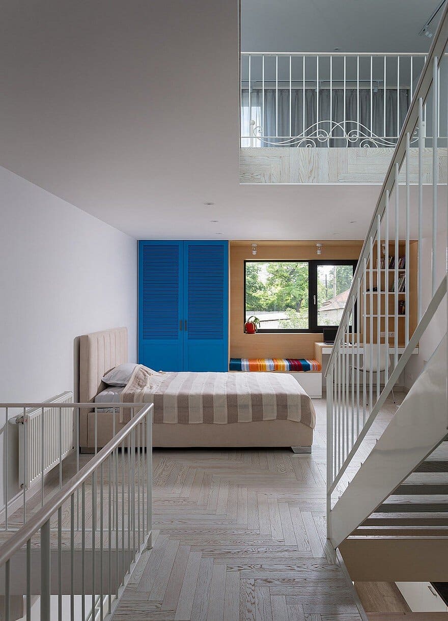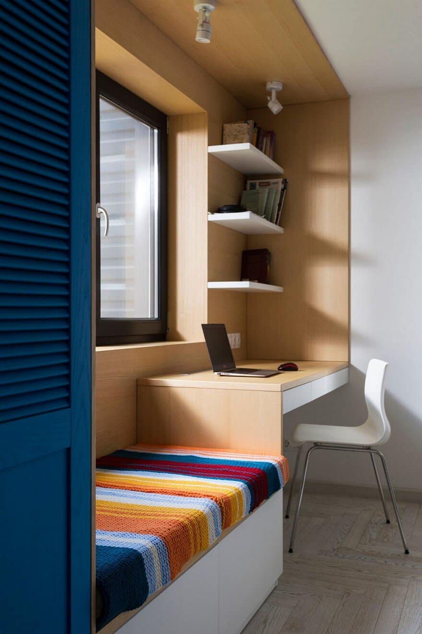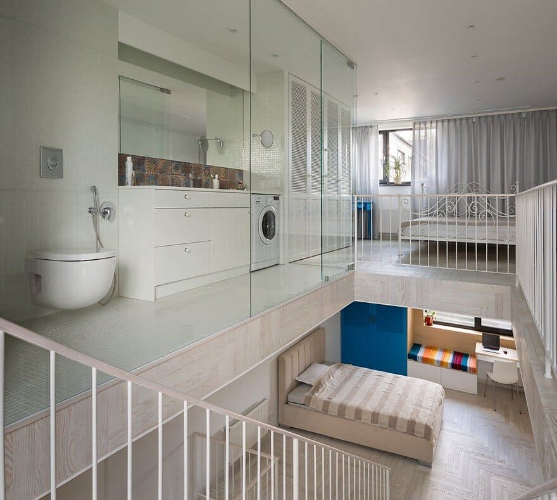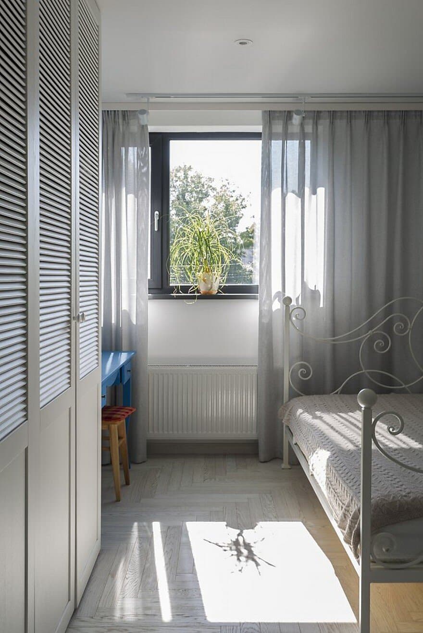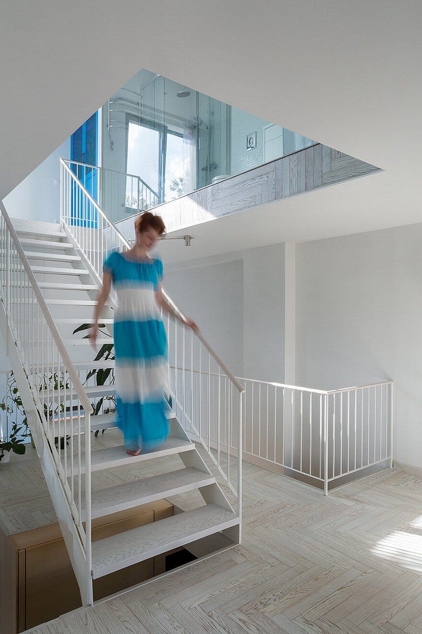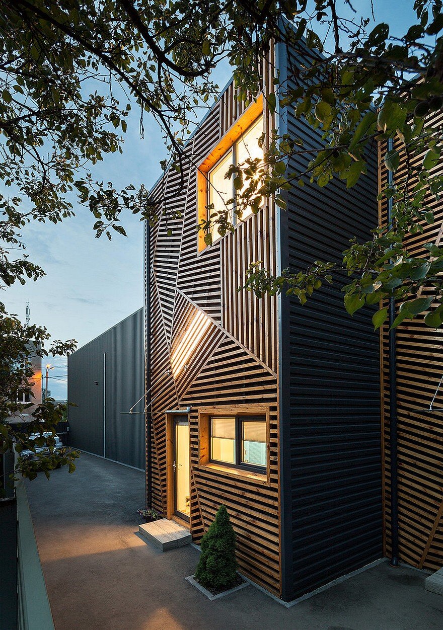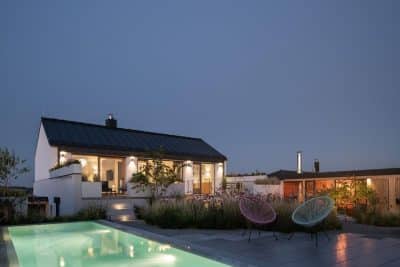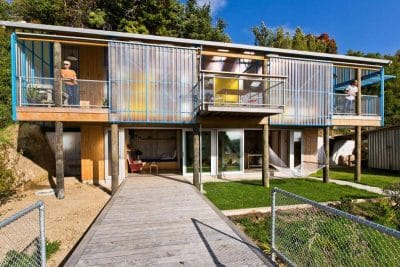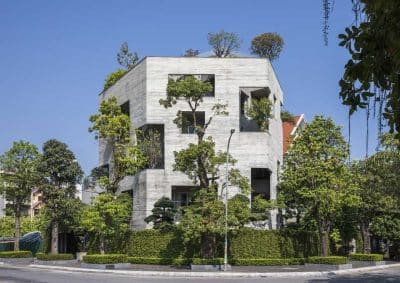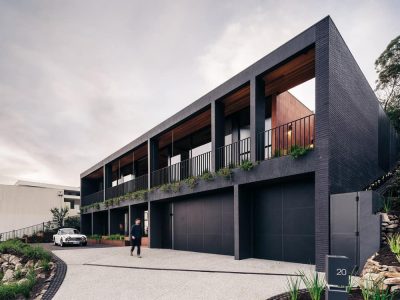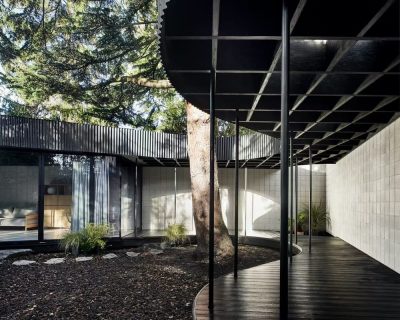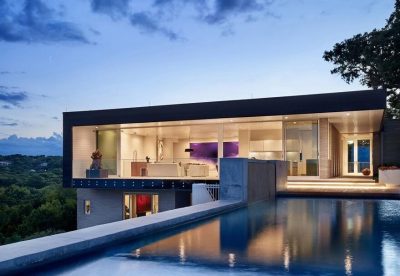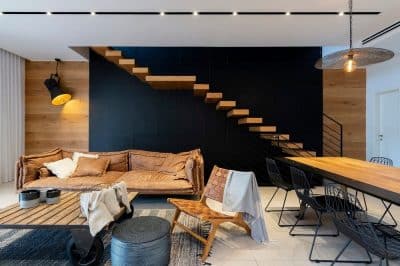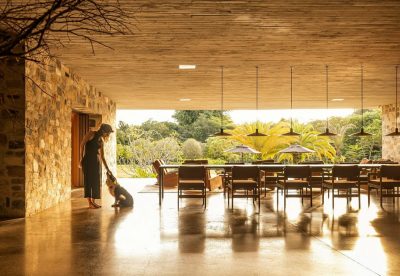Architects: Pominchuk Architects
Project: Arthouse
Architect in Charge: Alexander Pominchuk, Marina Pominchuk
Location: Kharkiv, Kharkiv Oblast, Ukraine
Area: 285.0 sqm
Project Year 2015
Photography: Ivan Avdeenko
Arthouse is a terraced house designed by Pominchuk Architects, a Ukrainian architecture studio founded in 2012.
From the architect: Arthouse is our first built project in the typology of terraced houses. The compact spatial layout of the house, made of several blocks, was largely determined by the small area of the plot and the surrounding urban context.
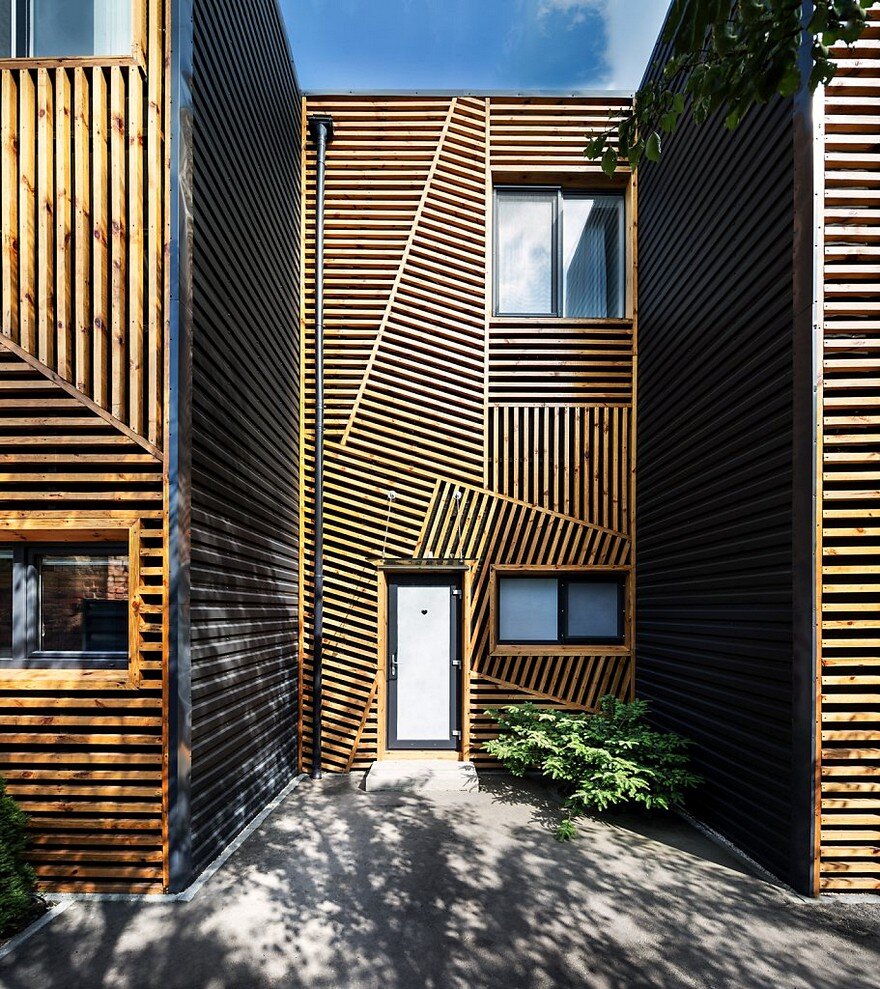
Permeated by sunlight, the interrupted space of the house prevails over colour, texture and other ornamental features. However, while designing the interior in one of the blocks belonging to a cheerful energetic lady, we had to find a compromise between the sterility of the house and its emotional component that could be experienced as warm homeliness. Our close collaboration with the client resulted in a sort of Mediterranean dwelling that combines all the necessary features, striking a delicate balance between integrity and emotions.

