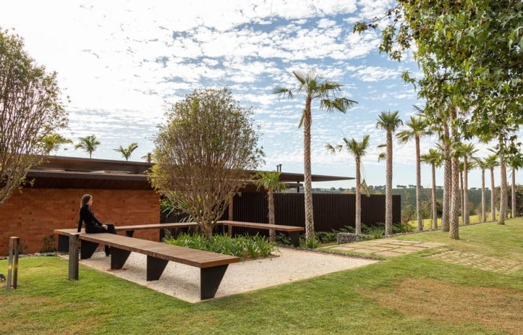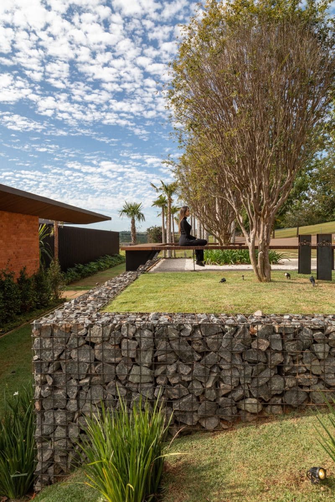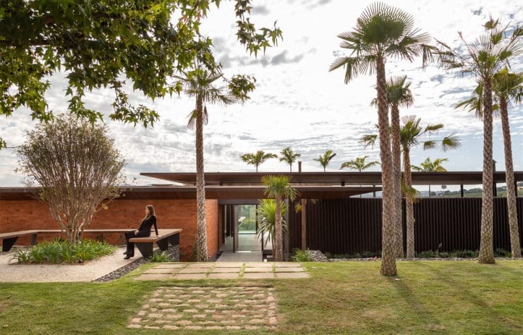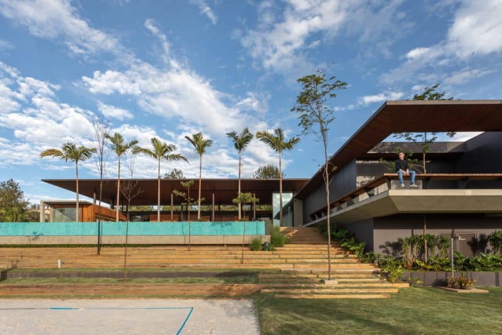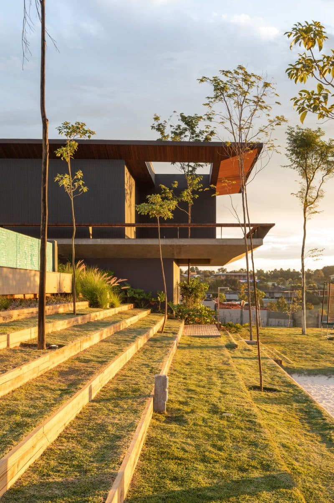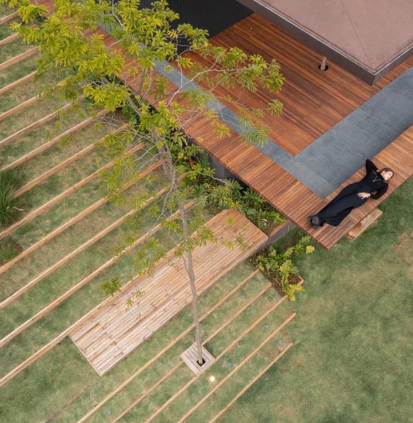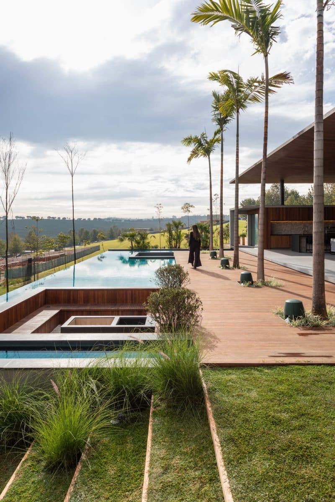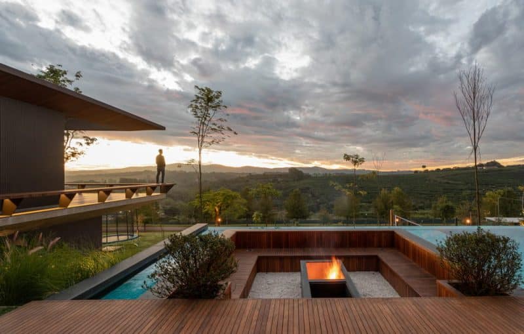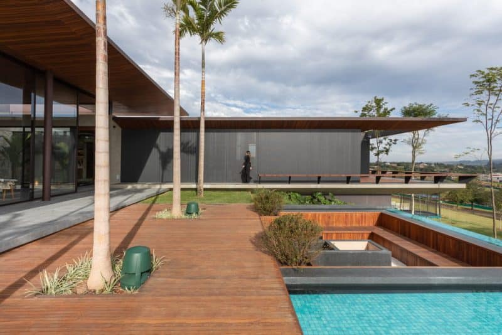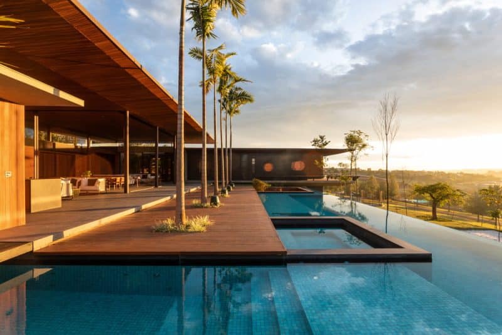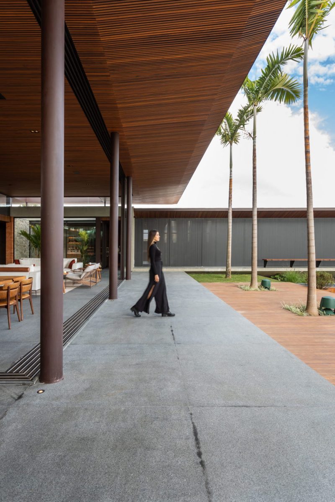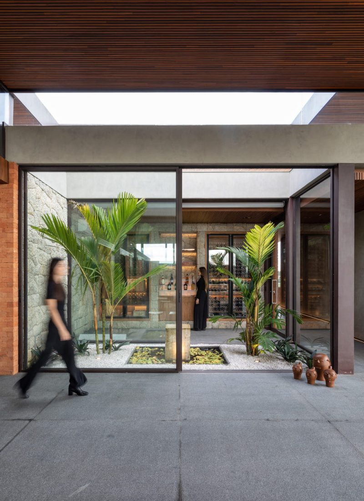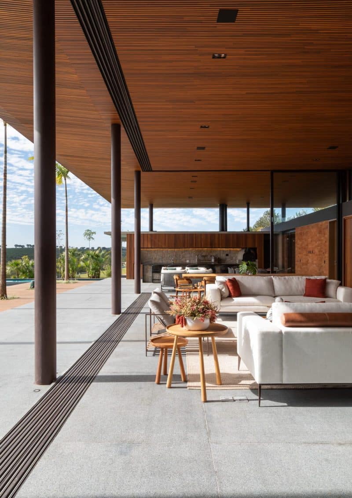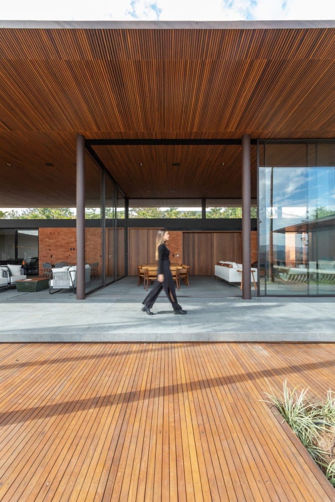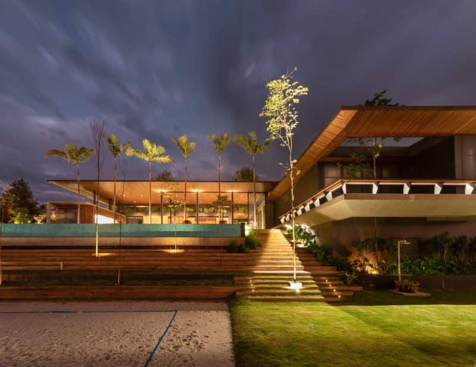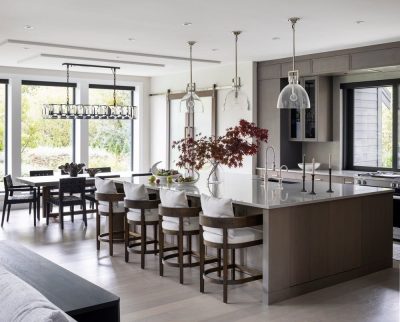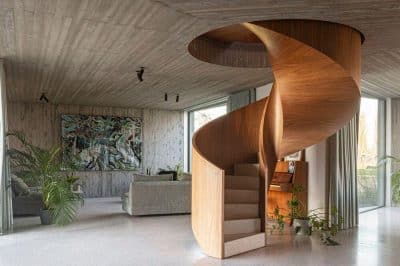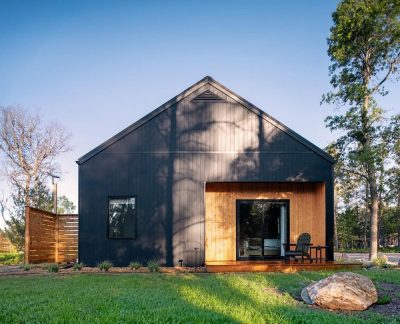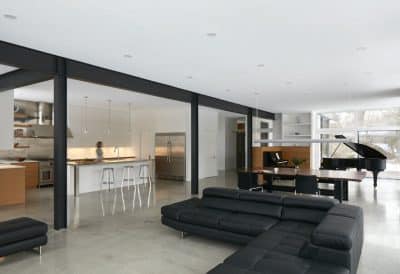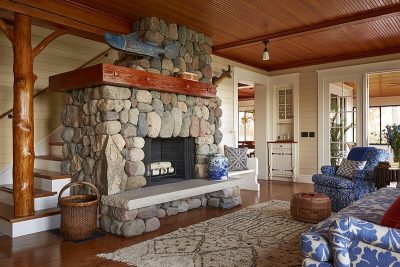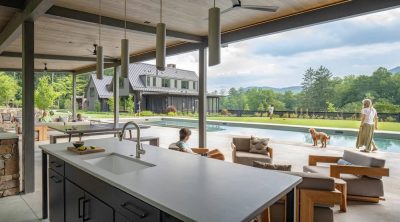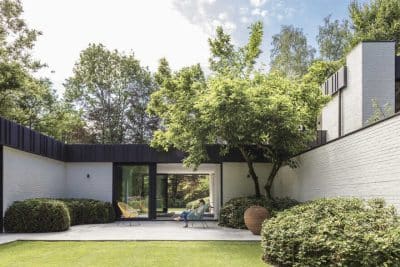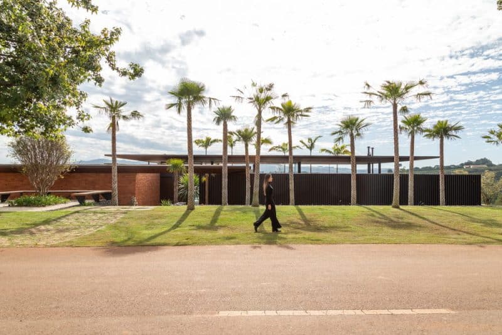
Project: GM House
Architecture: Padovani Arquitetos
Landscaping: Alexandre Furcolin
Location: Bragança Paulista, Brazil
Area: 900 m2
Year: 2021
Photo Credits: Evelyn Müller
Padovani Arquitetos has designed the impressive GM House for a young family seeking harmony with their unique landscape. Situated on a distinctive plot with intriguing topography, the house takes full advantage of a sloping site that offers breathtaking views. By resting horizontally on the terrain’s contours, the GM House seamlessly blends with its natural surroundings.
Innovative Design on a Sloping Terrain
The GM House is strategically located slightly below street level, enhancing its integration with the landscape. There is a single access point on a continuous plateau, which simplifies entry and clearly distinguishes the social and intimate areas of the home. Additionally, a spacious central void, covered by a floating metal structure, serves as the heart of the residence, connecting and unifying the different sections of the house.
Emphasizing Horizontality and Natural Materials
One of the key features of the GM House is its emphasis on horizontality. Both the social and intimate volumes sit under an expansive metal roof, reinforcing the project’s horizontal lines. The architects chose natural materials such as bricks, stone, and warm-toned wood to complement the aluminum panels. This thoughtful selection balances aesthetics with coziness, creating a welcoming and visually appealing environment.
Seamless Integration with the Landscape
To strengthen the connection between the house and its surroundings, the GM House incorporates hollow elements and cutouts in the roofs. These architectural details allow for the creation of beautiful gardens and terraces, fostering a seamless integration with the landscape. As a result, the residence becomes a harmonious fusion of architecture and nature, offering residents serene outdoor spaces to enjoy.
Creating a Unified and Functional Space
The design of the GM House ensures that every area serves a purpose while maintaining a unified aesthetic. The continuous plateau and central void facilitate easy movement between different parts of the house, making it both functional and aesthetically pleasing. Moreover, the use of natural materials and thoughtful design elements creates a warm and inviting atmosphere, perfect for a young family to grow and thrive.
A Sustainable and Aesthetic Living Environment
Padovani Arquitetos prioritized sustainability in the GM House by selecting materials that not only look good but also blend naturally with the environment. The combination of bricks, stone, and wood with aluminum panels ensures durability and low maintenance. Furthermore, the integration of gardens and terraces promotes a sustainable lifestyle, encouraging residents to engage with their outdoor spaces regularly.
Final Thoughts
The GM House by Padovani Arquitetos showcases thoughtful design and seamless integration with nature. By leveraging the unique topography of the site and using natural materials, the house offers a beautiful and functional living space for a young family. The harmonious blend of architecture and landscape makes the GM House a perfect example of modern, sustainable living.
