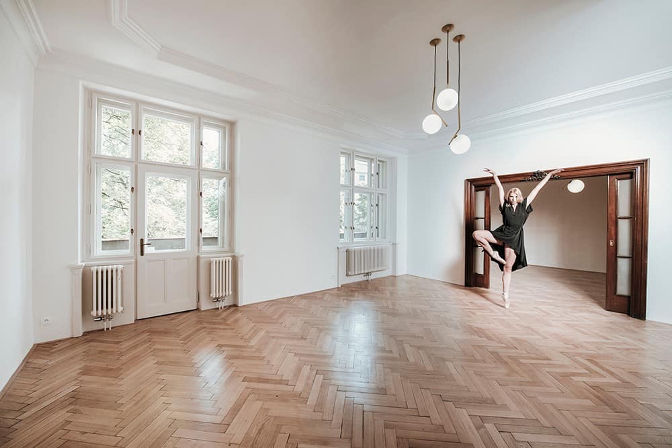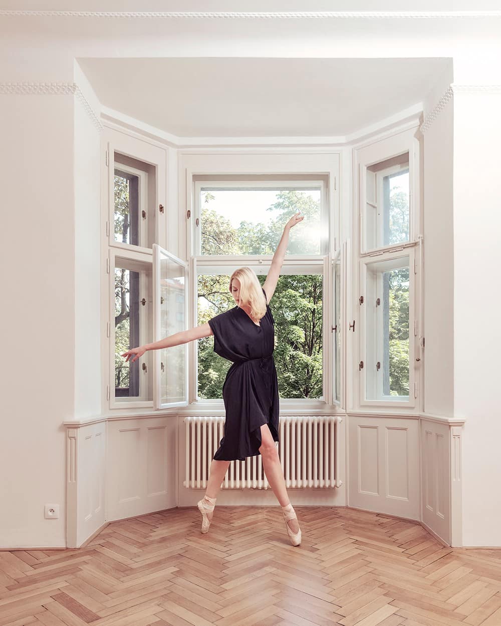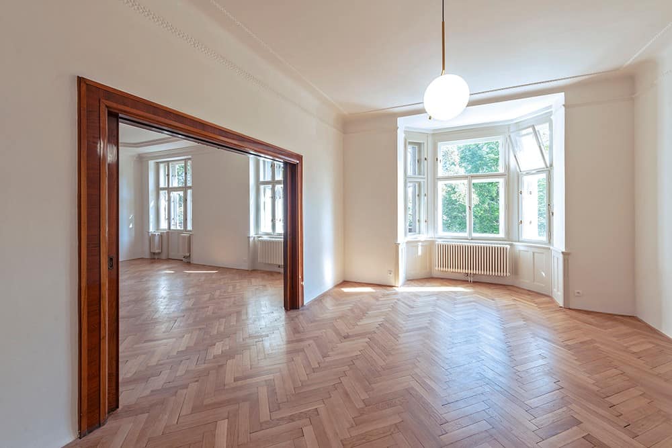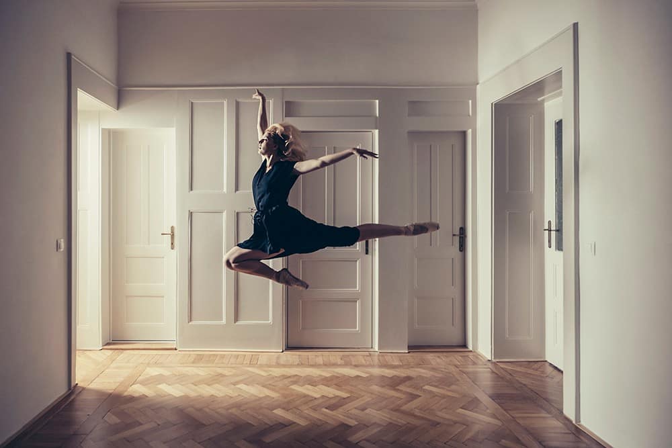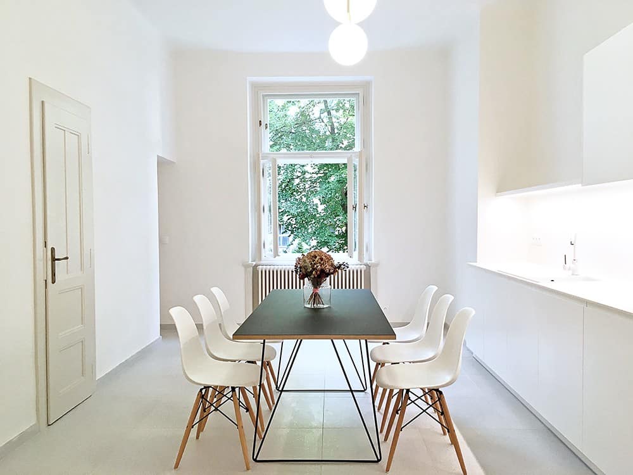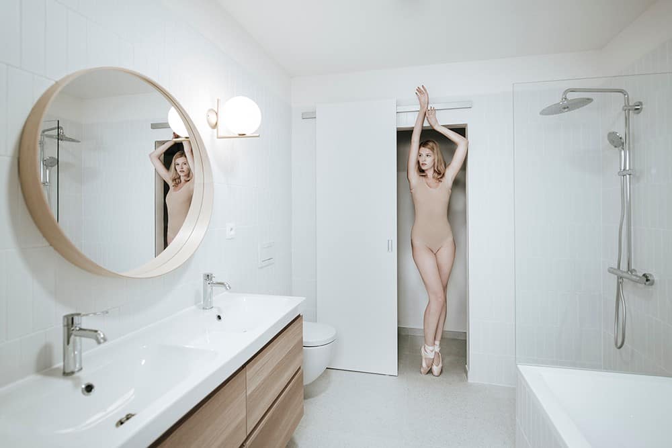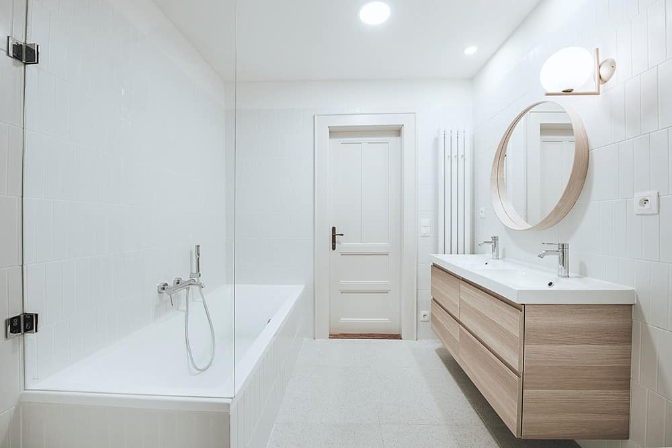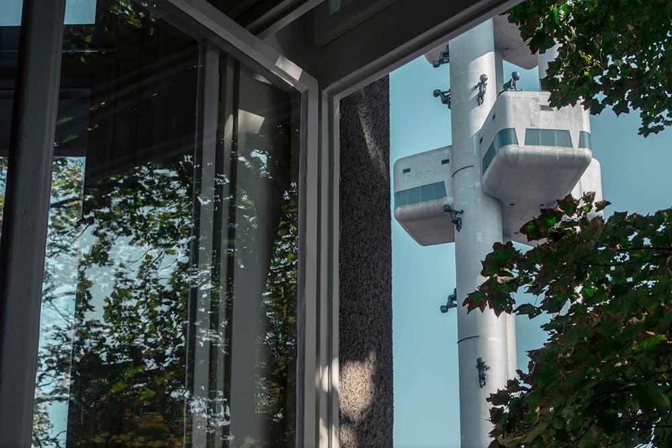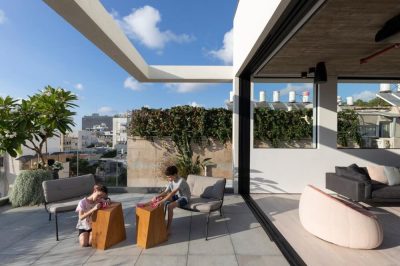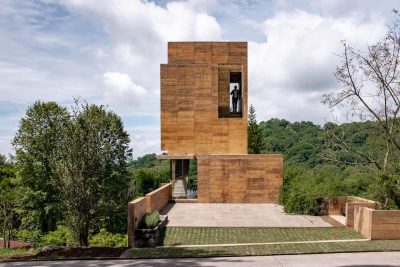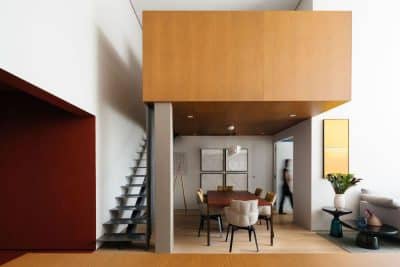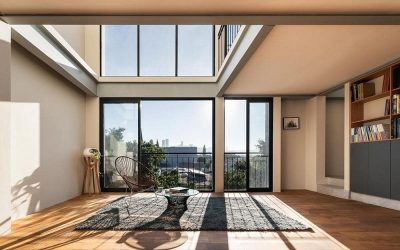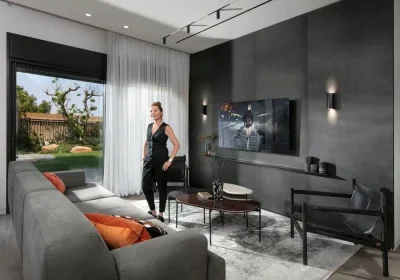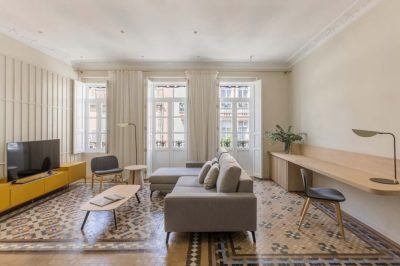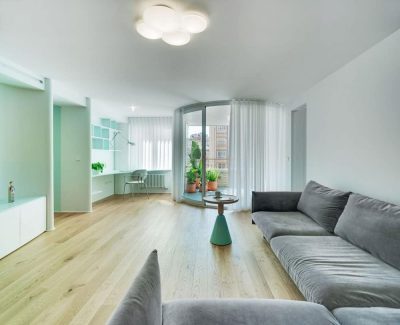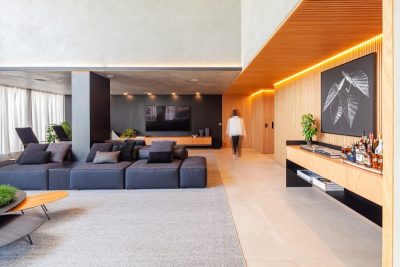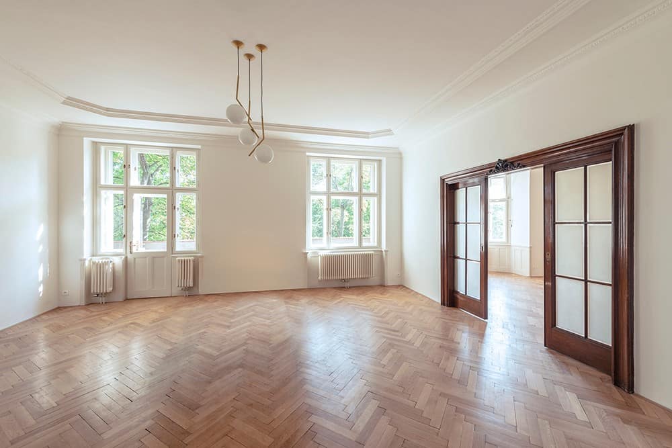
Project: GNRS Apartment
Architecture: B² Architecture
Lead Architect: Barbara Bencova
Location: Prague, Czechia
Area: 230 m2
Year: 2019
Photo Credits: Alexander Dobrovodský
The GNRS Apartment by B² Architecture is a carefully restored space in a first-floor apartment of an early 20th-century building in Prague. Originally built by Dr. Ing. Karel Skorkovský, the building features a unique observatory on its roof, adding historical charm.
Historical Context and Restoration Goals
This 230 m² apartment once served as Dr. Ing. Karel Skorkovský’s residence. After years of wear, the apartment needed a significant restoration. B² Architecture focused on modernizing the space while restoring its original architectural elements. They worked to keep the historical character intact while making the apartment suitable for today’s living standards.
A Sensitive and Budget-Friendly Approach
The housing cooperative overseeing the project wanted to restore the apartment while keeping costs low. They aimed to preserve the historical aspects of the space while ensuring it was functional for a new tenant. B² Architecture balanced these needs by planning the restoration to maintain the building’s character without sacrificing modern amenities.
Artistic Documentation of the Space
Once the restoration was complete, B² Architecture chose to document the apartment artistically. They collaborated with dancer Monika Šmídová to bring the space to life in photos. This creative approach showcased the apartment’s renewed beauty and its architectural features.
In summary, the restoration of the GNRS Apartment shows how thoughtful design can respect history while adapting to modern needs. B² Architecture successfully revitalized the apartment, making it a valuable part of Prague’s architectural heritage. The artistic documentation highlights the beauty of the restored space, making it a project that blends technical skill with creative expression.
