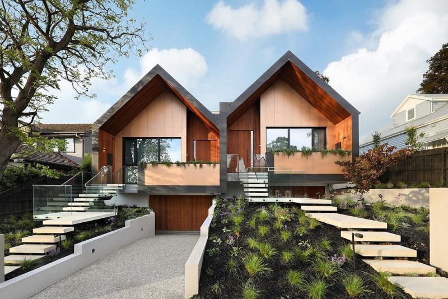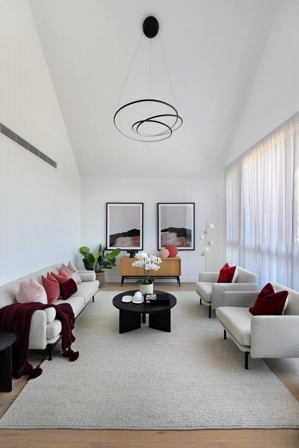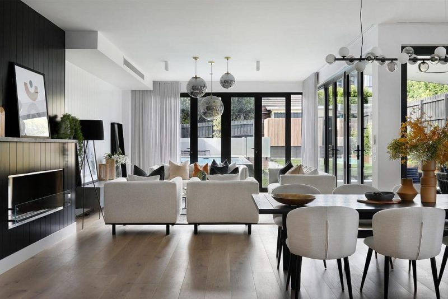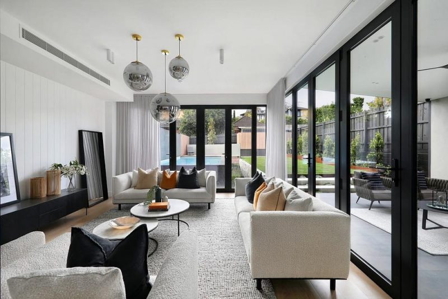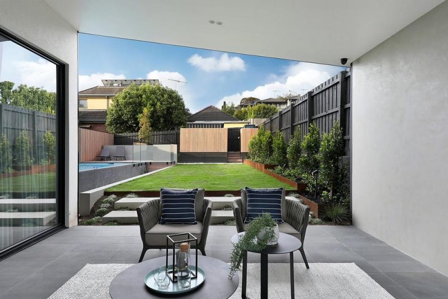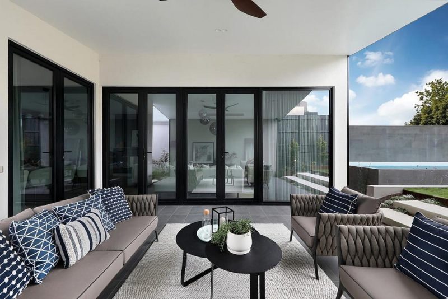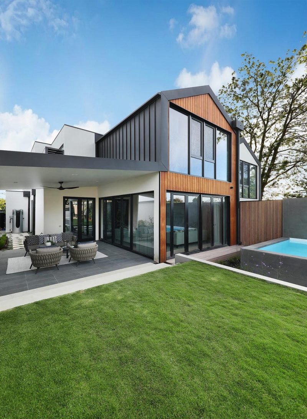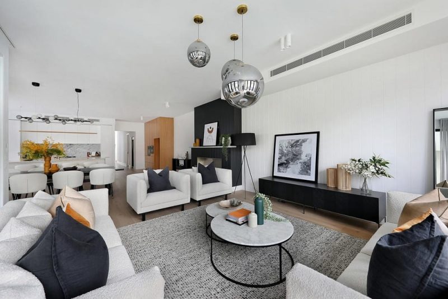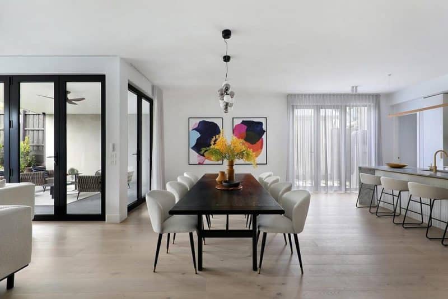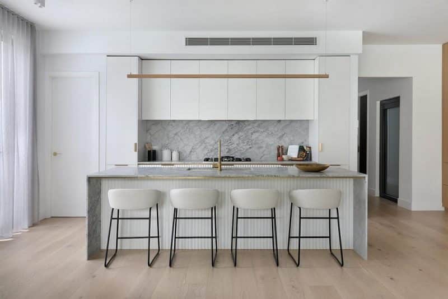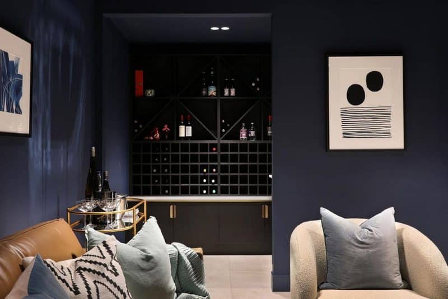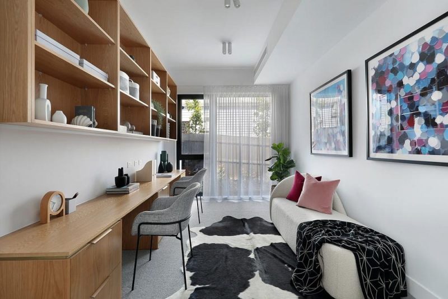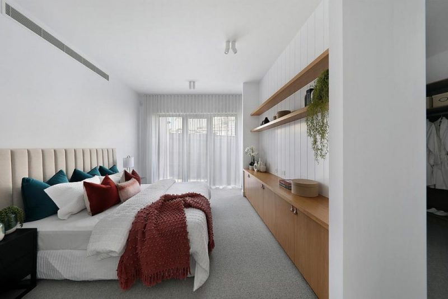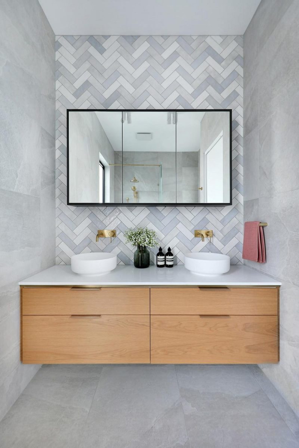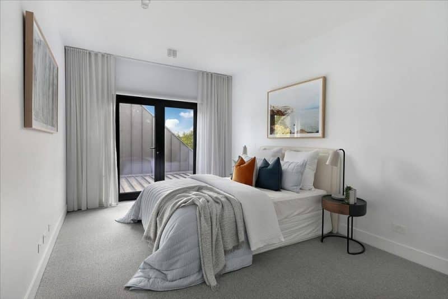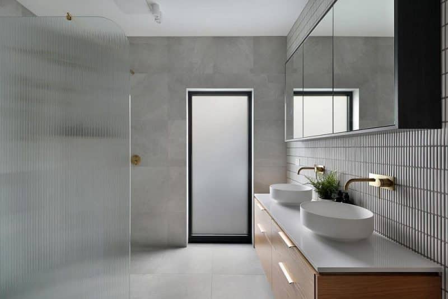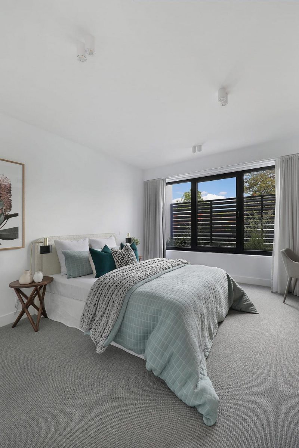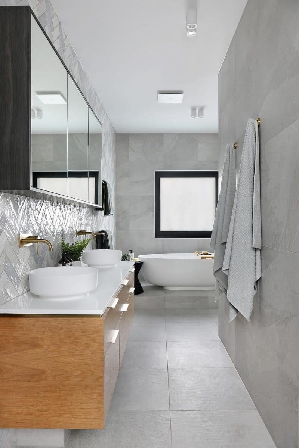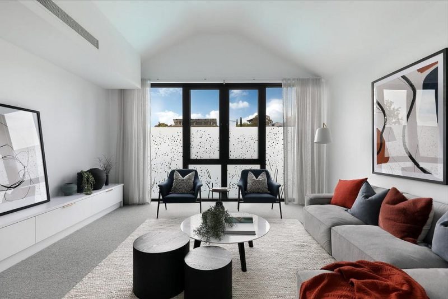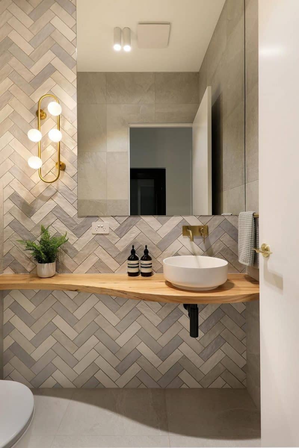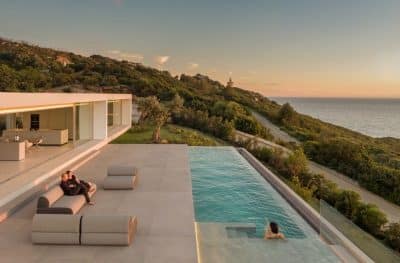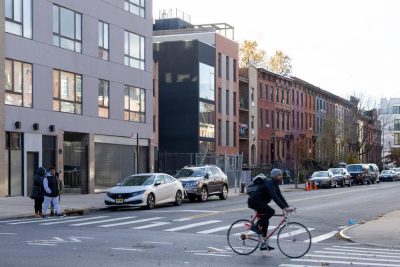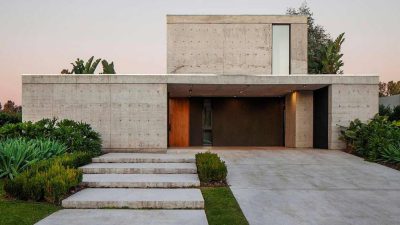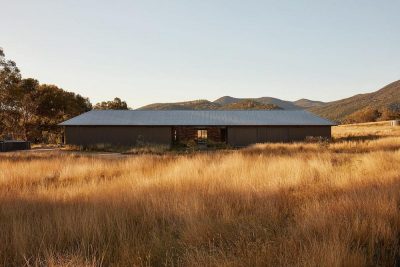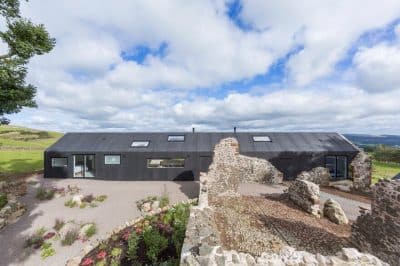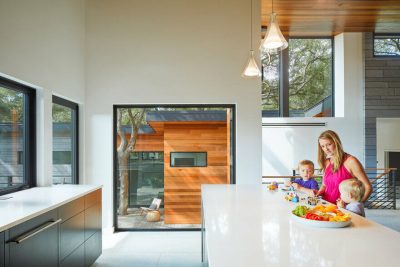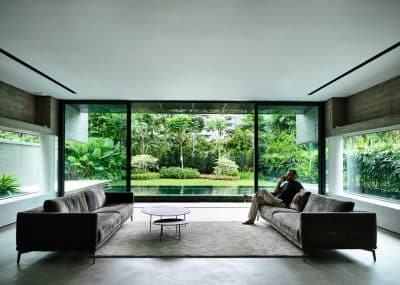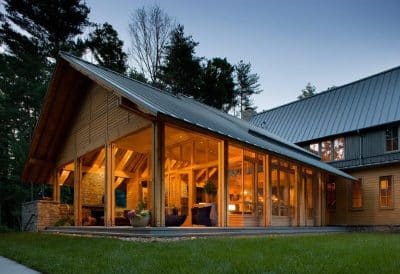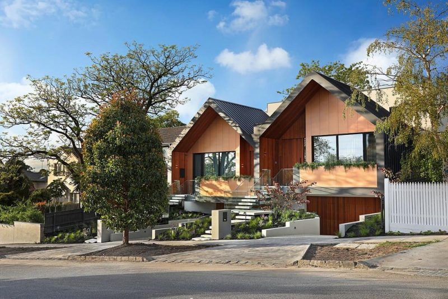
Project: Golden Bliss Houses
Architecture: Melbourne Design Studios (MDS)
Landscape Architects: ACRE Design
Location: Ashburton, Melbourne, Victoria, Australia
Year: 2024
Photo Credits: Michael Gazzola
Golden Bliss Houses by Melbourne Design Studios redefine suburban family homes with a bold commitment to design excellence, sustainability, and lasting value. Moreover, this side‑by‑side subdivision proves that dual occupancy developments can elevate neighbourhood character while delivering resort‑style comfort and future‑proof flexibility.
Clever Design That Balances Council Guidelines and Homeowner Value
Initially, local planning rules called for front‑and‑back dual occupancies. However, Melbourne Design Studios chose to deliver two distinct homes with direct street access—maximizing both market value and livability. Consequently, they unified the façades with a continuous two‑storey volume behind pitched single‑storey entrances. As a result, passersby perceive one elegant residence, while owners enjoy fully separate homes with north‑facing backyards and street frontage.
Almost Passive‑House Performance for Energy Efficiency and Comfort
Furthermore, Golden Bliss Houses adopt “Almost Passive‑House” standards. Thick wood‑fibre insulation, airtight membranes, and high‑performance tilt‑and‑turn windows drastically cut heating and cooling needs. In addition, 15 kW of rooftop solar panels generate most of the homes’ electricity and power electric vehicles. Meanwhile, efficient heat pumps supply year‑round climate control and hot water, ensuring minimal operational energy use—and near‑zero energy bills.
Biophilic Design That Boosts Wellbeing and Biodiversity
Moreover, integrated planters, green roofs, and native landscaping connect residents with nature at every turn. Golden Bliss Houses retain a mature rear tree by carefully detailing around its roots, reinforcing a sense of place. Likewise, dual water tanks supply irrigation for drought‑resistant gardens rich in local flora. Consequently, occupants experience cleaner air, reduced stress, and daily contact with greenery.
Durable, Low‑Carbon Materials That Store Carbon
The homes’ primary structure uses engineered timber and natural wood‑fibre insulation—materials that store carbon and breathe naturally. Additionally, the innovative Bestwood ETICS façade system combines render on wood fibre for thermal performance without synthetic cladding. Consequently, these houses not only minimize embodied carbon but also avoid mould risk through hygrothermal balance.
Future‑Ready Flexibility and Accessibility
Finally, Golden Bliss Houses anticipate changing lifestyles over decades. Each home features a basement garage with shared amenities, a ground floor suitable for independent living, and an easily converted first floor for extended family or live‑in carers. A central lift beside the stairs ensures full accessibility for all ages. Therefore, these homes support ageing in place, multigenerational living, and strong neighbourhood bonds.
Ultimately, Golden Bliss Houses set a new benchmark for sustainable, high‑quality suburban housing. By marrying exceptional design with passive‑house performance, biophilic principles, and flexible living, Melbourne Design Studios demonstrates how luxury and responsibility can coexist—creating homes that nurture both people and planet for generations to come.
