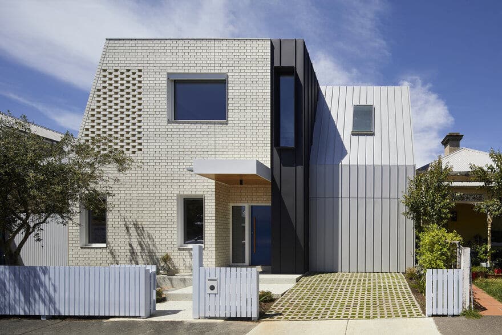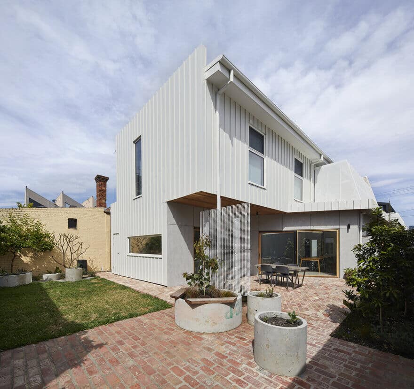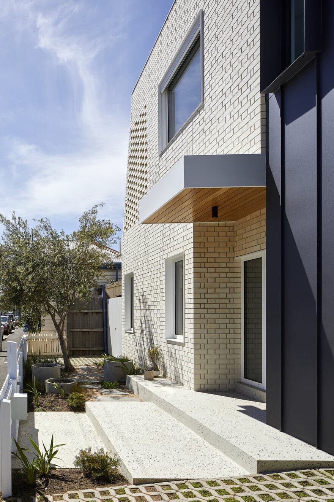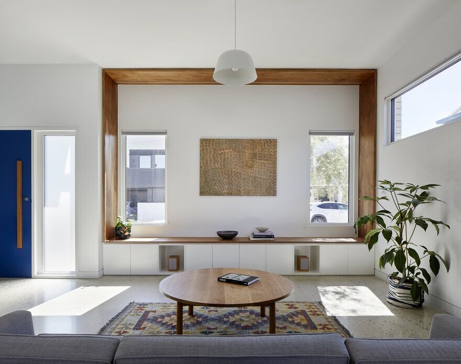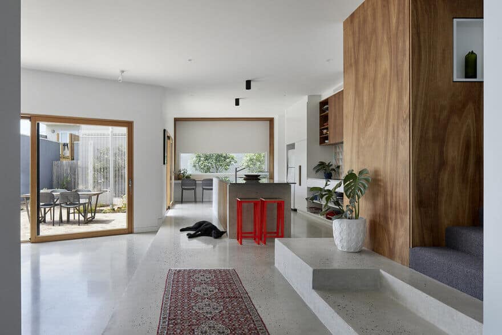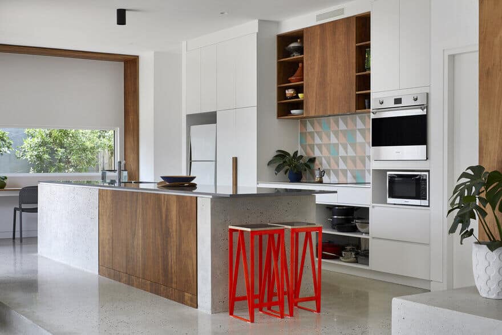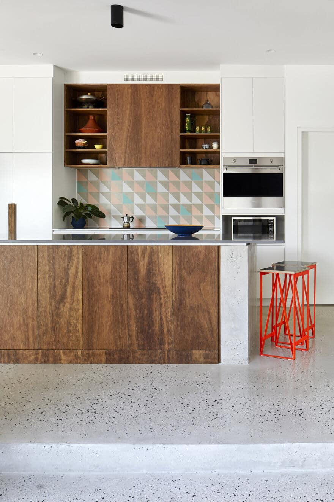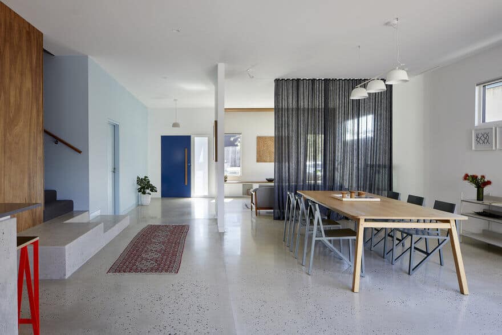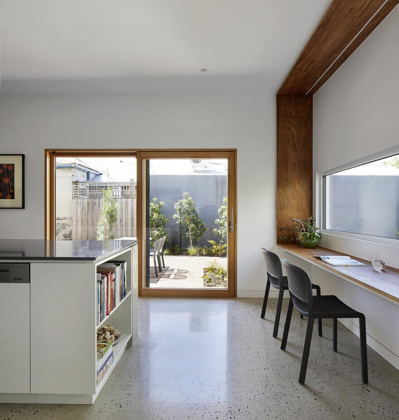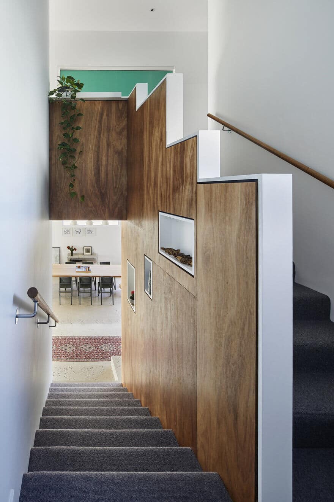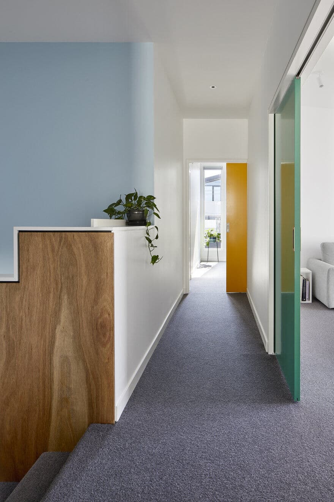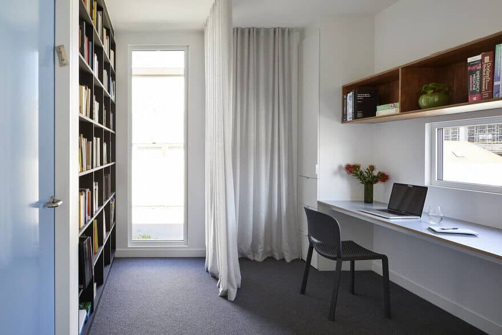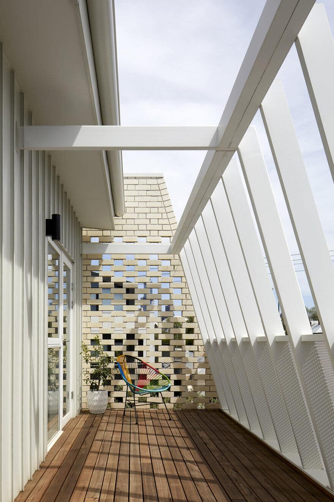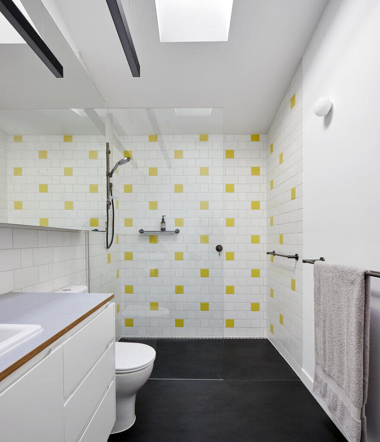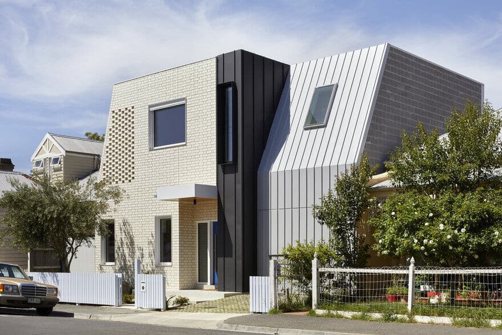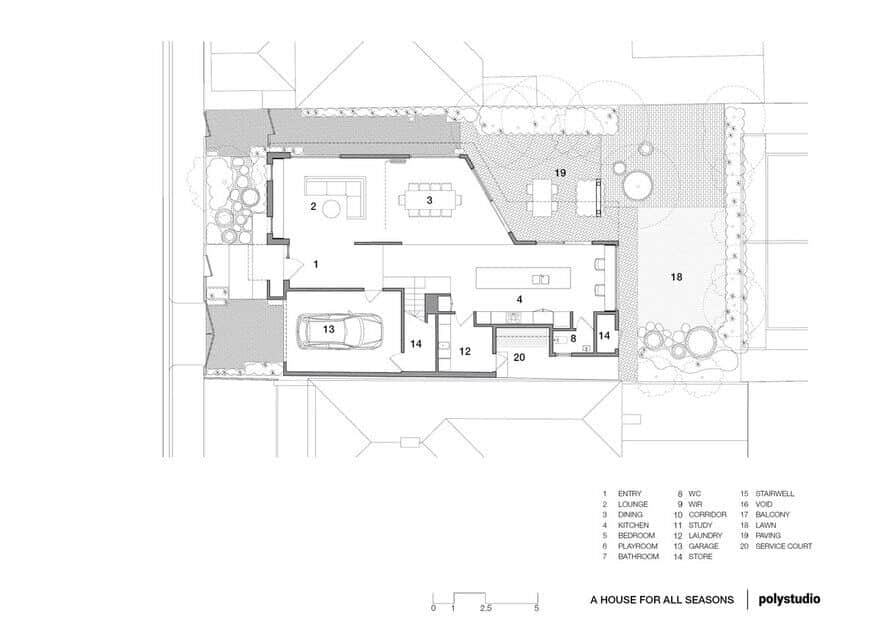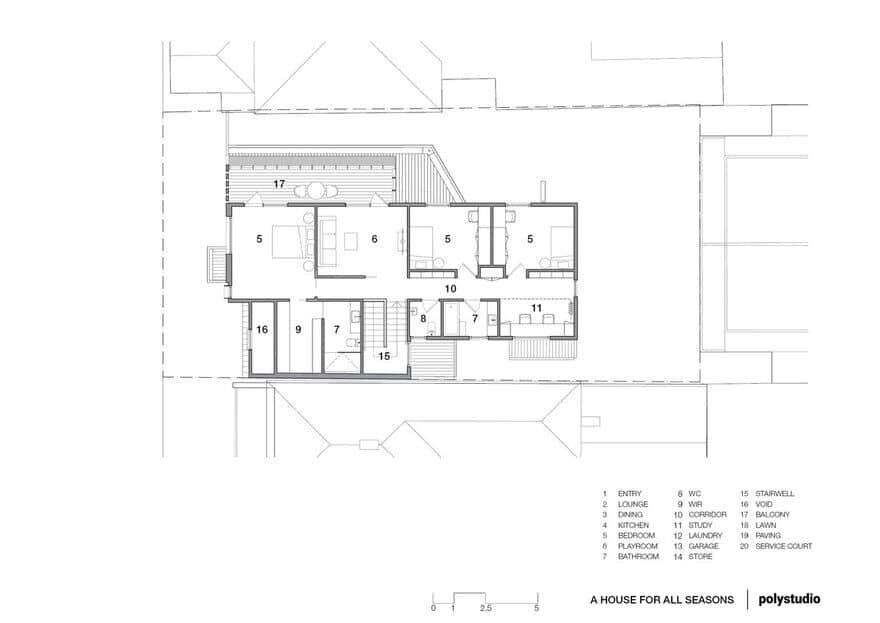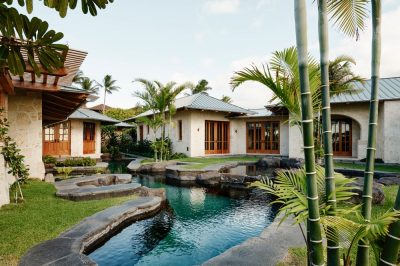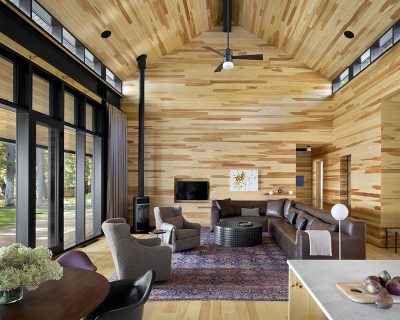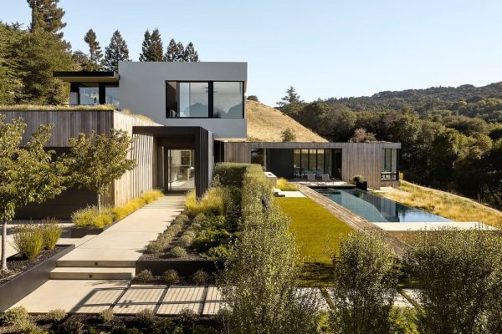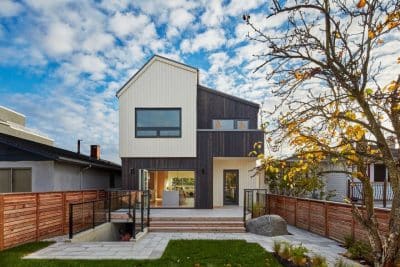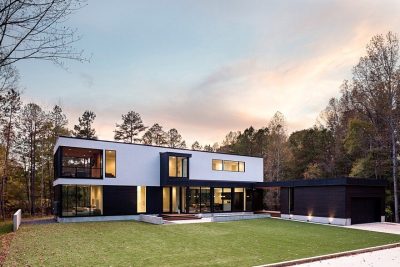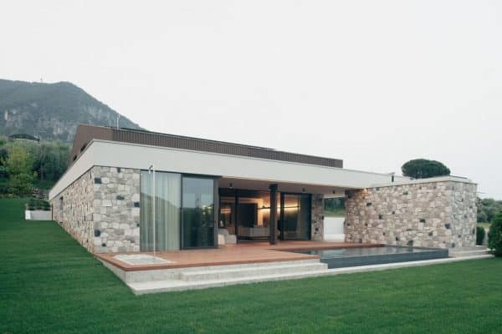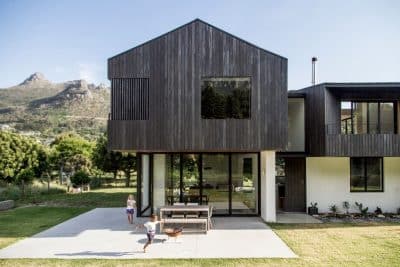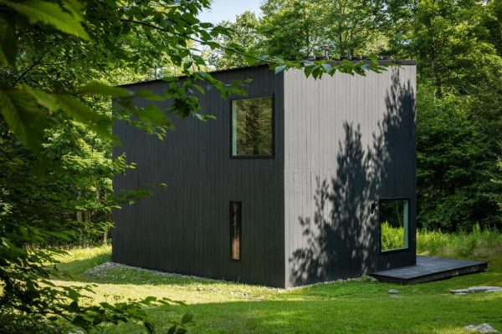Project: House for All Seasons
Architects: Poly Studio
Location: Cremorne, Australia
Project size: 230 m2
Completion date: 2019
Photo Credits: Tatjana Plitt
Text by Poly Studio
A House for All Seasons is a contemporary house designed for the evolving needs of a young family within the context of a heritage streetscape in inner-city Melbourne. The design of the form and facades of the house was carefully calibrated to the grain, scale and materiality of neighbouring dwellings. Innovative, efficient spatial planning provides a generosity of amenity within a compact footprint.
The project targeted best-practice in sustainability through the adoption of passive solar design principles, energy efficiency, durable materials, reduction in water-use and drought-tolerant native/edible vegetation. It has been designed and built to the Passive House standard – one of the most rigorous energy efficiency standards in the world – with the aim of providing year-round thermal comfort with minimal requirement for mechanical heating and cooling.

