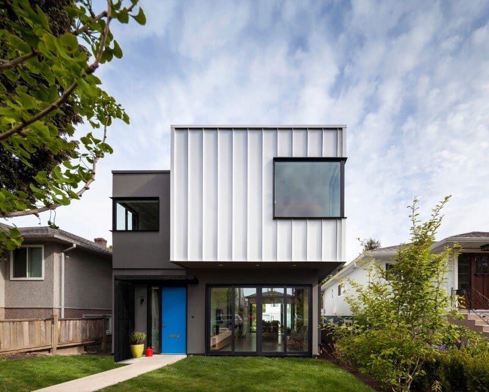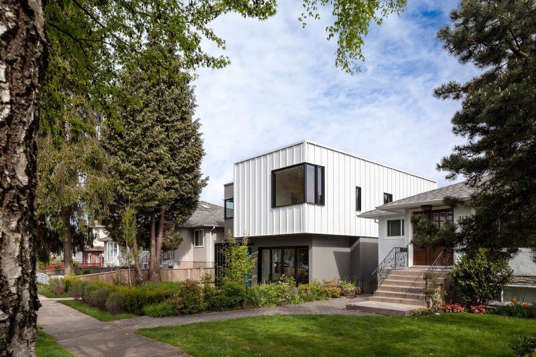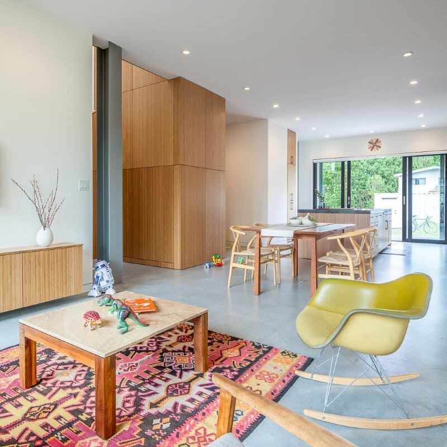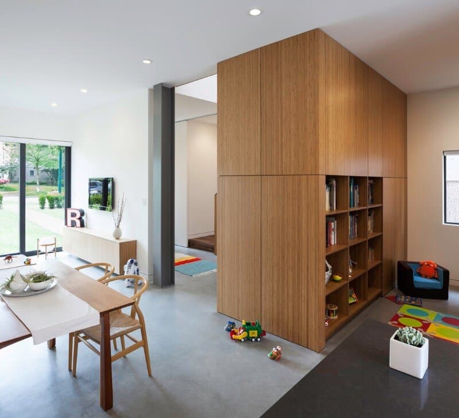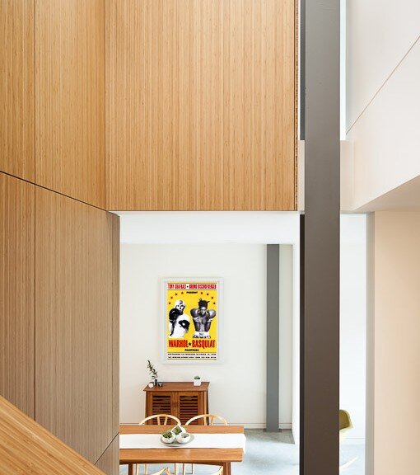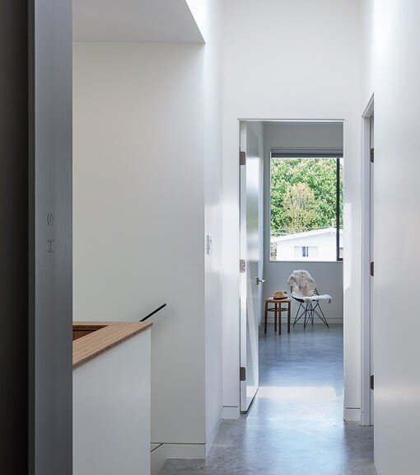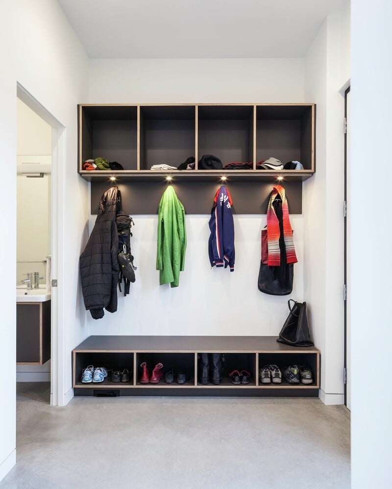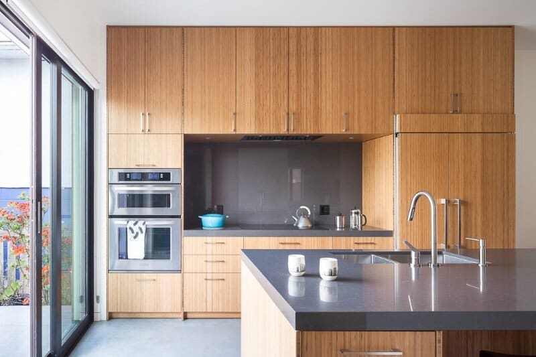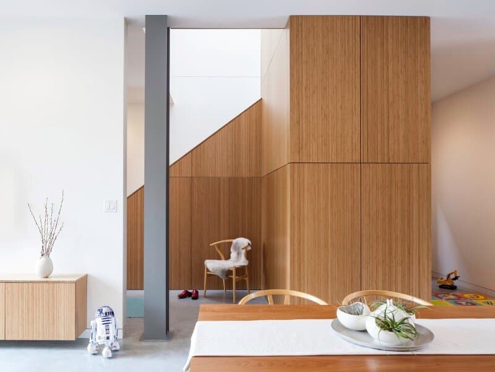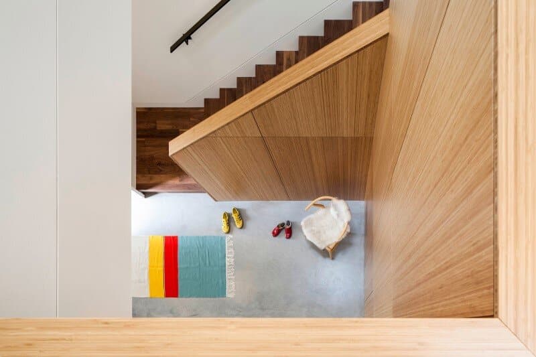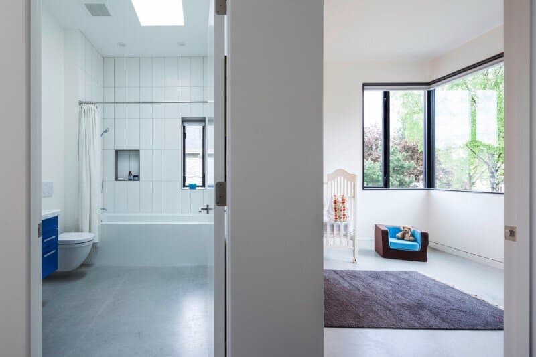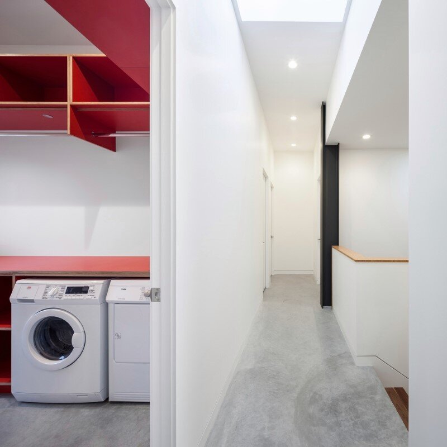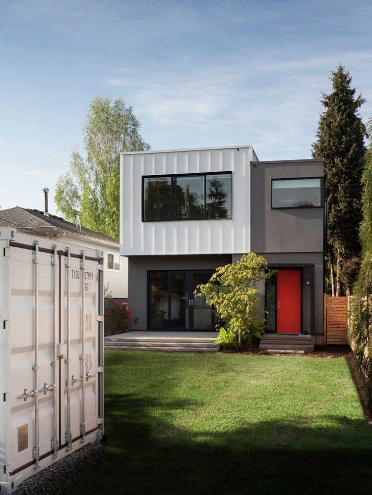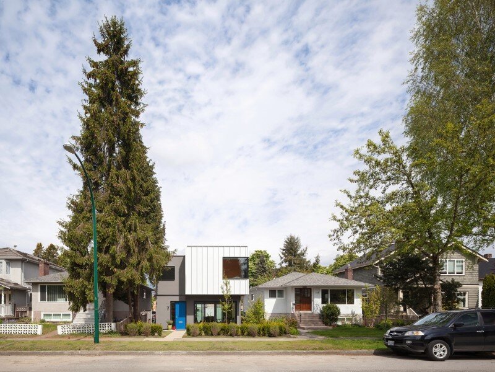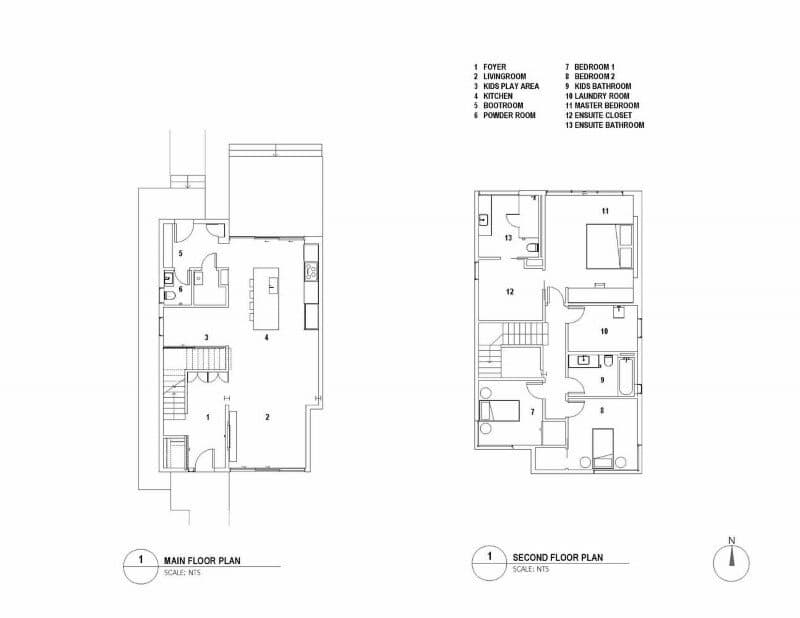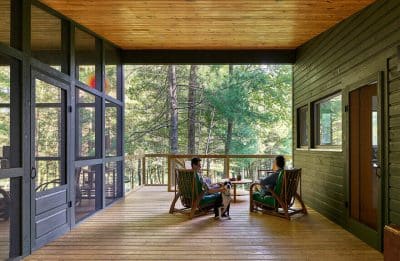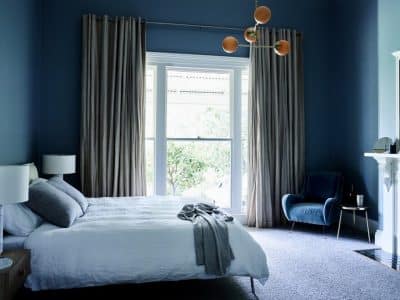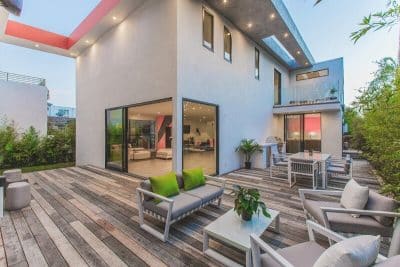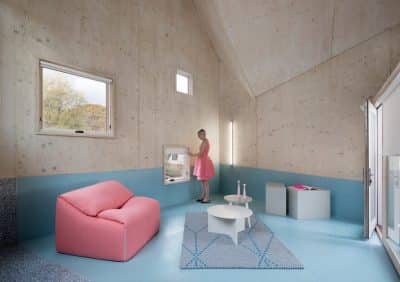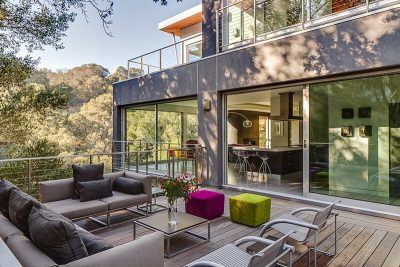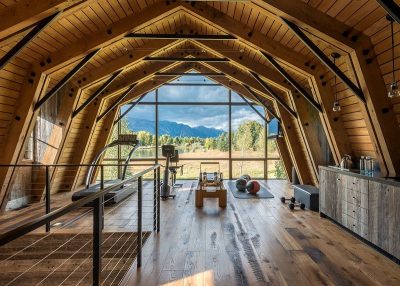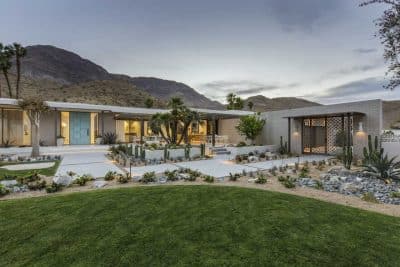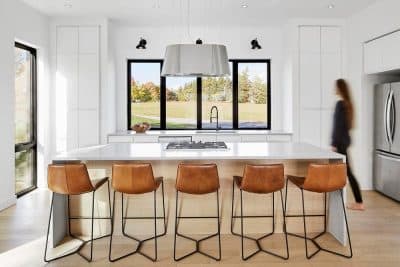Project: Grade House
Architecture: Measured Architecture
Project Type: New Build
Typology: Residential
Interiors: Measured/Client Collaboration
Consultant Team: Jennifer Stamp – Durante/Kreuk Landscape, Levi Stoelting – Glotman Simpson – Consulting, Matt Kokan – GeoPacific Ltd.
Location: East Vancouver, Canada
Completion: 2015
Photographer: Andrew Latreille, Jean Phillip Delage
Grade House is a family home in Vancouver completed in 2015 by Measured Architecture.
Description by Measured Architecture: The Grade House in East Vancouver began with a focus on quality over quantity. Our clients carefully considered the space they needed to build their single family home, opting not to build the maximum allowable floor area for the lot, a move distinctly against the norm in Vancouver where property values are astronomical.
It was important to our clients, a landscape architect and physics professor, to optimize the grade relationship of the main floor living space with the garden. This desire, combined with the mandate to keep the building small, enabled an elegant solution. The slab-on-grade design that emerged from these considerations maximized the landscape opportunities of this 33′ x 120′ lot by keeping the main level finished floor just above the exterior grades and eliminated window wells. The plan was kept open and the form simple. Views available to the front and rear garden extend the sense of space far beyond the building’s envelope, providing the experience of generosity within the spaces while keeping the footprint small.
The construction process involved ongoing edits to ensure that only elements essential to the design were included. With the client’s needs at the fore, we worked to achieve a simple, low maintenance building through the use of standing seam metal, stucco cladding, aluminum windows and a polished concrete floor throughout. As a result this project was built within 10 months and successfully delivered within 5% of the ambitious budget estimate provided at the outset of construction. Visit Measured Architecture

