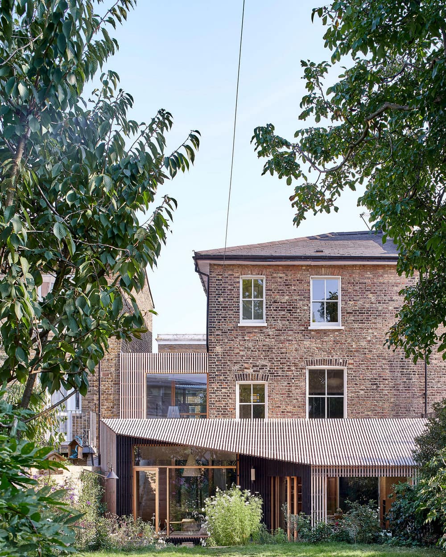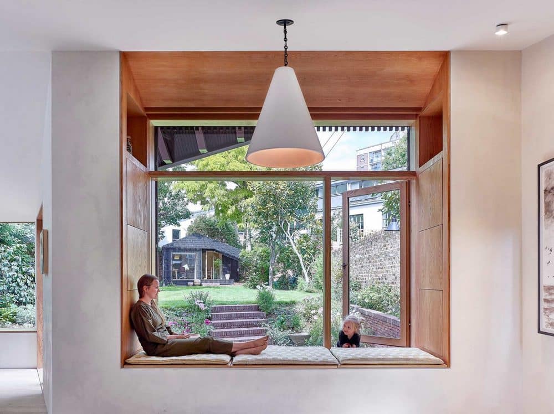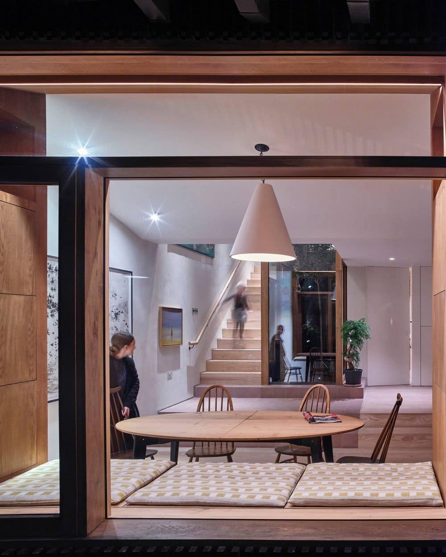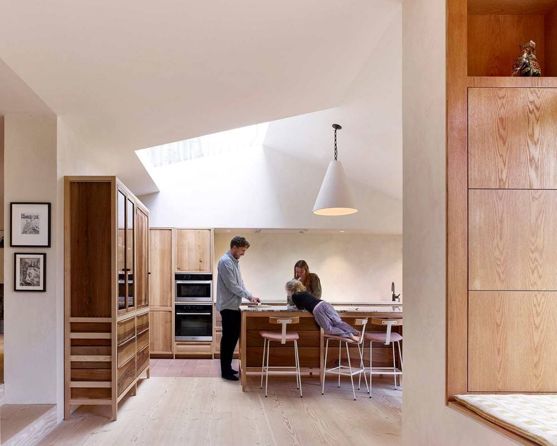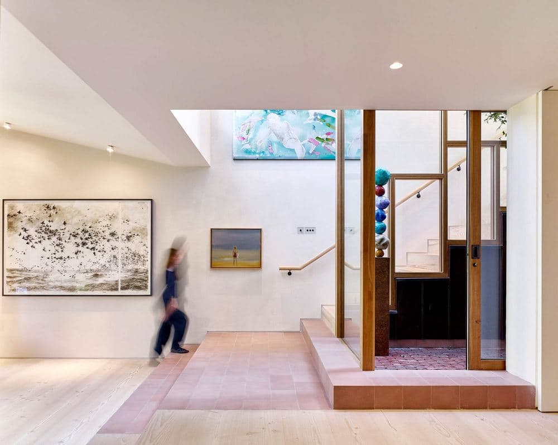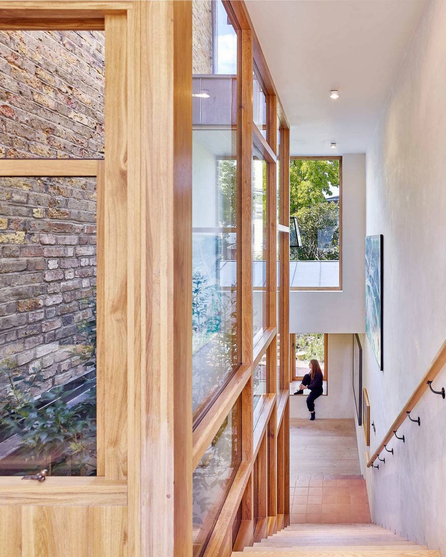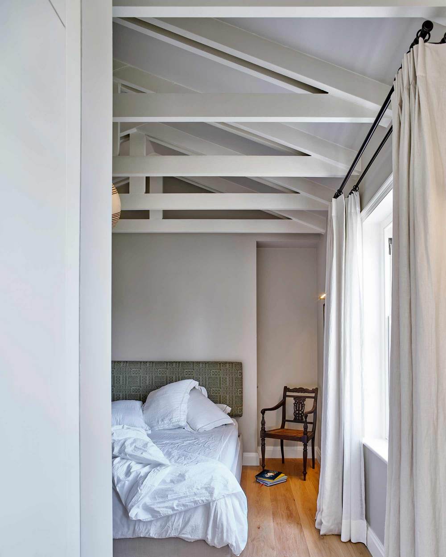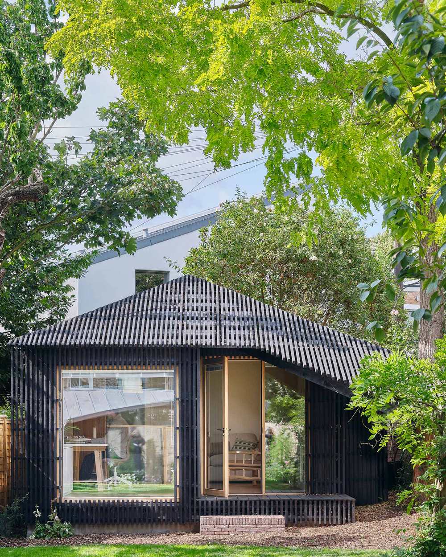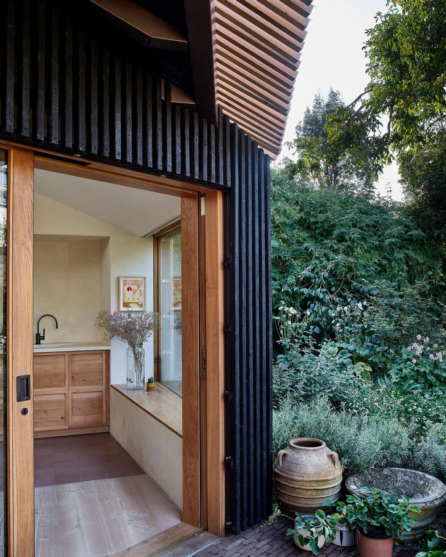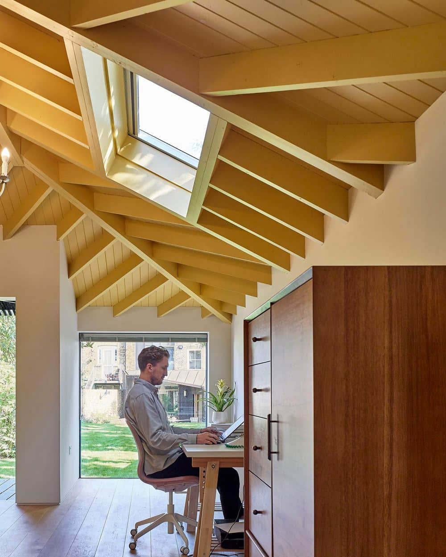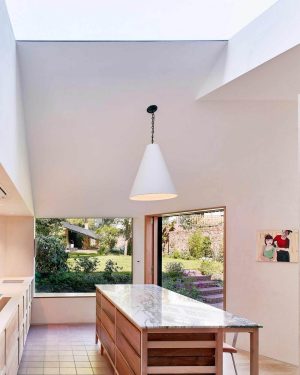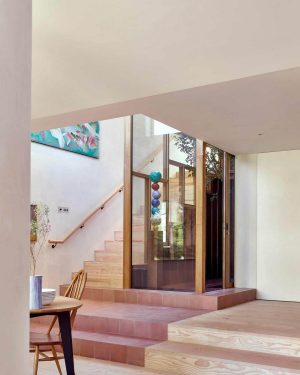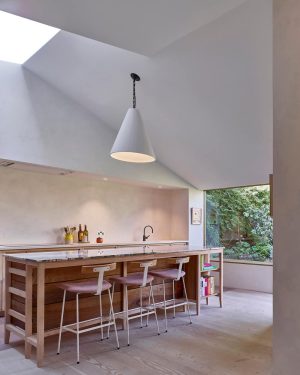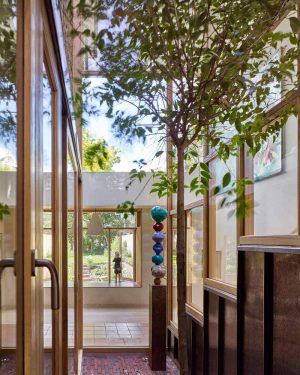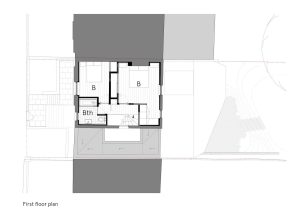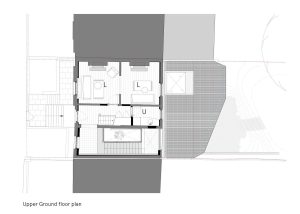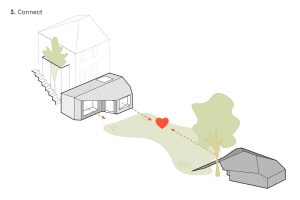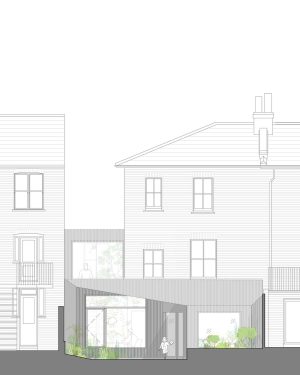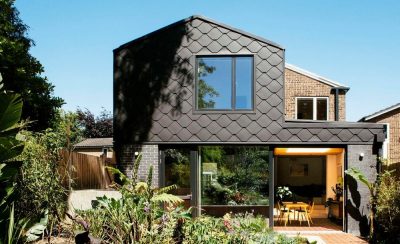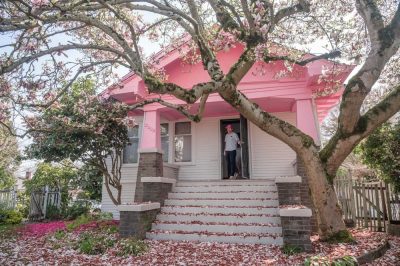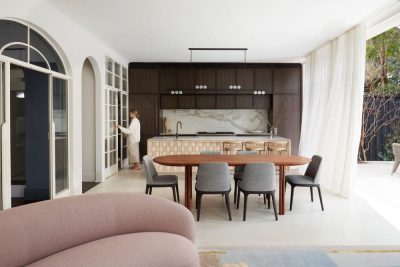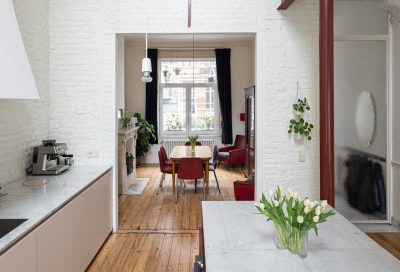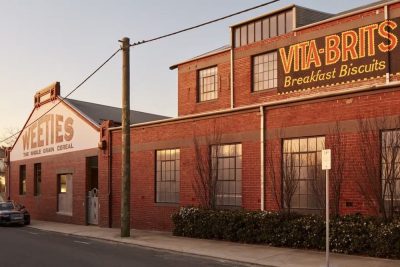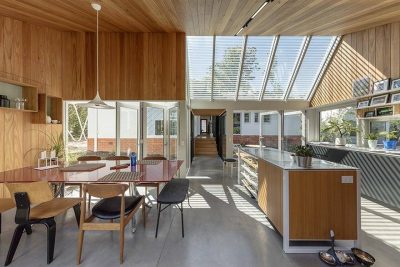Project: Grain House
Architects: Hayhurst and Co.
Design Team: Nick Hayhurst, Jonathan Nicholls, Holly Jean Crosbie, Rory Lean
Contractor: Rebuild London
Structural Engineer: Webb Yates
Party Wall Surveyor: AM Property Services
Building Control: London Building Control
Location: Hackney, London, United Kingdom
Date: 2017-2019
Photo Credit: Kilian O’Sullivan
Grain House is a remodelled and extended Victorian, semi-detached property in the de Beauvoir Conservation Area in Hackney, north London. Designed for a young family, the house connects original and new living spaces and creates a visual link from the entrance, through the family spaces to the garden and on to the new artist’s studio at the back of the site.
Prior to the works, the house was arranged as a series of small, cellular spaces with only a narrow ‘servant’s stair’ connecting the living spaces on the lower and upper ground floors. Then new design dramatically reconnects these living spaces with the creation of a 2-storey courtyard at the heart of the house that is home to a new Japanese privet tree and a sculpture by Annie Morris.
Grand staircases, the original one leading upwards and a new one leading downwards, present a threshold between the formal spaces to the Victorian property and the contemporary living spaces below.
The new staircase wraps around the courtyard providing views of the upper branches of the tree and different views through the house and garden as one moves from one level to the next. At the lower ground floor level, the extension helps define the relationship to the garden, with a picture window from the kitchen and a window seat to the dining space.
The palette of materials includes hand-made tiles, natural lime plaster, pre-patinated copper and charred larch. Native timbers were sourced, where possible, and were combined to create a distinctive kitchen made by Sebastian Cox.
The materials have been sourced to age with the property so that they mature over time, providing a rich texture of weathered and patinated finishes. The studio, shaped in response to the profile of an old summer house, takes the form of a magical imaginary woodland creature nestling amongst the trees: like a piece of inhabited sculpture.

