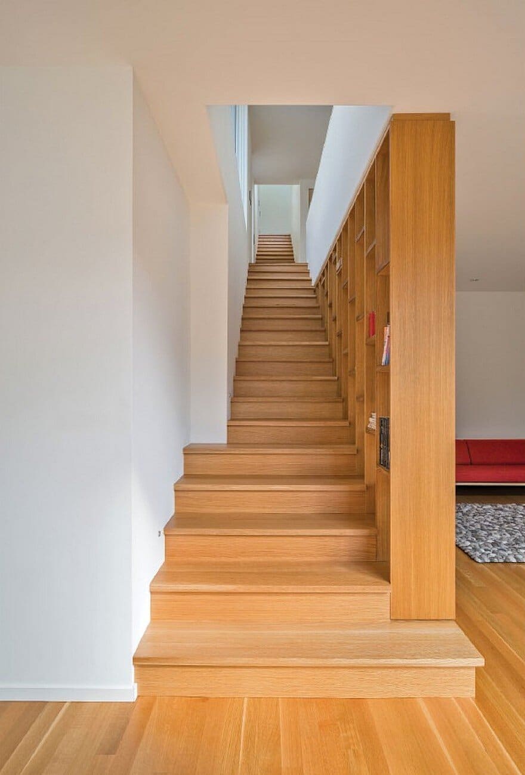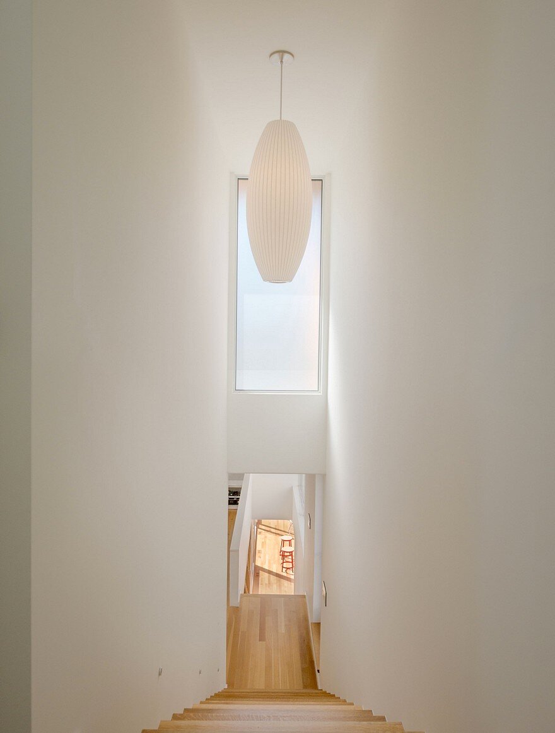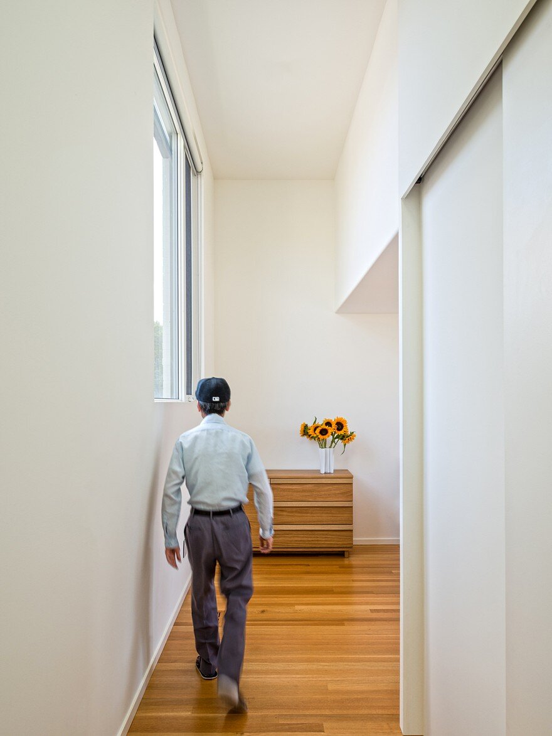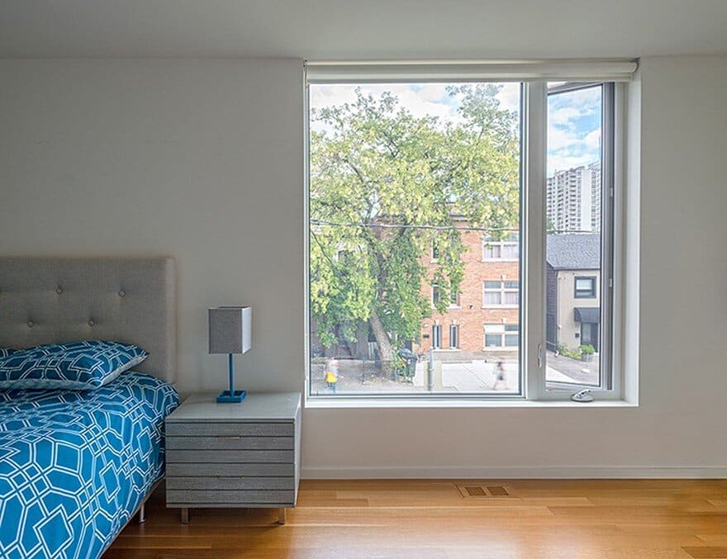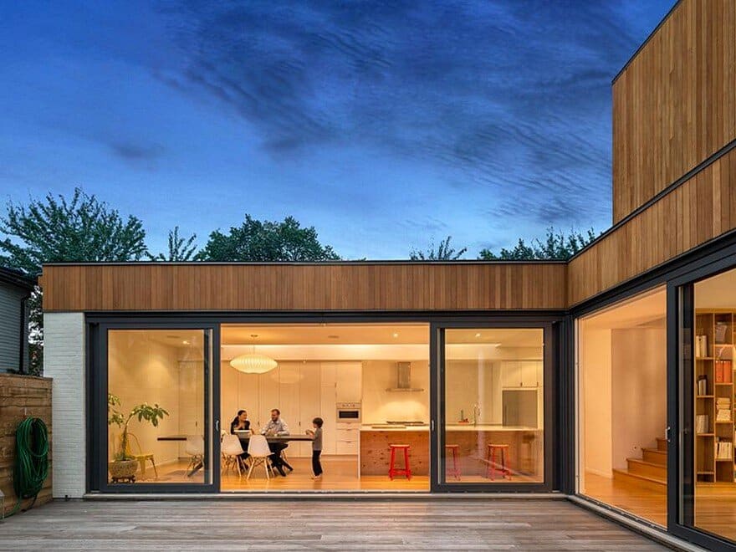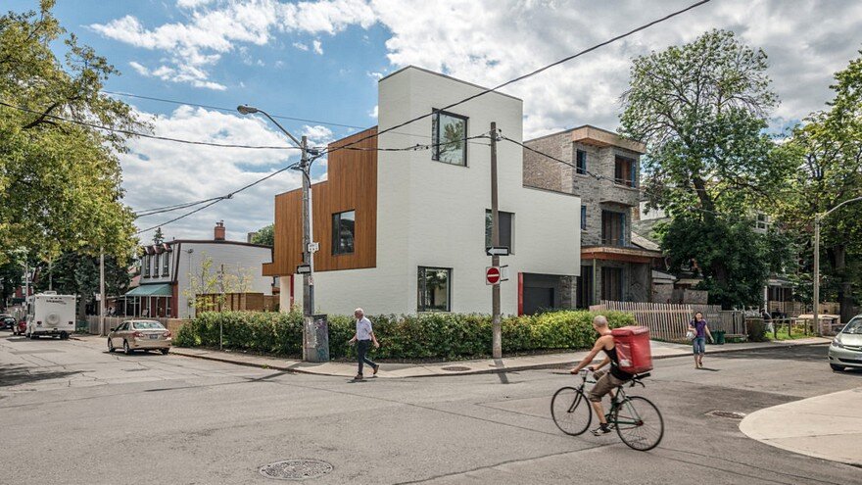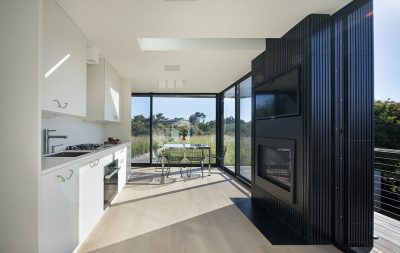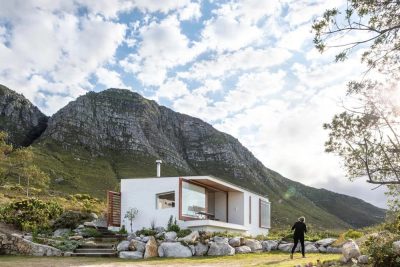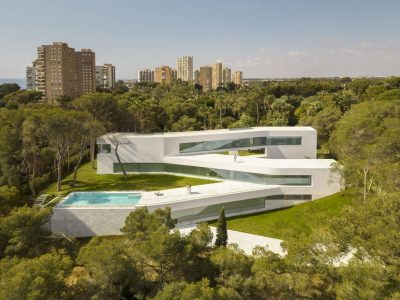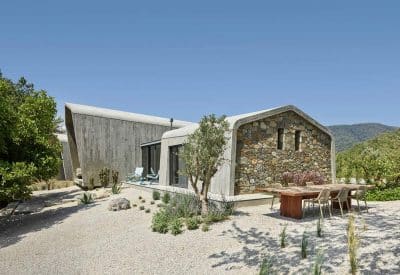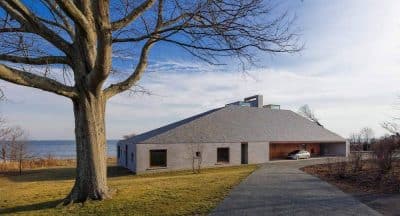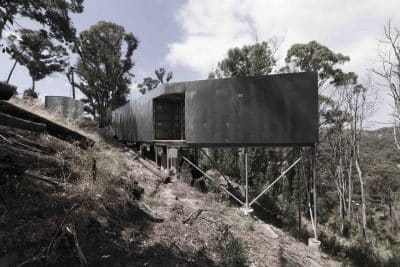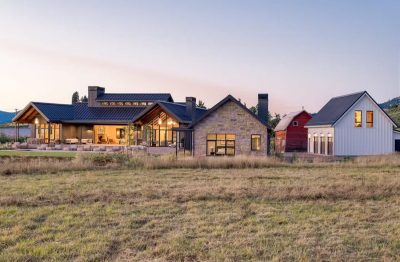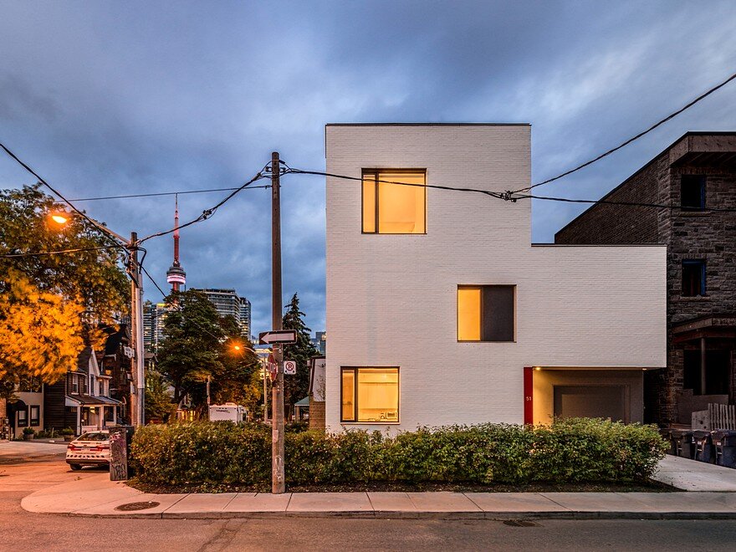
Project: Grange Triple Double House
Architects: Williamson Williamson
Construction Manager: Derek Nicholson Inc.
Size: 3,500 s.f.
Location: Toronto, Ontario, Canada
Photography: Bob Gundu
A corner lot in Toronto’s gritty Chinatown neighbourhood is the site for a multi-unit and multi-generational housing prototype. Stacking a rental unit, a grandparent’s suite, and living spaces for a young family on a double-wide lot allows, this modest home recognizes the possibilities of intensification latent in the morphology of Toronto’s urban fabric.
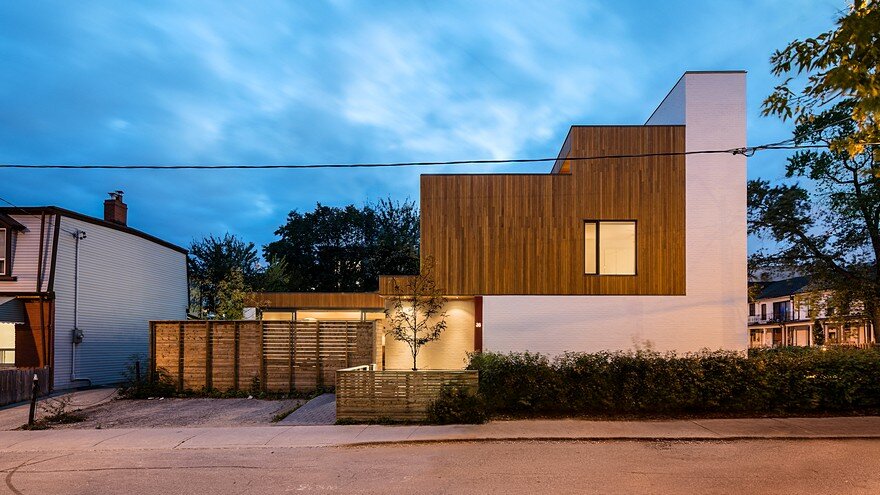
Grange Triple Double House project begins with the blending of two households into one. A professional couple with a young son sells their small one-bedroom condominium; The grandparents downsize after becoming empty nesters. Together, they construct a scenario for living that allows for autonomy while mutually benefitting from the close connection this family has. The grandparents adore looking after their young grandchild and embrace the security of being looked after as they age. The professional couple is afforded a single family home in a city that is rapidly becoming unaffordable to young families. Ground floor and basement rental units which are typical in this neighbourhood given its proximity to the University, allow the family to maximize built form in a city that has ever increasing land values and construction costs.
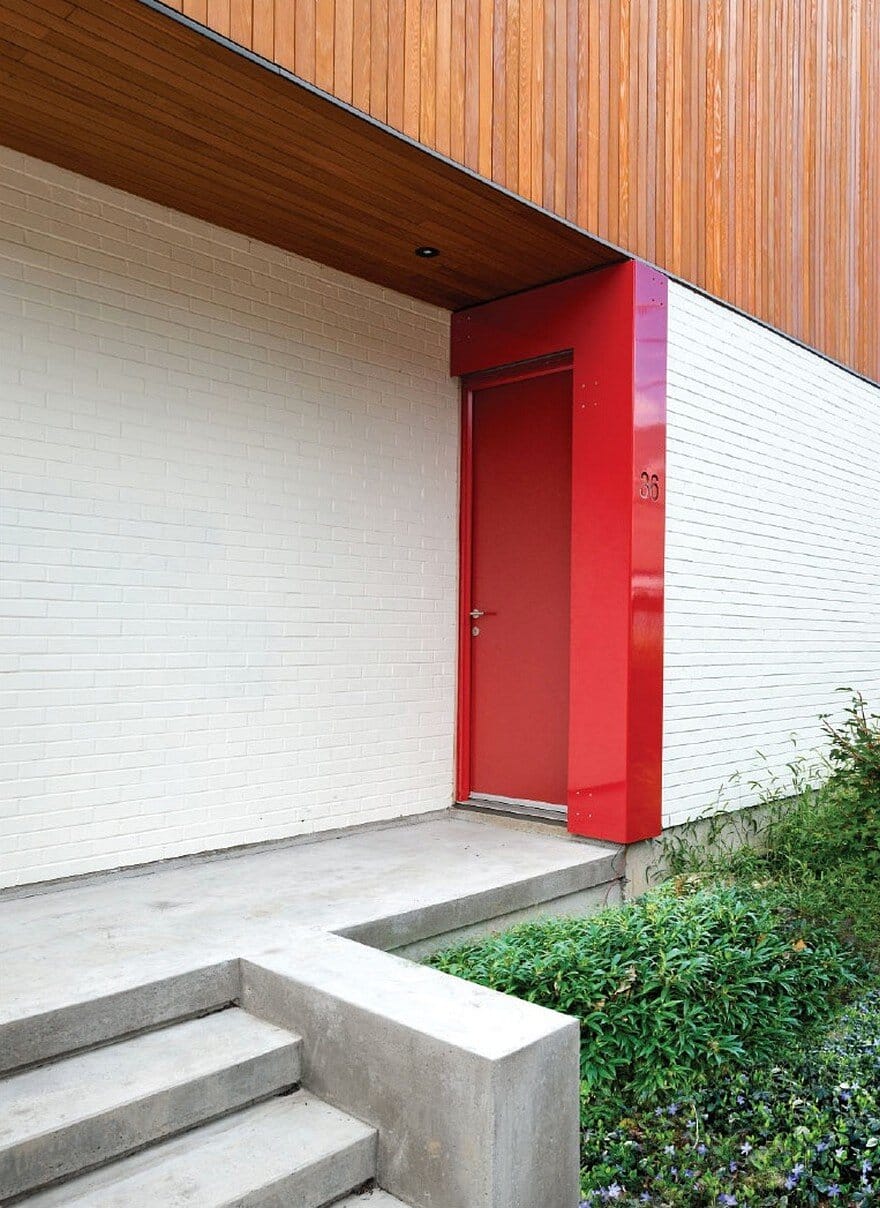
Research into the allowable unit types previously approved by the City provides the raw material for the spatial organization of the project. A second suite, plus a duplex, plus a bed-sitting room gives us the right mix of unit types to make this project work, albeit in an unconventional form.
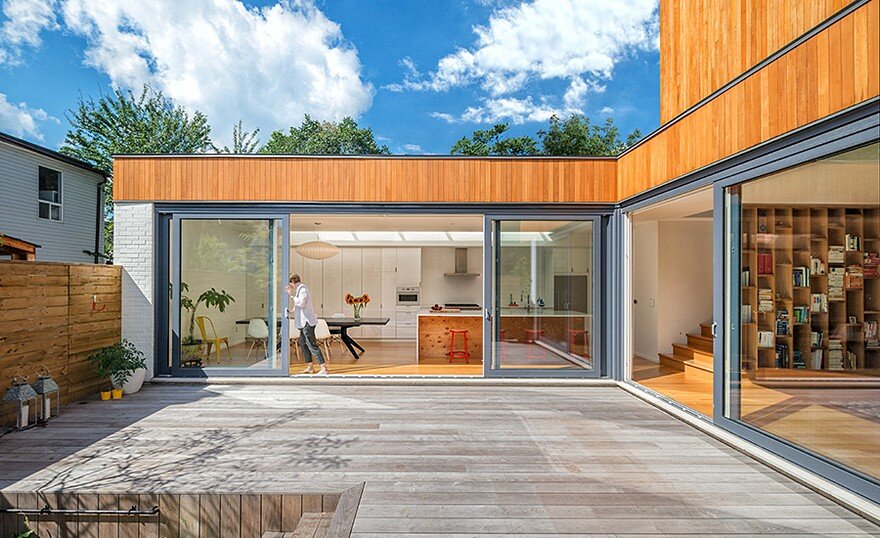
A corner lot, formerly housing a dilapidated duplex, allows density to be split between the house and generous outdoor spaces. The extended family shares a private courtyard where the cooking and living spaces can spill out into the garden while the grandparents and young couple each have private and protected terraces.
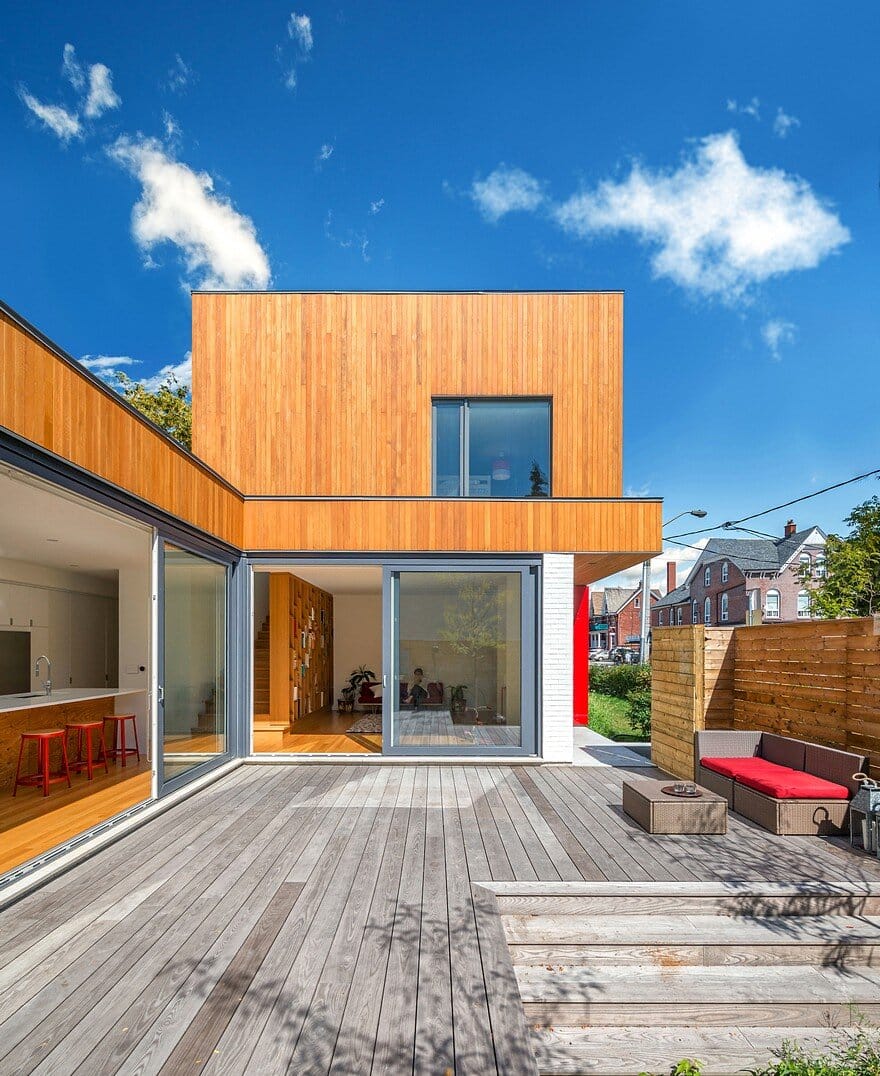
The massing of the house resists the overt spatial diagram of this multi-generational scenario and intentionally conflates the units into a single gesture that holds the urban corner. Rising towards Grange Ave., the stepped section reaches the maximum height permitted by city zoning ordinances. Morphologically, this rising form reinforces the existing urban fabric on the corner of Grange and Huron Avenues, while the resulting double-height section of the upper-most bedroom suite is topped by an operable skylight that promotes strong, natural ventilation from the lower levels via a linear, double-run stair. Windows on the ground floor can be opened to allow fresh cool air to flow up the staircase and out the uppermost skylight.
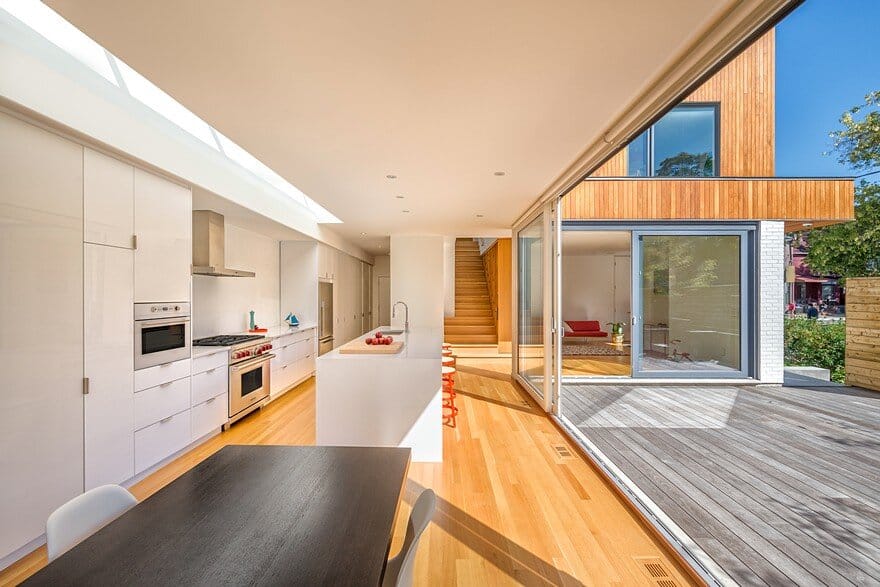
A section through the stair exposes the unexpected window to volume relationship that occurs as a product of the democratic façade that gives each unit the exact same amount of glass. The facade materials were chosen for warmth and durability; the brick facade was painted white to unify batches of ‘left-over’ bricks the supplier deeply discounted for this low-budget build.
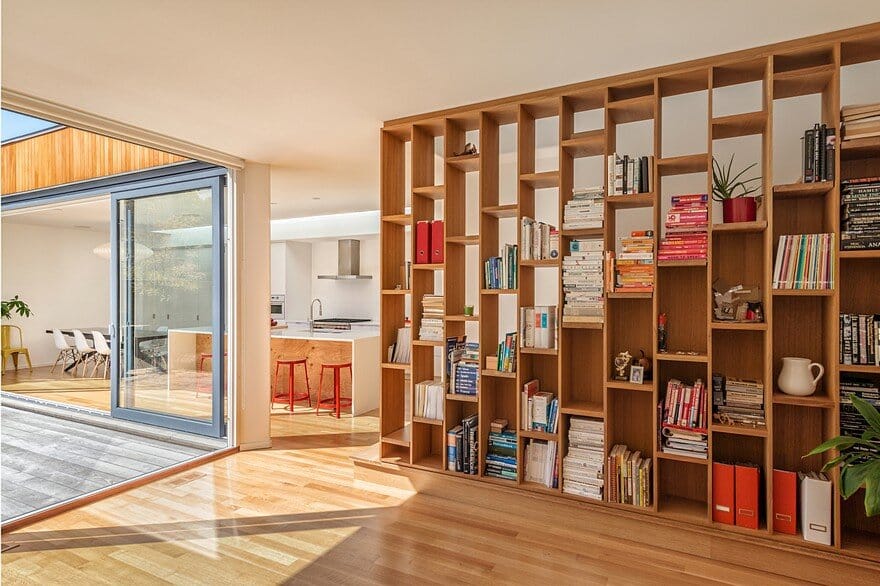
Future scenarios project the family using the spaces of the house and apartments in a variety of ways. The children can move into a rental unit as they gain independence, the parents move into the ground floor apartment while the kids are in university and rent out the main house to another family, then the family comes together again in the future as the couple ages and their children have their own families. Discreet millwork components can be removed to connect the units and allow ageing grandparents to live on one floor in a small apartment that is connected to the shared family spaces. Spaces that are shared yet autonomous and discreet yet flexible are the components that create this new type of home.
