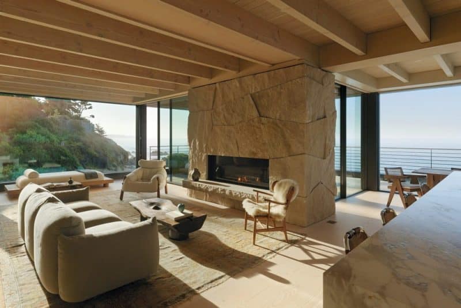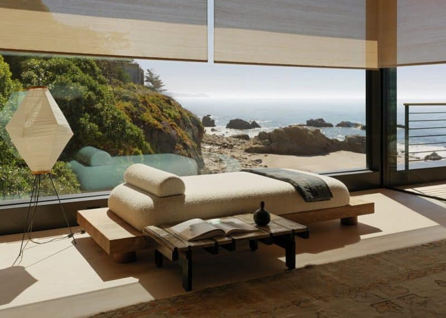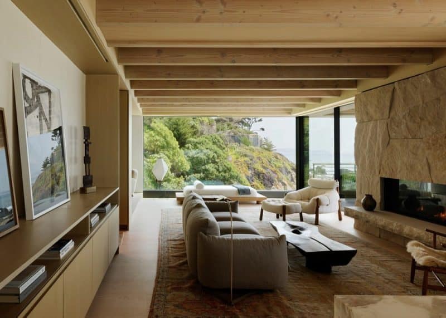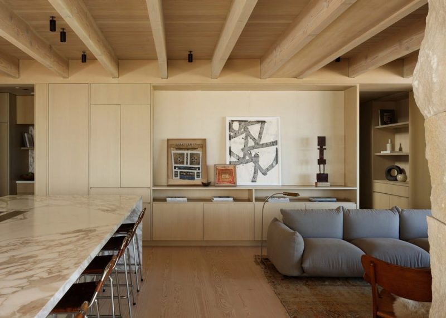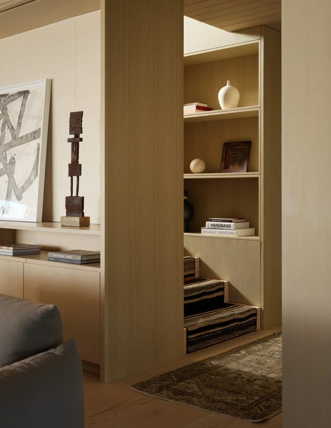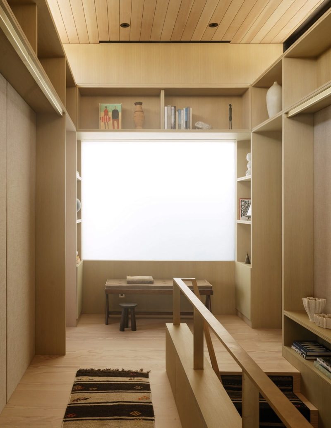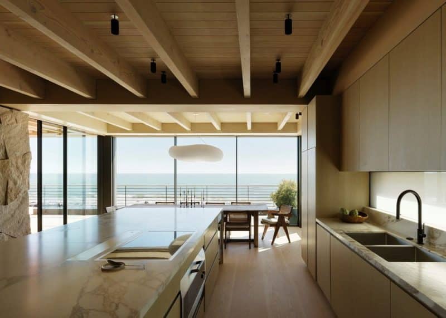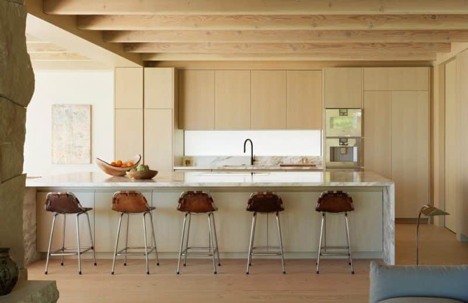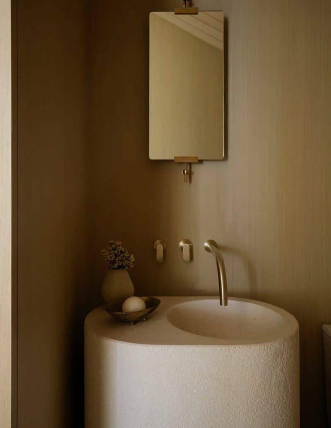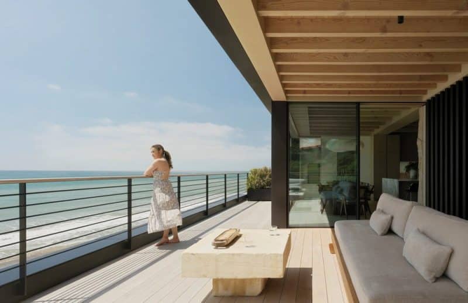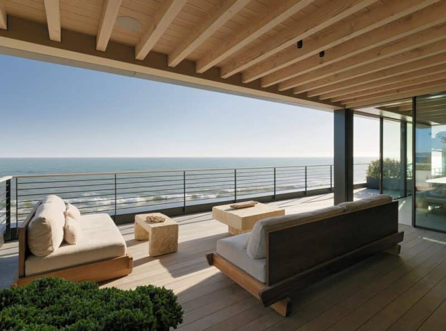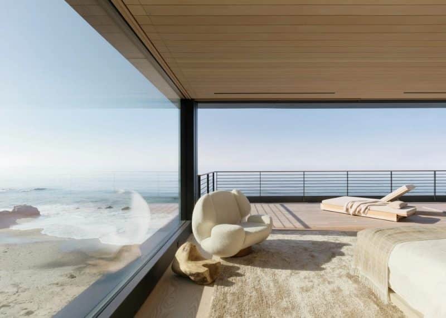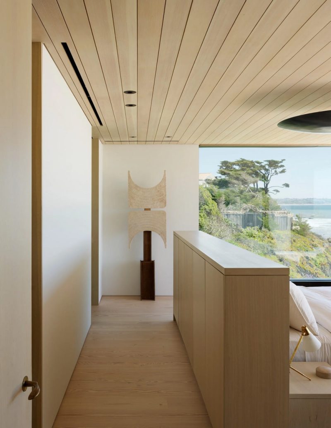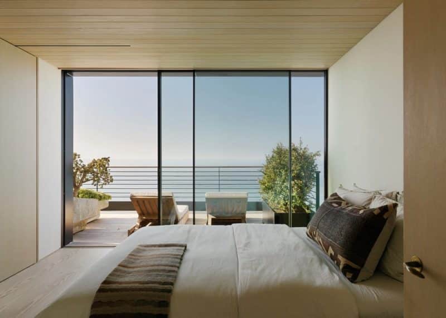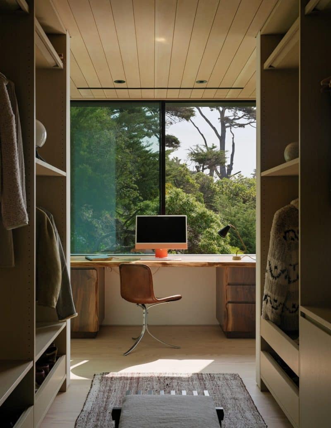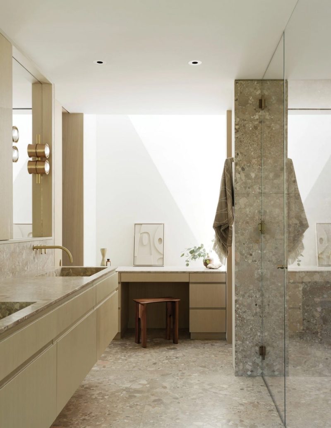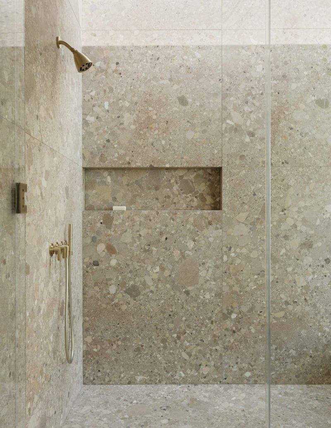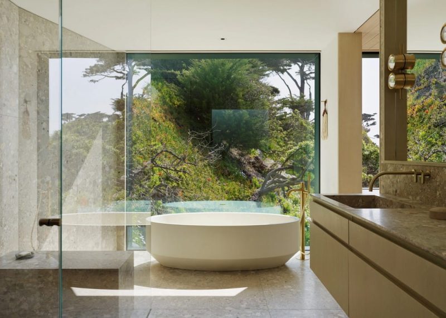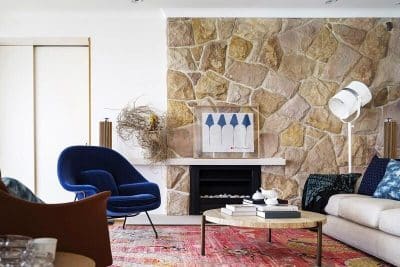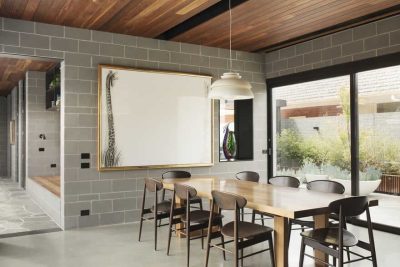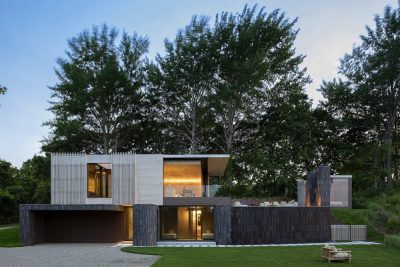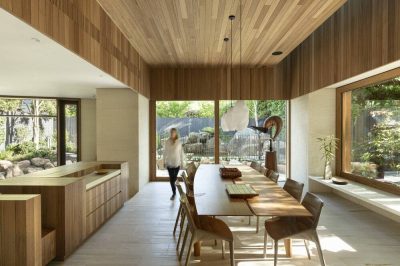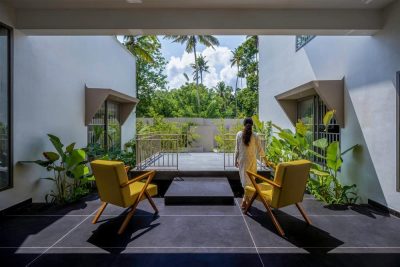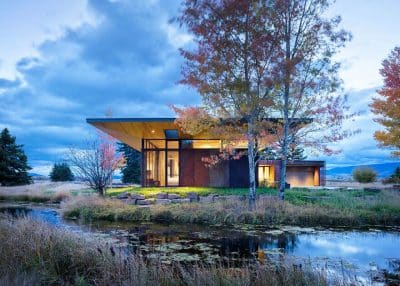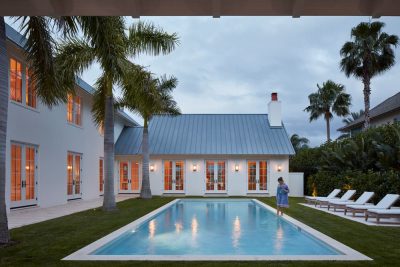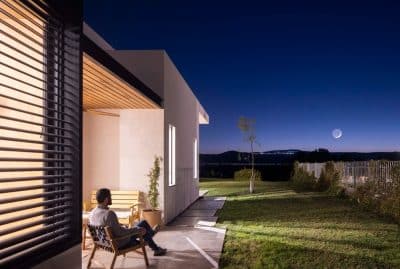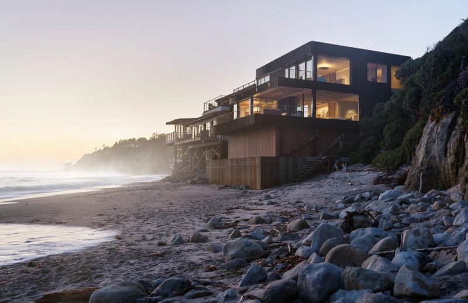
Project: Graoni Beach House
Architecture: Montalba Architects
Architect: David Montalba
Interior Designer: Cliff Fong, Matt Blacke Inc.
Location: Malibu, California, United States
Year: 2023
Photo Credits: Kevin Scott
Graoni Beach House, designed by Montalba Architects, is perched on the stunning Malibu coastline. The design incorporates added elevation on the first level to account for predicted rising sea levels, elongating the existing structure. This architectural gem emphasizes the site’s present views, ensuring each space benefits from the unique qualities of the oceanfront home while natural light floods throughout each level.
Design and Structure
Sitting over 16 feet above sea level, the house features tiered terraces that frame two stacked volumes. Vertical exterior fins add structural depth and visual interest. Raised windows and ceilings expand the interior space, framing the breathtaking beach views. The design includes a combined kitchen, dining, and family room, creating an open floor plan that encourages seamless movement and interaction.
Interior and Layout
The entryway is designed to be warm and inviting, leading into the main floor with its expansive ocean views. Natural light permeates the space, flowing through to the second floor and enhancing the home’s airy and alluring atmosphere. The thoughtful design extends well beyond the beach below, creating a harmonious blend of indoor and outdoor living.
Conclusion
Graoni Beach House by Montalba Architects stands as a modern coastal retreat that beautifully merges functionality with aesthetic appeal. Its elevated design ensures resilience against rising sea levels, while its open floor plan and abundant natural light make it a truly captivating home on the Malibu coast.
