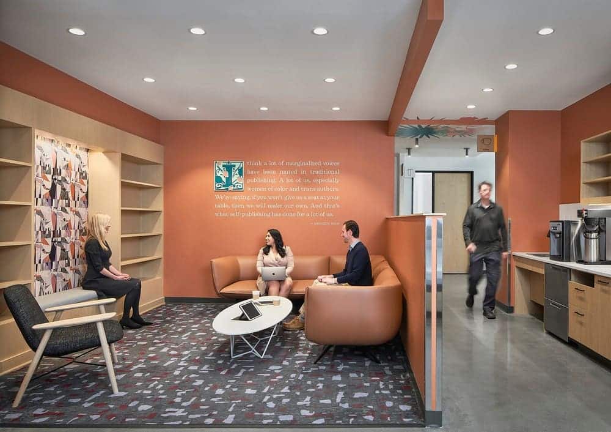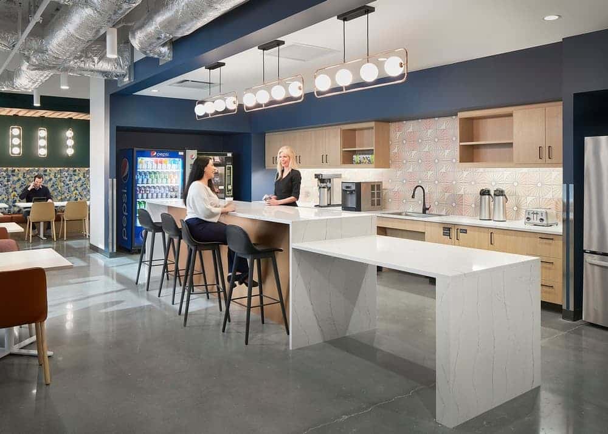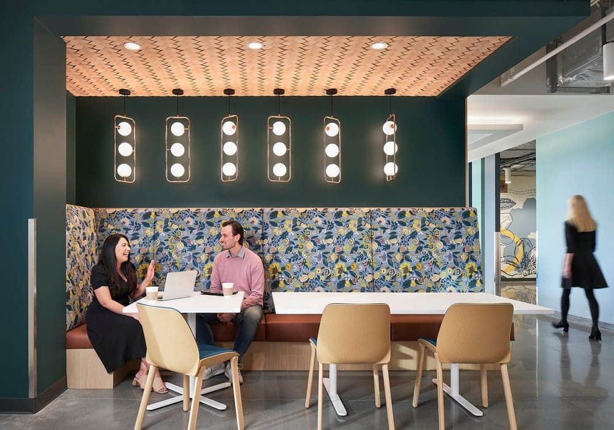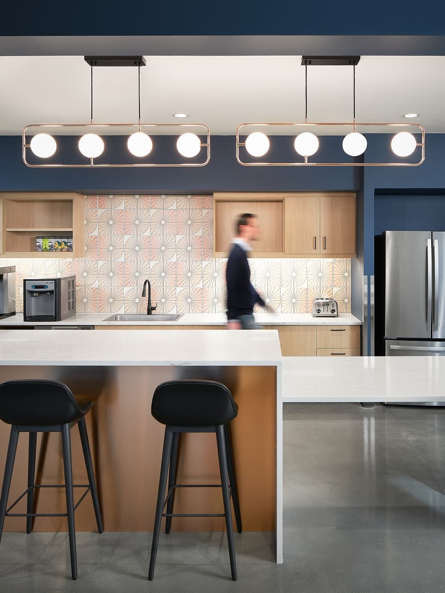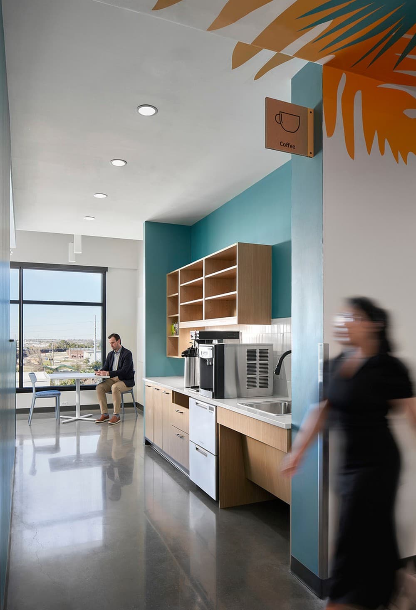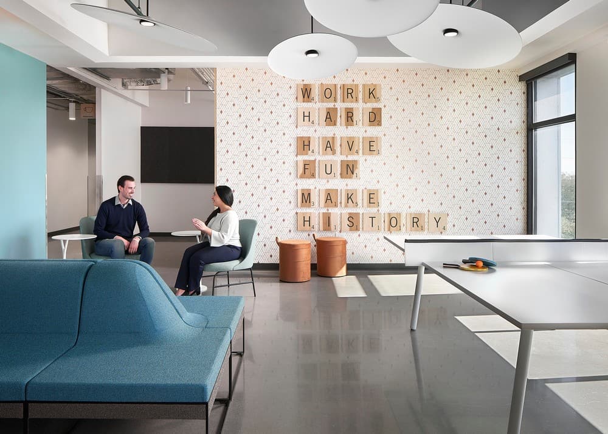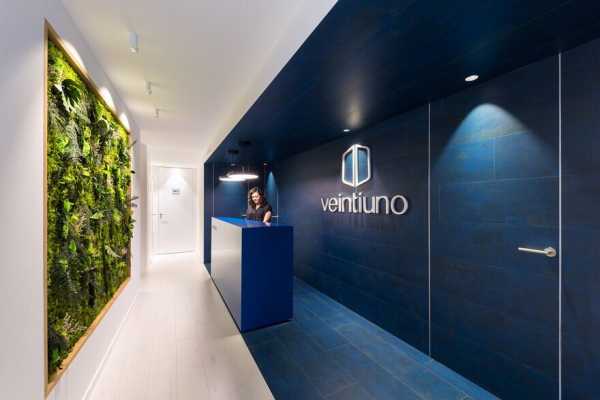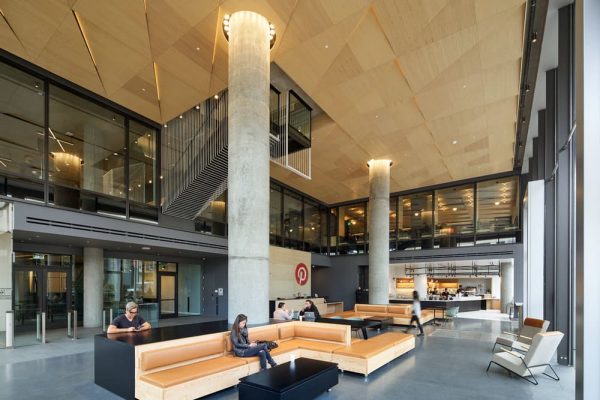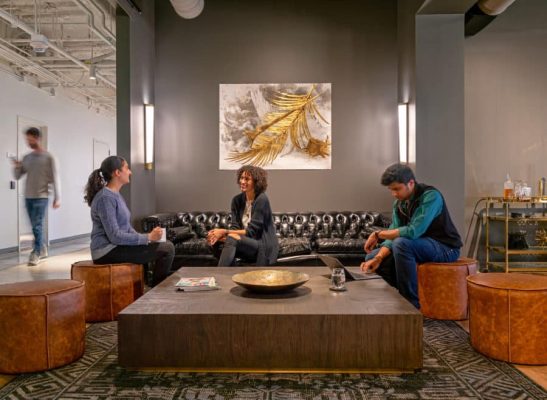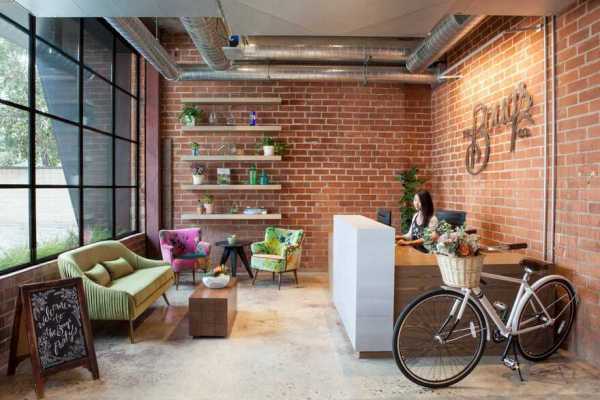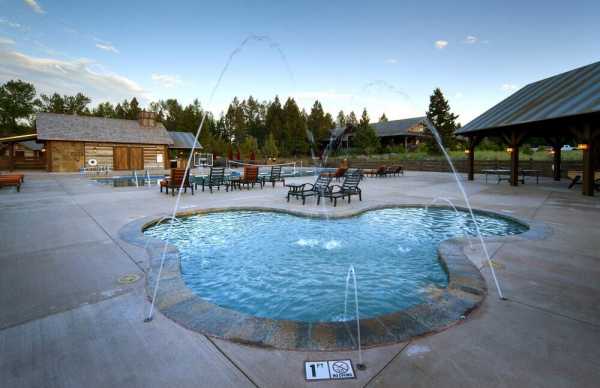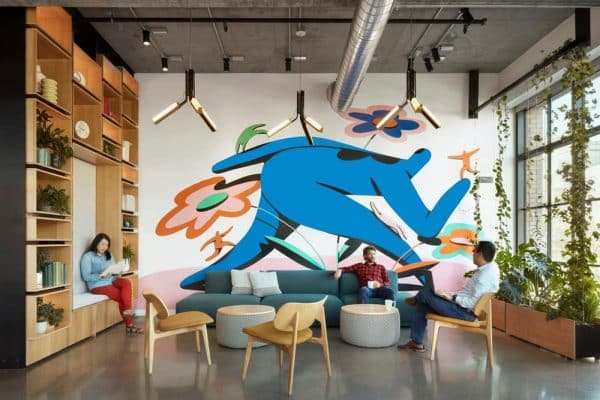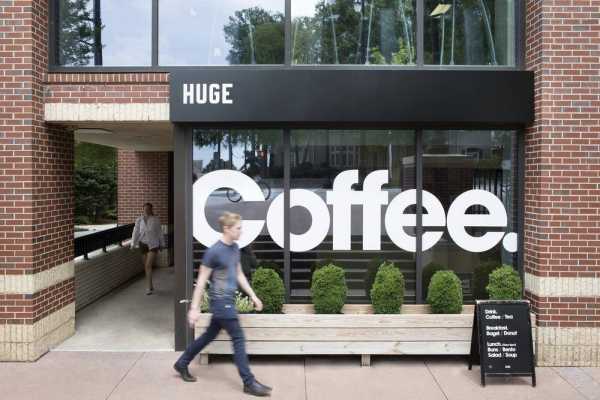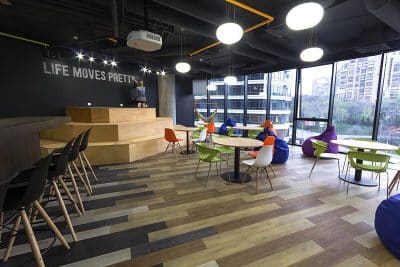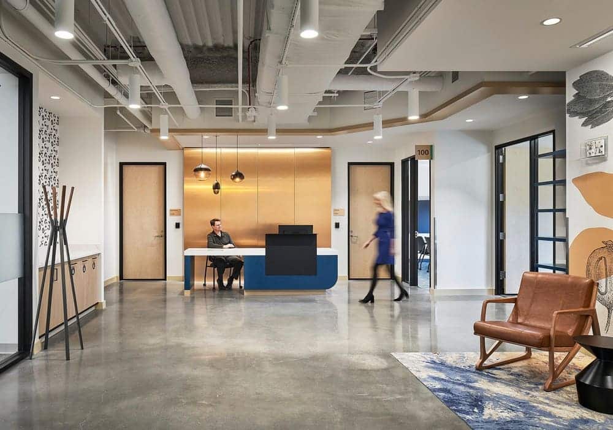
Project: Great Oaks Workplace
Architecture and Interior Design: Cushing Terrell
Cushing Terrell design team: Brad Sperry, Principal In Charge;
Whitney Brown, Project Manager; Aubrey Morris,
Project Architect; Grace Kirby, Design Lead; Claire Hunt, Designer;
Cortne Lanier, Designer; Mia Kaplan, Architectural support; Shannon Christensen, Architect of Record
Contractor: HITT
Mechanical Engineer & Electrical Engineer: AlfaTech
Lighting: Cushing Terrell, AlfaTech, CED
EGD Consultant: GHDP
Location: Charleston, South Carolina, United States
Completed 2023
Photo credits: Garey Gomez
Courtesy of Cushing Terrell
This approximately 34,820-square-foot tenant improvement project spreads across a floor-and-a-half of a newly constructed office space in Charleston, South Carolina. With creative design solutions and intentional finish selections, the dynamic space responds to the client’s creative vision, programmatic needs, and sustainability standards in a thoughtful, colorful, narrative way.
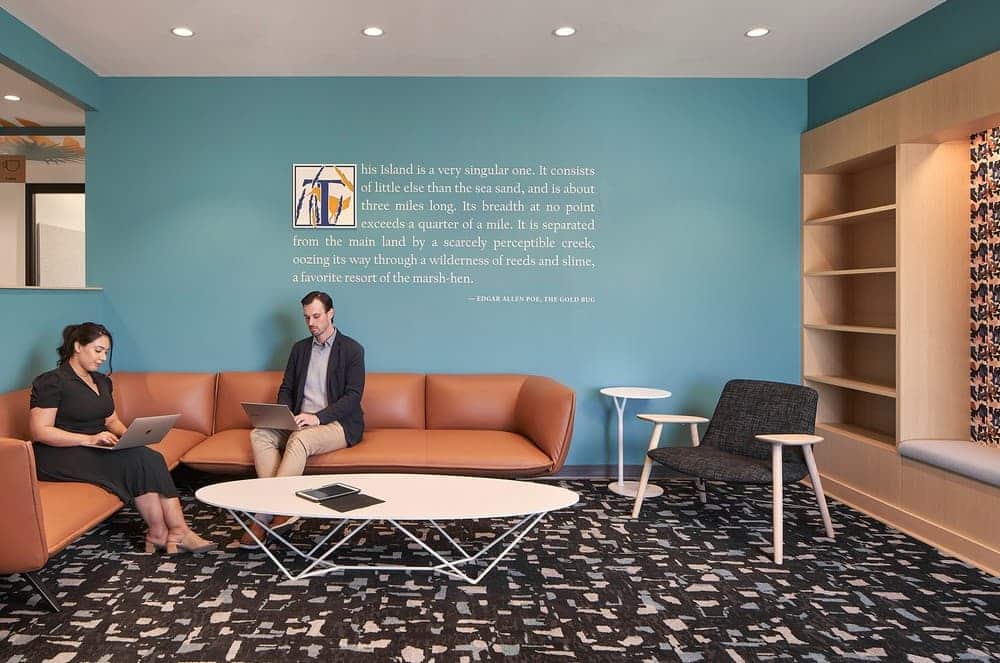
Ultimately inspired by the client’s history and getting “back to their roots,” Cushing Terrell’s design concept for the project stemmed from the old saying that “great oaks from little acorns grow.” Woven through the design by way of simple moments and strategic space planning, this workspace acknowledges and celebrates the origin story: books.
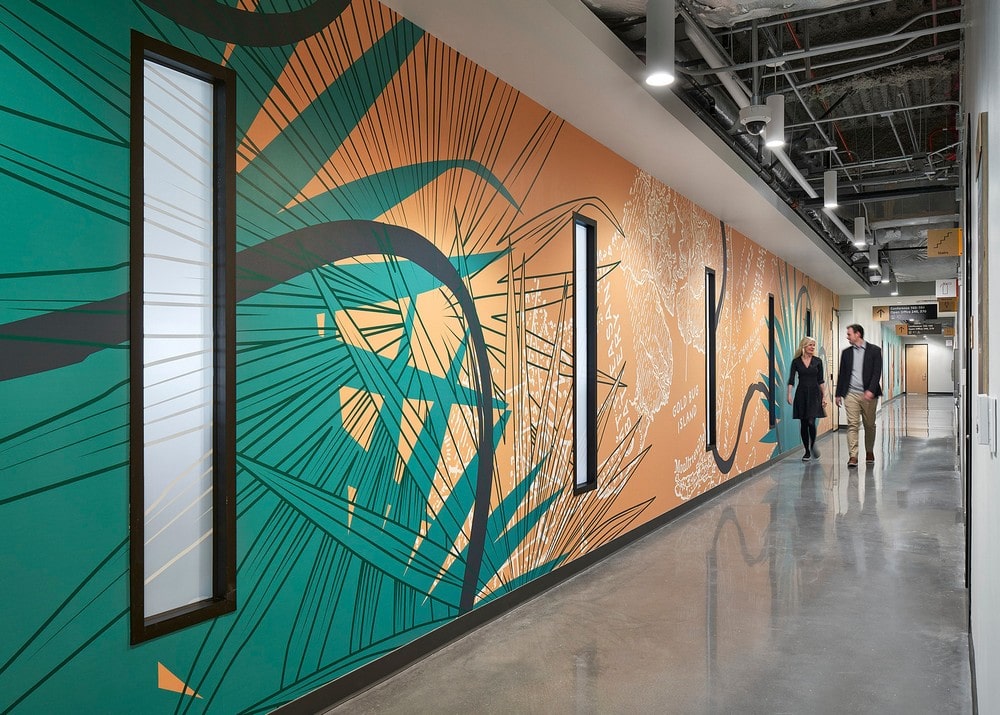
In collaboration with GHD Partners, custom wall graphics and art are used as a nod to these unassuming beginnings and client-procured book references. Using natural materials, organic forms, and expressive elements, the space tells the story of the early days – “the acorn” – and continued growth – “the oak tree.” Additionally influenced by local Charleston culture and aesthetics, it features vibrant colors, eclectic patterns, and floral emblems.
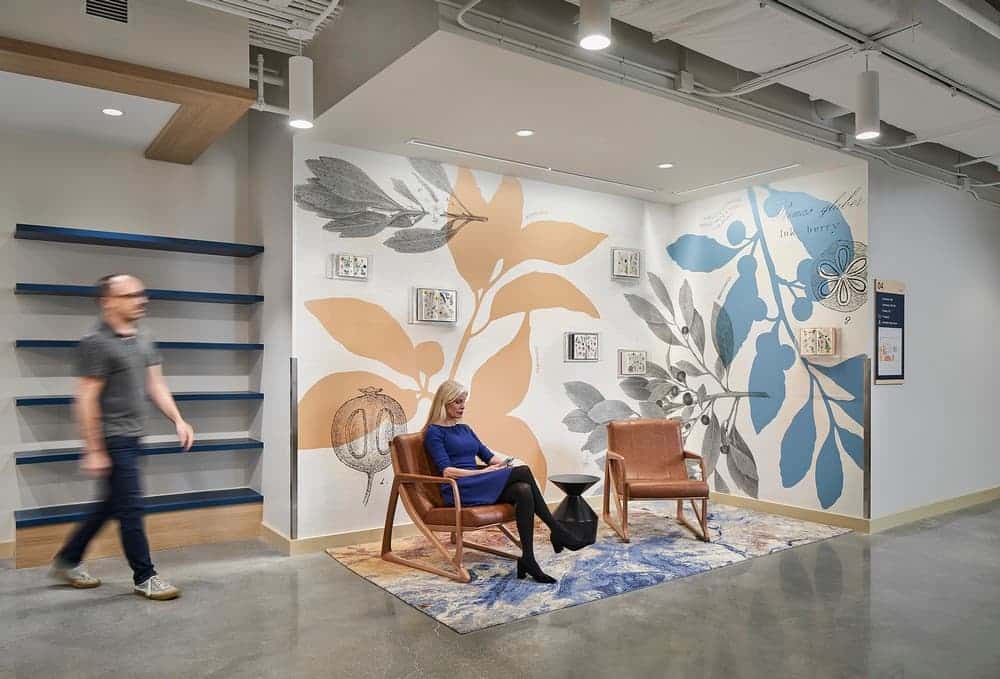
To create an equitable working environment, an open floor layout provides access to daylight and views for each user at their sit/stand workspaces, with flexible working and meeting-style locations available throughout each level. Coffee bars with lounge furniture and bookshelves provide a respite away from desk areas for a place to read, relax, or catch up with coworkers. Other amenity spaces include quiet spaces, mother’s rooms, interfaith/meditation rooms, gender-neutral restrooms, a game room, and a kitchenette.
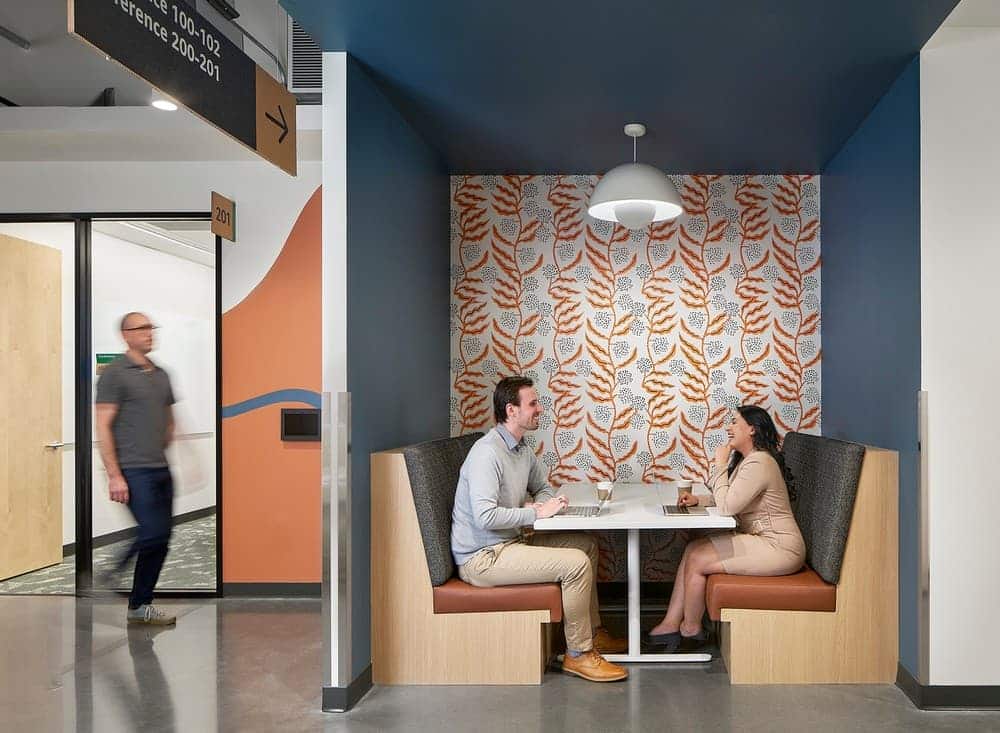
The spirited workplace environment not only inspires a sense of nostalgia for the company’s history in its users, but also invites them to participate in the company’s future growth as authors of the new stories yet to be written.
