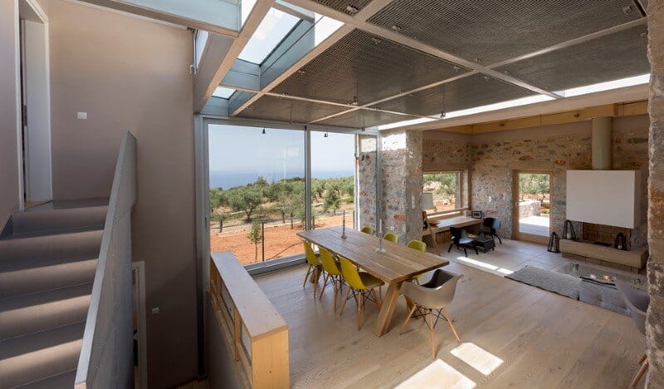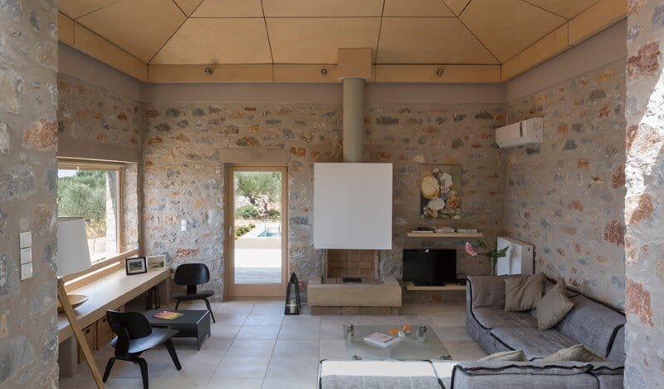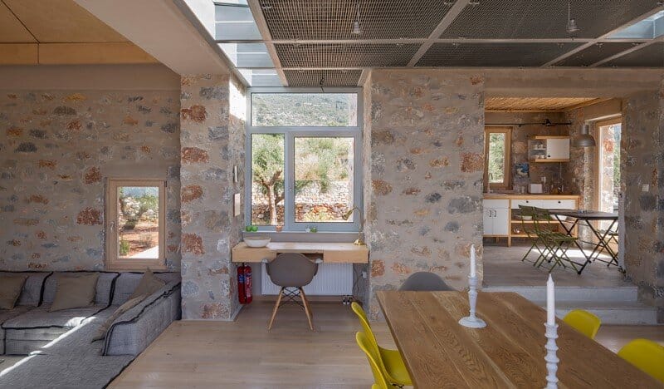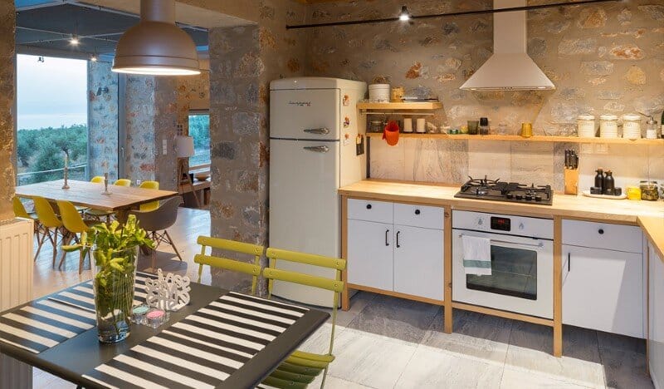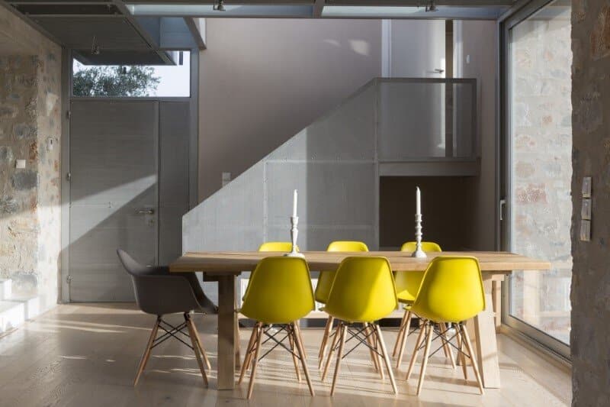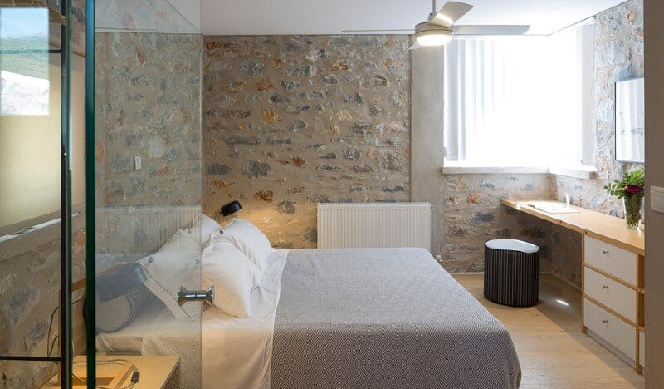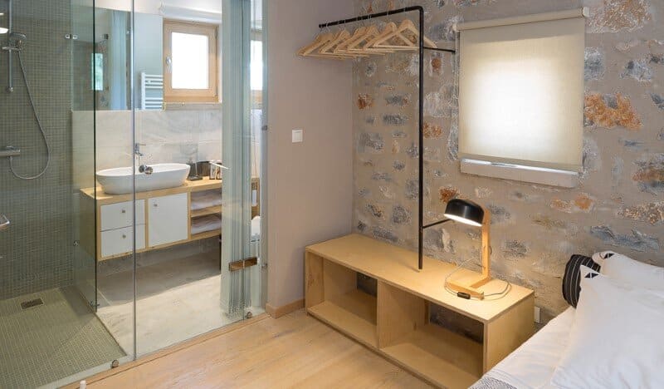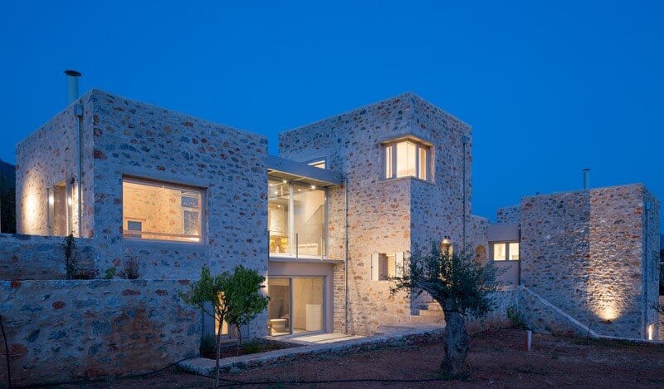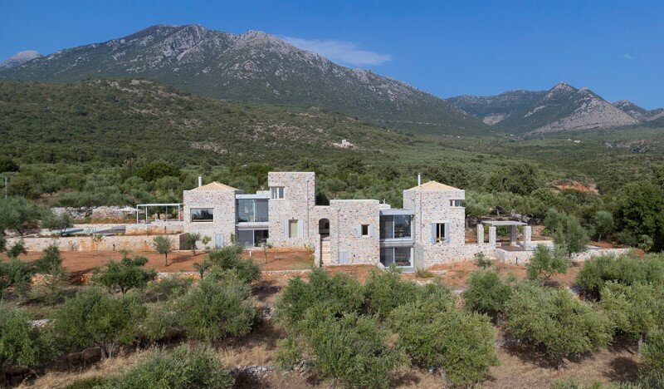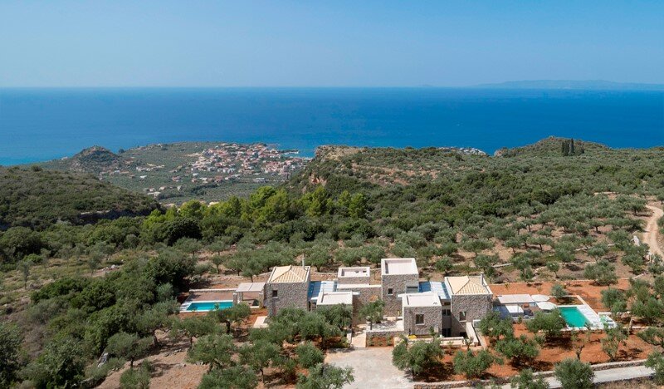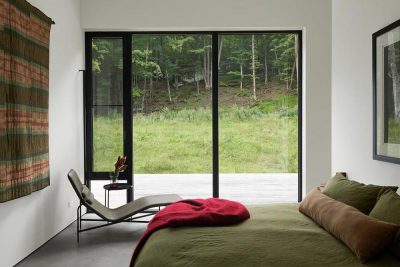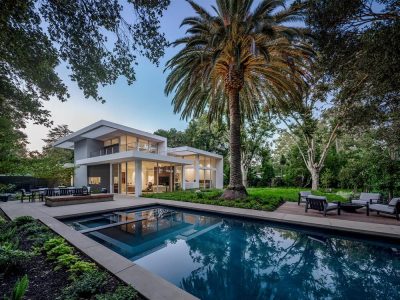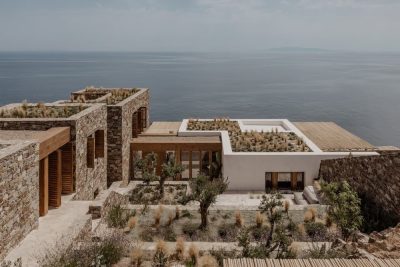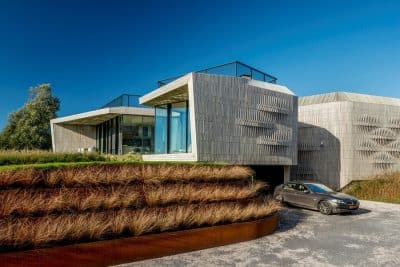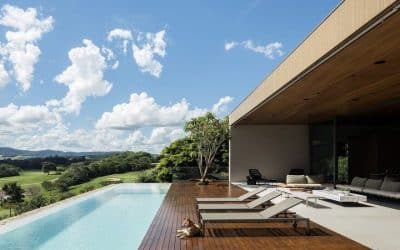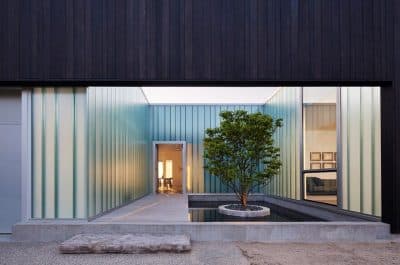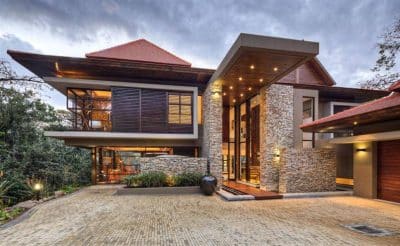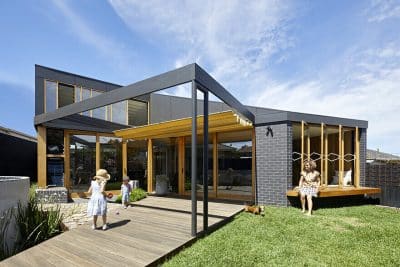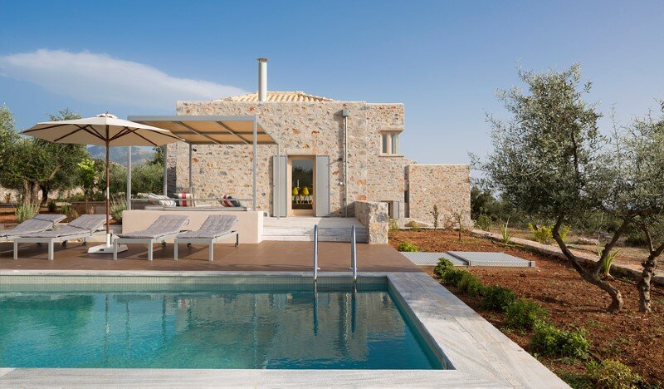
Project: 2 Stone Houses
Architecture: 3HArchitects
Team: Nikitas Hatzimihalis, Ioanna Holeva
Location: Messinian Mani, Peloponnese, Greece
Photo Credits: Nikos Daniilidis
2 Stone Houses by 3HArchitects nestles a pair of contemporary retreats within an ancient olive grove in Mani, Greece. Framed by the Messenian Bay to the south and the Taygetos mountains to the north, the complex reinterprets traditional Mani settlements through six monolithic stone volumes.
Neighborhood-Style Courtyards
First, each stone block is carefully sited among existing olive trees, creating a series of intimate courtyards. These entrance courts and covered dining alcoves echo the clustered formations of local villages. Consequently, residents drift effortlessly from one outdoor “room” to the next, with panoramic garden views on one side and sea vistas on the other.
Blurring Inside and Out
Next, light steel frames and transparent glass connectors stitch the stone volumes into a unified home. As a result, the solidity of the masonry contrasts with the weightlessness of metal and glass. This interplay dissolves the boundary between interior and exterior, flooding living spaces with natural light and olive-grove breezes.
Contemporary Traditions
Finally, 3HArchitects update regional materials—stone, wood, and reed—in innovative ways. For example, roof planking, strategic wall openings, and a reed-clad kitchen ceiling introduce texture and warmth. These interventions honor Mani’s vernacular heritage while ensuring the houses remain firmly rooted in modern design.
Ultimately, 2 Stone Houses offers a timeless dialogue between nature and architecture. By balancing massive stone forms with delicate industrial elements, the project crafts a series of living spaces that feel both rooted in place and refreshingly contemporary.
