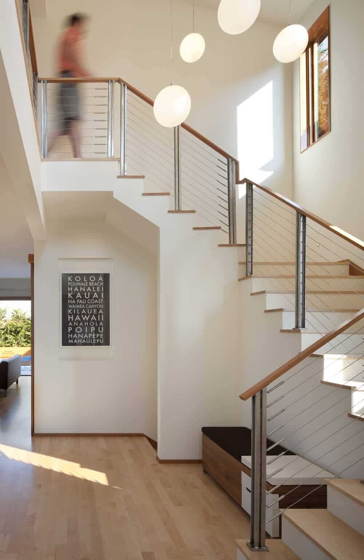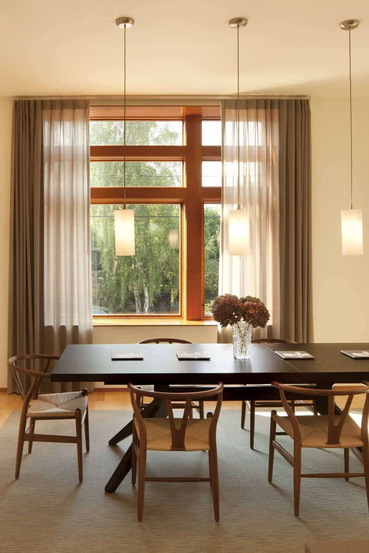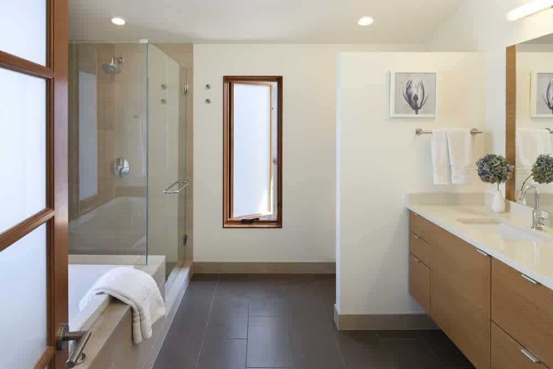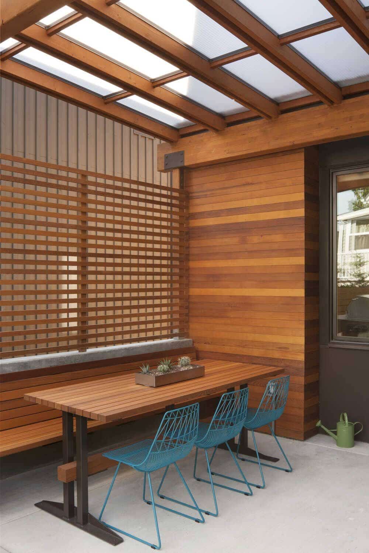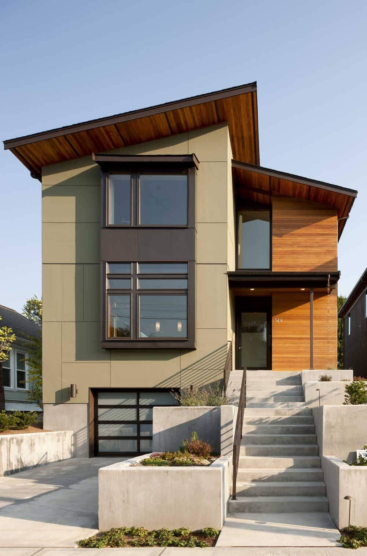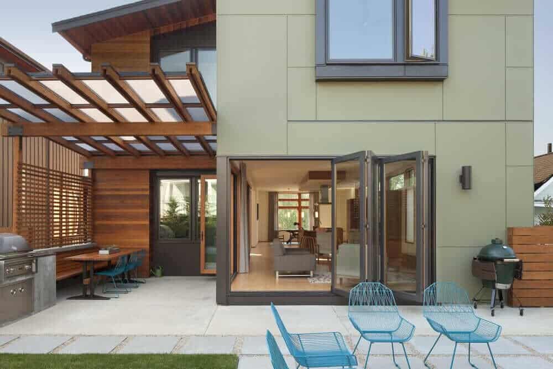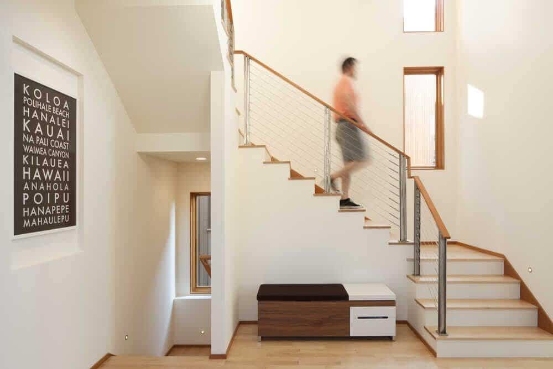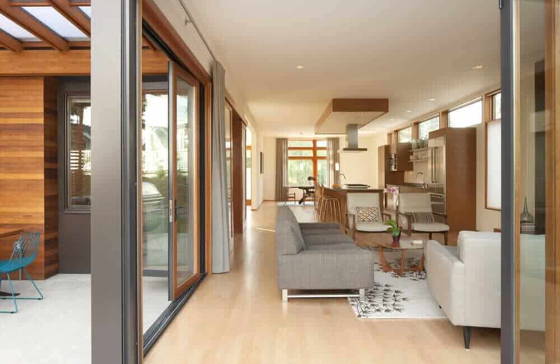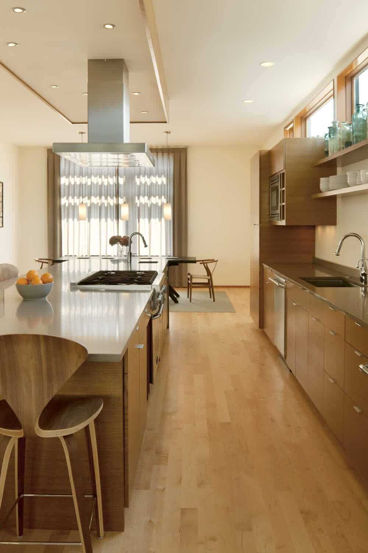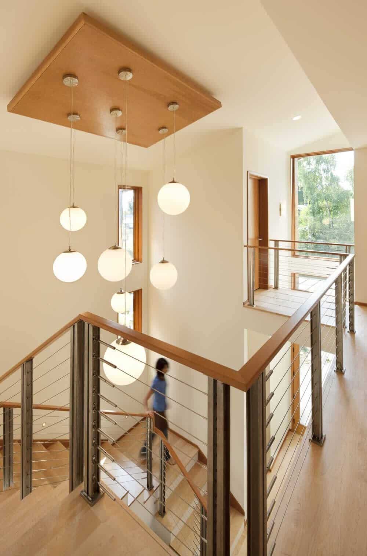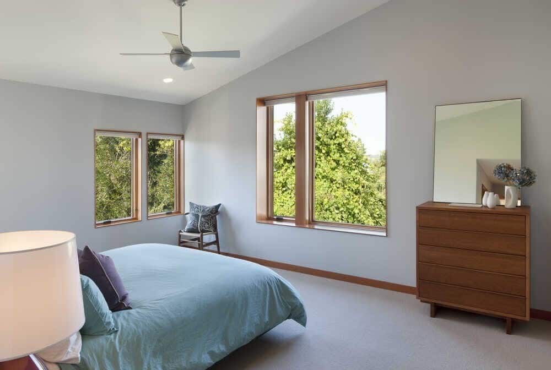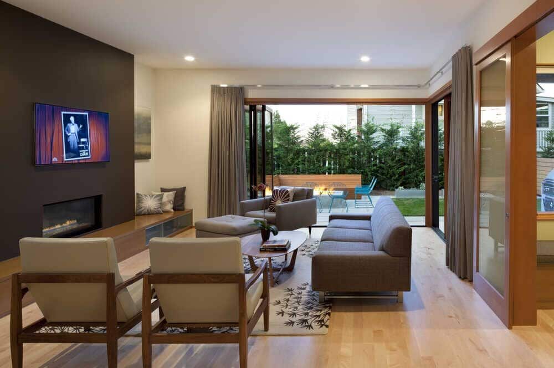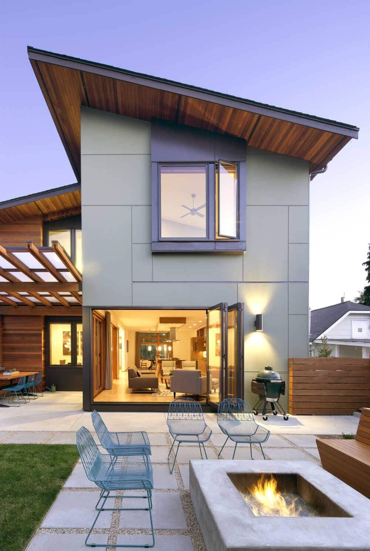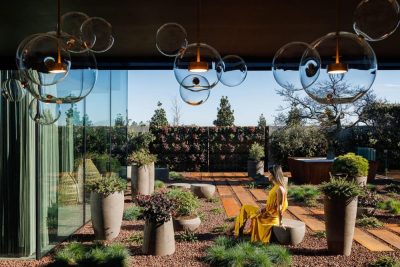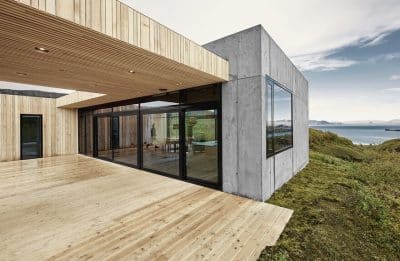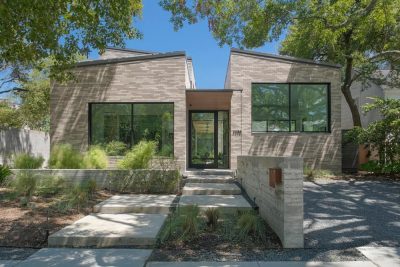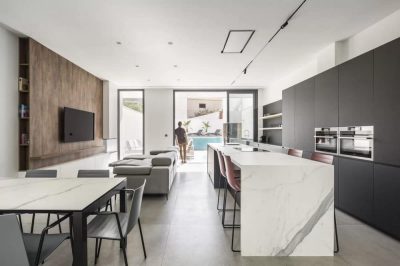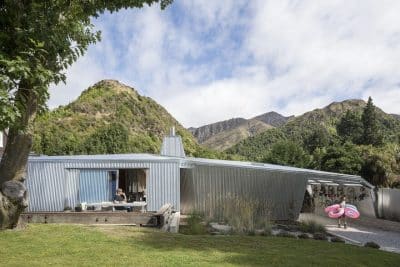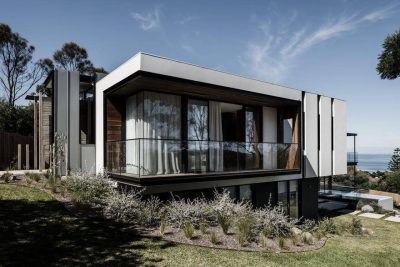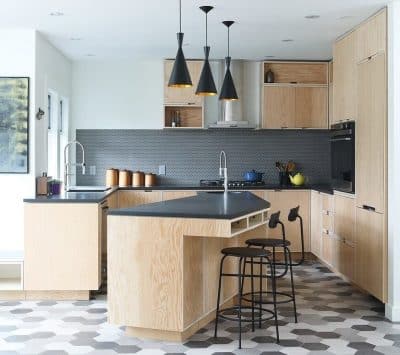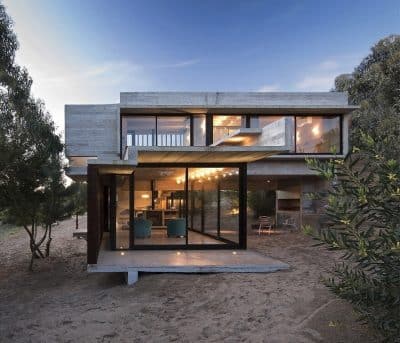Project: Green Lake Residence
Architects: Coates Design
Contractor: Kapsner Homes, LLC
Location: Seattle, Washington
Photo Credits: Lara Swimmer
Courtesy of Coates Design
This was a remodel on a spec home that was already under construction, with the goal of customizing the existing plans to better match the owner’s needs. Our design team was tasked with alterations to the interior and adding exterior detailing, working closely with the homeowners and contractor to evaluate costs, feasibility of products, and detailing options for this project.
One example of an alteration was replacing the two large sliding doors with bi-folding doors that open from the corner. This allows for more fluid access between the living room and outdoor living area. In addition, this outdoor area was outfitted with a built-in BBQ grill and bench, as well as a custom covered awning allowing this important living space to be used in any weather. The exterior space was finished with cedar and fir for a warm, inviting aesthetic.
The overall color palette of the indoor living, kitchen, and dining areas are a crisp white, softened by natural wood and illuminated by natural light. What resulted was a customized home designed to suit the inhabitants’ lifestyle and aesthetic.
Features Green Lake Residence:
Outdoor dining area with built-in BBQ
Covered awning
Cedar and fir exterior finishing
Improved natural lighting
