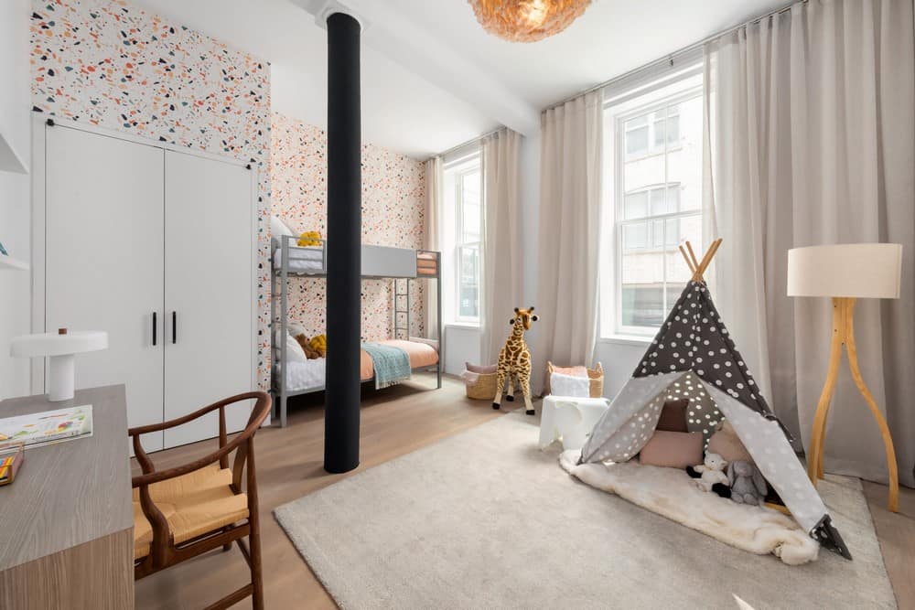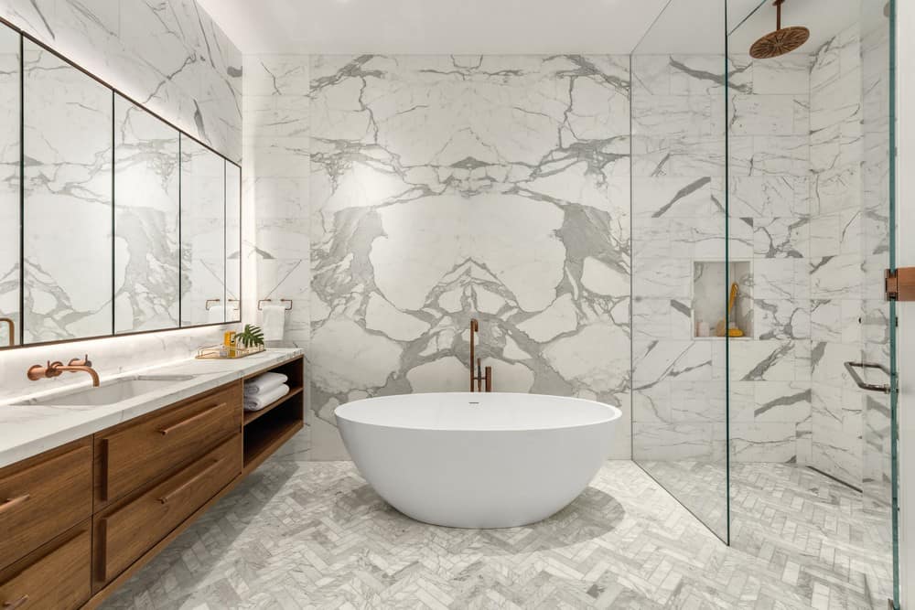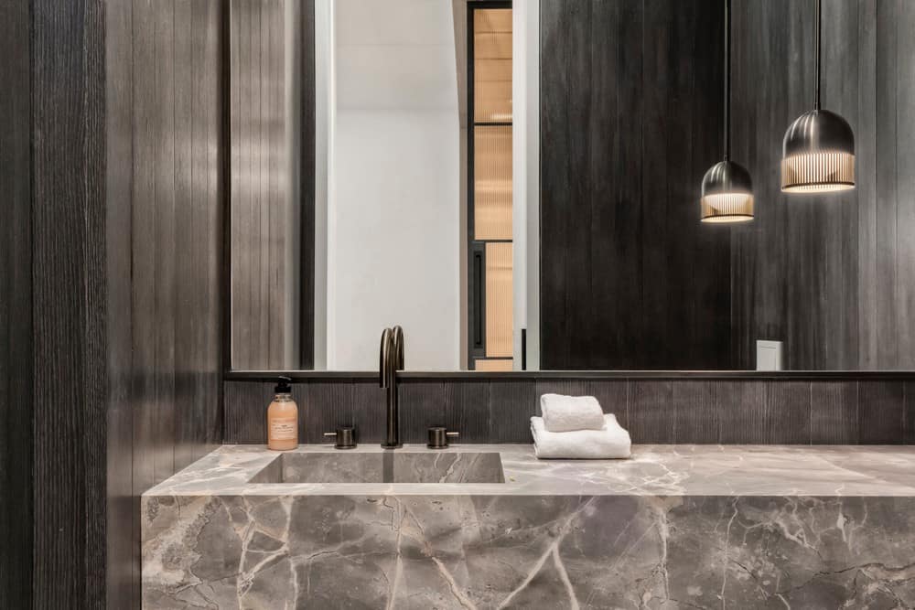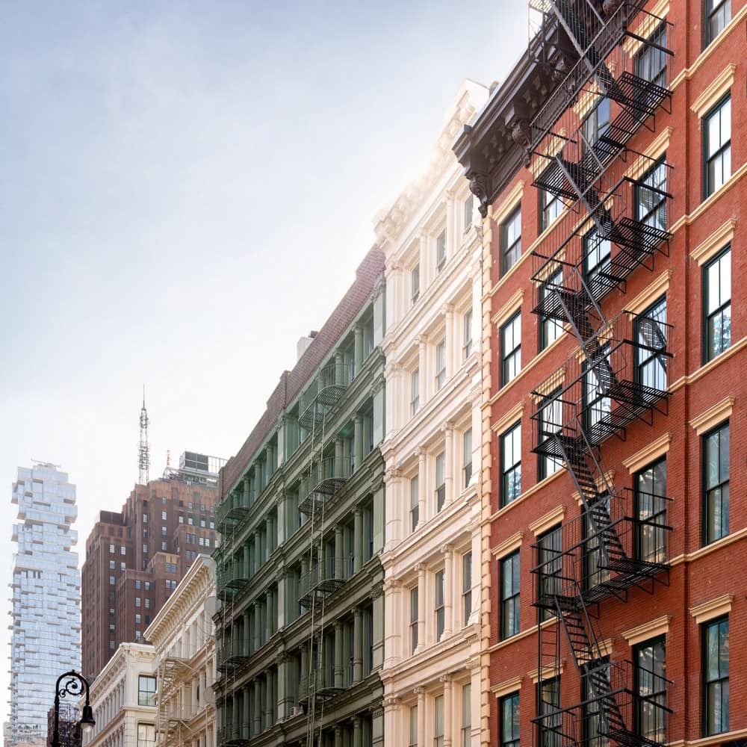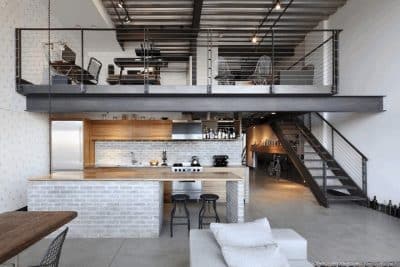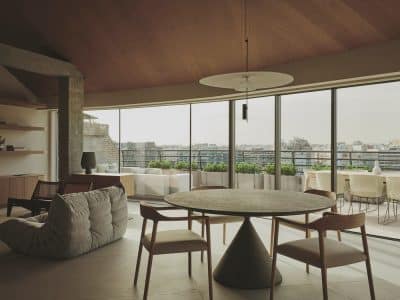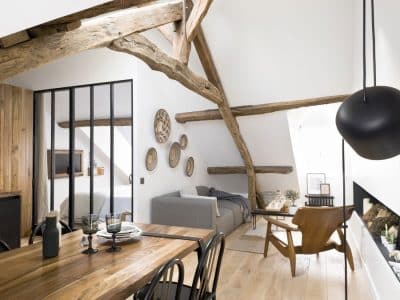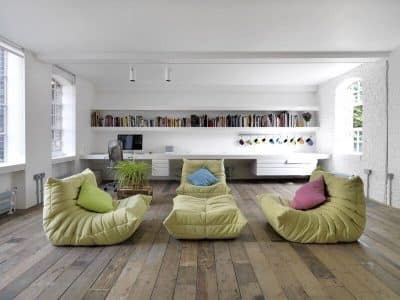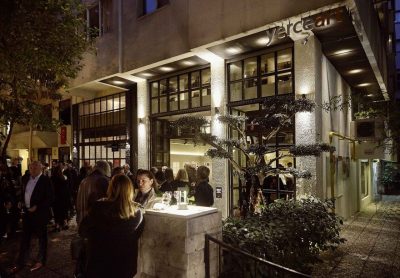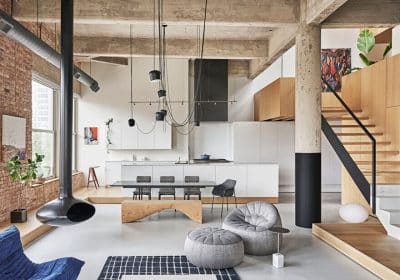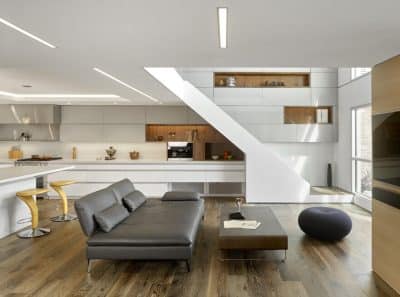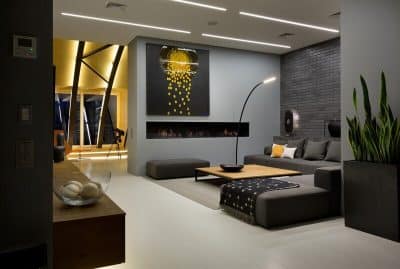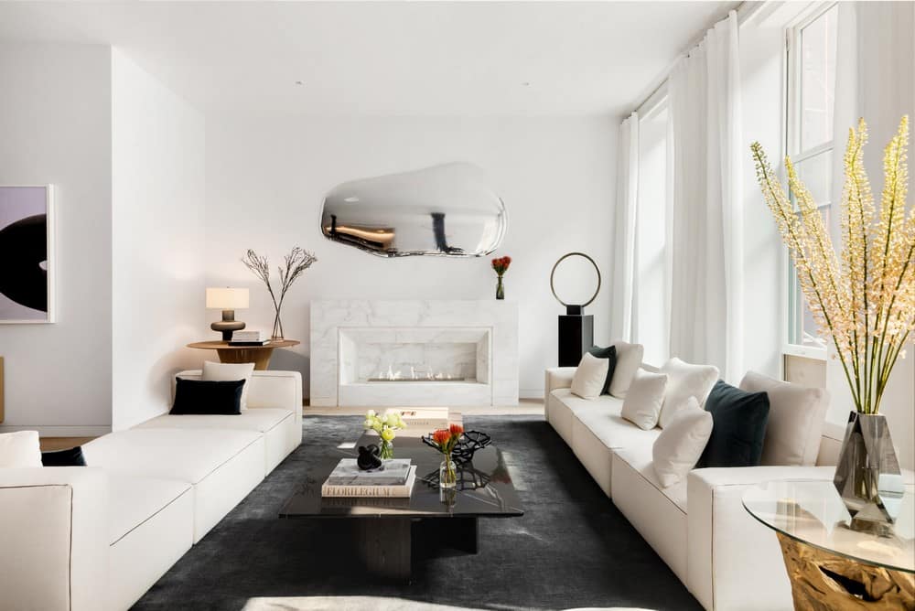
Project: Greene Street Loft
Architecture: DXA Studio
Location: SoHo, New York, United States
Year: 2022
Photo credits: Florian Holzherr, Evan Joseph, Chris Coe
47-49 Greene Street, a 6-story building between Broome and Grand Street in the landmarked district of SoHo, NY was built in 1886 for manufacturing purposes by HJ. Howard. It is an extant example of the mixed iron-and-masonry construction of the post-Civil war period. Perimeter masonry load-bearing walls enclose a timber structure. Yellow pine joists span the width of the 48’ wide building and a column line runs down the center of each floor supporting the central beams.
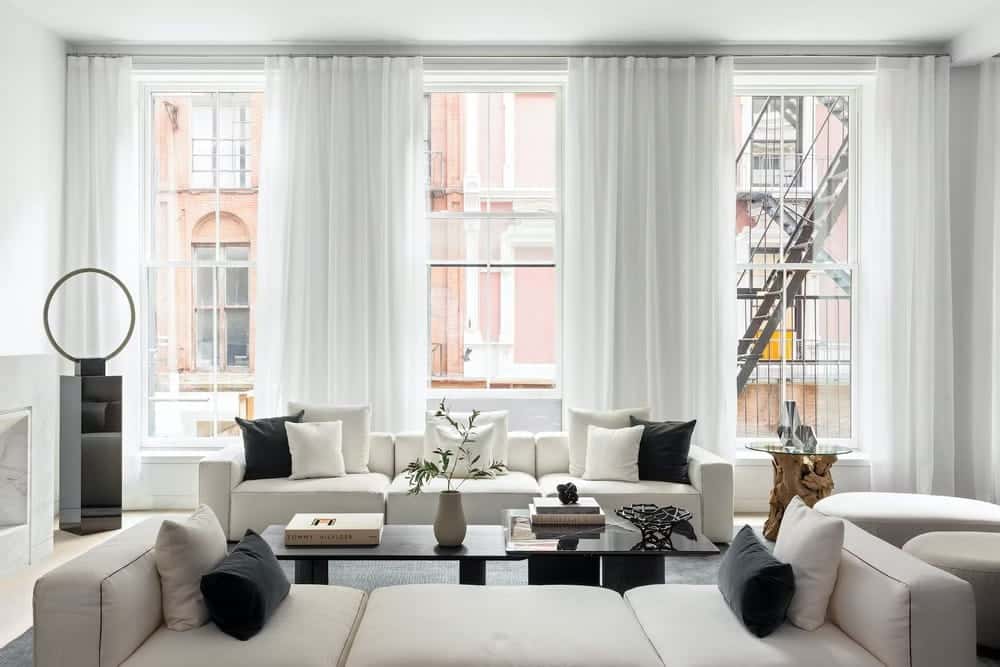
DXA Studio began work on the building in 2015, restoring its façade and cast-iron storefront, and converting the interiors into three full-floor condominium units and a triplex Penthouse unit with a rooftop addition and private roof deck.
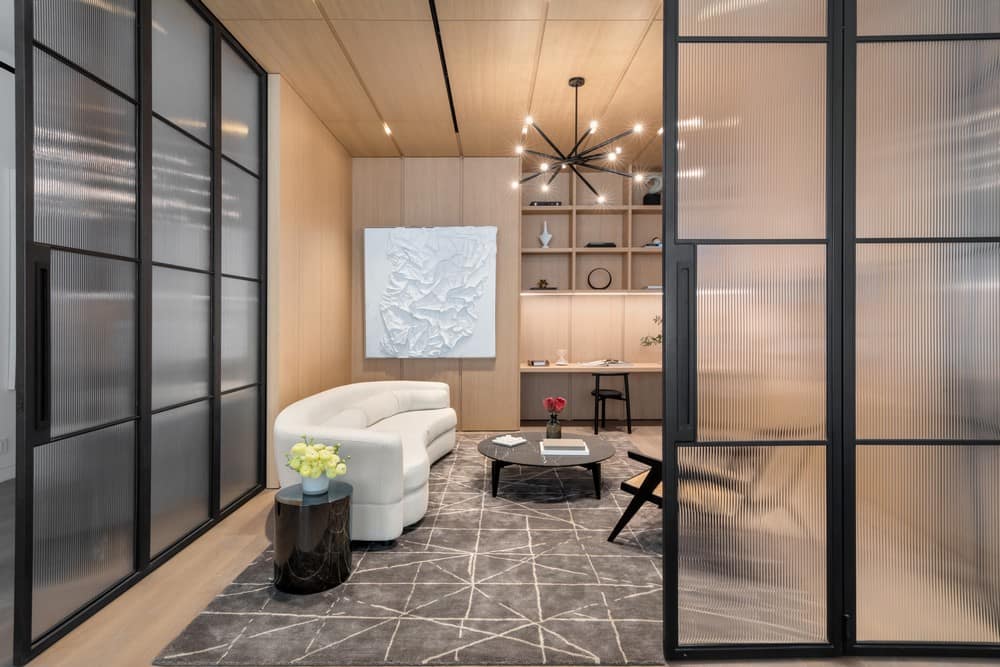
Our design process began like most of our other projects – studying the history of the area and the building itself. In our design, we wanted to speak to SoHo’s past and the various movements that lent themselves to the creation of the area’s unique character and charm. Much like the artists who were attracted to the empty SoHo lofts in the 1960s, we too were drawn to the buildings’ high ceilings, abundant light, and expansive floor plates. The units are designed to celebrate these traits and to fully embrace the concept of loft living.
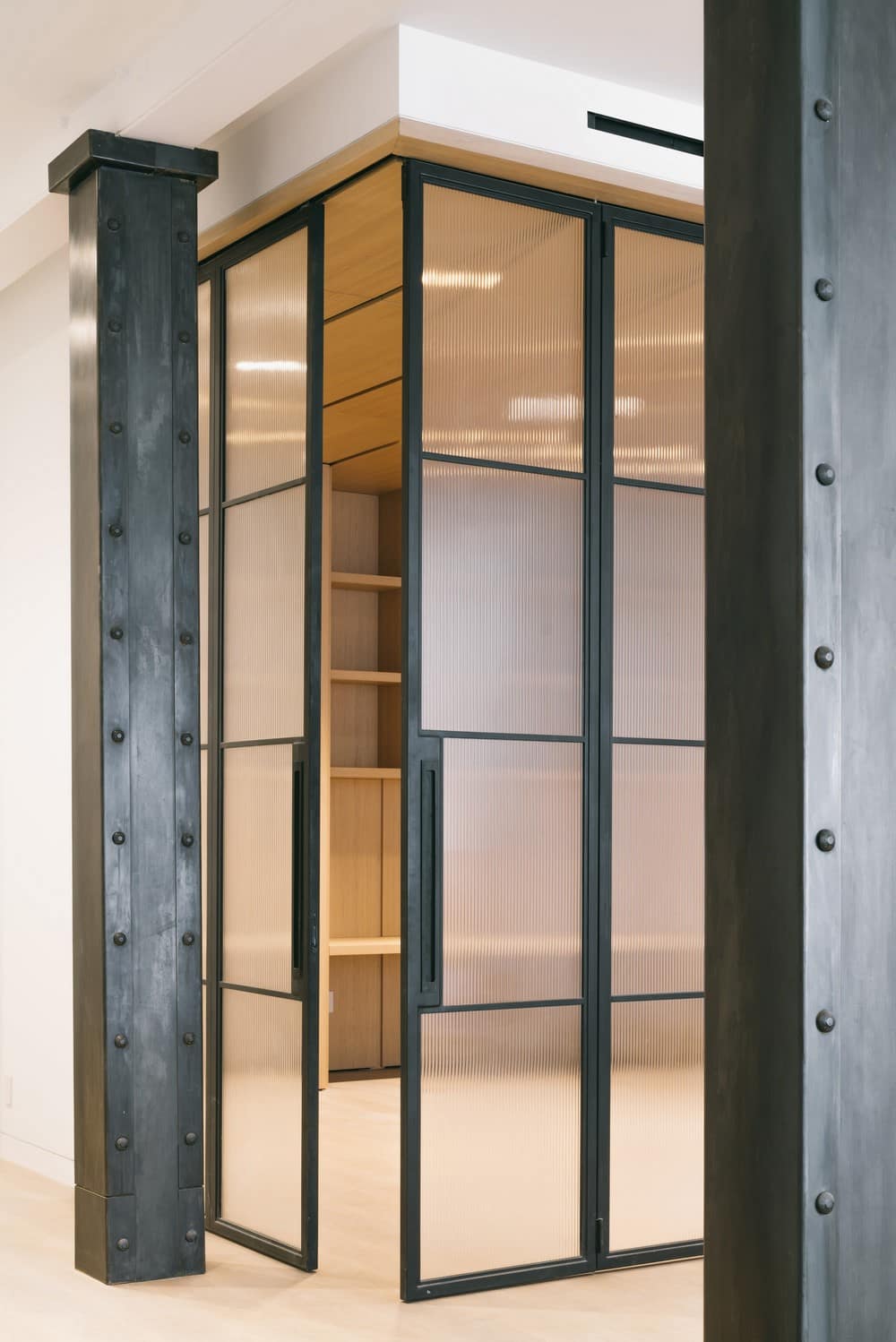
Rather than chopping up the floor plate into all the typical rooms that make up a New York apartment, we focused on organizing the spaces in a manner that retained as much open, un-programmed floor space as possible. The plan for the typical unit arranges the private components (bedrooms, bathrooms, and storage) of an apartment towards the back of the building. The front of the unit is kept more fluid, with the public living spaces bleeding into one another, giving the inhabitant the freedom to occupy them in numerous ways.
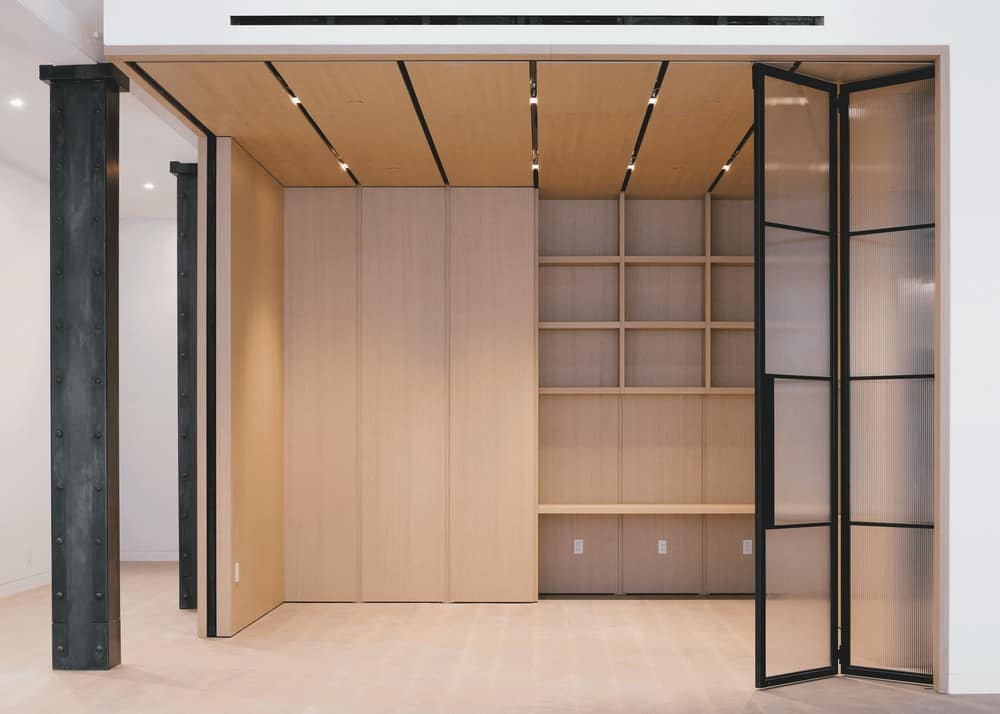
While we were committed to maintaining the characteristics of the Greene Street Loft as much as possible, we were acutely aware that we were designing a home. Introducing the residential scale was important to make the space comfortable and inviting. In both the kitchen and the den, we were more assertive. We lowered the ceilings and wrapped the spaces in warm white oak millwork, creating intimate experiences that contrast to those belonging to the grander living areas. The rooms feel separate and connected.
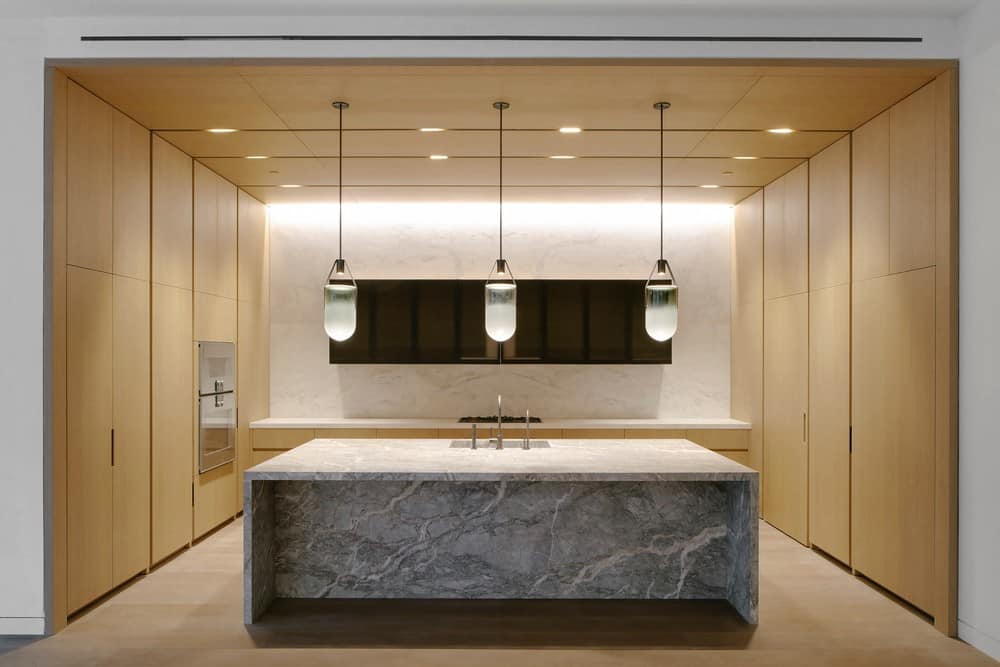
The existing building had its primary circulation justified to the perimeters – an old freight elevator sat to the left of the first floor’s retail storefront and a historic wood staircase to the right. We decided to maintain the locations of the circulation cores. By keeping both the new passenger elevator and the restored historic stair at the original locations, the floor plates of each unit are uninterrupted, and the full width of the building can be fully appreciated within the units themselves.
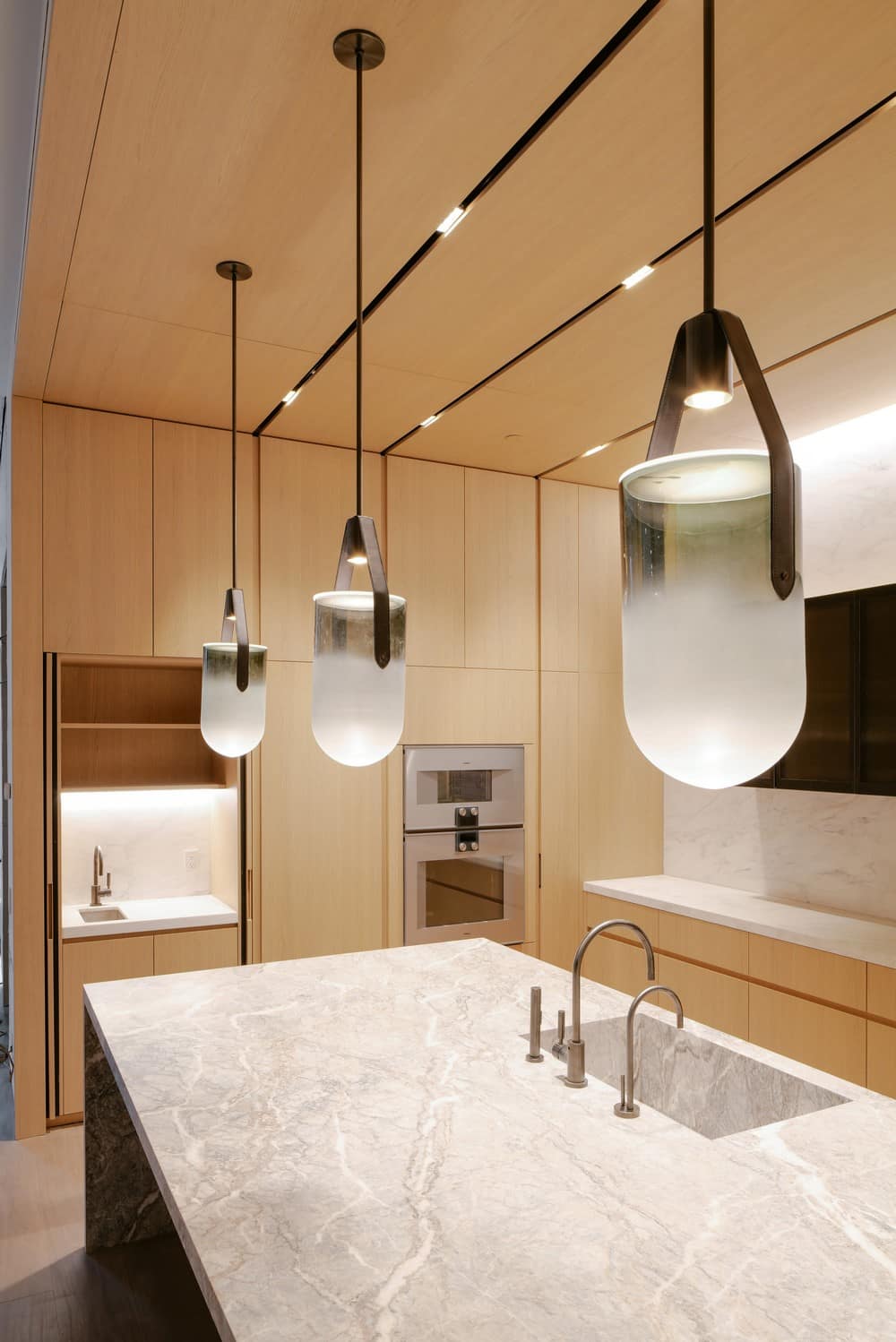
The detail and materials at 47-49 Greene Street were as important to us as the programming. We introduced a high level of craft and customization into the Greene Street Loft – our way of communicating with the by-gone manufacturing era of SoHo.
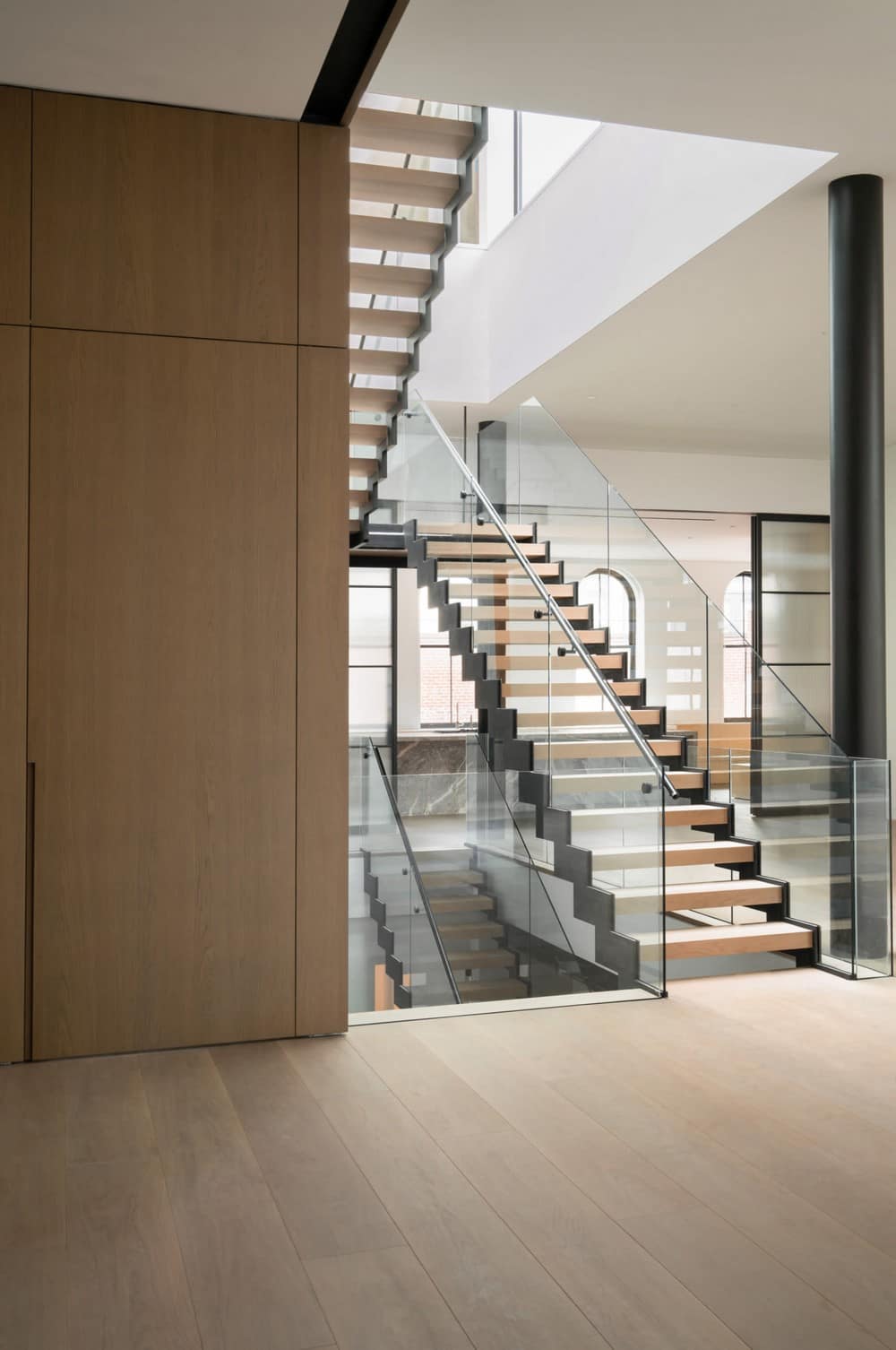
The kitchen is the showpiece of the unit. It is beautiful but also functional and practical. Like all kitchens, it is the heart of the home and it is designed to be used. The refrigerator and freezer and an abundance of storage cabinets blend seamlessly behind oak paneling and beautifully crafted integrated pulls. A set of pivoting sliding doors reveal a wet bar and a solid oak door on concealed pivot hinges leads to a second scullery kitchen. The oak paneling wraps onto the ceiling and cleverly integrates recessed lighting and HVAC diffusers. The island is crafted out of a single slab of Fior di Pesco marble, an elegant stone incorporating pink and grey tones with whisps of white veining. Known for its ability to add calm and serenity to a space, the stone also offers a hardy surface for gatherings and meal prep.
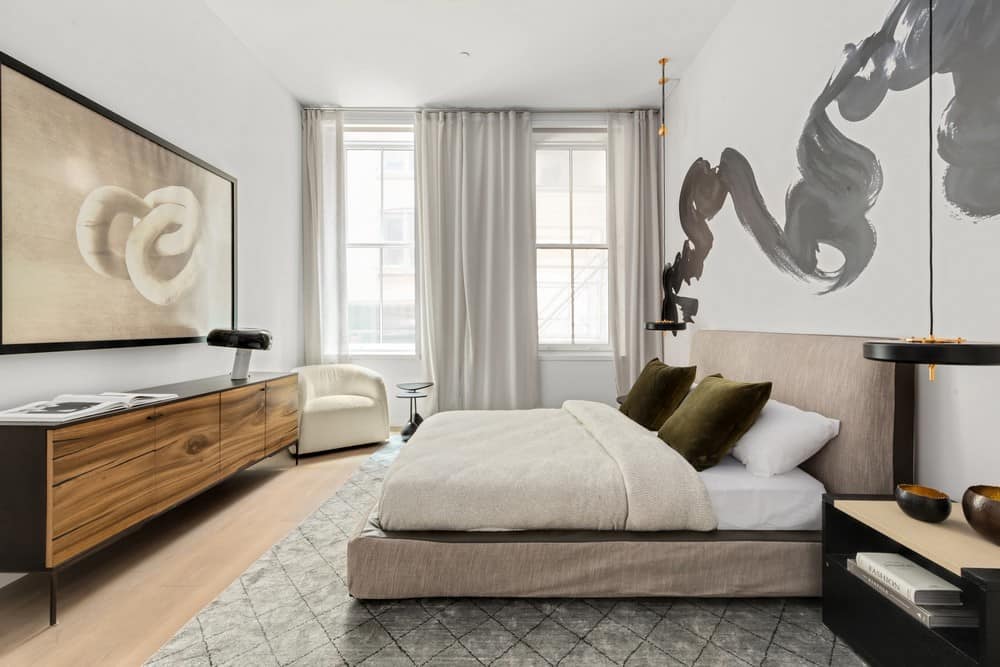
The millwork detailing continues into the Den. This space was designed with an intention of giving the owner flexibility. Now more than ever, we need homes that can evolve and change with the times and our needs. Here we integrated storage behind white oak paneling and designed a built-in desktop that functions as a cozy office nook or a beautiful display shelf. Large, blackened steel doors with fluted glass panels bifold and slide, allowing the space to be opened out to the other living spaces or closed off to create a more intimate experience when the space is being used as a TV room, kids room, office or even an additional guest bedroom. Building in a certain degree of future proofing into our design was key in the development of the layout and programming of the spaces. We want these lofts to cater to generations to come.
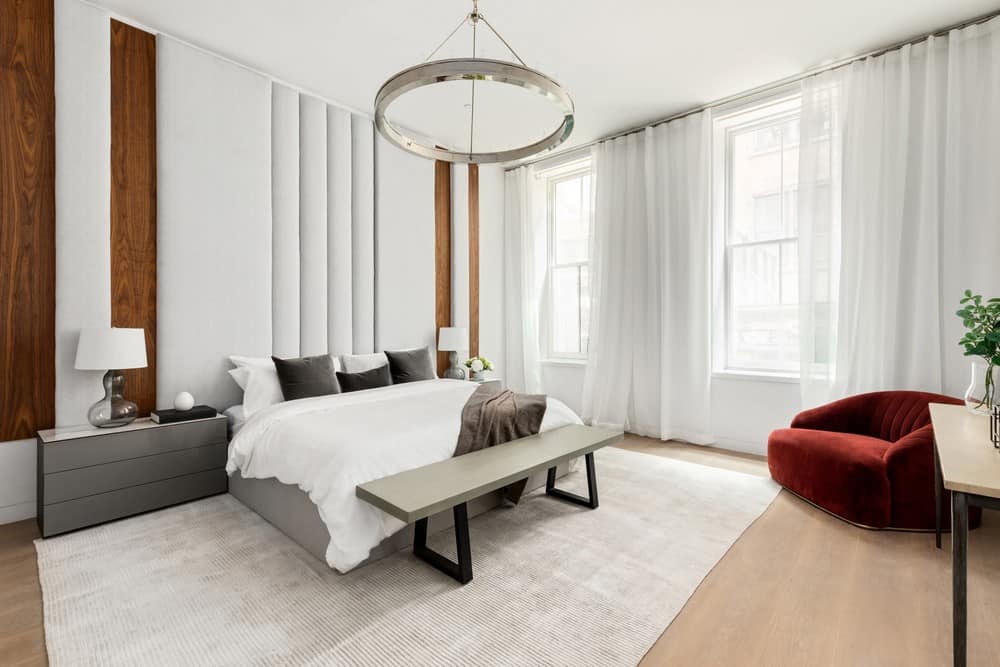
The blackened steel of the Den’s custom doors is mirrored in the design of the kitchen’s upper cabinets, along with the steel frames of the bathroom vanities, the plumbing fixtures, and the hardware throughout. The existing wood columns were braced with steel plates to provide additional reinforceme
