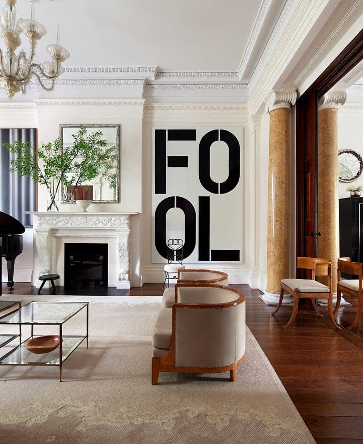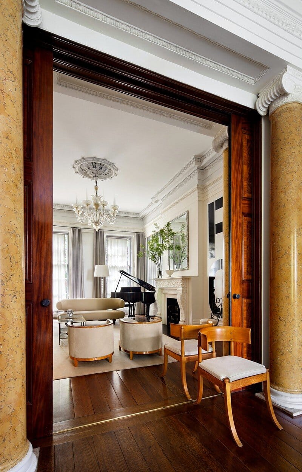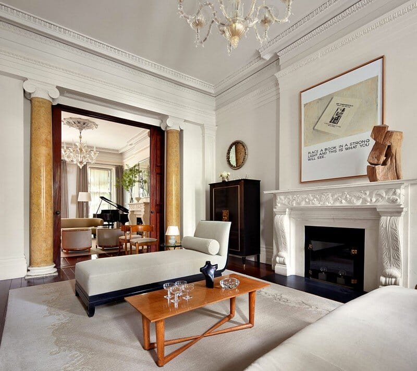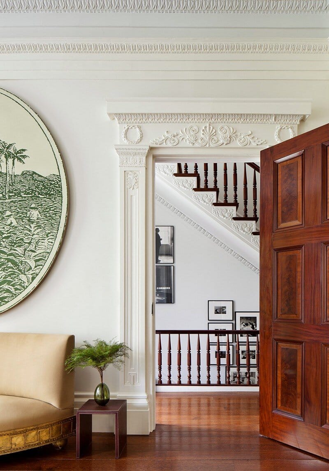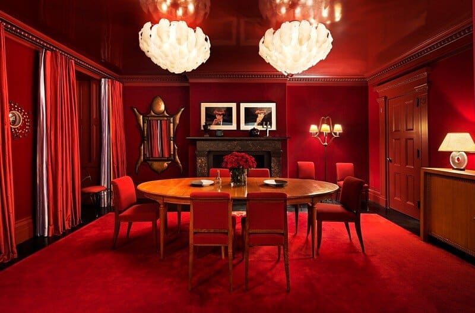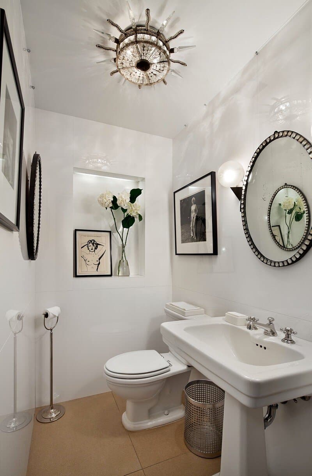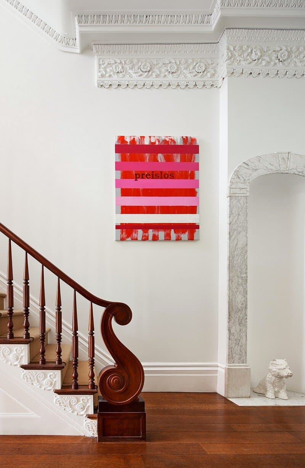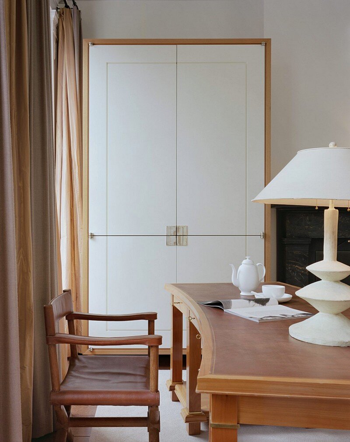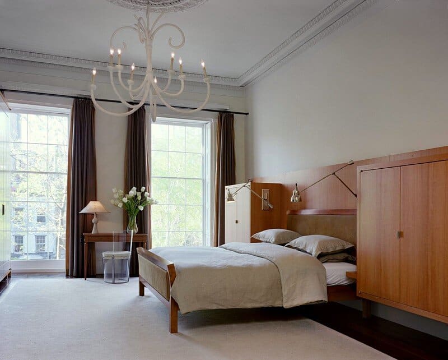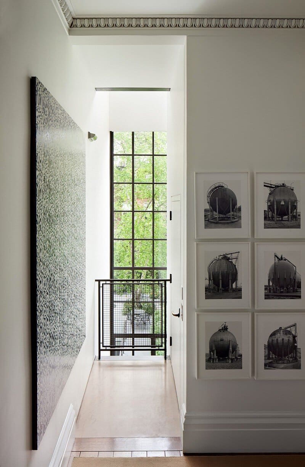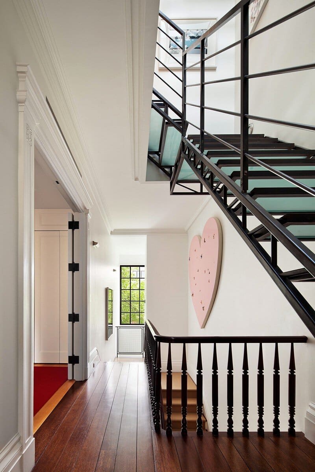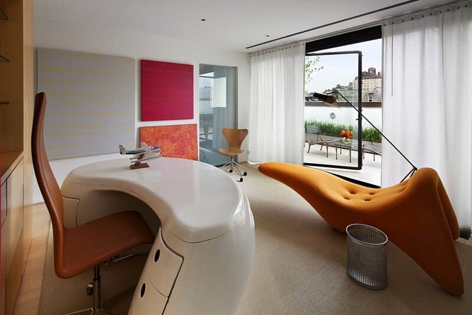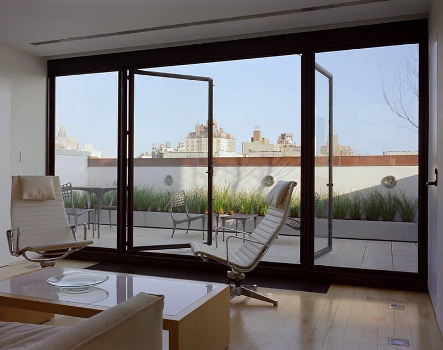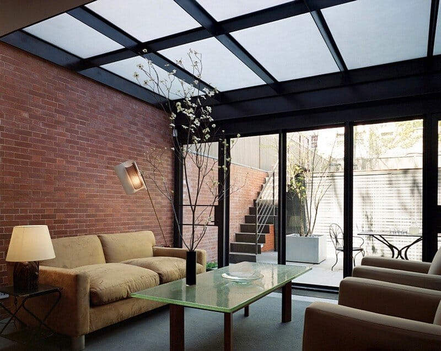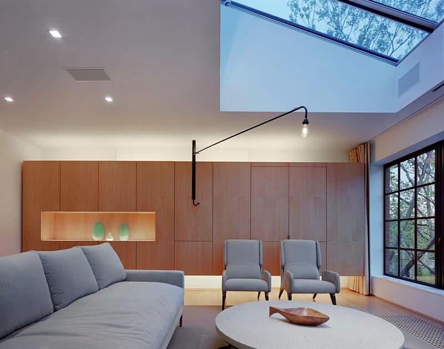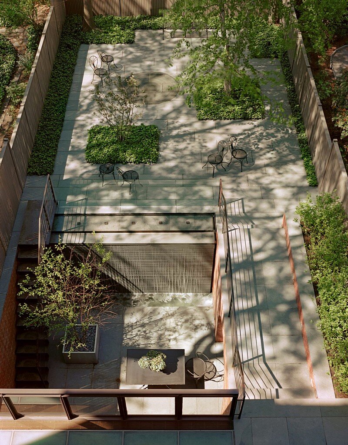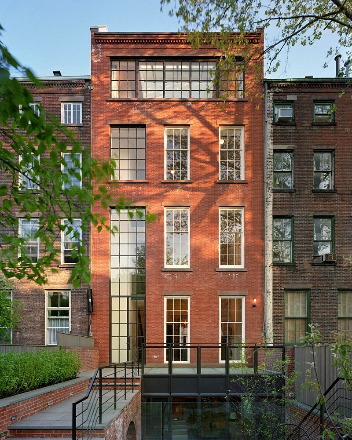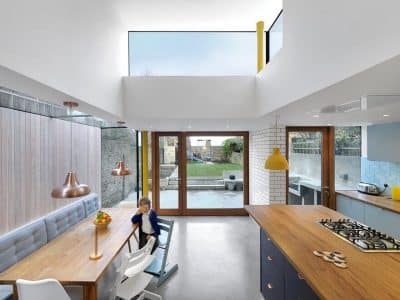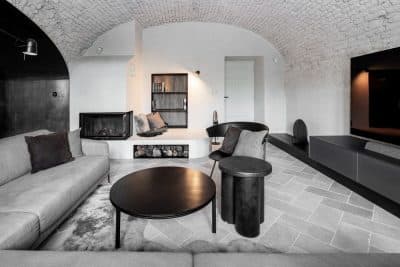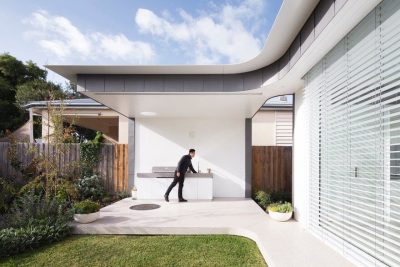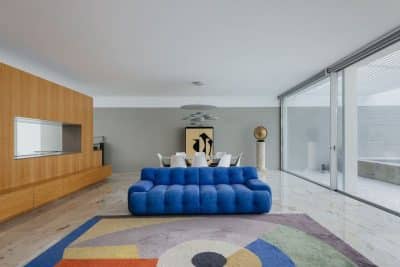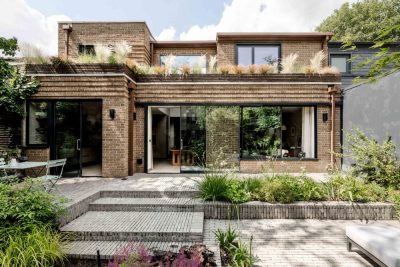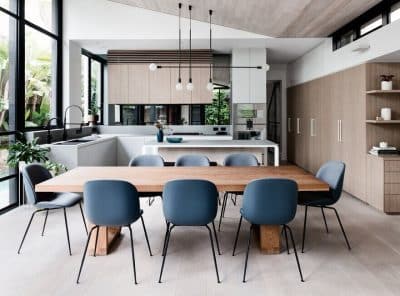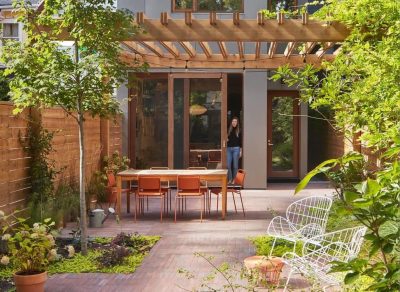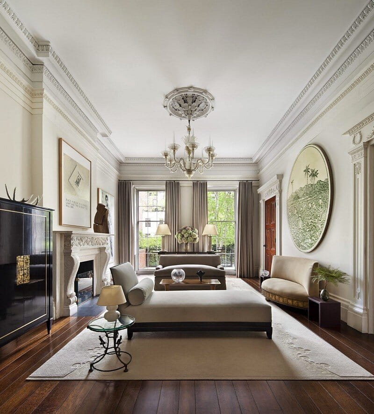
Project: Greenwich Village Greek Revival Townhouse
Interior Design: Shelton Mindel & Associates
Location: Manhattan, New York City, United States
Photo Credits: Michael Moran
The Greek Revival Townhouse by Shelton Mindel transforms a historic Manhattan residence into a contemporary family home while respecting its 19th-century origins. Located in Greenwich Village, the townhouse had undergone extensive renovations in the 1880s, 1940s, and 1980s. The project sought to restore its dignity, expand its functionality, and integrate modern design without replicating the past.
Restoring the Historic Character
Shelton Mindel began the project by recapturing the essence of the original Greek Revival townhouse. The architects restored historic rooms, reinstated the building as a single-family residence, and excavated the lower level to enlarge the kitchen. By carefully balancing preservation with innovation, they honored the building’s history while preparing it for contemporary family life.
Integrating Modern Additions
The renovation added two new stories, yet these interventions remain hidden from the street to preserve the neighborhood’s architectural context. A rooftop addition was set back on both street and garden sides, ensuring subtlety. Meanwhile, the rear façade was reimagined with a vertical three-story circulation space and a larger fourth-floor window. These elements bring natural light into the interiors and create framed views of the garden.
A Dialogue of Materials and Proportions
Bronzed steel and glass were chosen as modern counterparts to the townhouse’s Federal architecture. At the garden level, a curtain wall system and sandblasted glass terrace structure connect the kitchen and seating area to the outdoors. This design not only increases transparency but also reduces visual clutter by allowing fewer competing elements. As a result, the historic character remains legible while the new elements enrich the composition.
The Garden as a Living Extension
The townhouse garden received as much attention as the interiors. Cinza limestone paving flows seamlessly from outside to inside, creating continuity across the full 25-foot width of the site. Trees, a circular water feature, and a full-height water wall bring nature, sound, and light into the home. Above this, a floating bronzed steel stair adds sculptural refinement. Together, these interventions transform the garden into an immersive retreat at the heart of Greenwich Village.
Interiors Rooted in History, Enhanced by Design
Inside the Greek Revival Townhouse, restored historic rooms coexist with modern spaces that embrace clean lines and contemporary finishes. A curated collection of 20th-century furniture, reupholstered to match the interiors, sits alongside custom upholstery, rugs, and millwork. This thoughtful integration ensures that architecture, interiors, and landscape form a cohesive environment.
Greek Revival Townhouse as a Model for Renewal
Ultimately, the Greek Revival Townhouse by Shelton Mindel demonstrates how historic architecture can be revitalized without compromise. By combining careful restoration, sensitive modern interventions, and seamless interior design, the project brings new life to a Greenwich Village landmark while maintaining its timeless identity.
