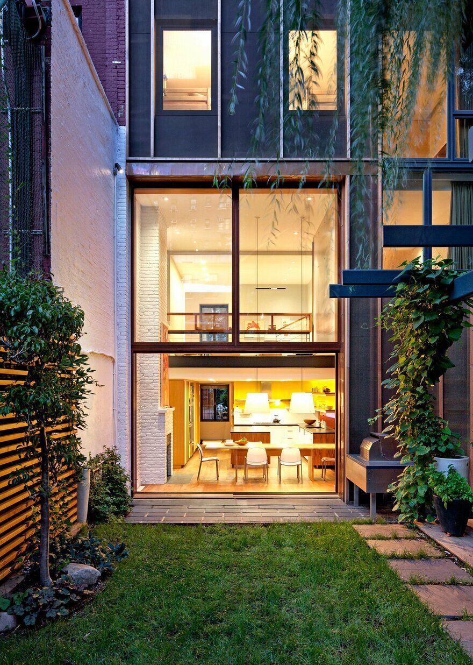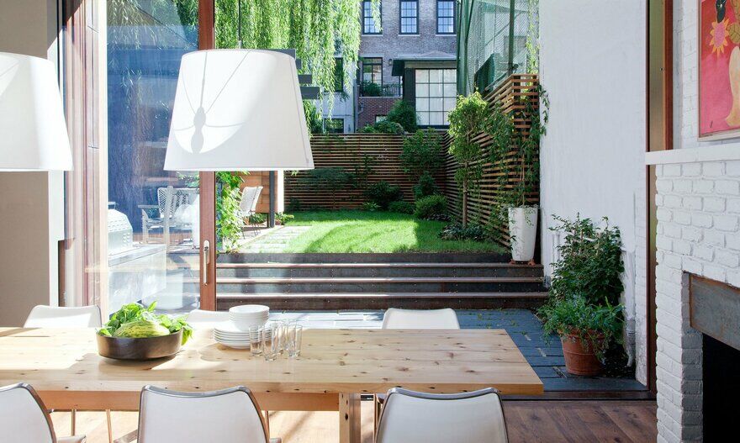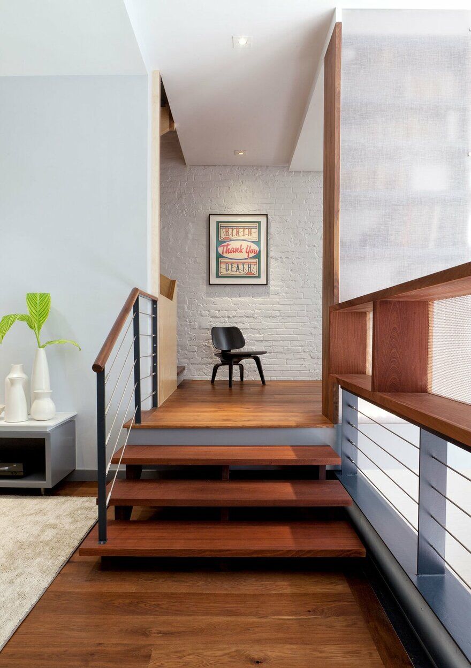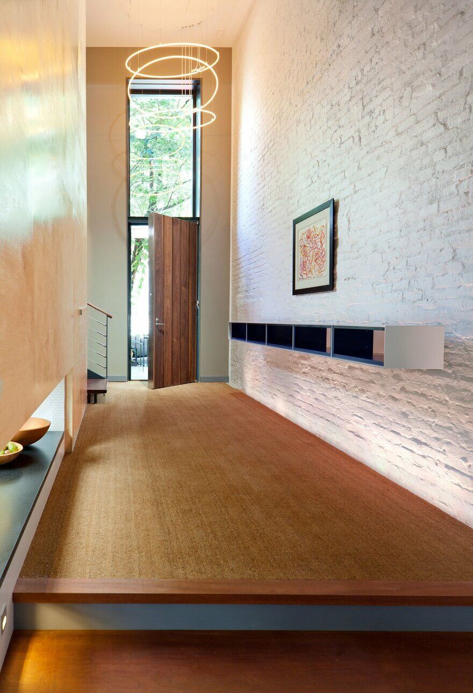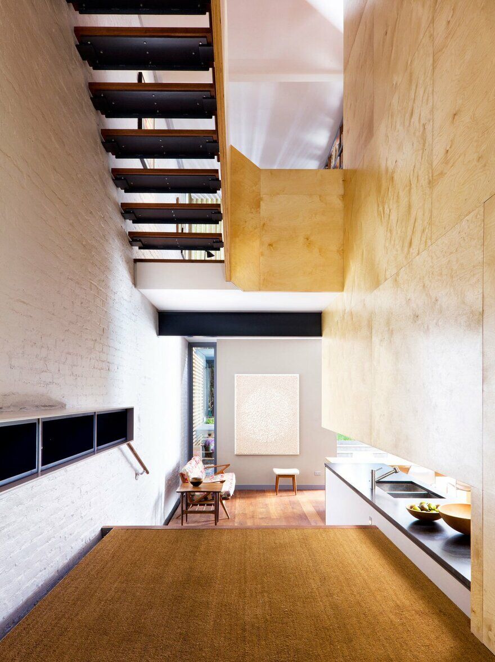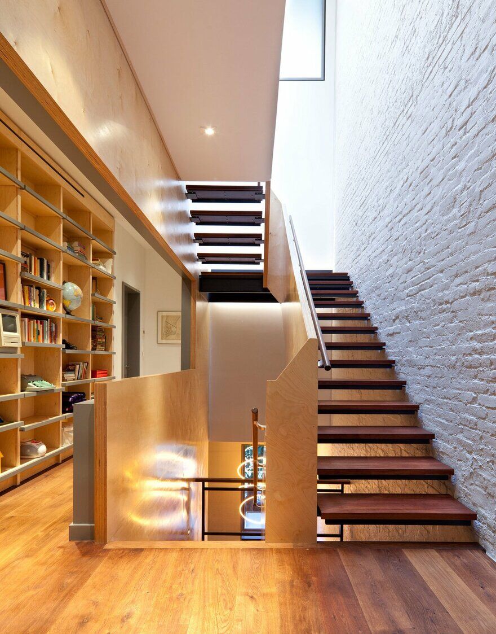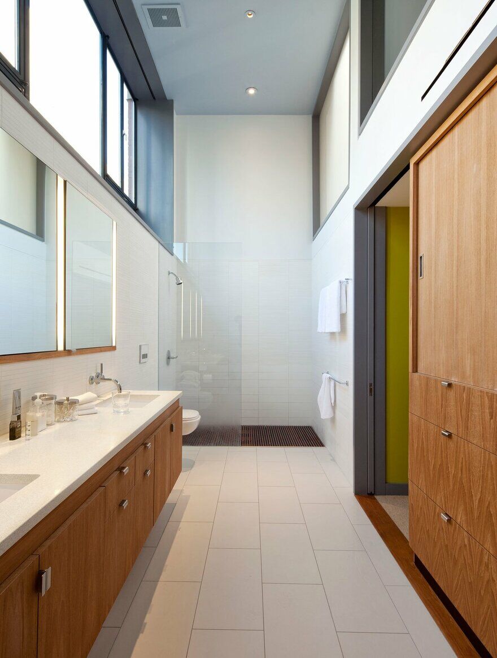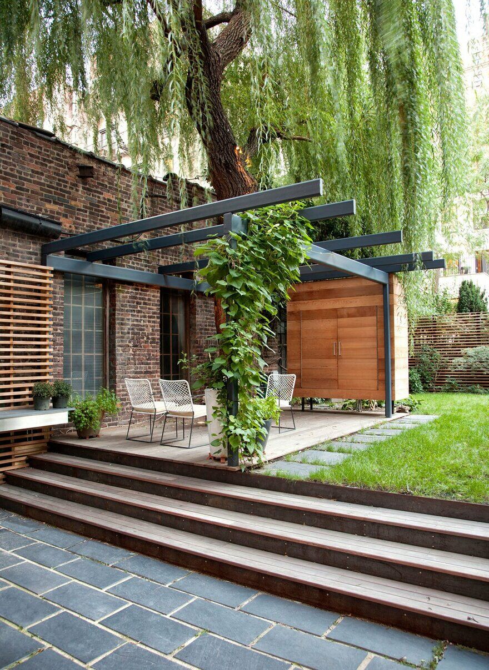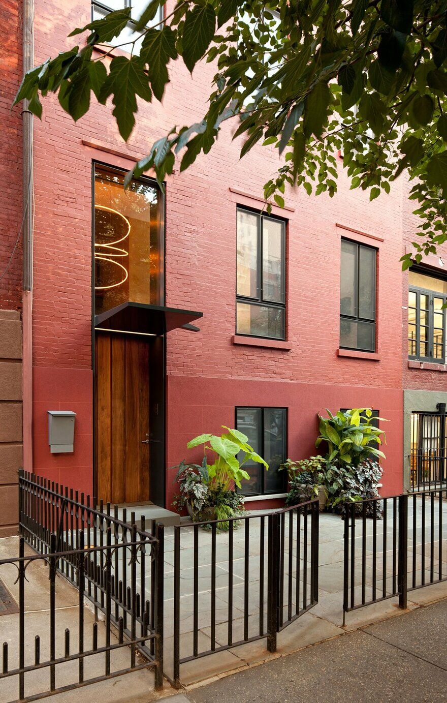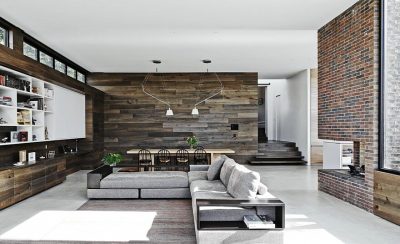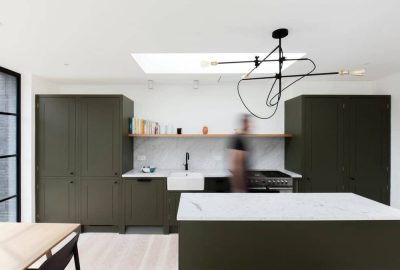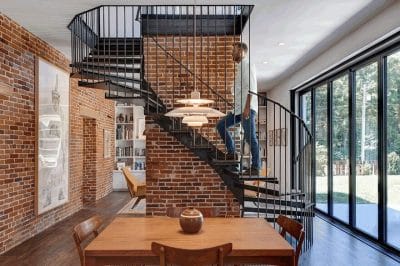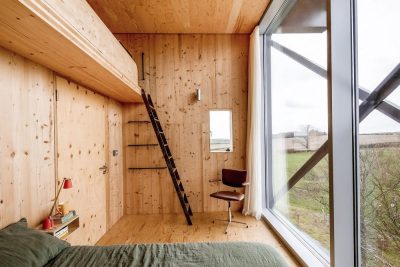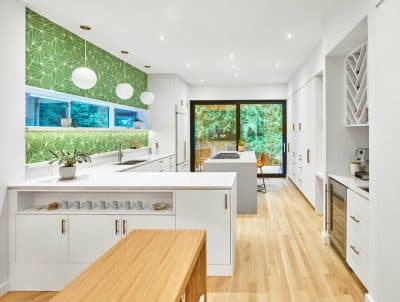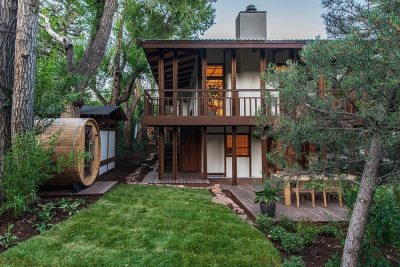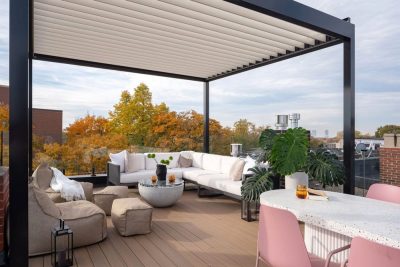Project: Greenwich Village Townhouse
Architects: Ryall Sheridan Architects
Location: New York
Photography: Ty Cole
The vision for revitalizing this historic 1840’s Greenwich Village townhouse involved a complete reimagining, transforming it into a seamlessly interconnected contemporary residence tailored for a vibrant young family. Central to this transformation was the concept of circulation serving as a communal ‘street,’ where family members naturally intersect as they navigate through their daily routines, fostering a sense of connectivity and cohesion throughout the home. Strategically positioned large landings at the southern terminus of the circulation space serve as dynamic hubs for social interaction and engagement.
To optimize spatial flow and connectivity, all primary programmatic elements are concentrated on the western side of the house, while the eastern side is dedicated to a sky-lit circulation ‘street’ that vertically links various spaces within the residence. This luminous thoroughfare not only facilitates movement but also serves as a conduit for natural light, infusing the interiors with a sense of warmth and vitality.
Furthermore, the services of the building are intelligently consolidated within a vertical core, serving as a central axis that delineates the transition between open and enclosed spaces. This vertical core not only enhances the efficiency of the layout but also contributes to the architectural coherence and functionality of the home.
In essence, this visionary redesign harmoniously blends historical charm with contemporary functionality, creating a dynamic living environment that fosters interaction, connectivity, and a sense of communal spirit for the modern family.

