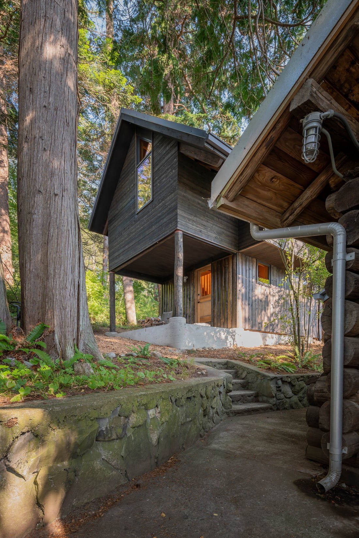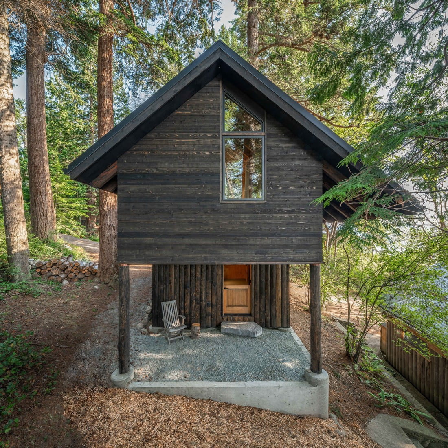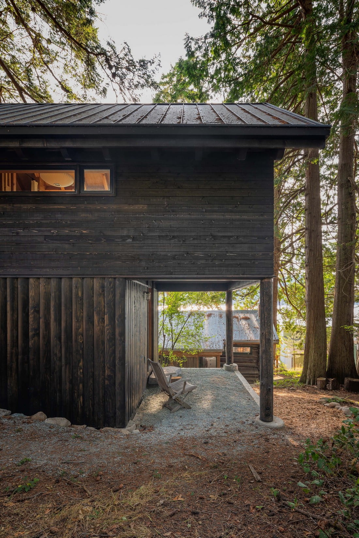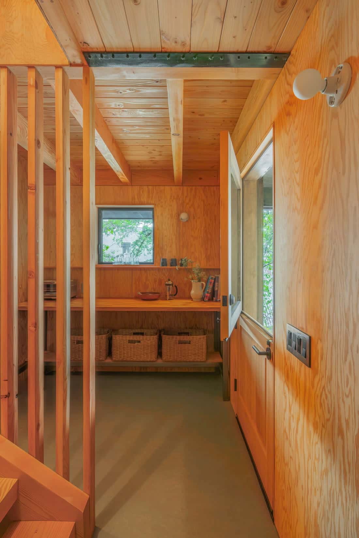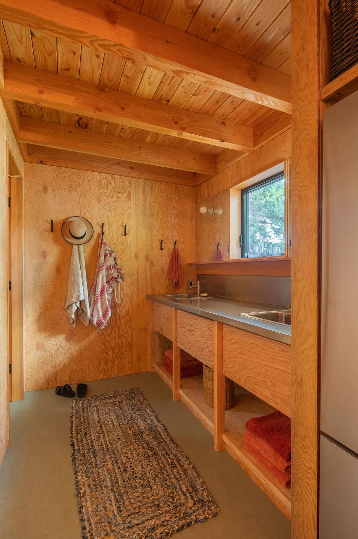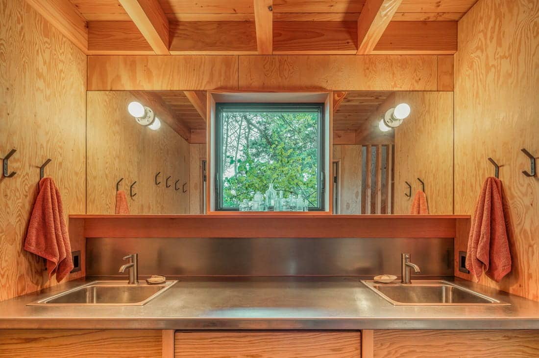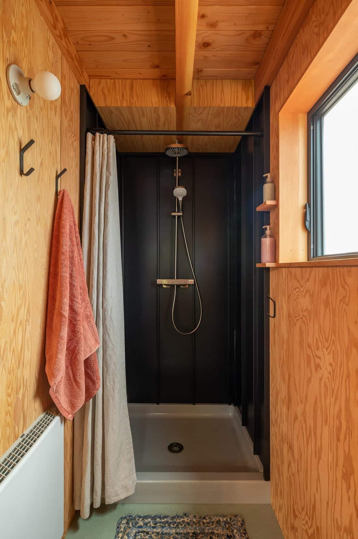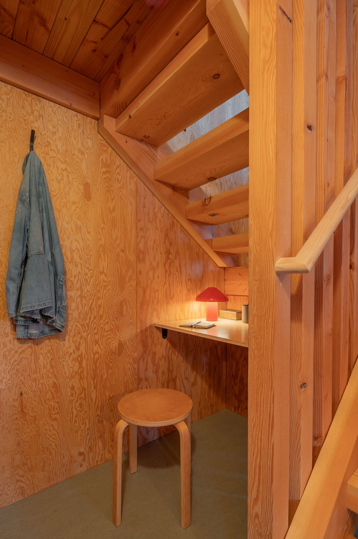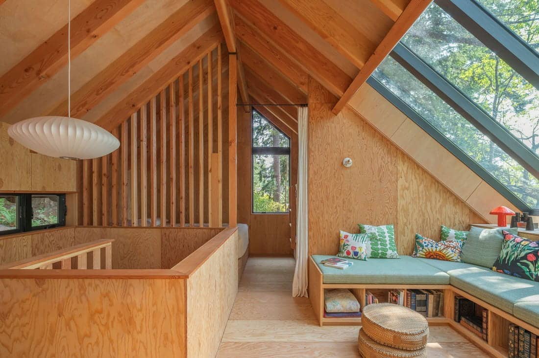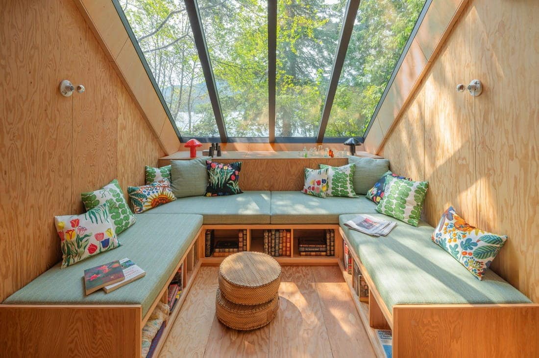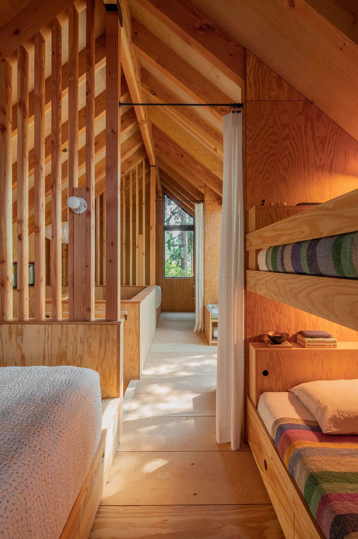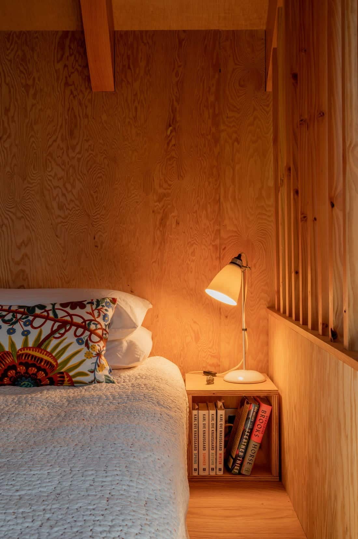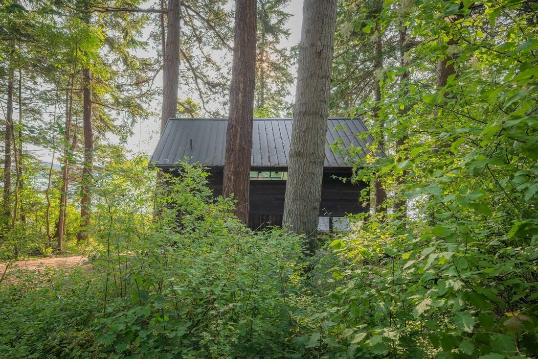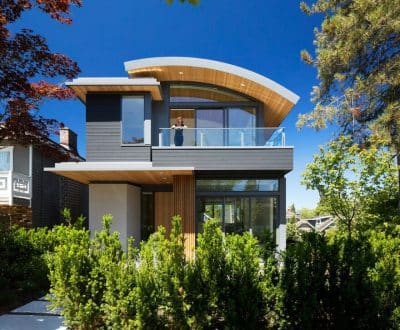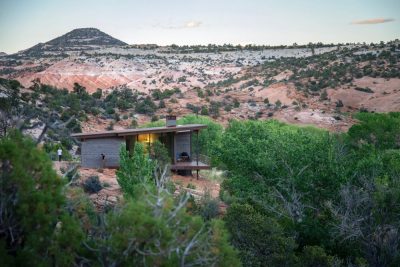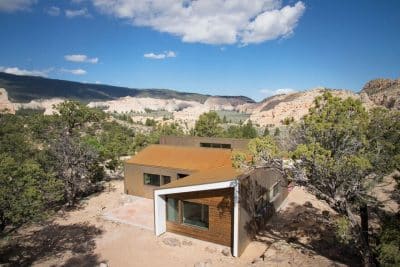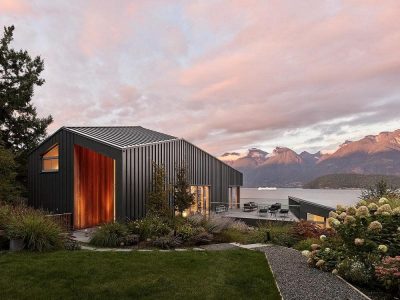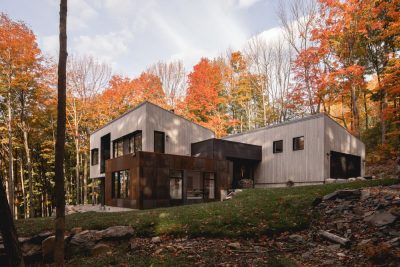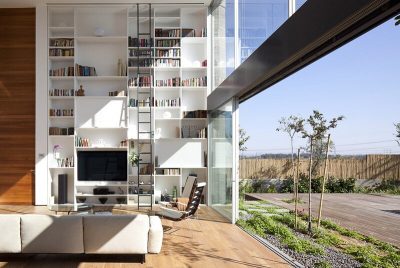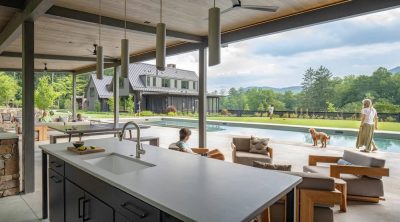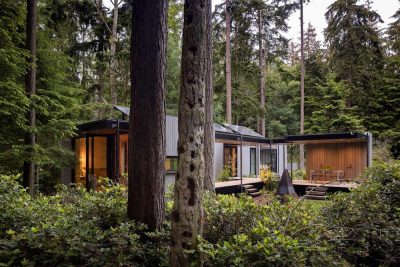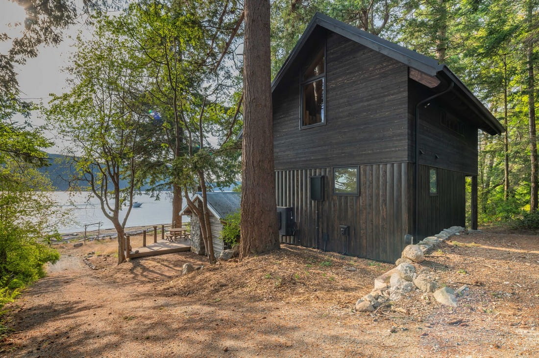
Project: Guemes Island Bunkhouse
Architecture: SHED Architecture & Design
Lead Architects: Prentis Hale, Georgine Botha
Main Contractor: Kaplan Homes
Interior Designer: Jennie Gruss
Structural Engineer: Todd Perbix
Location: Guemes Island, Washington State, United States
Area: 590 ft²
Year: 2023
Photo Credits: Dain Susman
Design Integration with Historical Roots
Nestled within a family-owned property on Guemes Island, the newly designed bunkhouse by SHED Architecture & Design offers additional sleeping accommodations, enhancing a legacy property with modern functionality while honoring its historical context. Positioned less than ten feet from a century-old log cabin, originally constructed on Lopez Island and relocated in the 1940s, the bunkhouse is strategically placed uphill to leverage privacy and scenic westward views.
Sustainable Features and Family-Focused Design
The bunkhouse stands above an erstwhile well house, integrating a sustainable rainwater catchment system and a new septic system installed away from potential floodplain areas. These features are part of a broader strategy to ensure the longevity of the site against the backdrop of climate change. The design brief was clear—maximize space for family gatherings within a compact footprint without sacrificing the connection to the surrounding nature and Bellingham Channel views.
Functional Layout and Thoughtful Material Use
The layout includes a kitchenette, multi-use bathroom, and a built-in workspace on the lower level, with a central staircase leading to a social sitting area on the upper floor. This area, enriched with a large skylight, offers stunning views of both the forest canopy and the channel. The design cleverly separates social and private spaces, with sleeping quarters at both ends of the upper level, providing privacy and tranquility.
Architectural Echoes of the Past
Echoing the rustic aesthetic of the original log cabin, the bunkhouse features two distinct types of exterior cladding: Disdero Cabin Log Siding on the lower level and Tongue and Groove Rough Sawn Western Red Cedar on the upper, both stained black to harmonize with the historic well house. This choice of materials not only pays homage to the site’s heritage but also ensures durability and low maintenance.
Interior Design and Customization
Inside, the bunkhouse showcases custom-built casework, stainless steel fixtures, plywood, and sheet marmoleum flooring, balancing utility with aesthetic appeal. The second-floor’s U-shaped sitting area fosters casual interactions or peaceful solitude, adaptable into additional sleeping space as needed. Privacy for the sleeping wings is achieved through tastefully designed wood screens, each area equipped with a queen bed, bunk bed, and ample storage.
Architectural Form and Function
The gable roof of the bunkhouse not only mirrors the traditional form of the original cabin but is also strategically designed with an asymmetrical overhang that shelters the second-floor sitting area and facilitates water collection for the site’s potable water system.
Reflection and Future Legacy
The Guemes Island Bunkhouse, designed by SHED Architecture & Design, represents a thoughtful blend of historical respect and contemporary functionality. The strategic use of durable, low-maintenance materials and the incorporation of sustainable water systems illustrate a commitment to environmental stewardship and long-term planning. This architectural endeavor not only enhances the family’s connection to their cherished landscape but also sets a foundation for future generations to gather, create, and cherish memories in this serene island setting. The bunkhouse, with its careful integration into the existing natural and built environment, stands as a sophisticated yet respectful continuation of the family’s legacy on Guemes Island.
