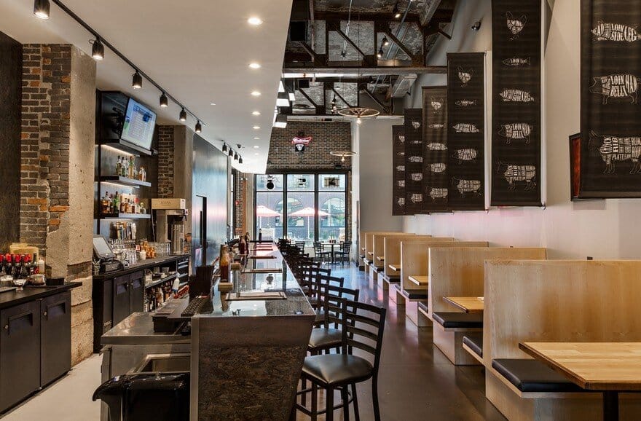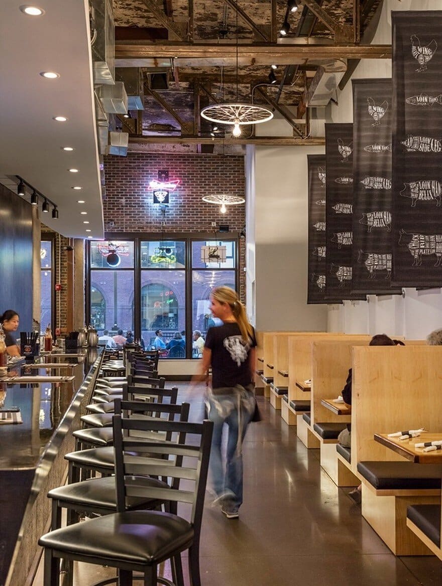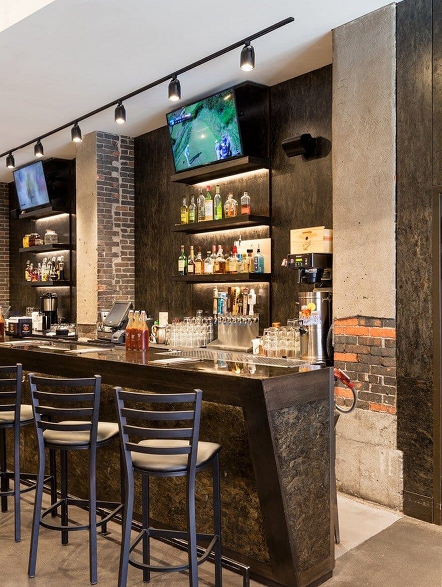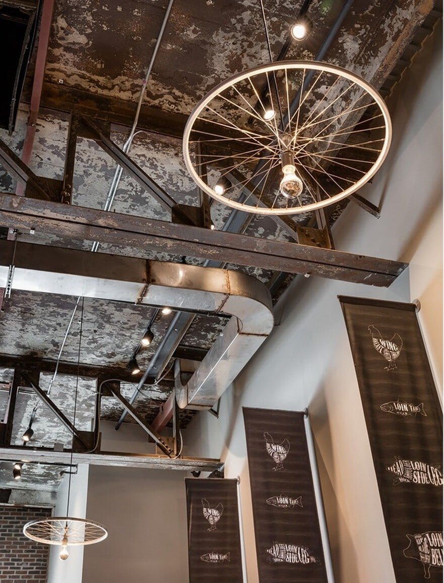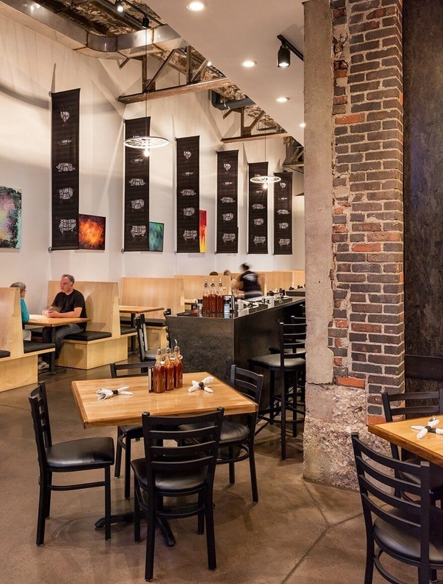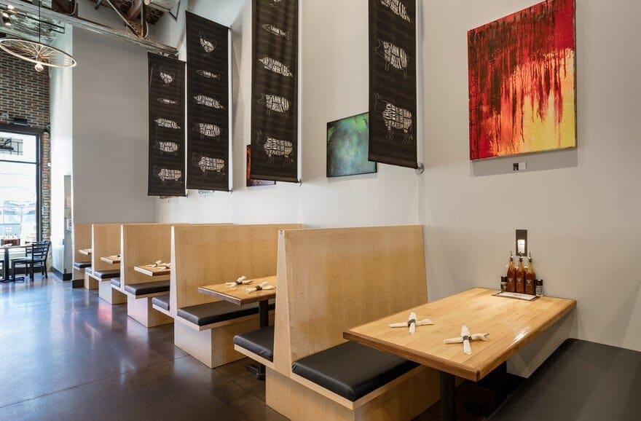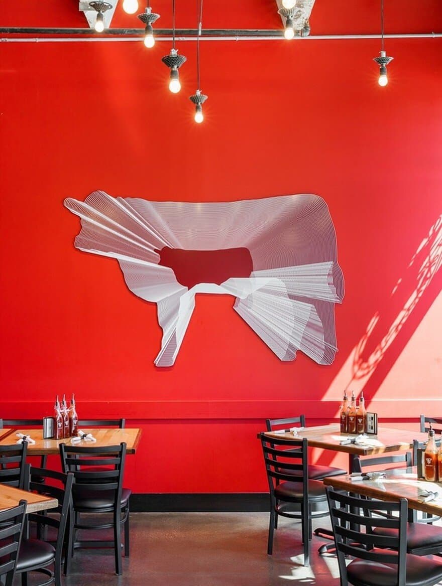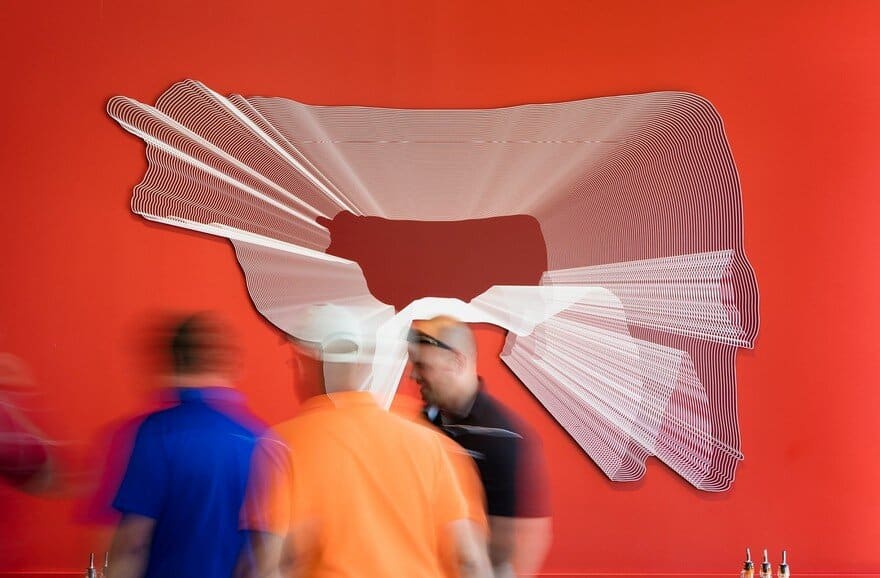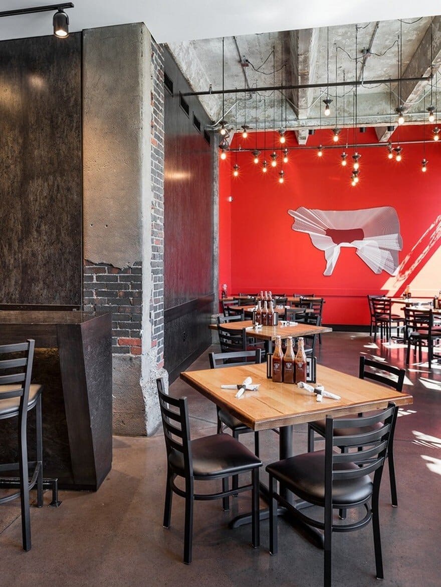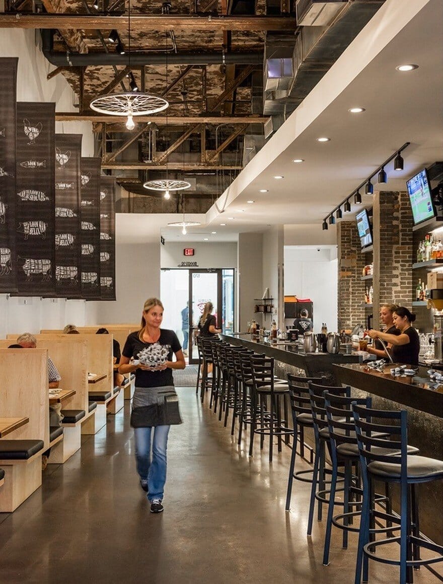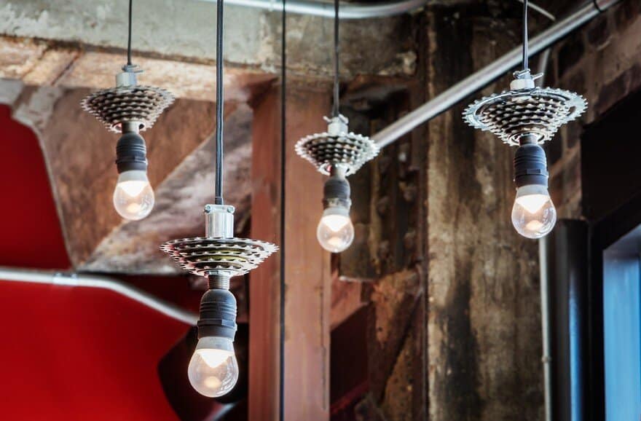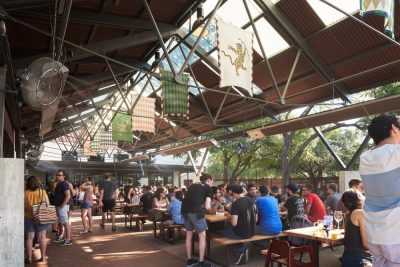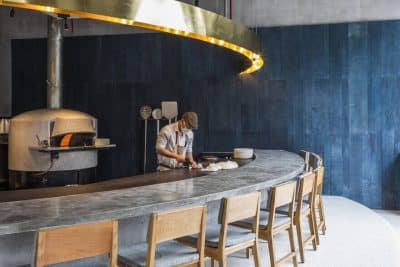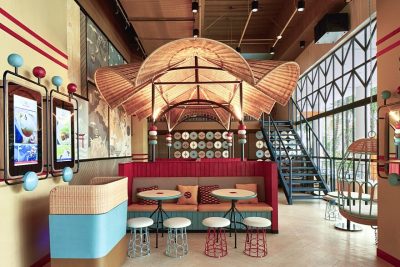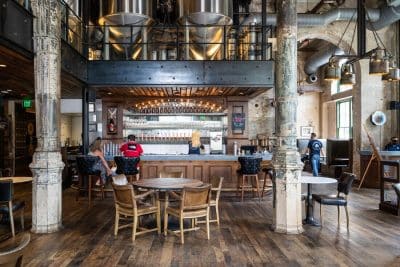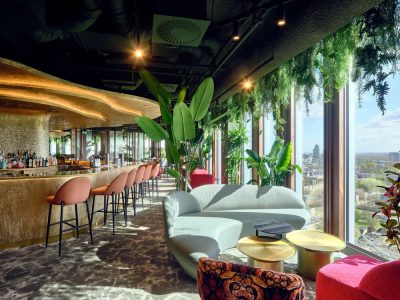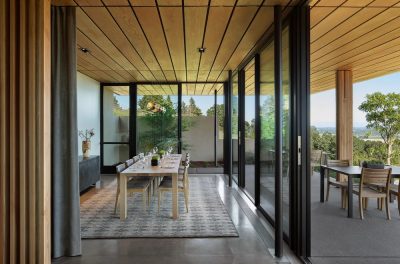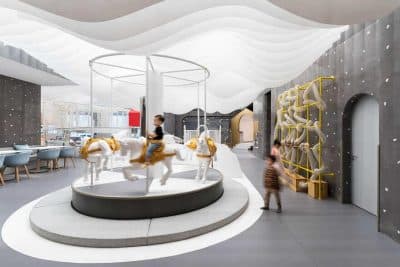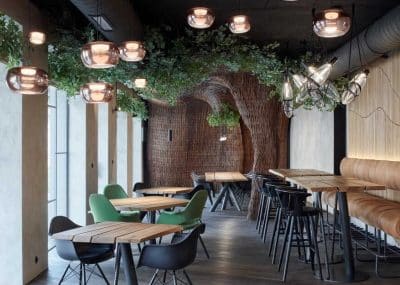Project: Guru BBQ interior design
Architects: Substance Architecture
Location: Des Moines, Iowa, United States
Photography: Paul Crosby Architectural Photography
The Guru BBQ interior design, with a budget of $50,000 including millwork and lighting, and a loan stipulating design-occupancy timeframe of 90 days, created a challenge requiring timely decision making and critical project management.
The existing unfinished space provided inspiration to use extremely economical materials and fixtures. Columns with exposed masonry were complimented by matching a millwork finished MDF paneling to create the darker charcoal zone of the bar. One small area of the roof’s heavy truss structure not obliterated by the shell renovation was revealed by pulling back the gyp board bulkhead, painted white to contrast the existing overhead structure.
The angle through the space follows both the kitchen footprint and the overhead truss structure not covered by existing mechanical systems. The angle directs the path to a large patio and red wall with custom steer screen print on aluminum design by the architects. The resulting combination of materials and forms creates a space that is both modest with finishes yet animated with lighting, materials, and form.

