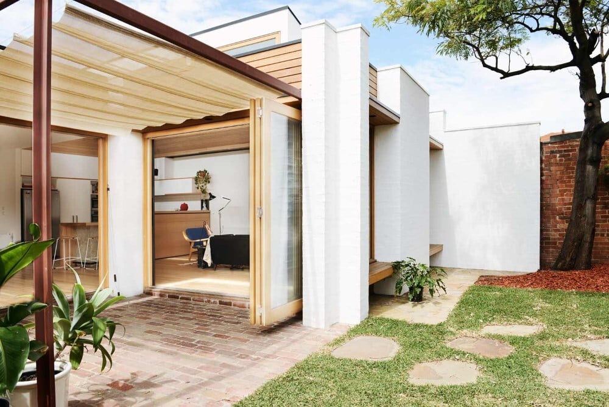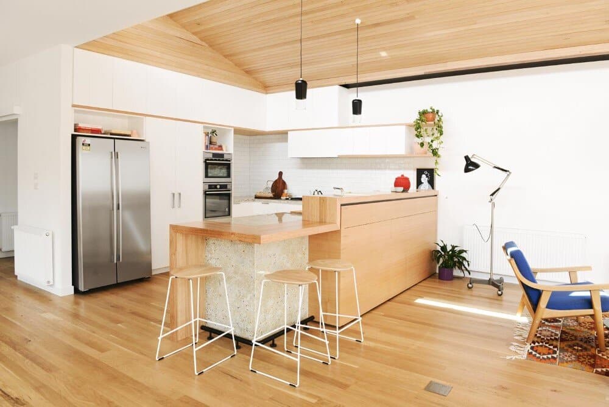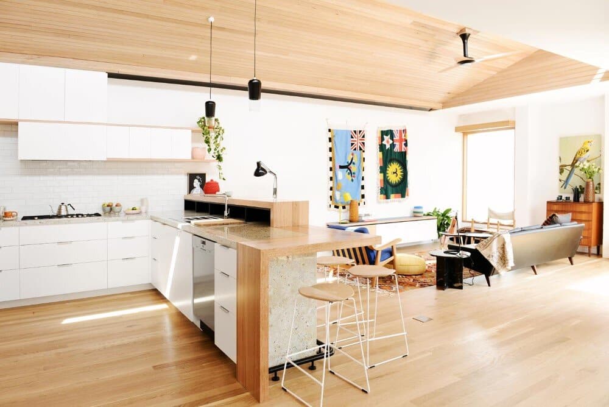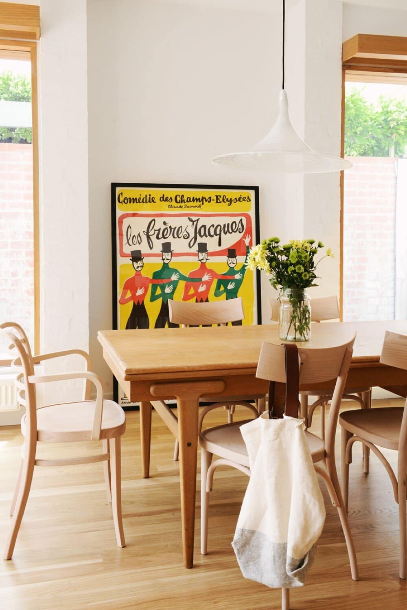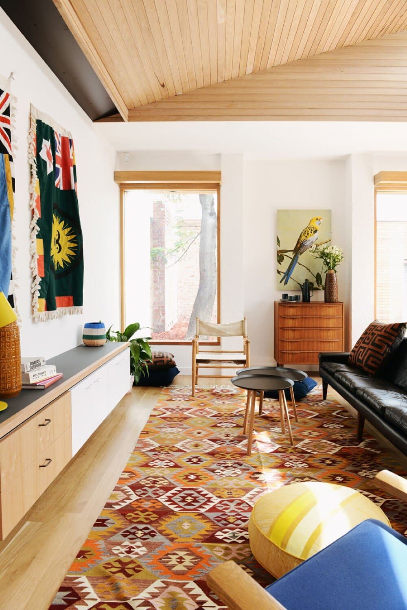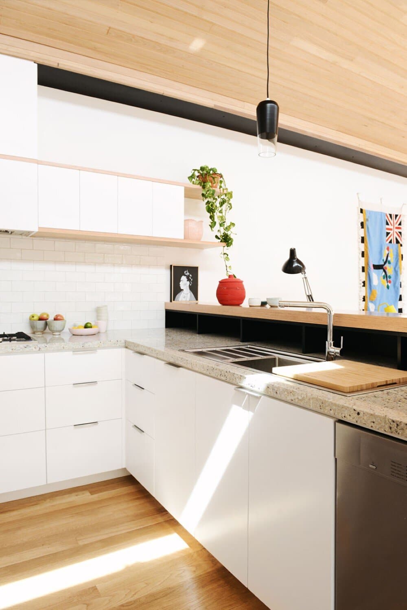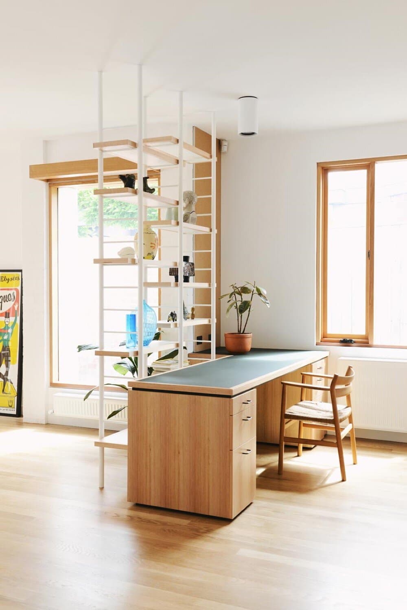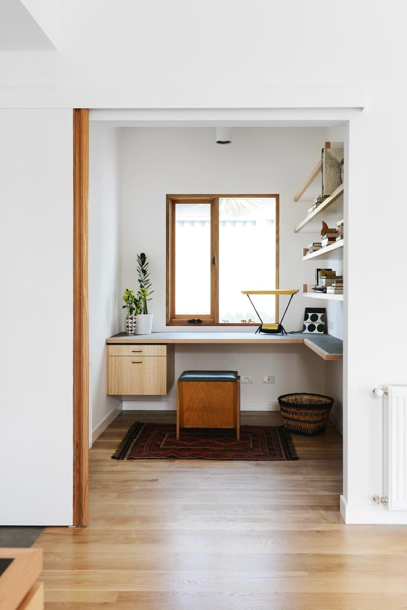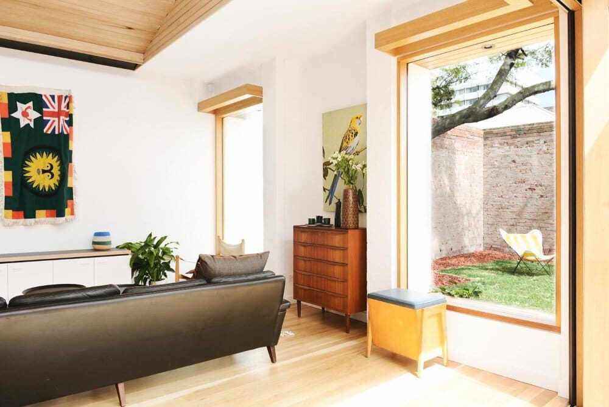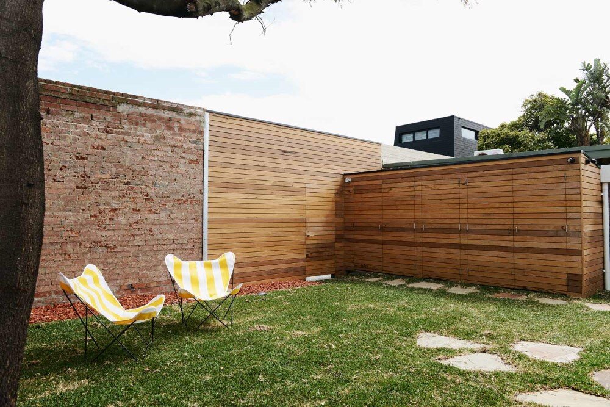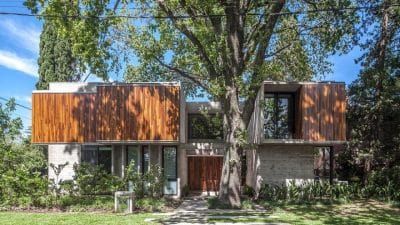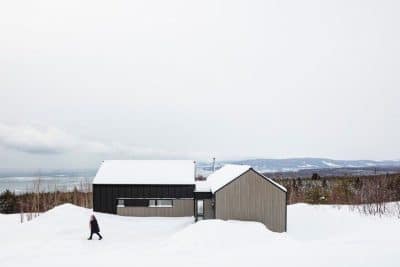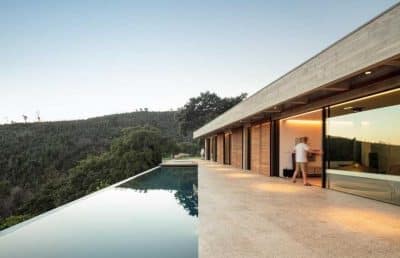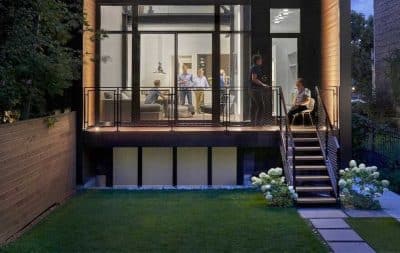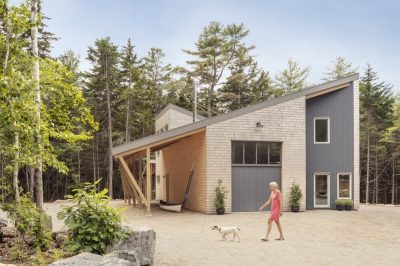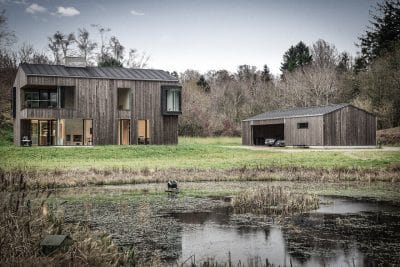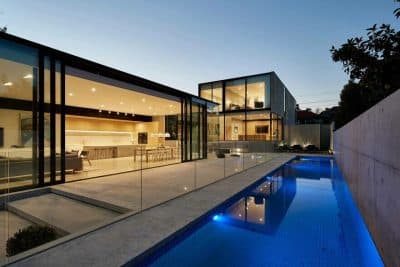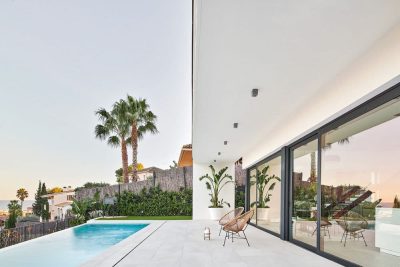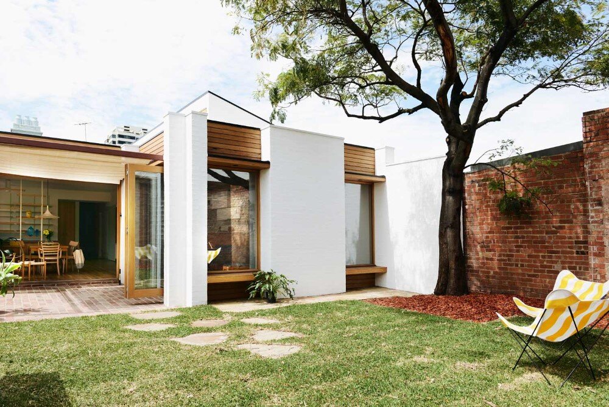
Project: Harold Street House
Architecture: Nest Architects
Team: Emilio Fuscaldo, Emma Robinson
Builder: TCM Building Group
Styled by Esther Stewart
Location: Melbourne, Australia
Photo Credits: Lauren Bamford
The Harold Street House in Melbourne, Australia, exemplifies timeless architectural design, thanks to Nest Architects’ thoughtful renovation in 2014. The goal of this project was to create a home with enduring character, ensuring the residence would not “age” prematurely. To achieve this, the architects selected simple, classic materials that remain stylish over time: white-painted bricks, timber floorboards, and a beautifully timber-lined ceiling.
A Minimalist Approach to Design
The renovation embraced simplicity, with carpentry and kitchen elements designed in clean, uncomplicated lines. This minimalist approach avoids overwhelming the space with excessive details, allowing the structural elements and finishes to form a serene backdrop for the homeowner’s daily life. Every choice reflects a commitment to understated elegance and functionality.
A Blend of Modern and Retro Aesthetics
Nest Architects integrated a subtle 1970s influence into the design of the new addition to the home. The heavy brick corners of the rear facade lend the house a bold, retro-inspired feel. However, this solidity is softened by the addition of timber lining boards, which serve as both seating and eaves. Clear glazing further lightens the facade, seamlessly connecting the interior with the backyard and inviting natural light into the space.
A Timeless and Functional Home
The Harold Street House renovation celebrates timeless materials and a restrained design philosophy. The white bricks, warm timber, and clean lines create a home that feels both modern and enduring. By balancing retro-inspired elements with contemporary functionality, Nest Architects has crafted a residence that complements and enhances the daily life of its occupants.
This project is a testament to how thoughtful material choices and a minimalist aesthetic can result in a space that remains fresh and relevant for decades.
